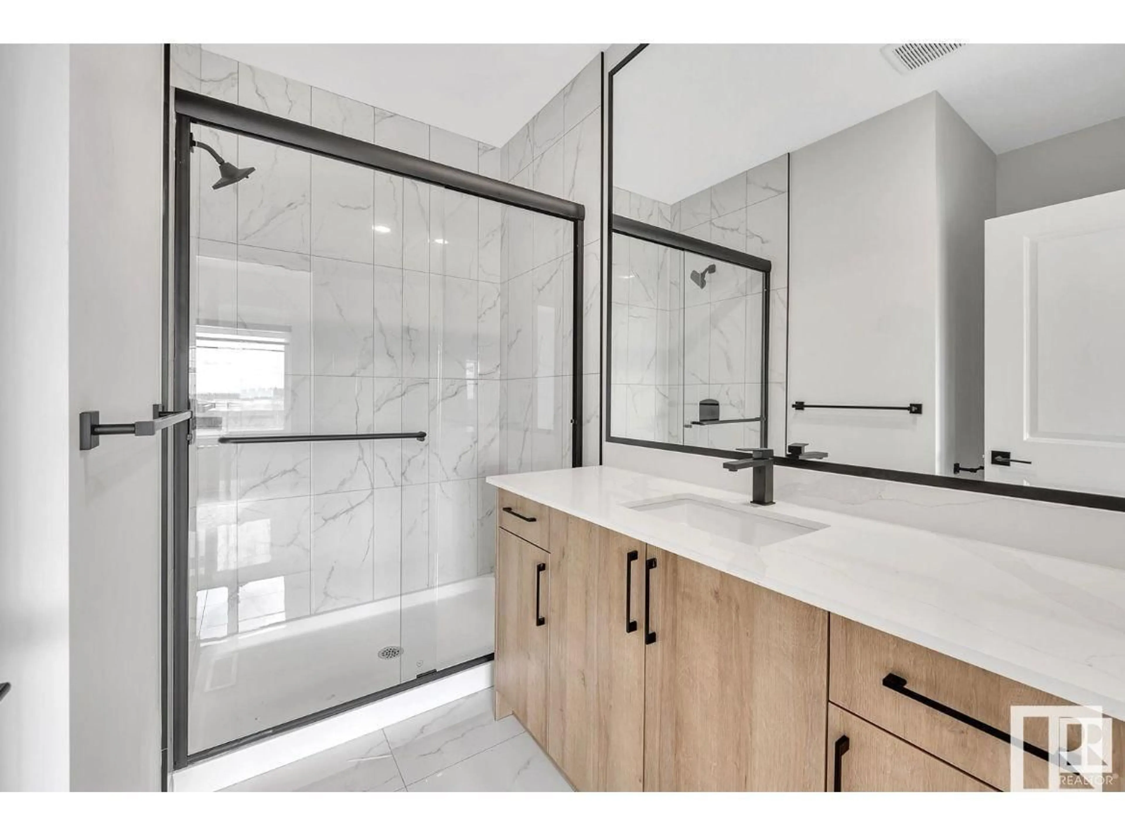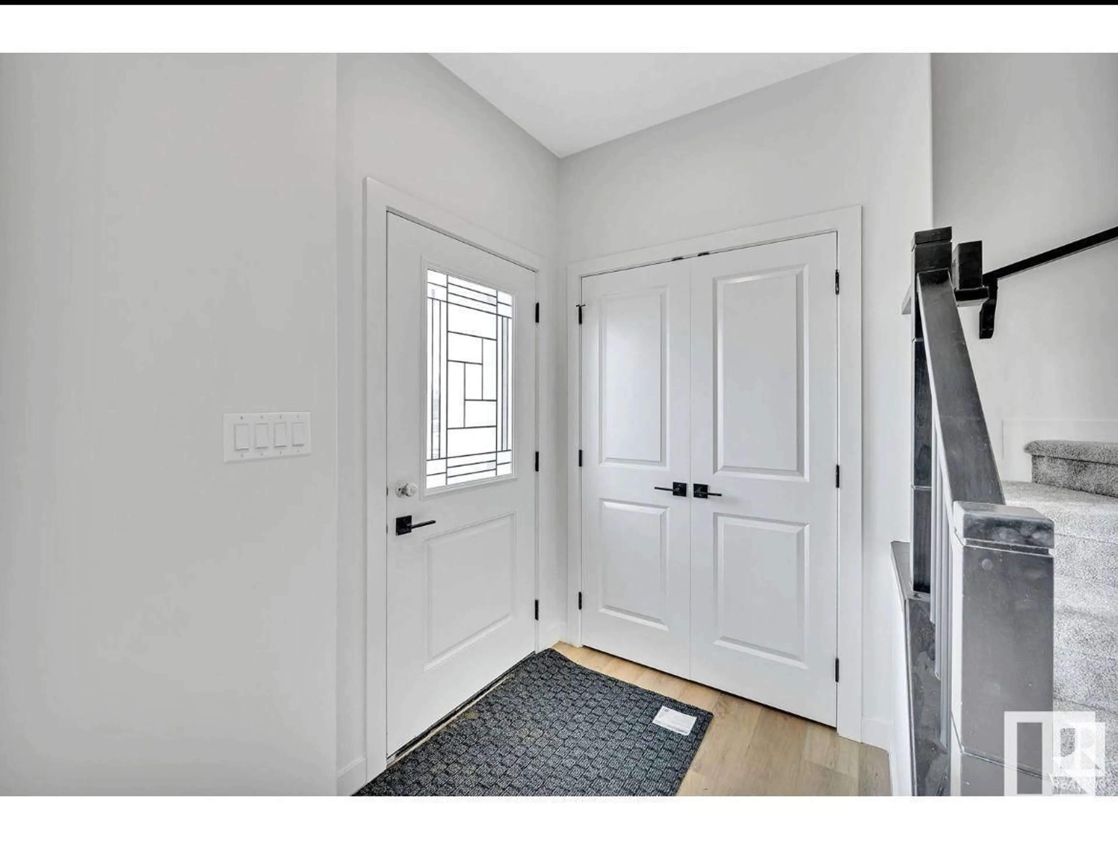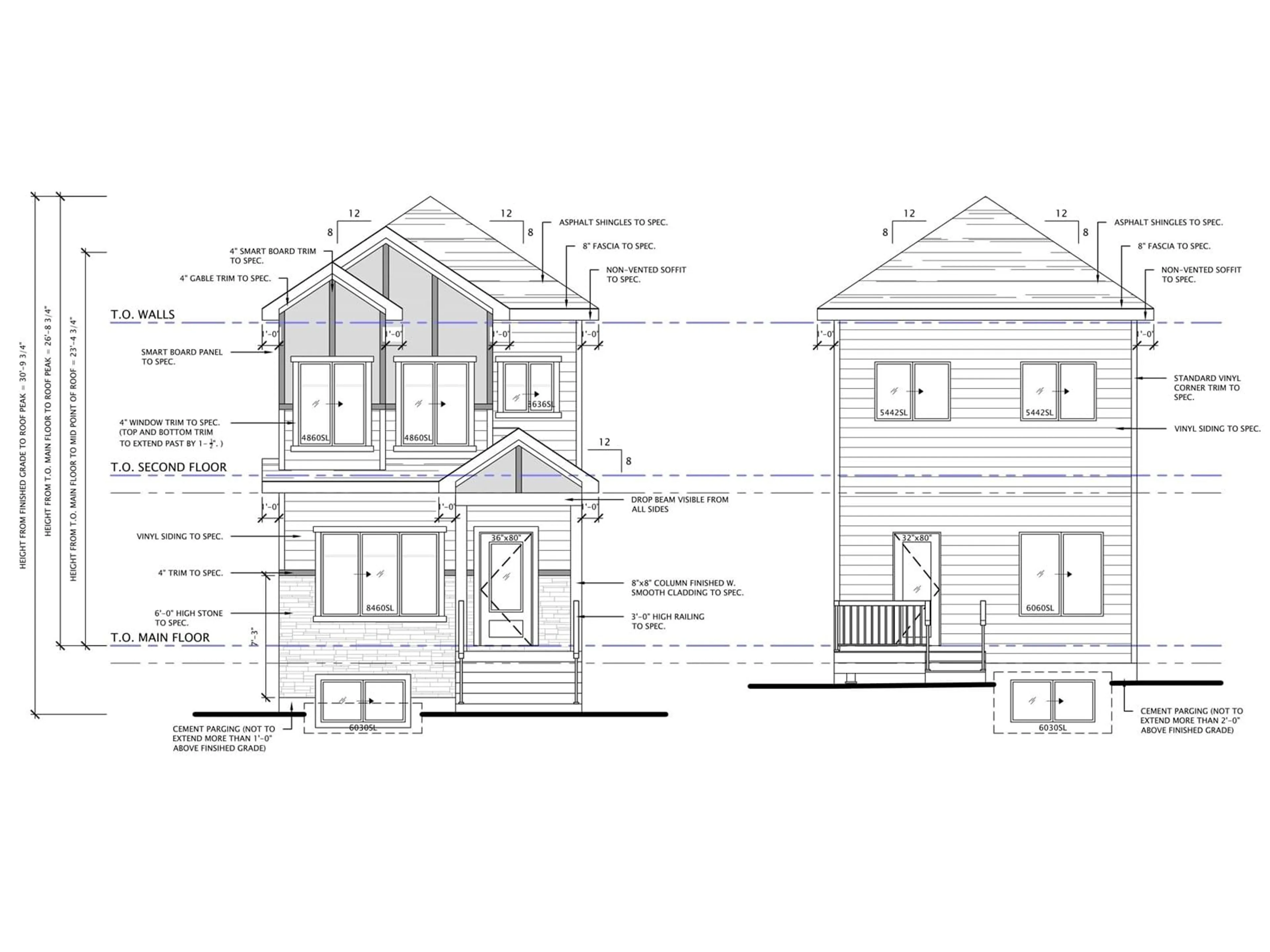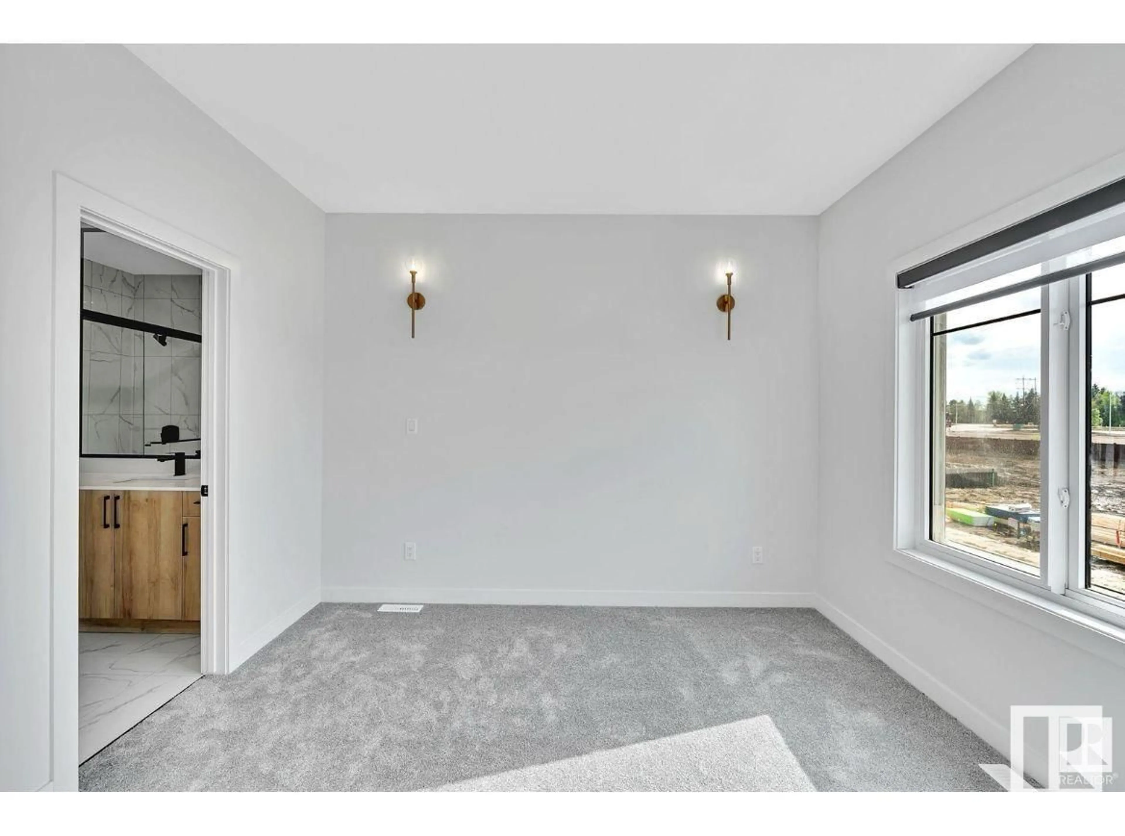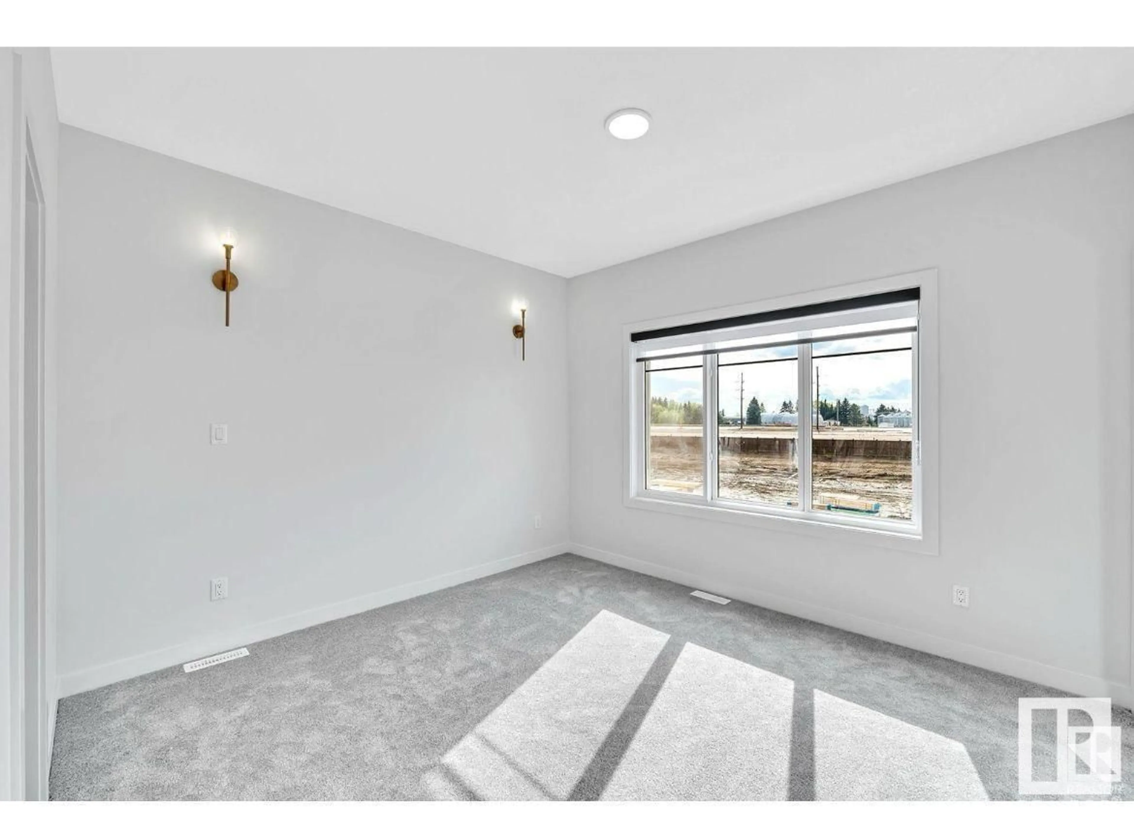428 CRYSAL CREEK LI, Leduc, Alberta T9E1N3
Contact us about this property
Highlights
Estimated valueThis is the price Wahi expects this property to sell for.
The calculation is powered by our Instant Home Value Estimate, which uses current market and property price trends to estimate your home’s value with a 90% accuracy rate.Not available
Price/Sqft$292/sqft
Monthly cost
Open Calculator
Description
Discover this beautifully designed 1657 sqft home in one of Leduc’s most sought-after Community WEST CREEK, just a 2-minute walk to school and close to all major amenities. Perfect for families, this home features a FULL BATHROOM and BEDROOM on the MAIN FLOOR—ideal for guests or multi-generational living. The open-concept layout includes a modern L-shaped kitchen, spacious living and dining areas, and 9 FT CEILING on all levels, enhancing the bright and airy feel. Upstairs, you’ll find a BONUS ROOM, perfect for family movie nights or a home office. The second floor also boasts three generously sized bedrooms, including a luxurious master with a private ensuite. Enjoy outdoor living with a built-in deck, and park with ease in the detached double garage.With 2 FEATURE WALLS and MODERN FIREPLACE makes this home truly remarkable. Future potential abounds with a SIDE ENTRY to the basement, featuring 2 WINDOWS. DOUBLE DETACH GARAGE and DECK included. (id:39198)
Property Details
Interior
Features
Main level Floor
Living room
Dining room
Kitchen
Bedroom 4
Property History
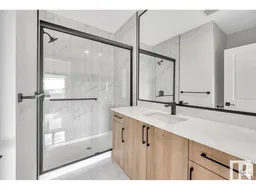 9
9
