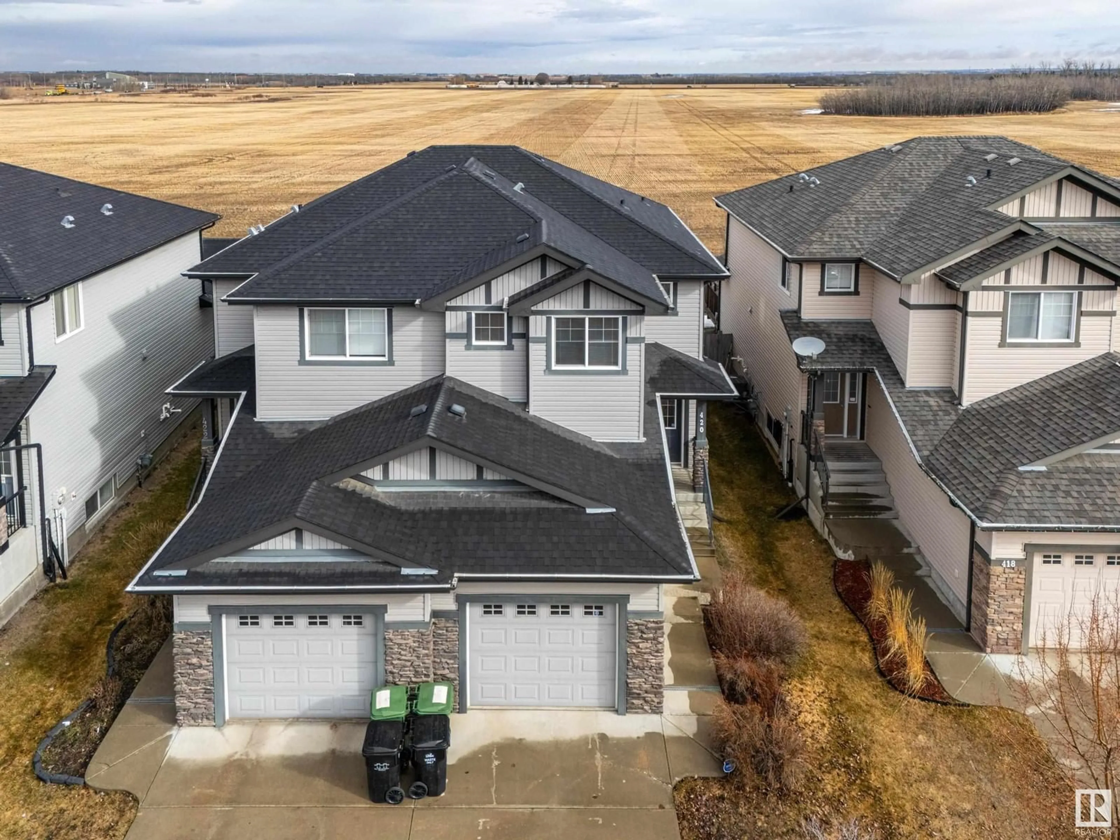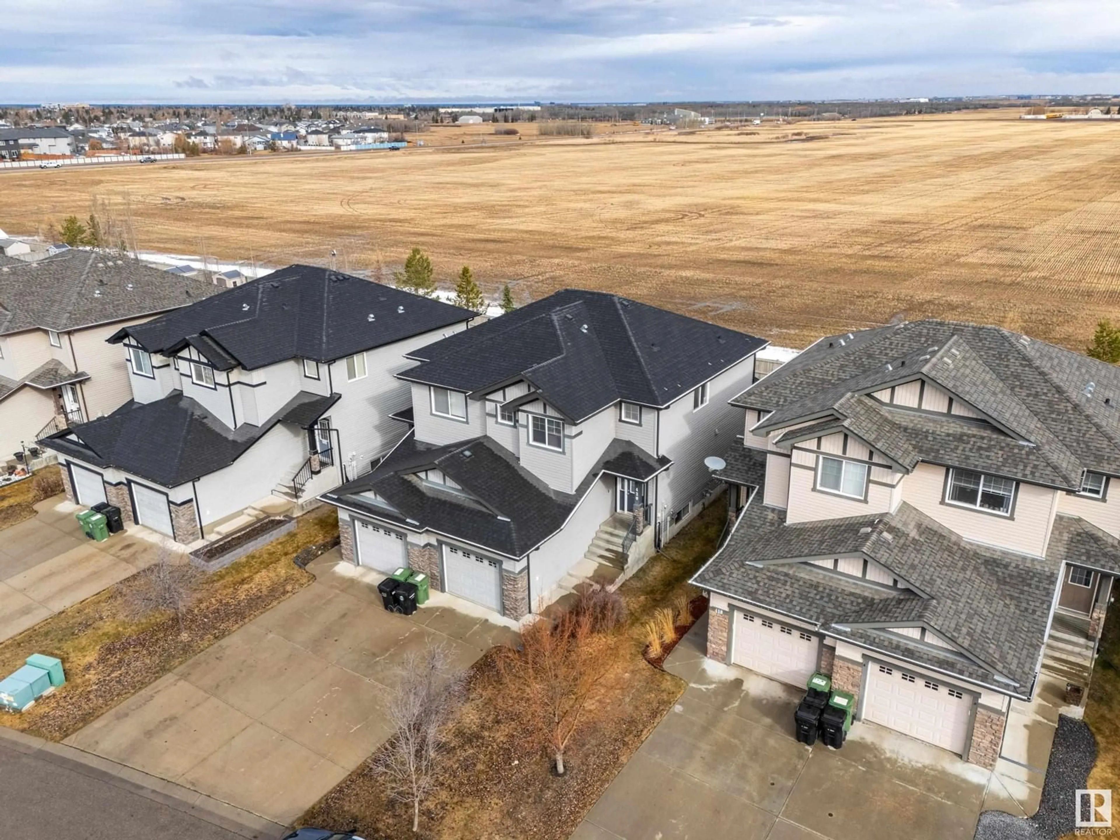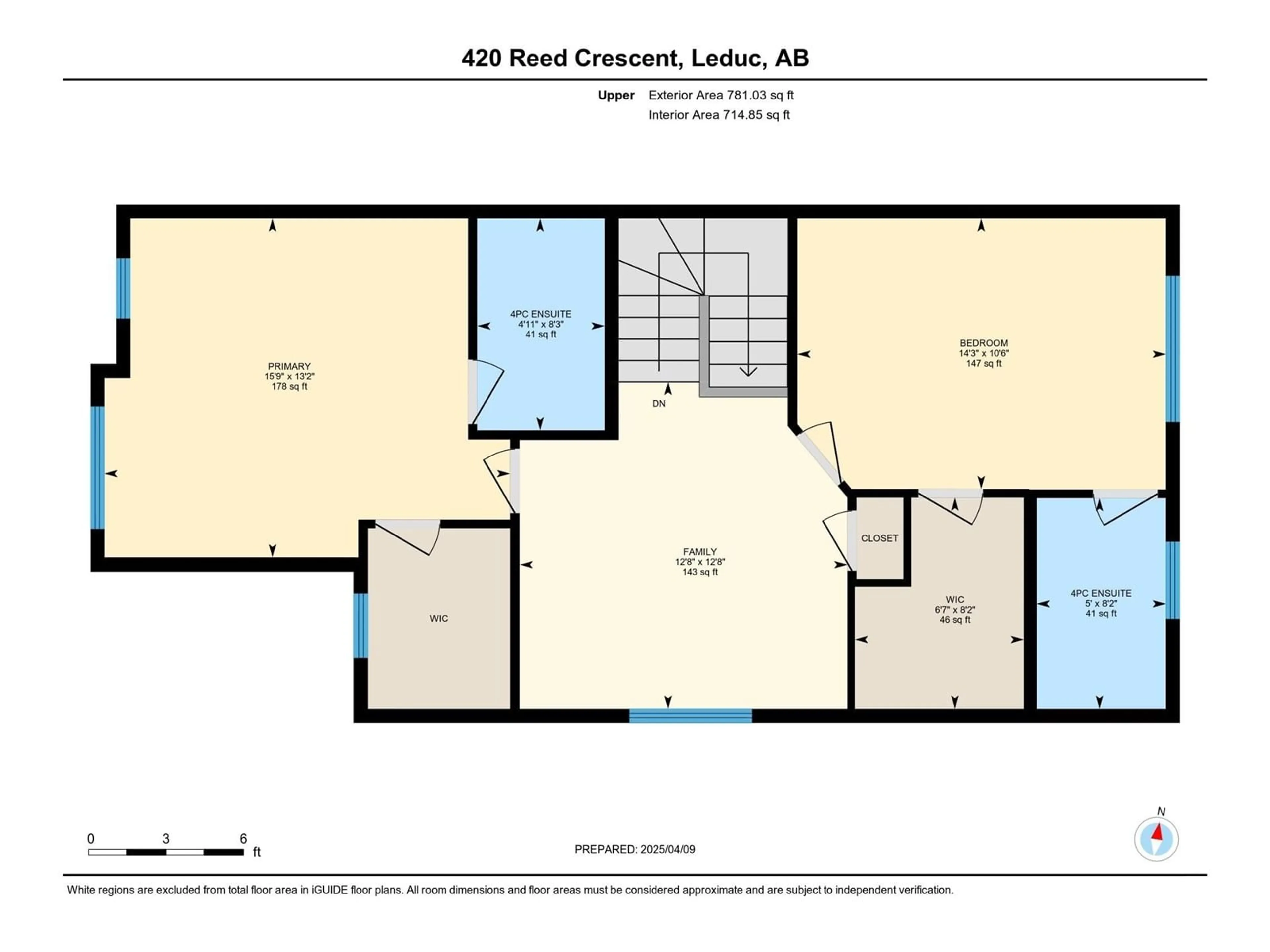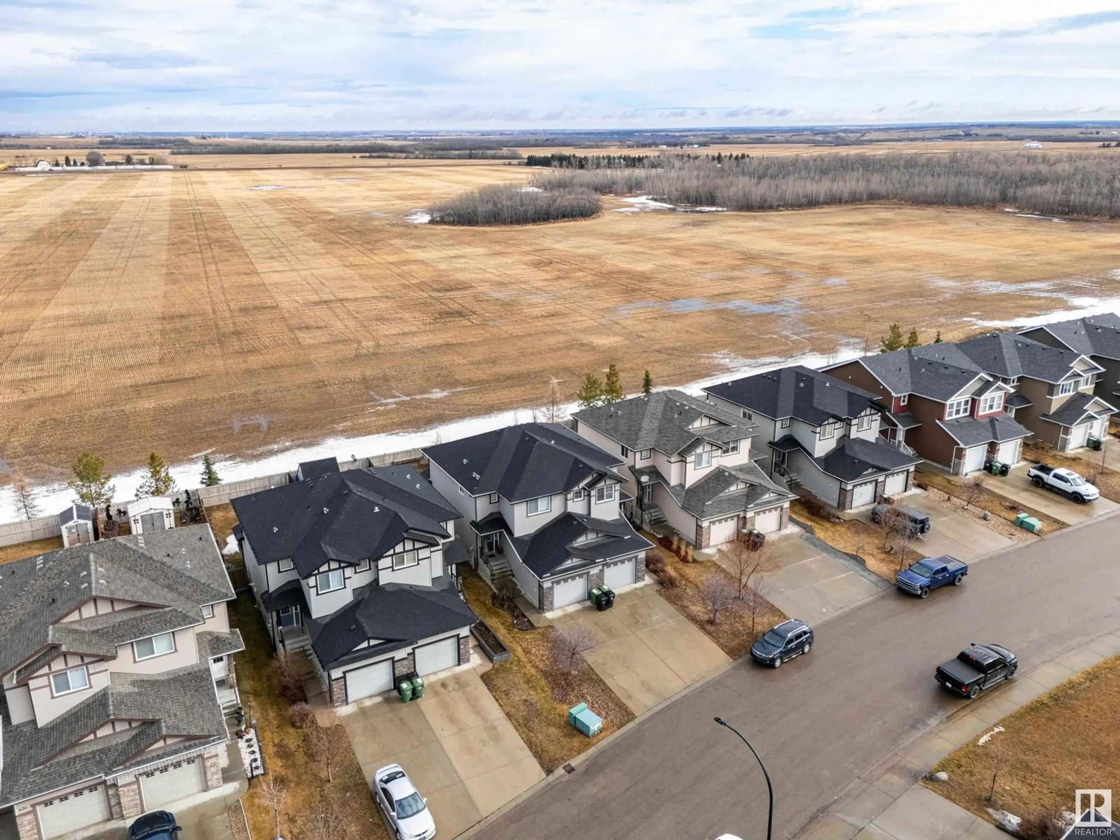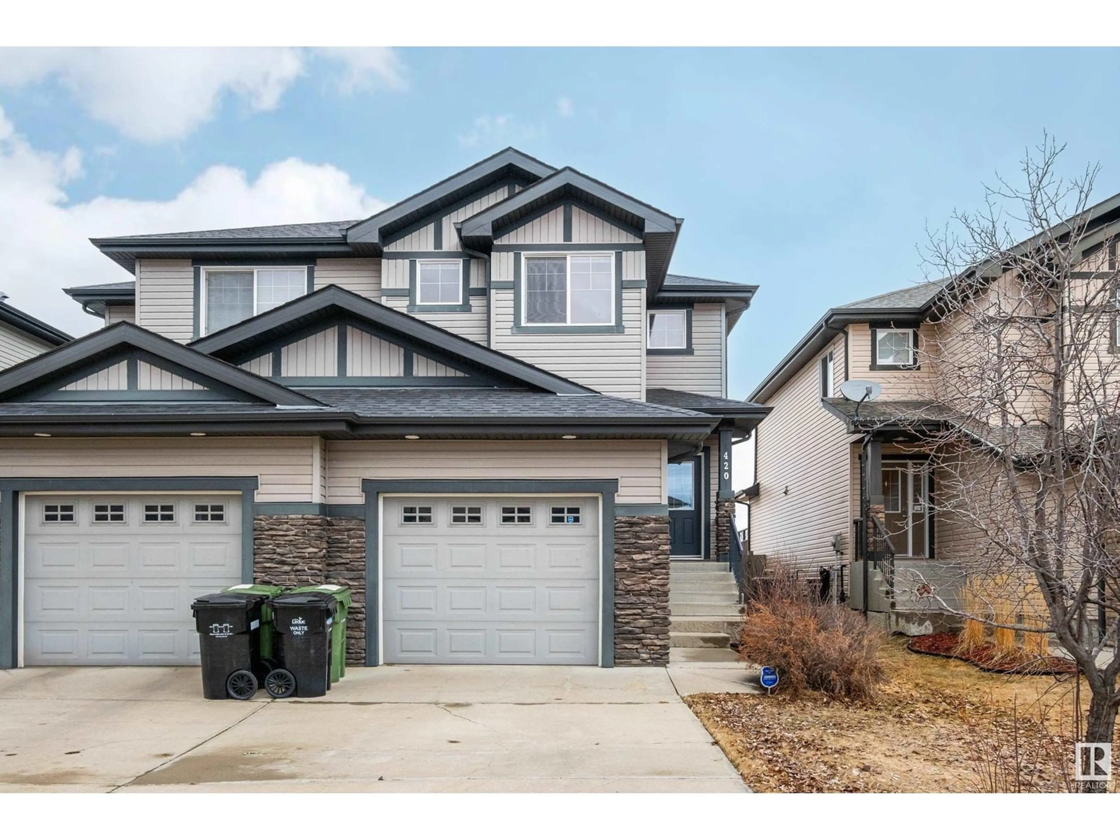Contact us about this property
Highlights
Estimated ValueThis is the price Wahi expects this property to sell for.
The calculation is powered by our Instant Home Value Estimate, which uses current market and property price trends to estimate your home’s value with a 90% accuracy rate.Not available
Price/Sqft$273/sqft
Est. Mortgage$1,718/mo
Tax Amount ()-
Days On Market7 days
Description
Enjoy stunning countryside views year round in this homey half duplex backing onto sprawling open fields! Built by bedrock homes, this warm & welcoming upgraded property features central air-conditioning, a well-proportioned open-concept layout, handsome engineered hardwood floors that flow throughout the main and laminate floors upstairs! Your inner gourmet chef will love this island kitchen, offering a corner pantry, S/S appliances, ample granite countertops and pots & pans drawers! Serve up 5 star cuisine in the adjacent dining room, take in scenic vistas from the back deck or relax in the living room by the cozy corner gas fireplace! A half bath is conveniently tucked between the foyer and a hefty mudroom/laundry complete w/ceramic tile floors, ample elbow room and access to the oversized single garage. Upstairs you'll find two roomy primary suites, each with its own 4 pce ensuite & WIC, while downstairs is a blank canvas with potential for up to 2 more bedrms and 4th bath! All that's missing is you! (id:39198)
Property Details
Interior
Features
Main level Floor
Living room
4.36 x 3.08Dining room
3.12 x 2.72Kitchen
4.78 x 2.72Exterior
Parking
Garage spaces -
Garage type -
Total parking spaces 2
Property History
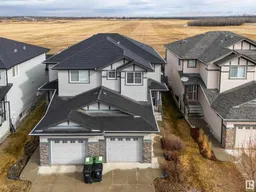 74
74
