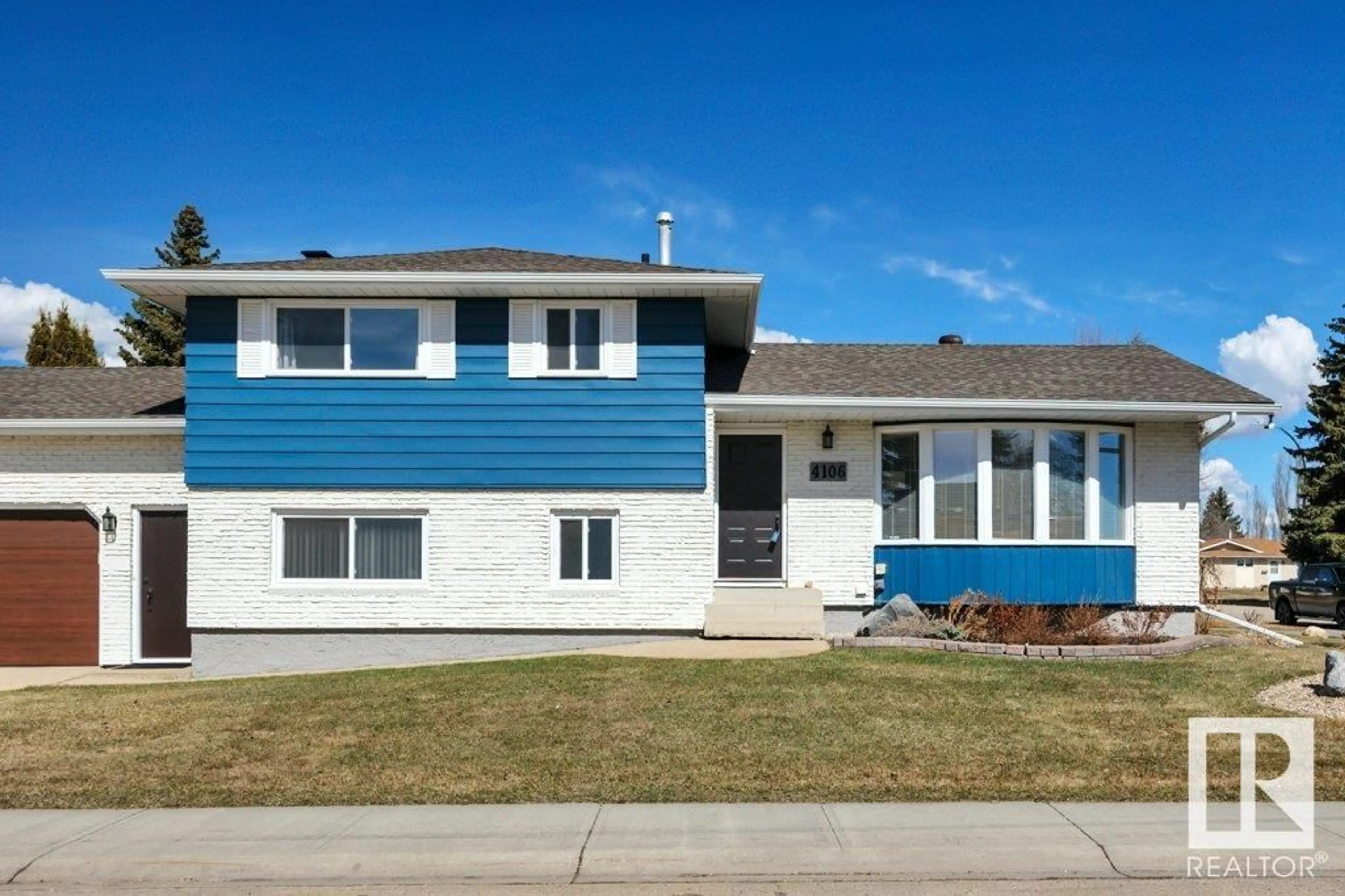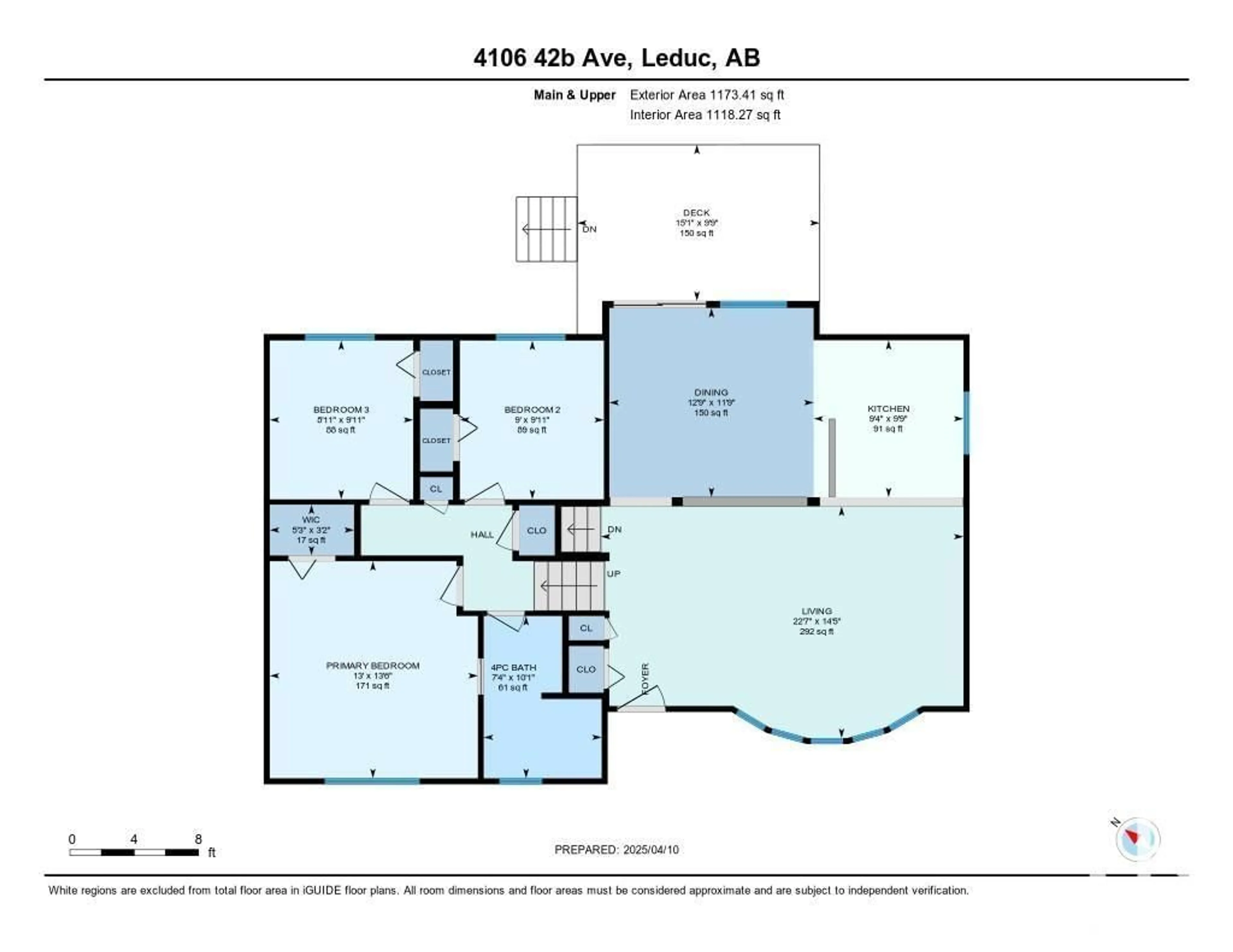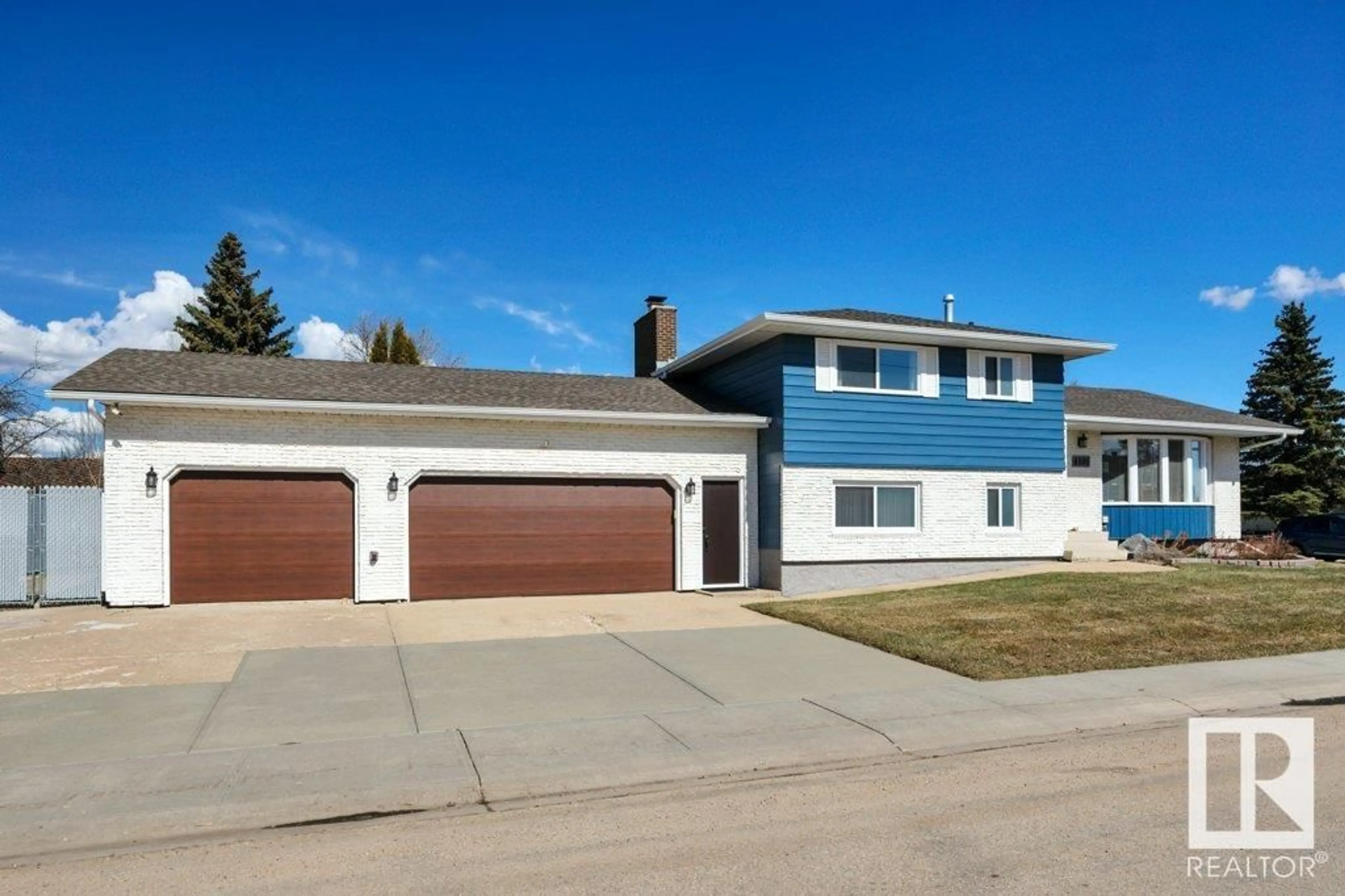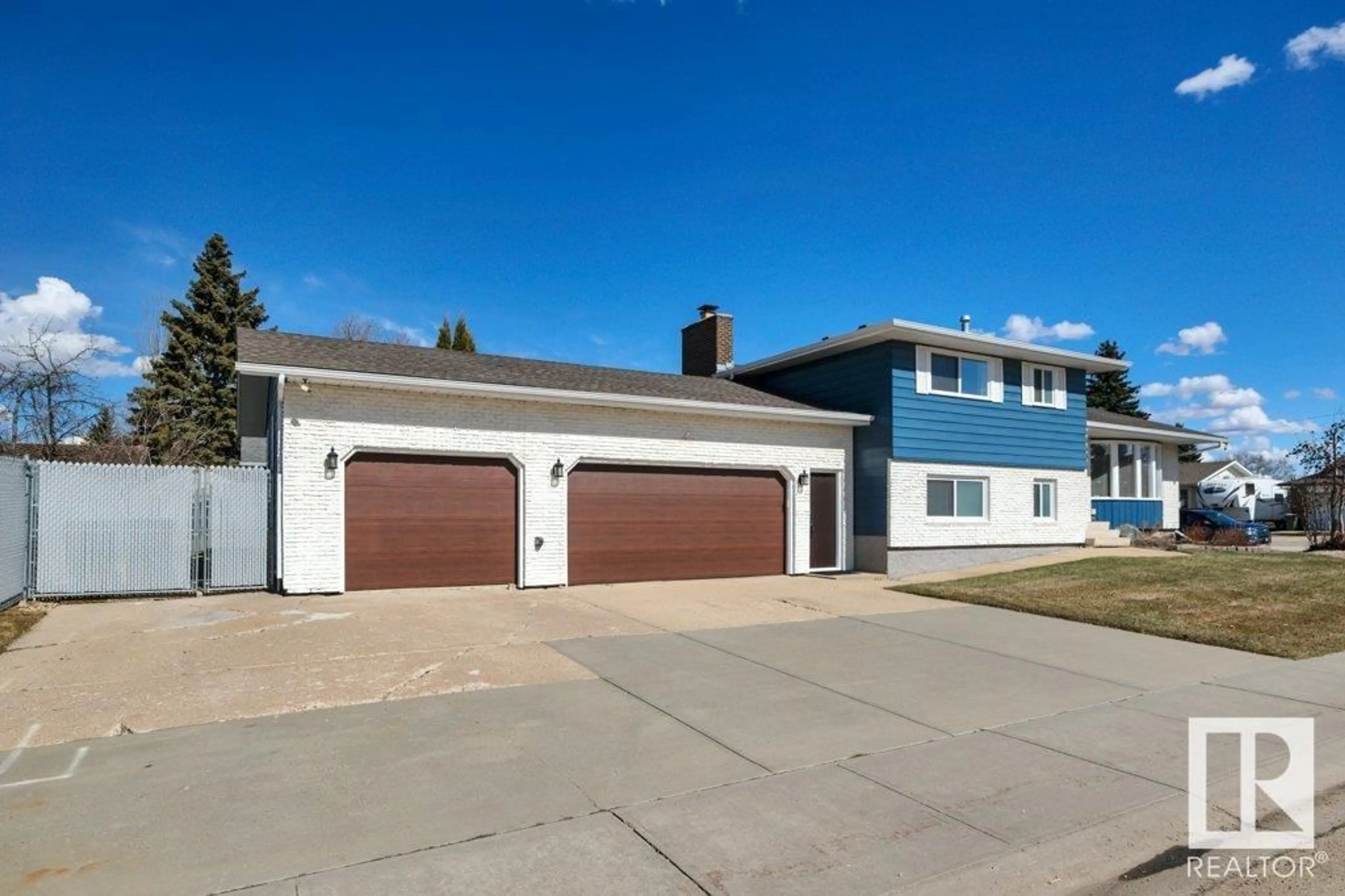Contact us about this property
Highlights
Estimated ValueThis is the price Wahi expects this property to sell for.
The calculation is powered by our Instant Home Value Estimate, which uses current market and property price trends to estimate your home’s value with a 90% accuracy rate.Not available
Price/Sqft$389/sqft
Est. Mortgage$2,014/mo
Tax Amount ()-
Days On Market7 days
Description
YOU WILL LOVE YOUR NEW HOME. Absolutely gorgeous fully renovated home. Nothing to do but move in and enjoy. Main level has been turned into an open concept giving it a contemporary spacious feel. Updating includes windows, shingles, laminate flooring, carpet, trim, interior and exterior doors, bathrooms and more. Attractive kitchen renovation has function and style, stainless steel appliances including gas stove. Lots of space in dining area for big family gatherings and patio door to deck. 3rd level features family room with fireplace and built in shelves on either side, den, 3 pc bath and access to garage. Upstairs has 4 pc main bath, 3 bedrooms including large master with door to main bath. Basement has big rec room, laundry / utility room and storage. Triple attached garage with radiant heat, high ceilings, new doors, lots of cupboards and shelves. Huge driveway and RV parking. (id:39198)
Property Details
Interior
Features
Main level Floor
Living room
Dining room
Kitchen
Exterior
Parking
Garage spaces -
Garage type -
Total parking spaces 6
Property History
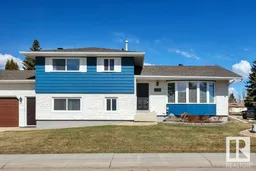 61
61
