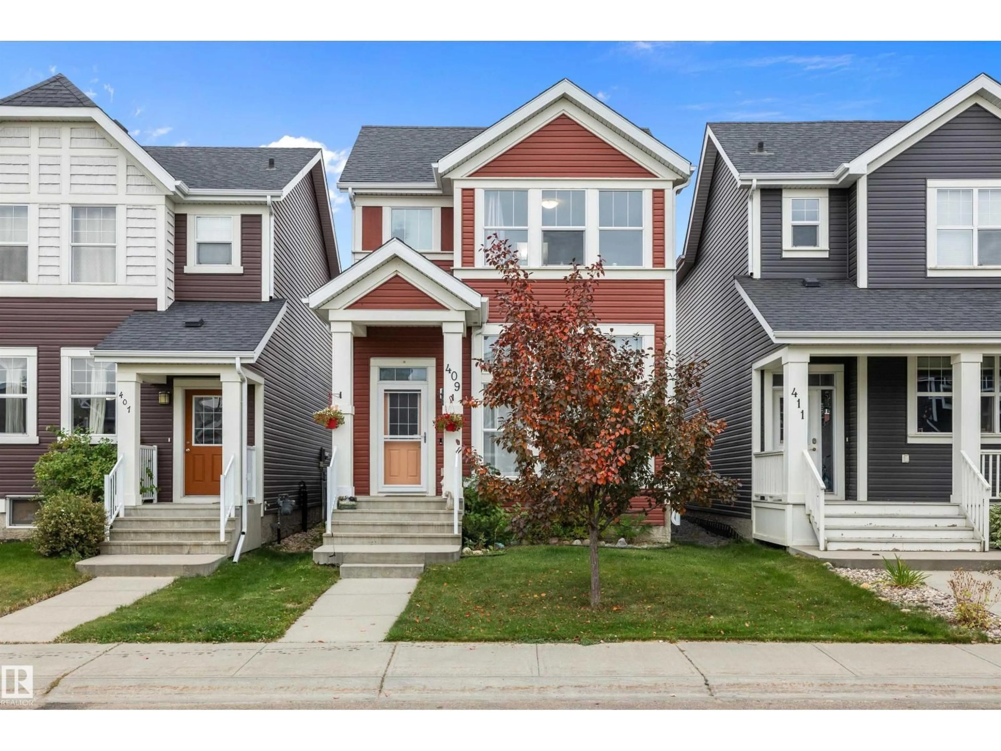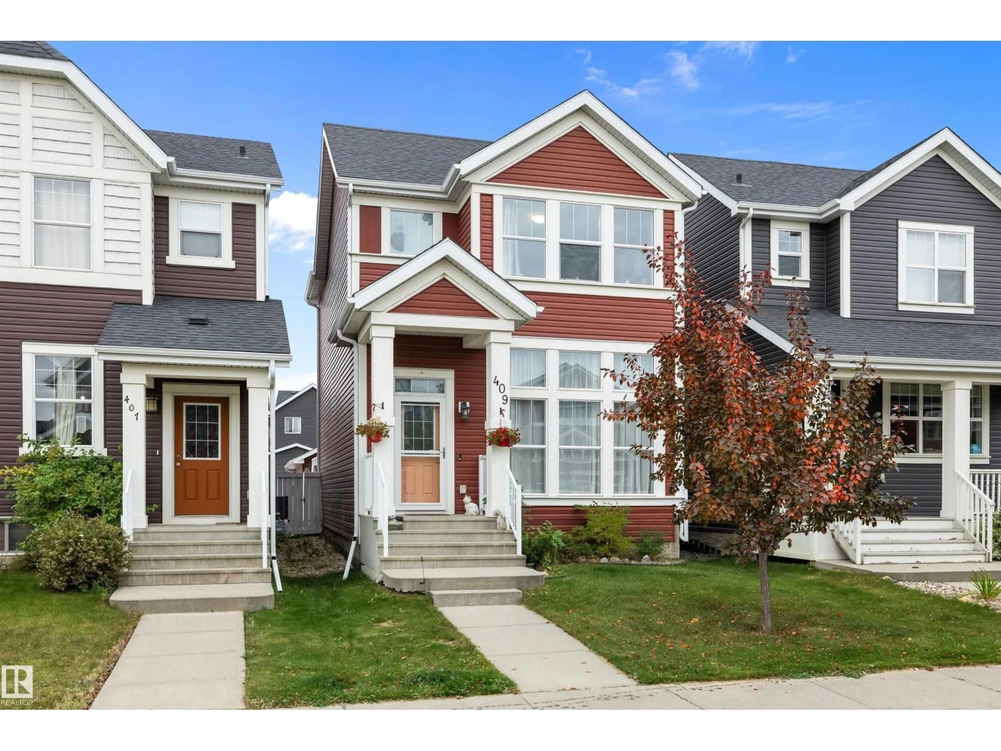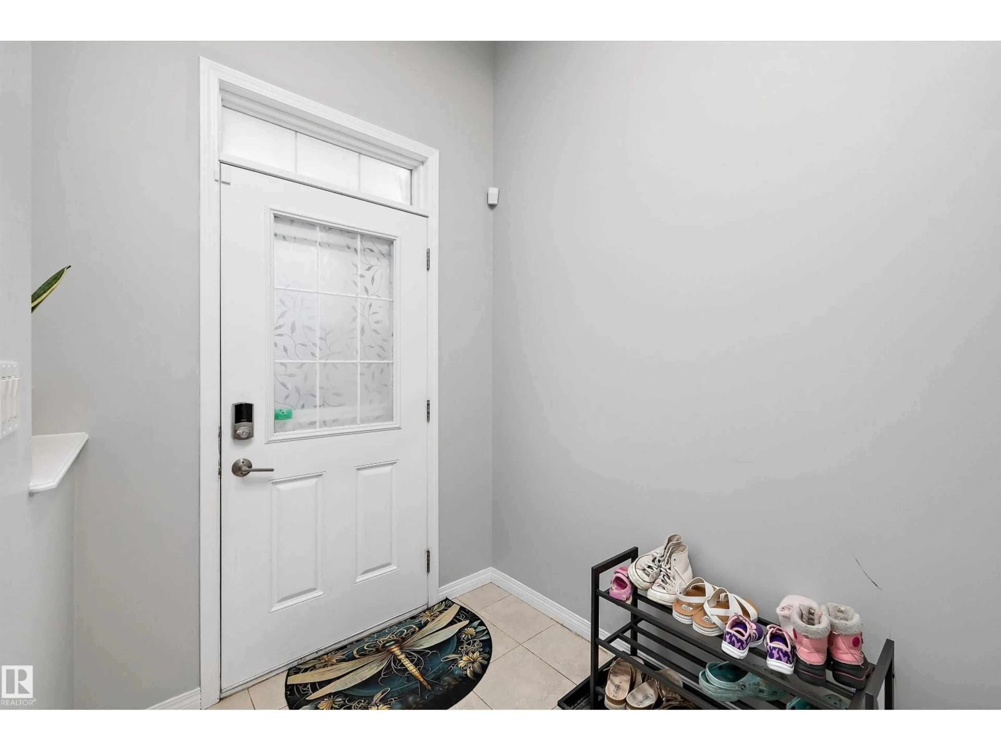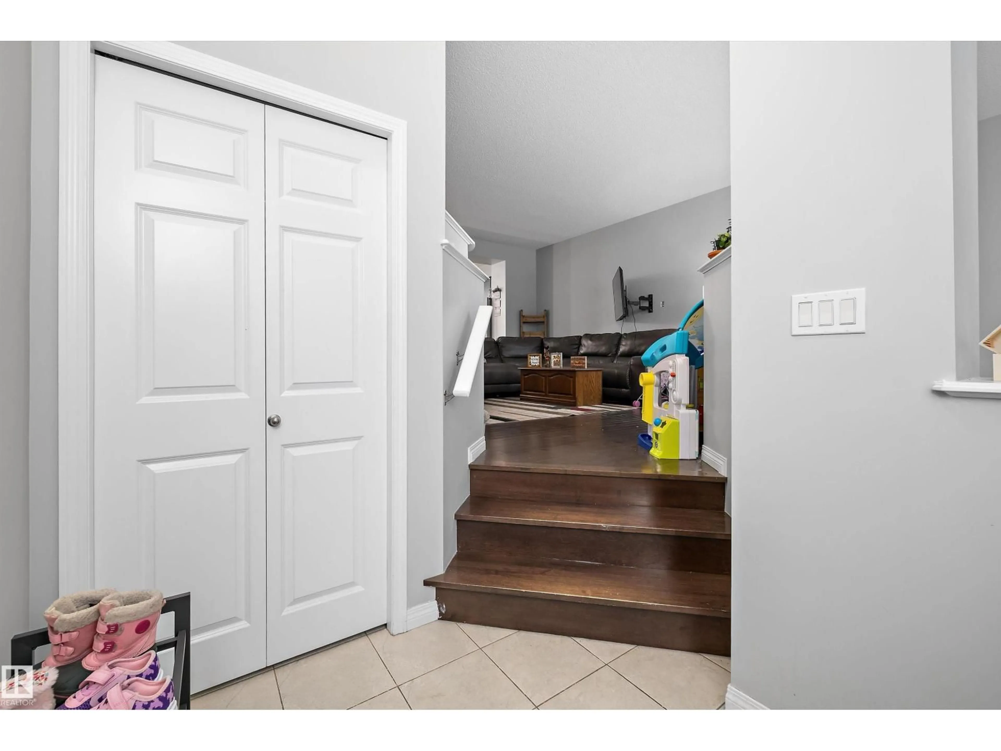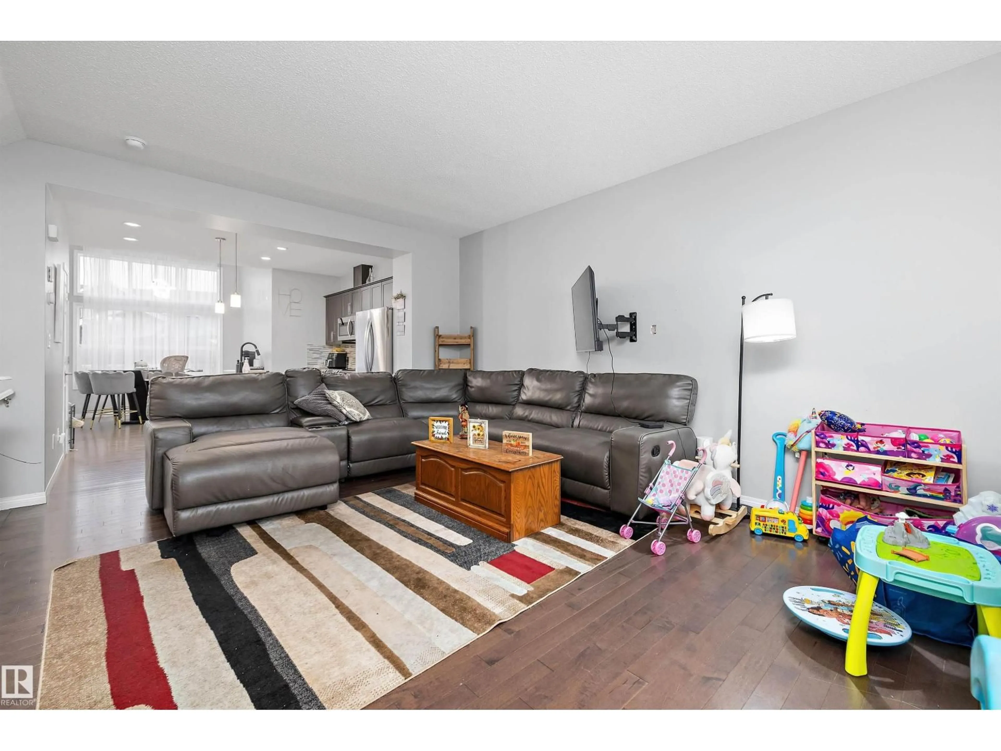409 SIMPKINS LI, Leduc, Alberta T9E1B8
Contact us about this property
Highlights
Estimated valueThis is the price Wahi expects this property to sell for.
The calculation is powered by our Instant Home Value Estimate, which uses current market and property price trends to estimate your home’s value with a 90% accuracy rate.Not available
Price/Sqft$313/sqft
Monthly cost
Open Calculator
Description
Welcome to this beautifully designed modern home offering over 2,000 sq ft of total living space across three fully finished levels in the family-friendly community of Southfork, Leduc. Oversized windows flood the main floor with natural light, creating a bright and inviting atmosphere from the front living area through to the stylish kitchen and dining space. The kitchen is a true showstopper—featuring stainless steel appliances, quartz countertops, a large eat-up island, and a perfect mix of recessed and designer lighting. A convenient 2-piece bath completes the main level. Upstairs, you’ll find two generous bedrooms and a 4-piece main bath, along with a spacious primary suite complete with a private 4-piece ensuite. The fully finished basement adds exceptional versatility, offering high ceilings, a large rec space, an additional bedroom, and another full 4-piece bath—ideal for guests or a growing family. Outside, enjoy a nice-sized deck, green space for kids or pets, and a double detached garage! (id:39198)
Property Details
Interior
Features
Main level Floor
Living room
5.15 x 4.54Dining room
2.46 x 3.02Kitchen
3.78 x 3.81Exterior
Parking
Garage spaces -
Garage type -
Total parking spaces 3
Property History
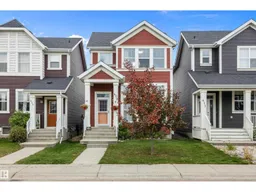 64
64
