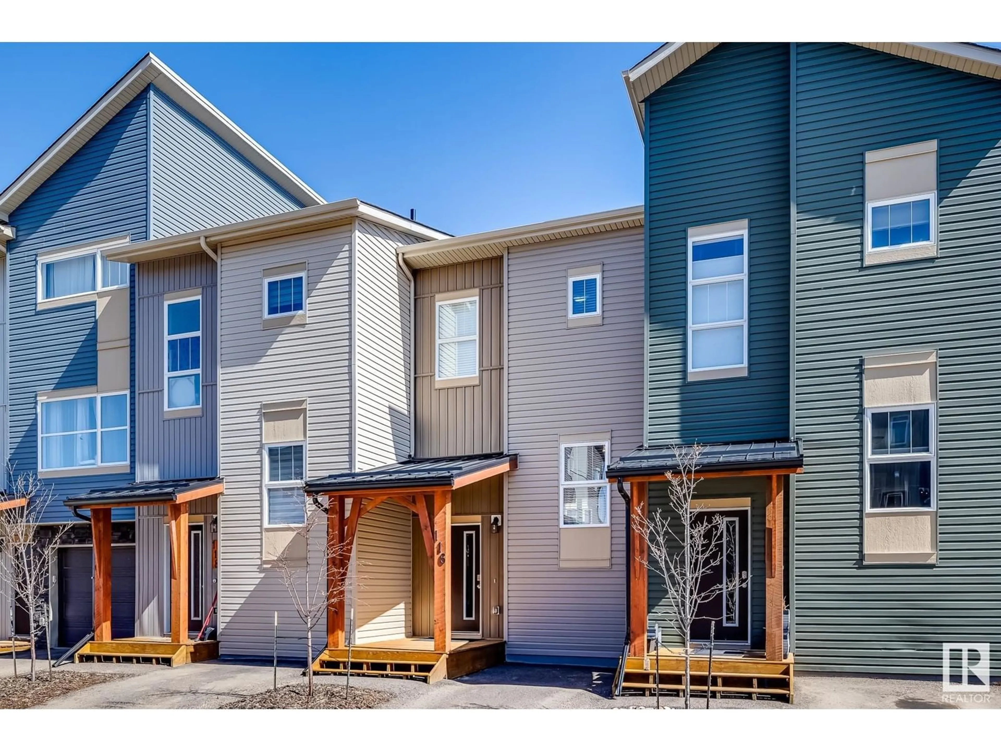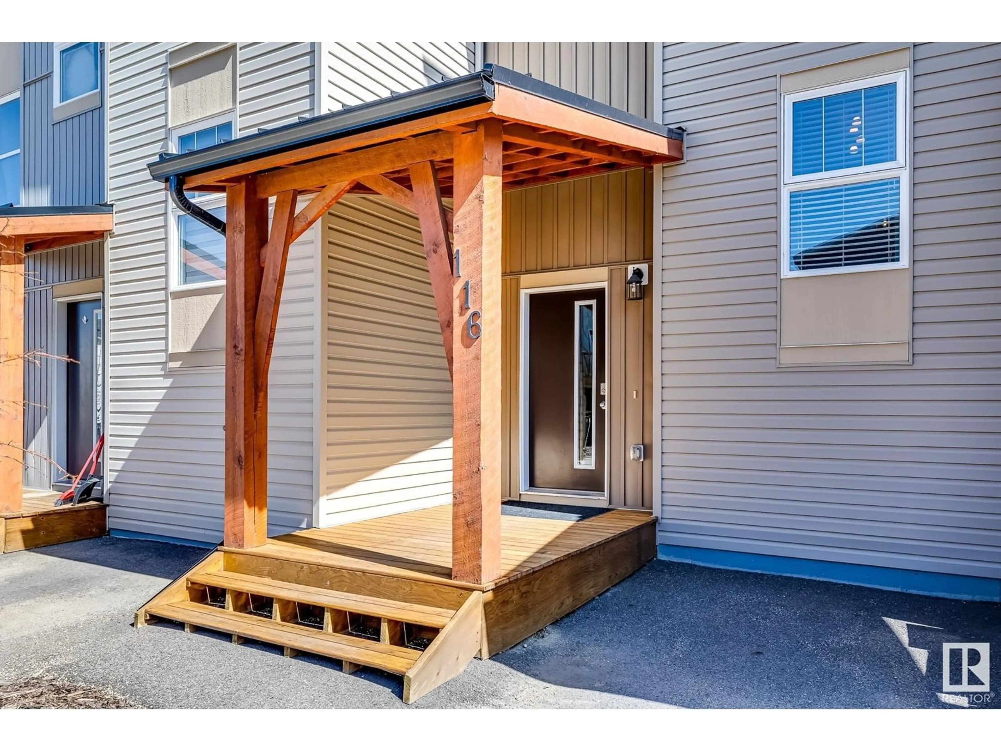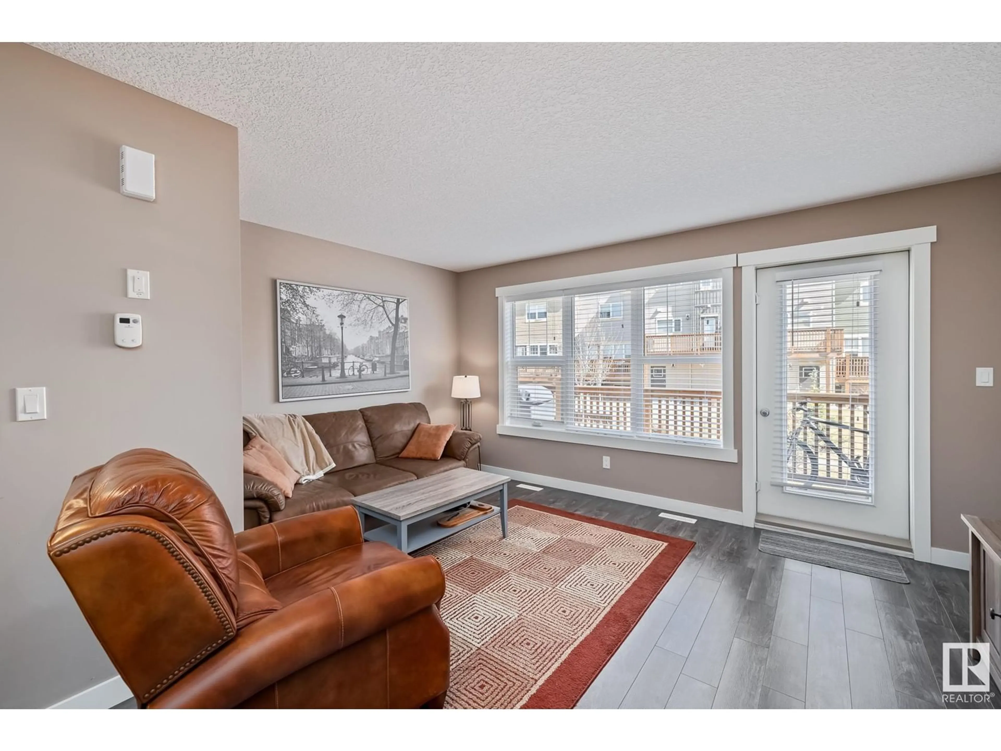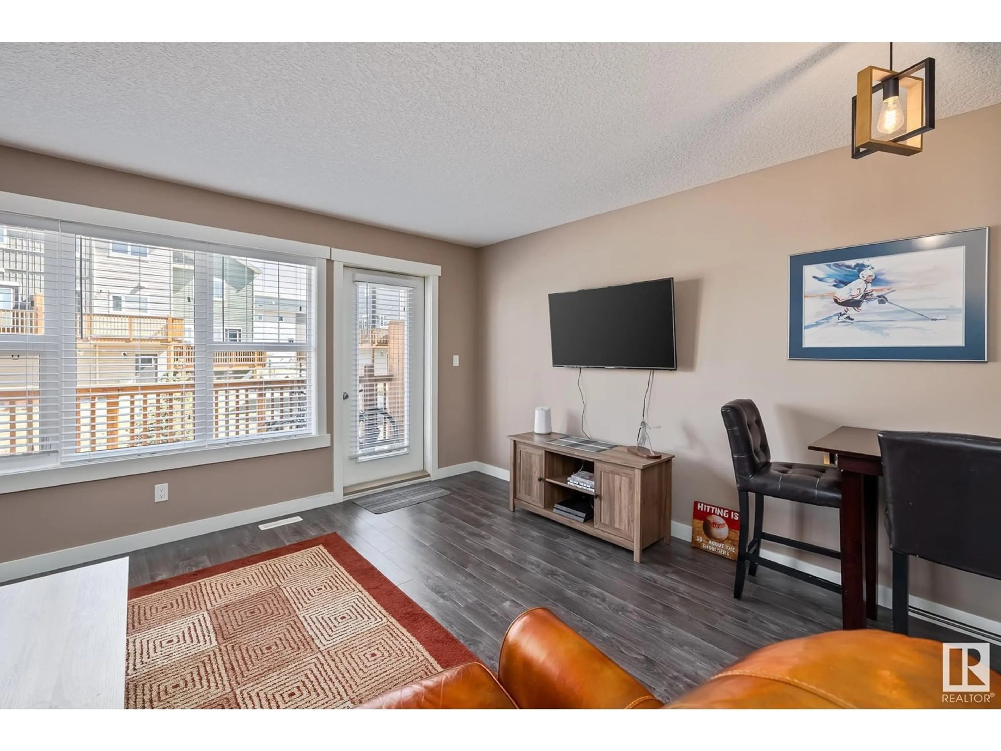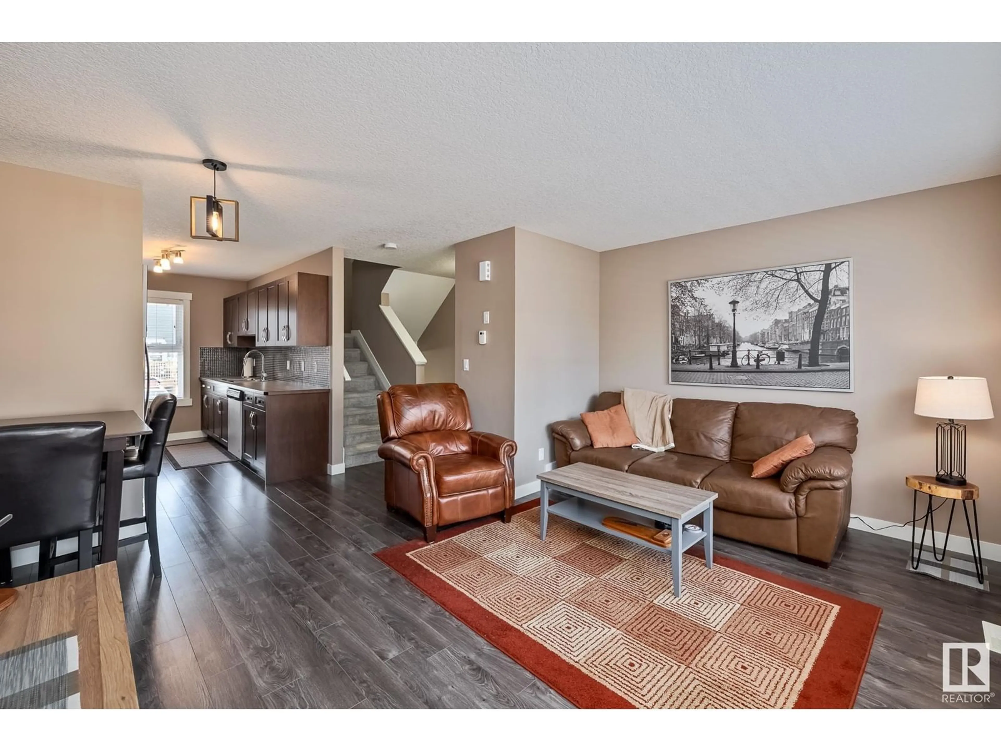401 - 116 SOUTHFORK DR, Leduc, Alberta T9E0X1
Contact us about this property
Highlights
Estimated ValueThis is the price Wahi expects this property to sell for.
The calculation is powered by our Instant Home Value Estimate, which uses current market and property price trends to estimate your home’s value with a 90% accuracy rate.Not available
Price/Sqft$232/sqft
Est. Mortgage$880/mo
Maintenance fees$317/mo
Tax Amount ()-
Days On Market23 days
Description
Discover the charm of this clean and well kept 2-bedroom, 2-bathroom townhouse nestled in the highly sought-after community of Southfork. Designed for comfort, the main floor boasts an open-concept layout that invites an abundance of natural light, creating a warm and inviting atmosphere. Step out onto the rear deck, which offers views of the greenspace—perfect for relaxing or entertaining. Upstairs, the spacious primary bedroom serves as your personal retreat, complete with a walk-in closet and a 4-piece ensuite bathroom. The lower level offers even more space and convenience, featuring a generously sized second bedroom, a laundry room, ample storage space, and a second bathroom. Close to schools, shopping, the International Airport, playgrounds and easy highway access. (id:39198)
Property Details
Interior
Features
Main level Floor
Living room
Dining room
Kitchen
Condo Details
Inclusions
Property History
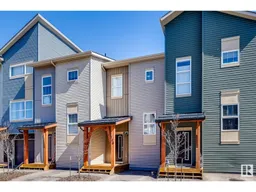 24
24
