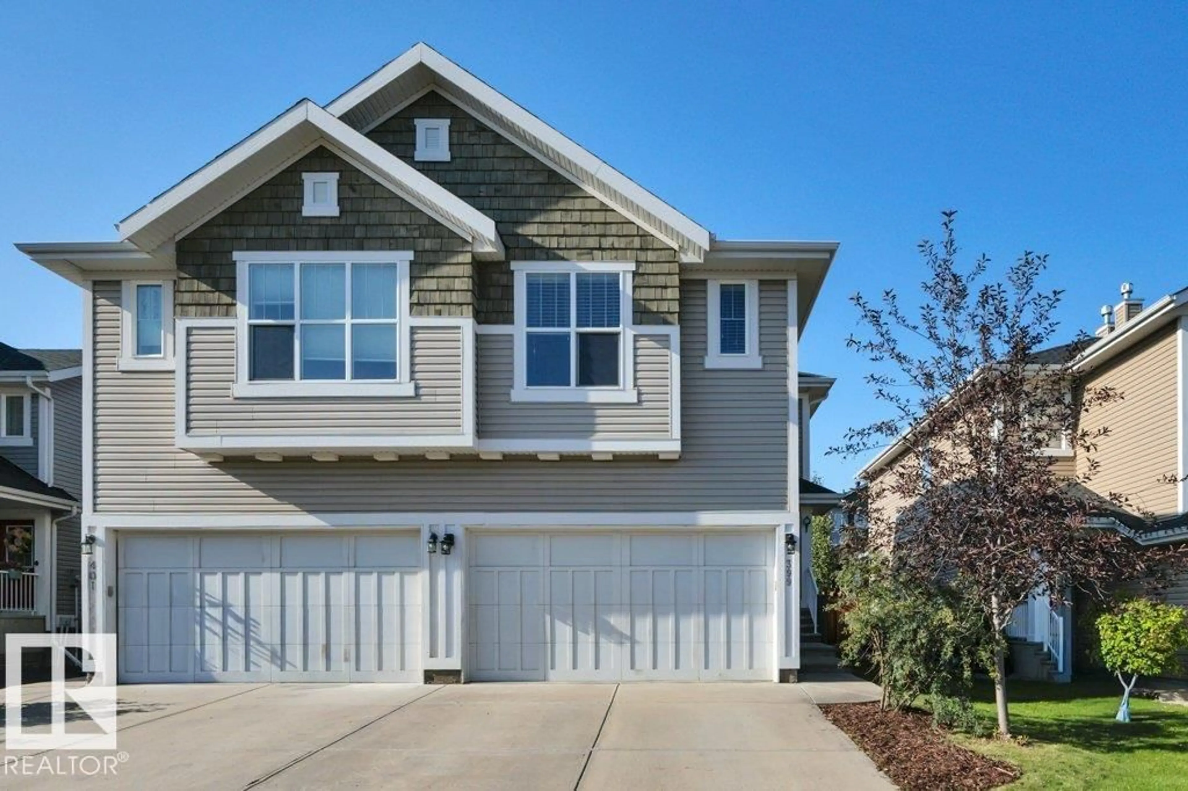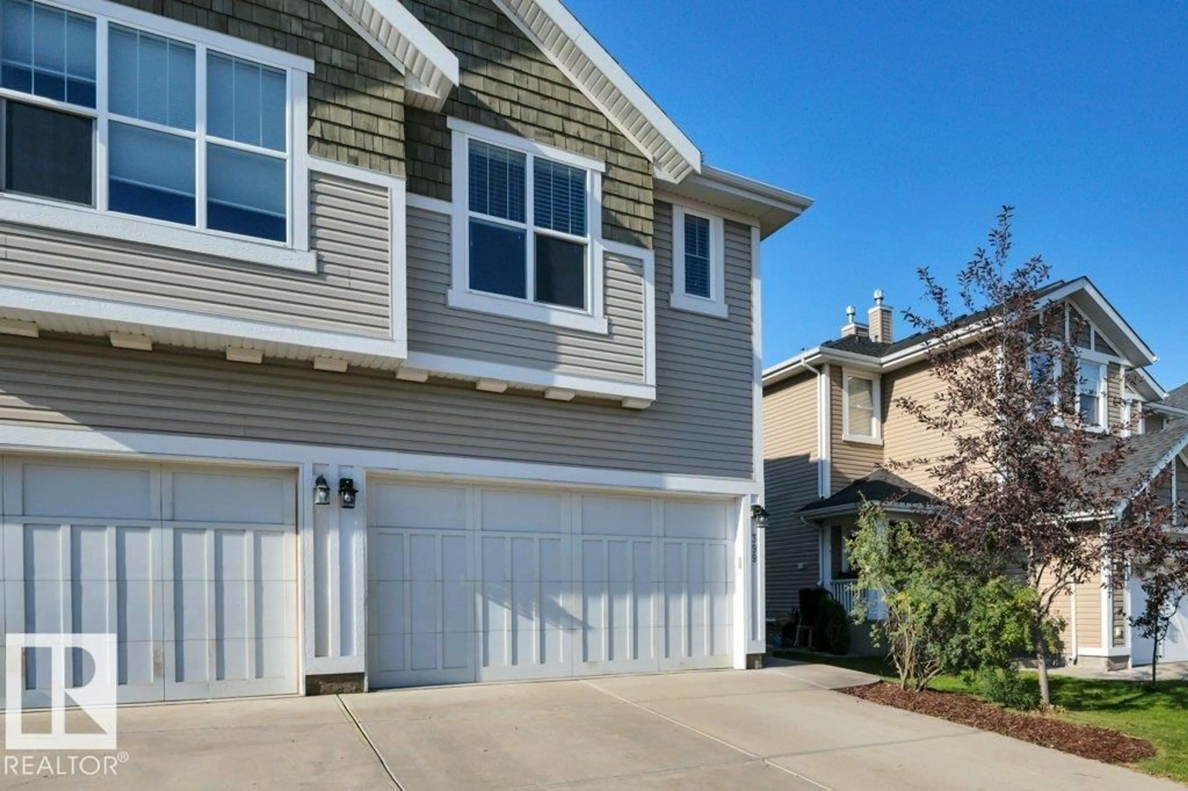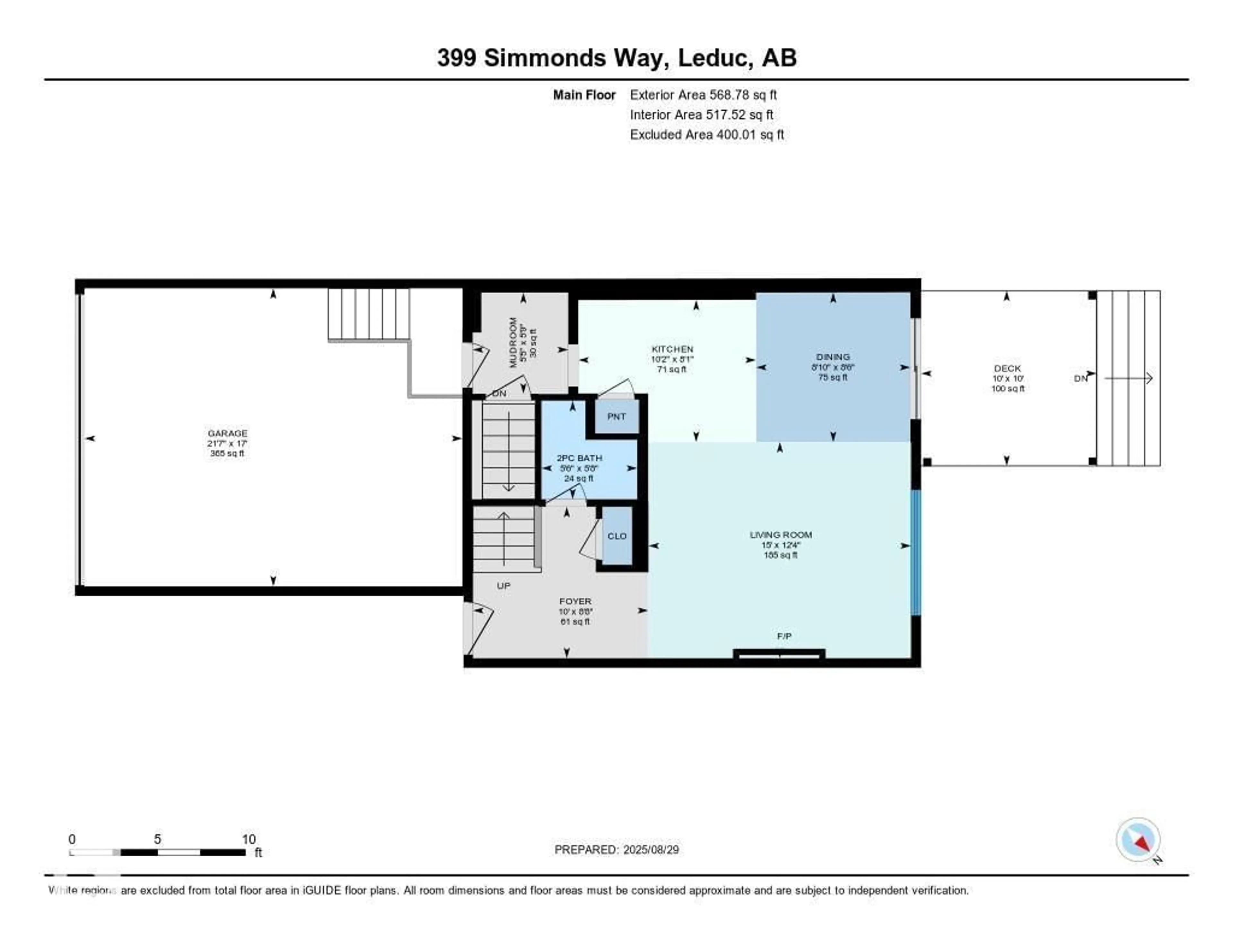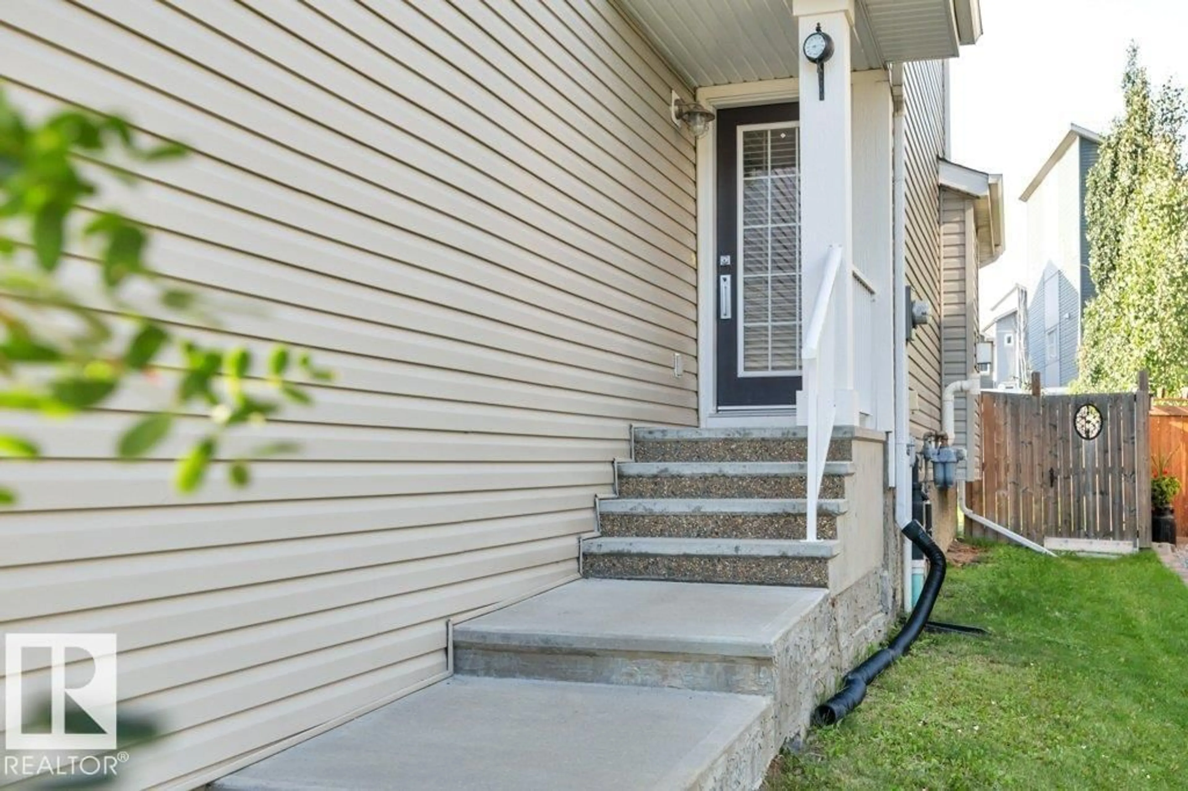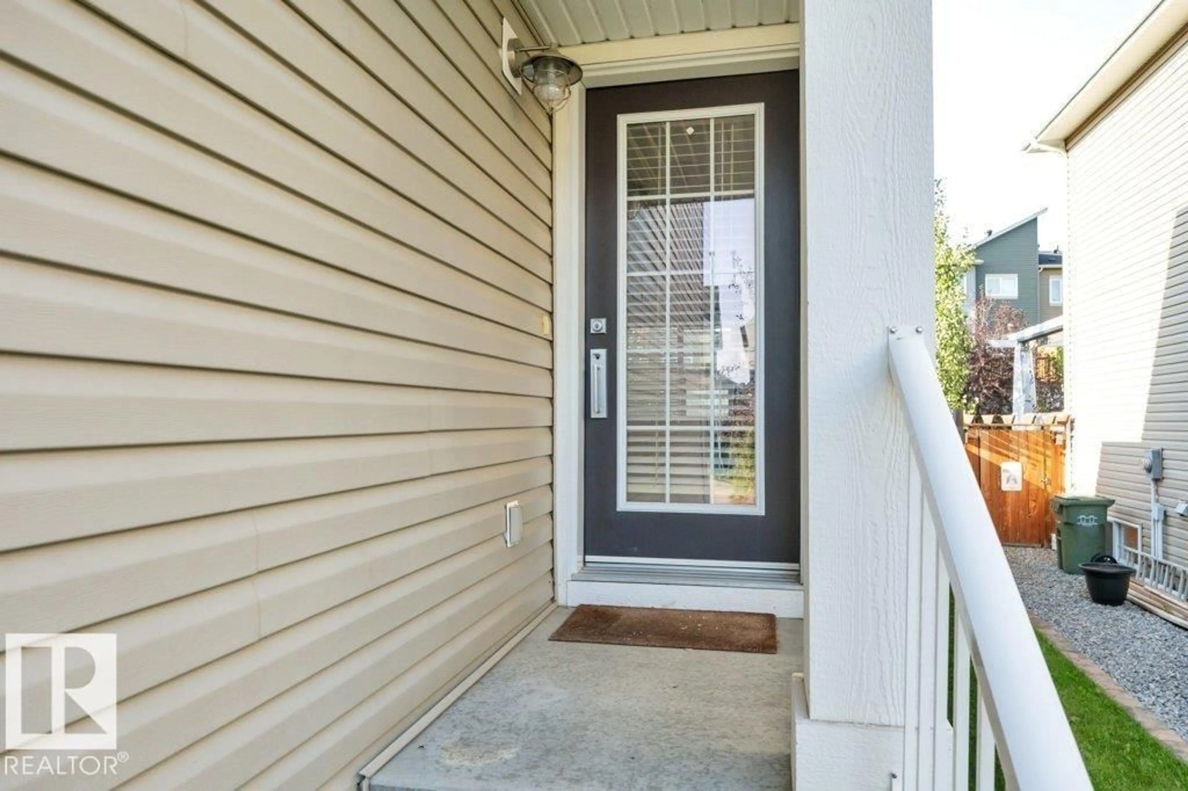399 SIMMONDS WY, Leduc, Alberta T9E0T9
Contact us about this property
Highlights
Estimated valueThis is the price Wahi expects this property to sell for.
The calculation is powered by our Instant Home Value Estimate, which uses current market and property price trends to estimate your home’s value with a 90% accuracy rate.Not available
Price/Sqft$285/sqft
Monthly cost
Open Calculator
Description
Great find in Southfork. MOVE IN READY. 1402 SQ FT half duplex with 3 bedrooms, 2.5 bathrooms, double attached garage. Real Hardwood on main floor, fresh paint, open concept. Kitchen features Dark cabinetry, quartz countertops, SS appliances and walk through pantry. Living room with an abundance of natural light has stone faced gas fire place for your colder months. Dining area has room for larger table and patio doors to deck. Upstairs there are 3 bedrooms and 2 full baths including 4 pc ensuite. High efficiency furnace and hot water tank. Garage is 18 x 24 ft deep with 8' door, high ceiling (good for big storage shelves) Big back yard with lots of room to play has deck with pergola, small patio. fire pit and storage shed. Great starter or investment. (id:39198)
Property Details
Interior
Features
Upper Level Floor
Bedroom 3
Primary Bedroom
Bedroom 2
Exterior
Parking
Garage spaces -
Garage type -
Total parking spaces 4
Property History
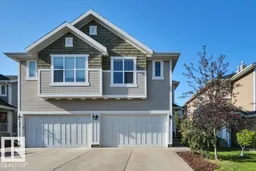 54
54
