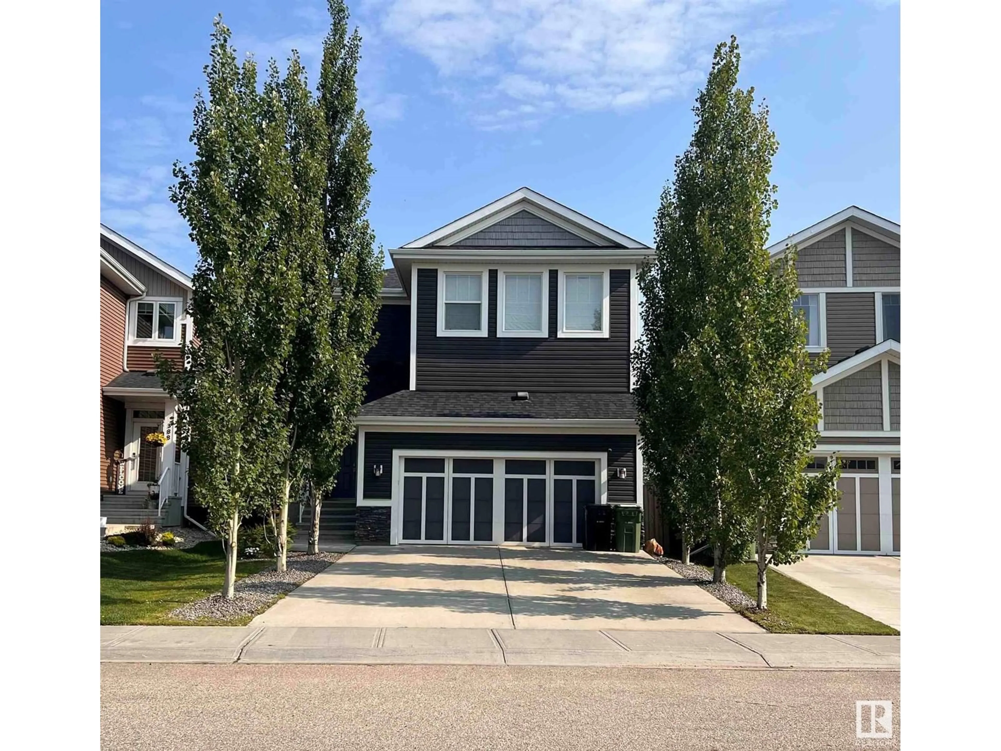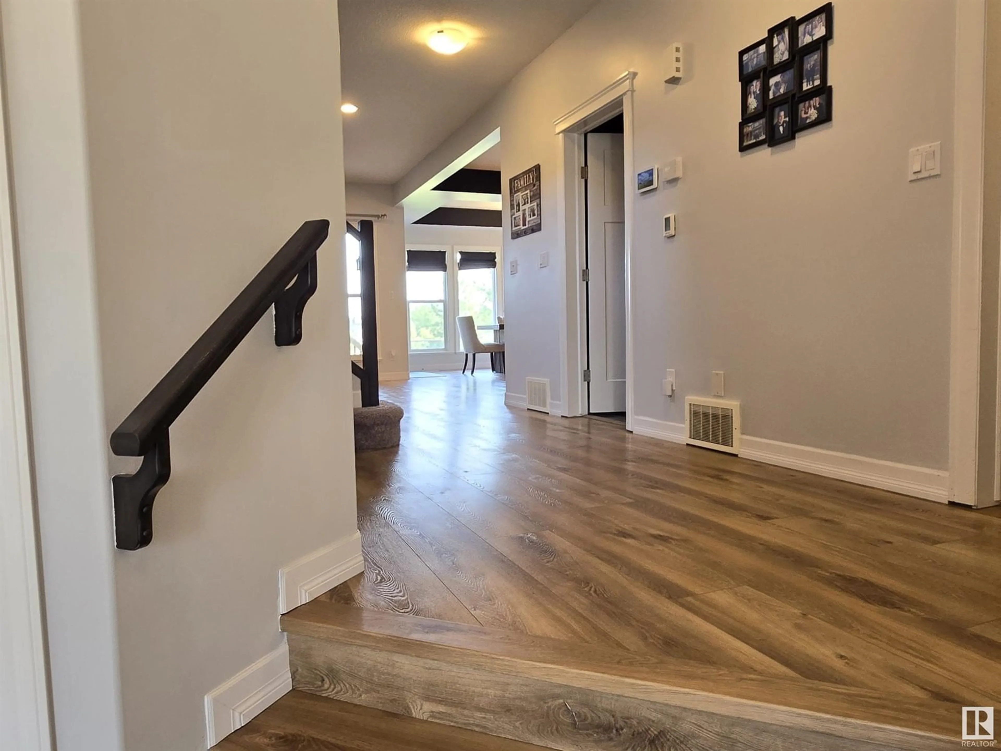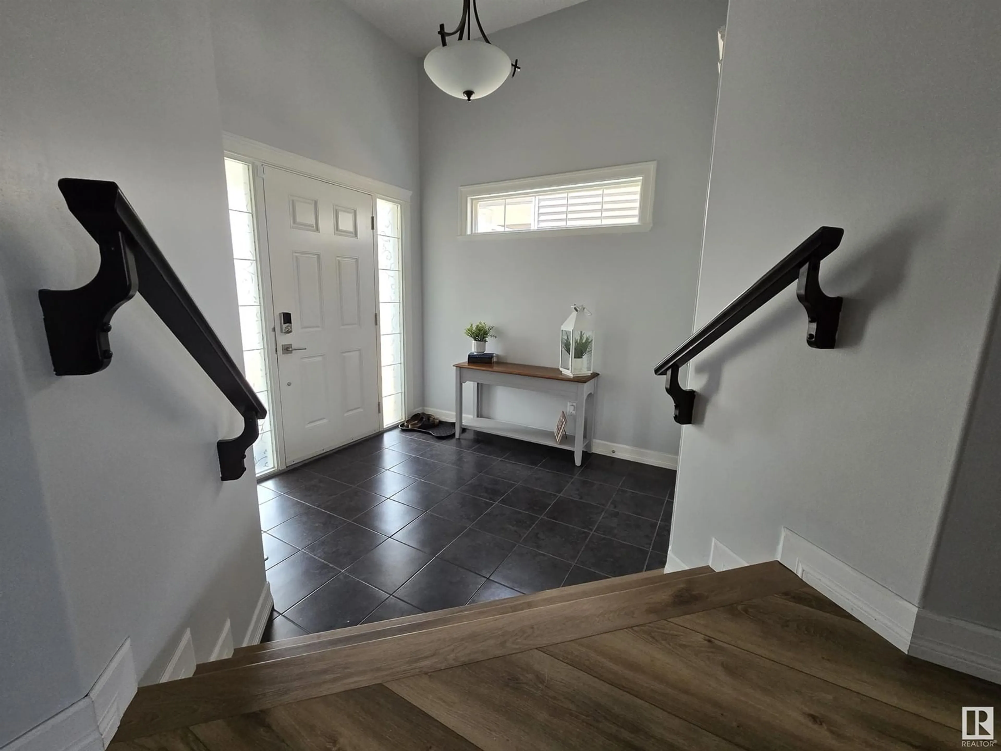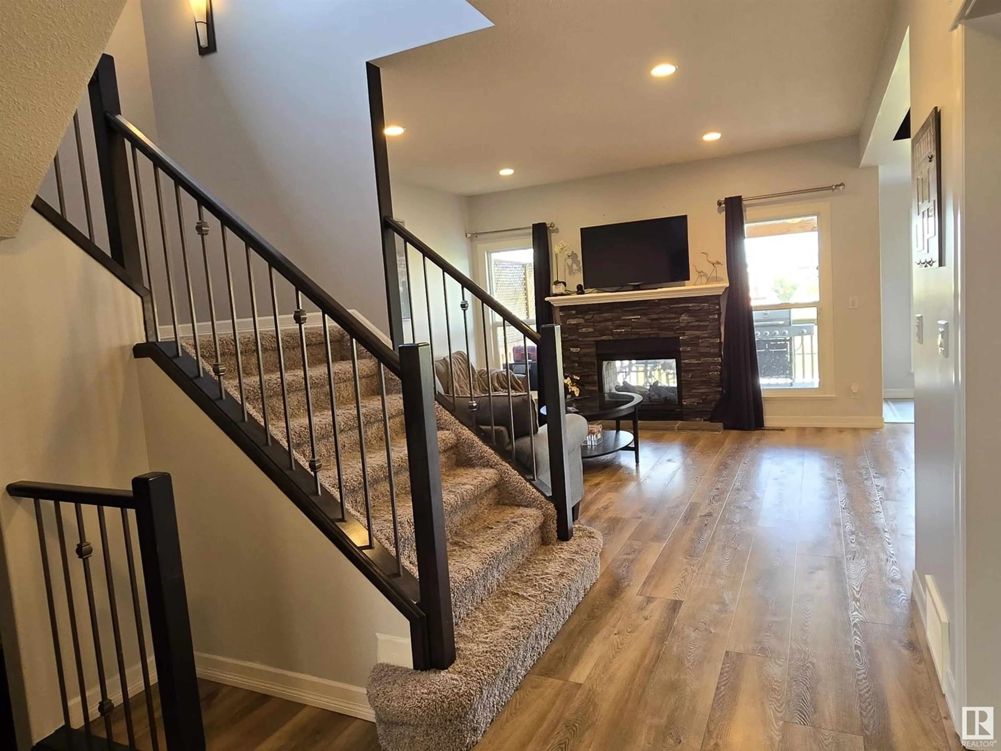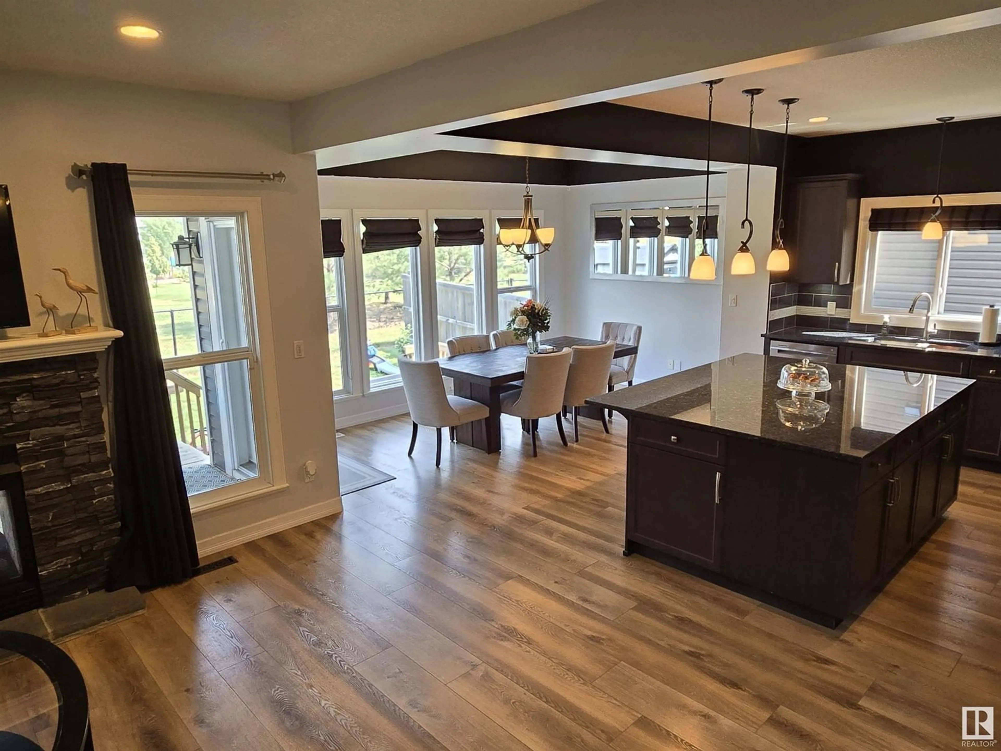386 SIMPKINS WD, Leduc, Alberta T9E0Y4
Contact us about this property
Highlights
Estimated ValueThis is the price Wahi expects this property to sell for.
The calculation is powered by our Instant Home Value Estimate, which uses current market and property price trends to estimate your home’s value with a 90% accuracy rate.Not available
Price/Sqft$247/sqft
Est. Mortgage$2,576/mo
Tax Amount ()-
Days On Market20 days
Description
This exquisite two-storey home offers the perfect blend of luxury and comfort, featuring an array of high-end amenities in the family neighourhood of Southfork. As you enter the home you are greeted with a large entryway that leads into your living room that is spacious and cozy with a 2-sided fireplace. The spacious gourmet kitchen and large dining area looks out to green space and your covered back deck that feature another fireplace and a hot tub, perfect for relaxation and entertaining. Upstairs the large bonus room has vaulted ceilings and large windows. Down the hall your expansive primary bedroom features a unique 3-sided fireplace that flows into a luxurious spa bathroom. Unwind in the soaker tub and enjoy the ultimate in comfort and elegance. Two more well-sized bedrooms and a full bathroom complete the upper level, offering ample space for family or guests. The fully finished basement includes a spacious rec room, two more bedrooms, and another full bathroom, ideal for your growing family. (id:39198)
Property Details
Interior
Features
Main level Floor
Living room
4.24 x 4.07Dining room
4.55 x 2.58Kitchen
4.55 x 3.94Mud room
4.49 x 2.24Exterior
Parking
Garage spaces -
Garage type -
Total parking spaces 4
Property History
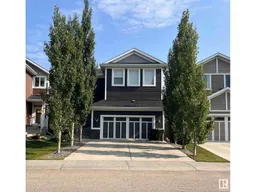 28
28
