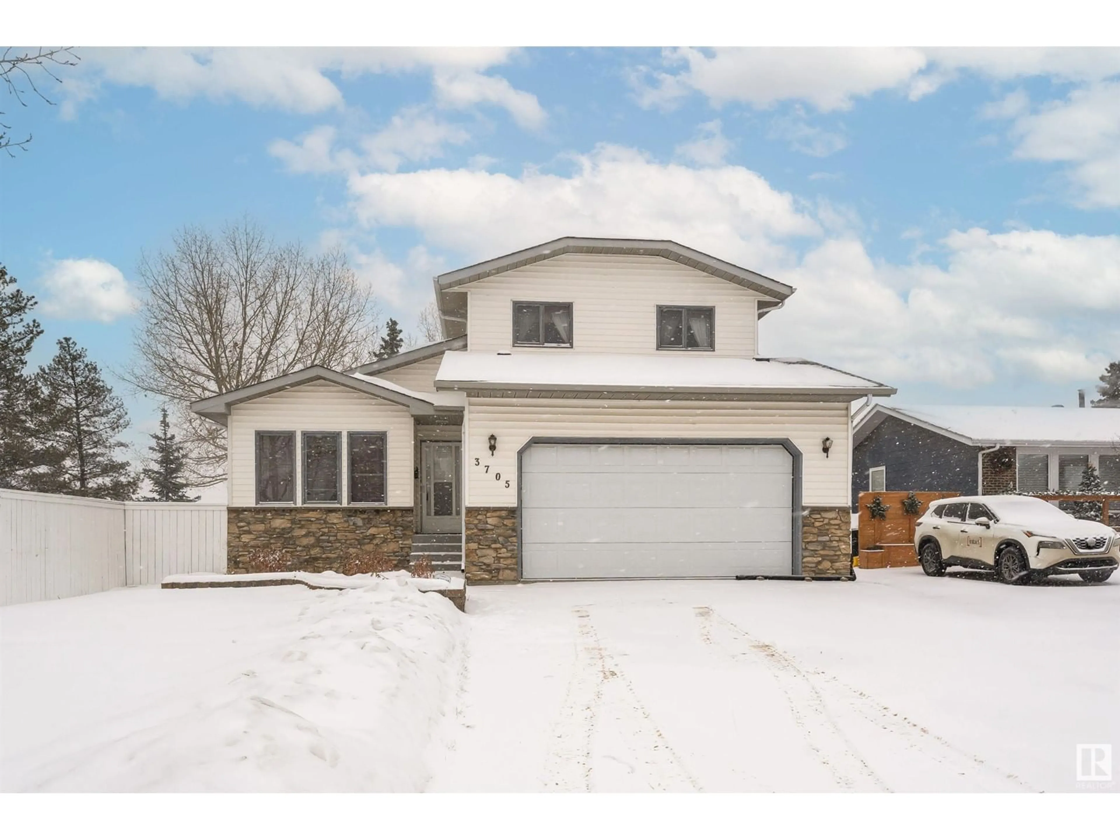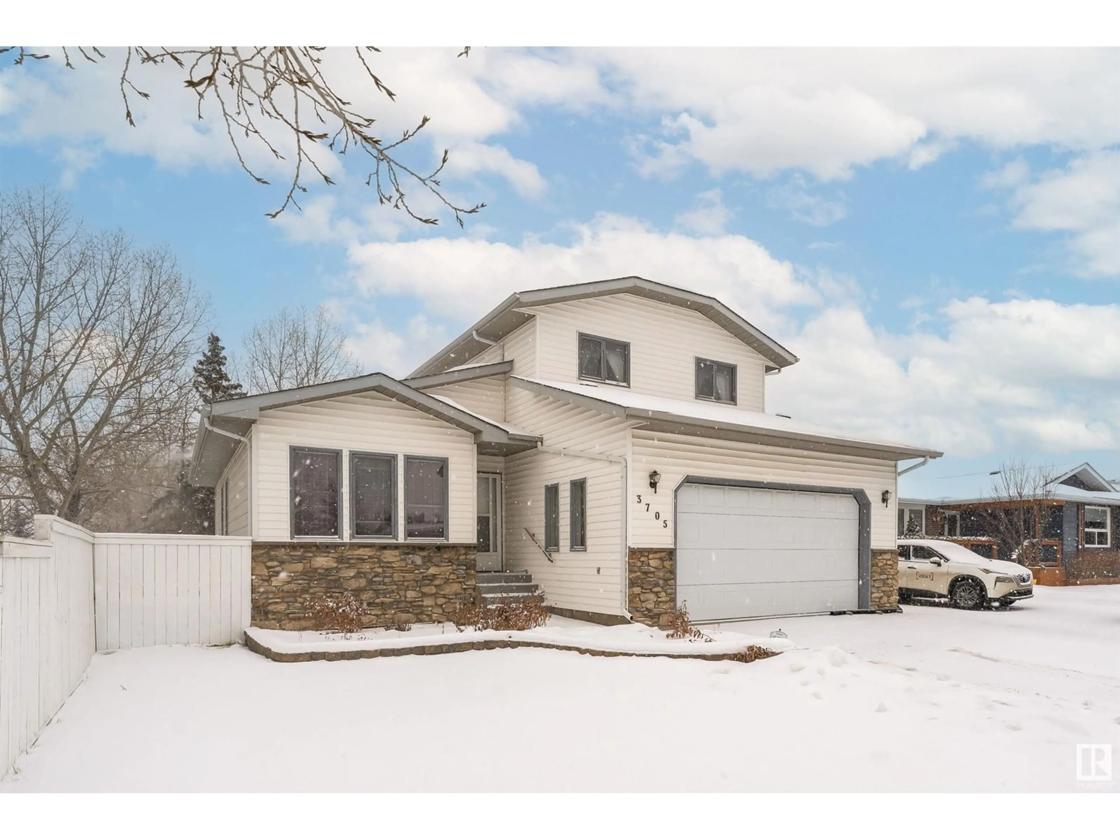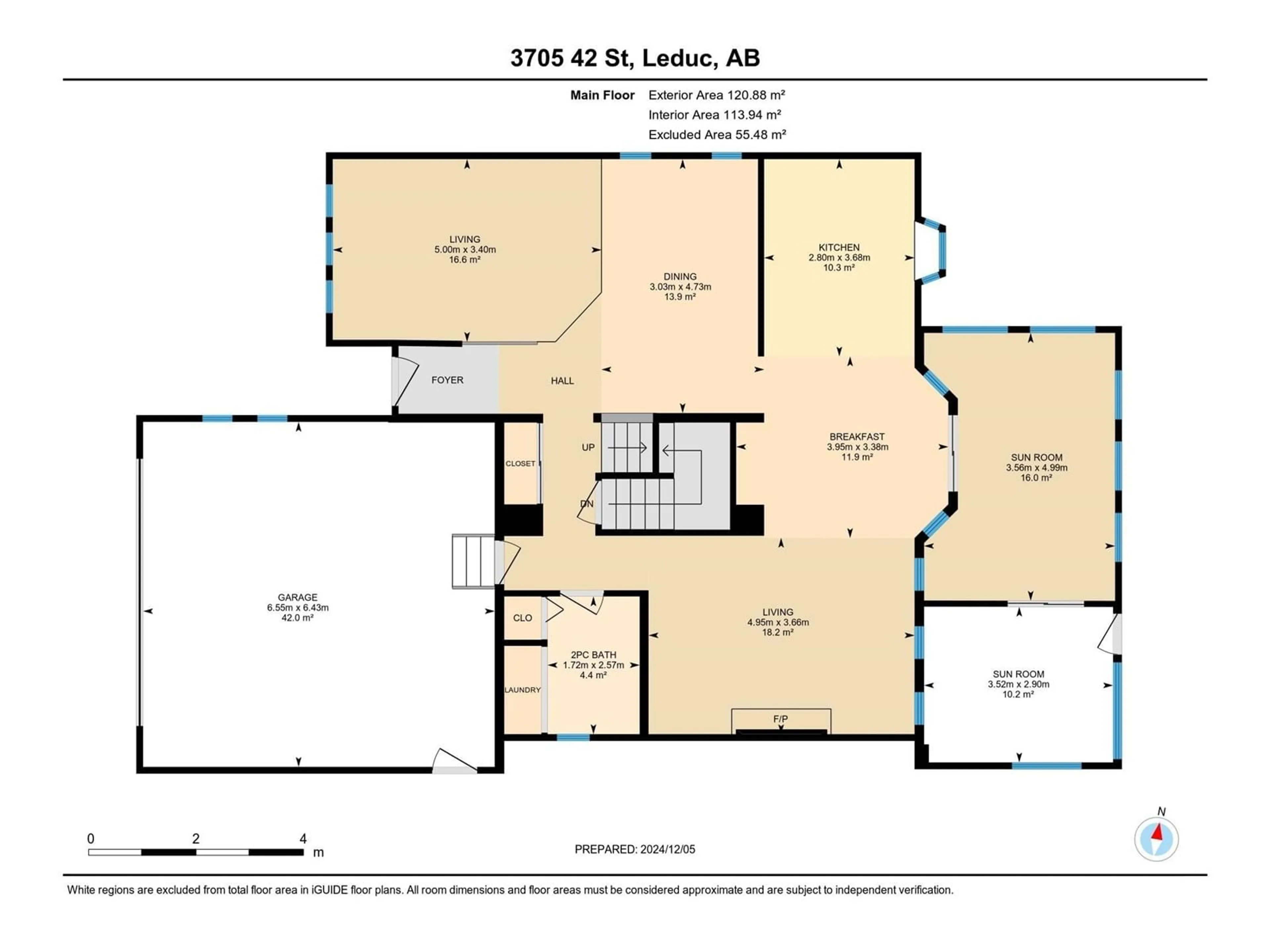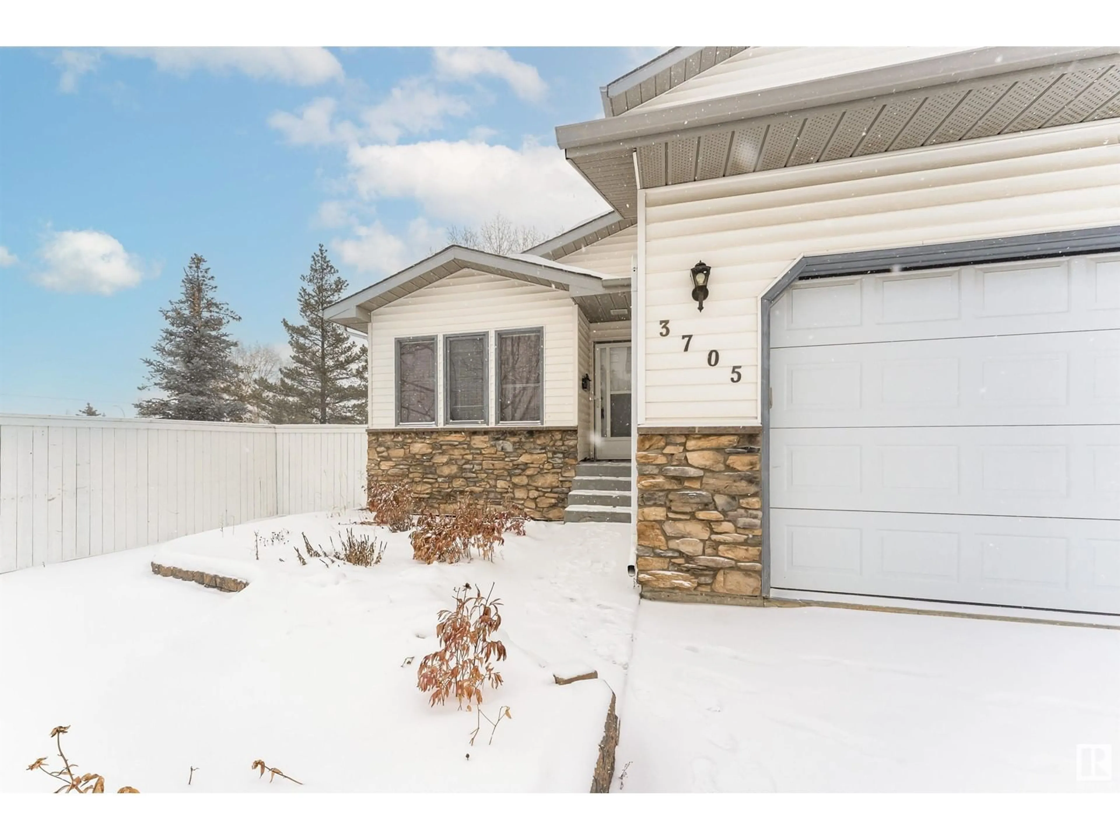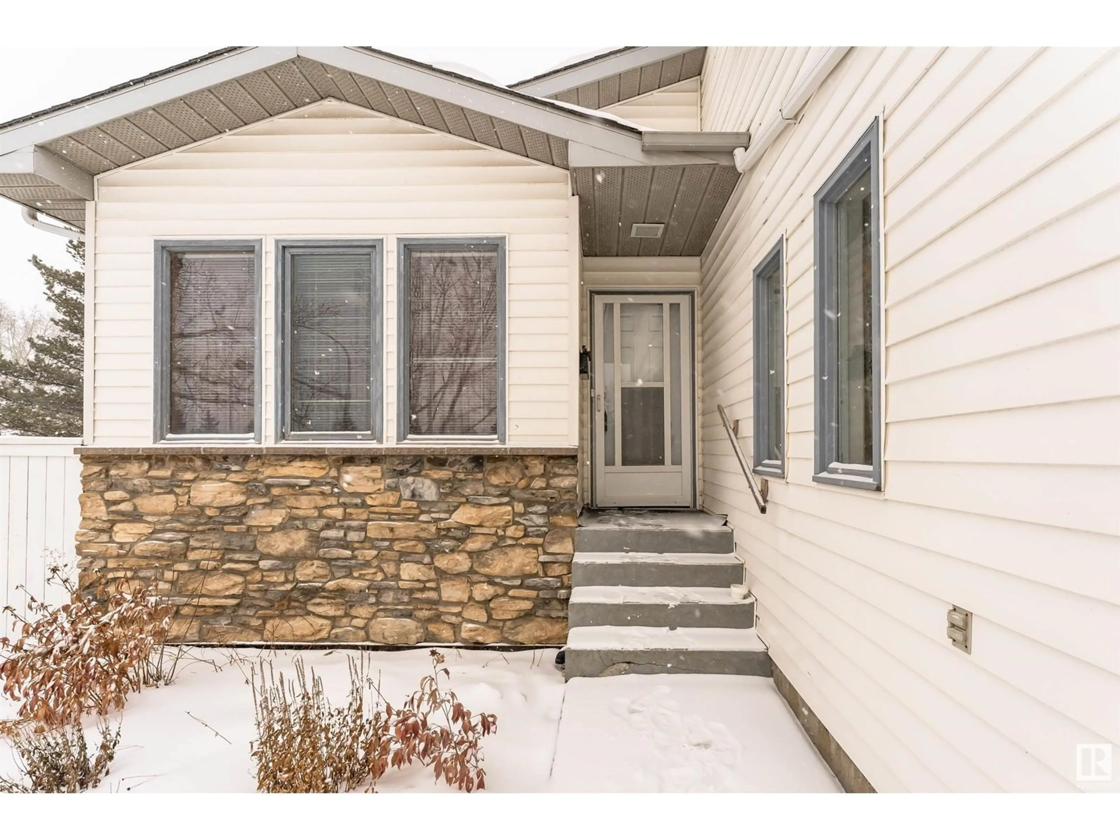3705 42 ST, Leduc, Alberta T9E6A5
Contact us about this property
Highlights
Estimated ValueThis is the price Wahi expects this property to sell for.
The calculation is powered by our Instant Home Value Estimate, which uses current market and property price trends to estimate your home’s value with a 90% accuracy rate.Not available
Price/Sqft$219/sqft
Est. Mortgage$1,932/mo
Tax Amount ()-
Days On Market18 hours
Description
Welcome to Caledonia! Spacious 2045 sq. ft., 2 Storey in a convenient location close to schools, transportation, parks and more! This 1988 build has been well taken care of and boasts an open and bright floor plan. As you enter, you are greeted with great natural light, hardwood flooring, vaulted ceilings and a seamless blend between living and dining room areas. The kitchen has Oak cabinetry, S/S appliances and opens up to the breakfast nook area, with convenient access to the fully landscaped and fenced yard. There is another cozy family room area that features a n/g fireplace for warmth and ambiance on those chilly winter nights. On this level you will also find a laundry room and 2 piece bathroom. The upper level has 2 great bedrooms, full 4 piece bathroom, with a primary suite that features abundant closet space and a 3-piece ensuite with soaker tub. The lower level of the home is also fully finished with a 3rd bedroom, 3 piece bathroom and spacious rec room. Great home in a great community! (id:39198)
Property Details
Interior
Features
Main level Floor
Sunroom
3.52 m x 2.9 mBreakfast
3.95 m x 3.38 mLiving room
4.93 m x 3.66 mDining room
4.73 m x 3.03 mExterior
Parking
Garage spaces 4
Garage type -
Other parking spaces 0
Total parking spaces 4
Property History
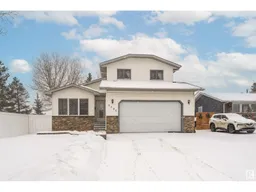 70
70
