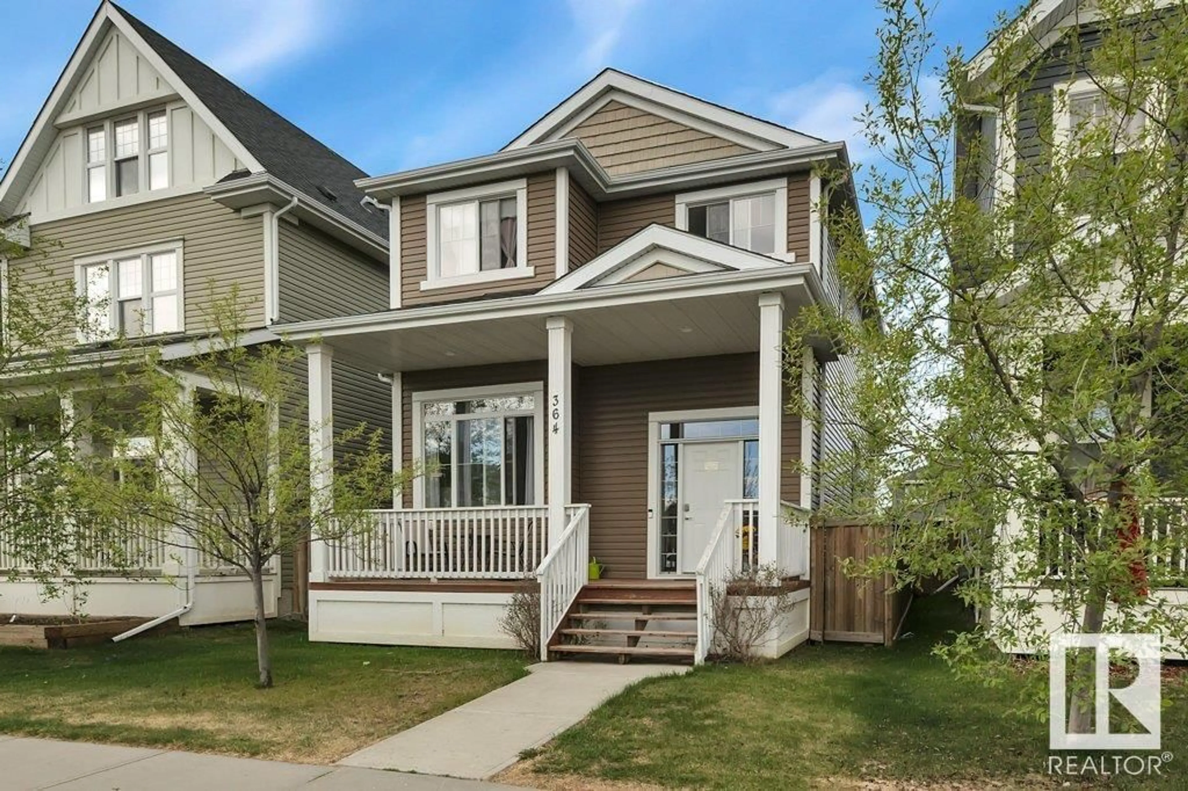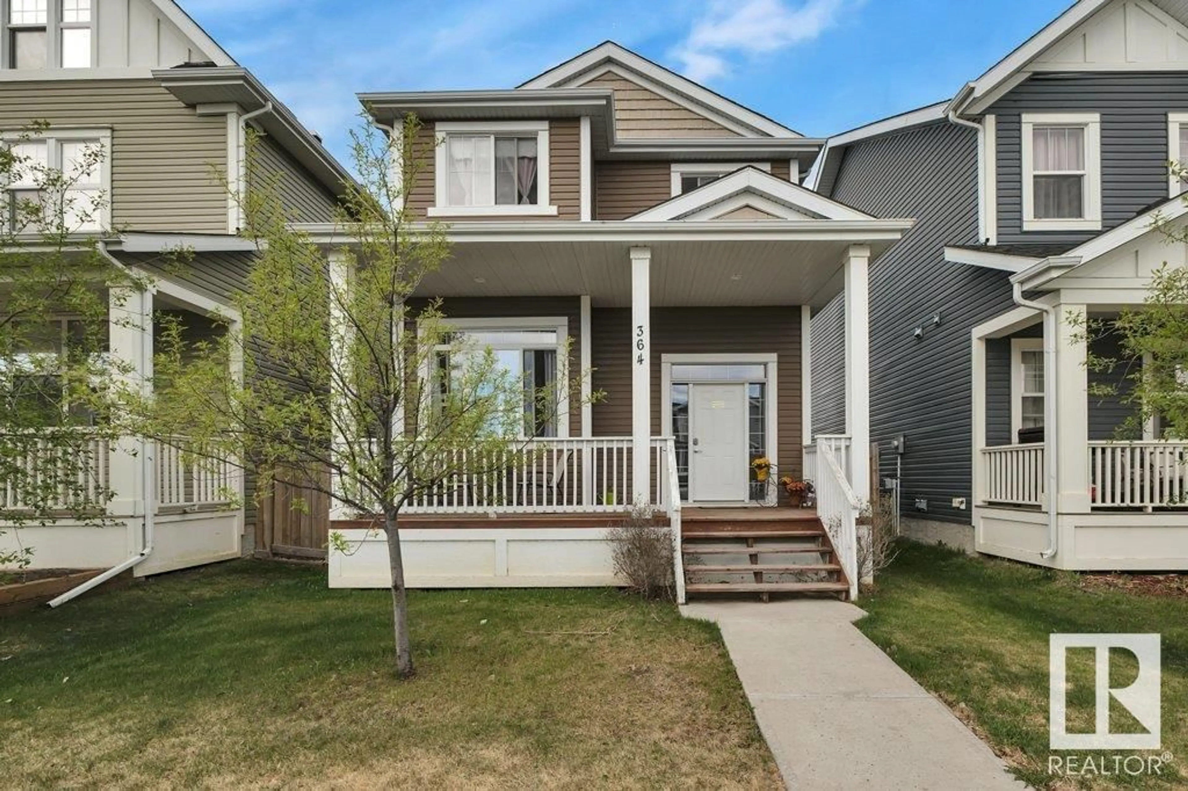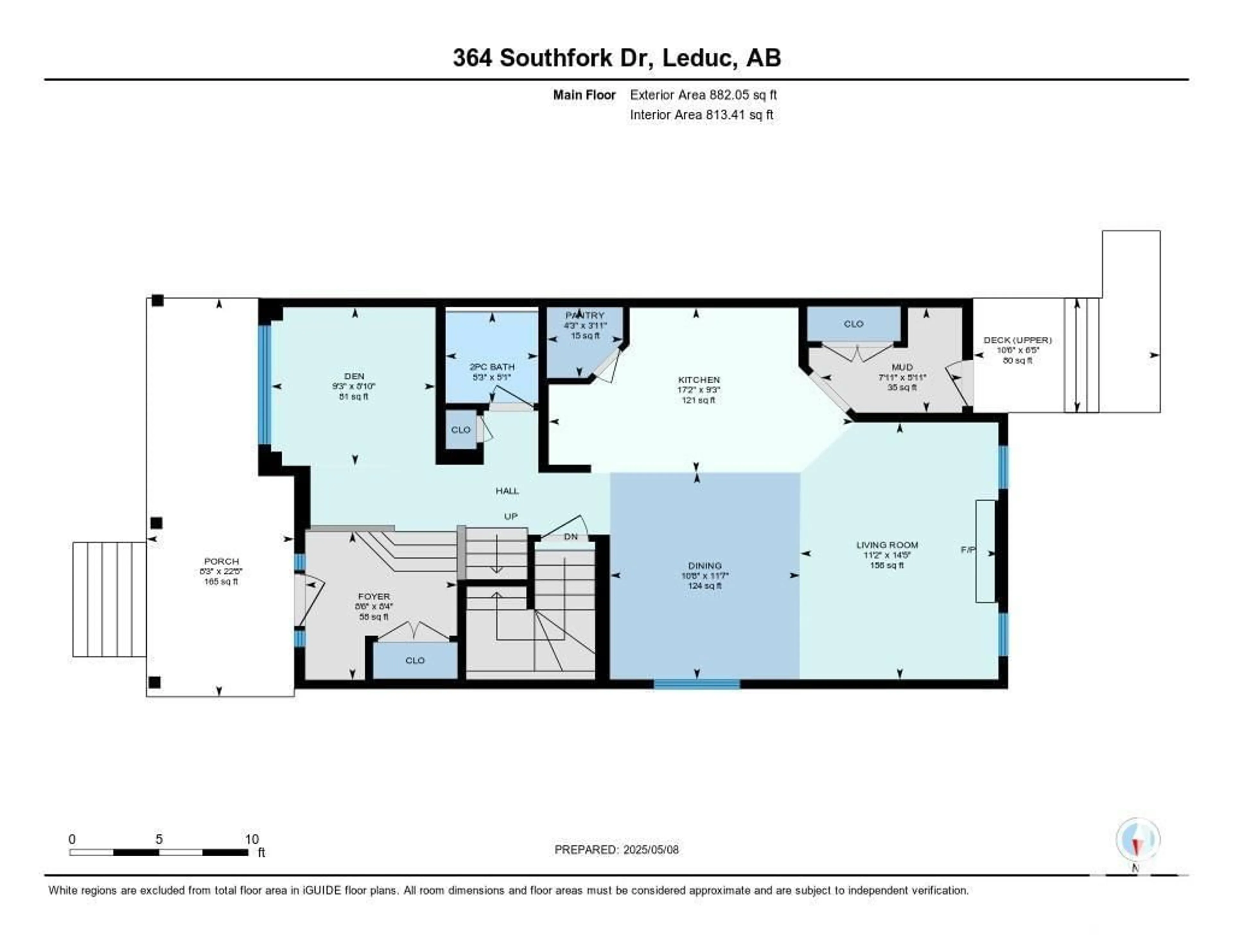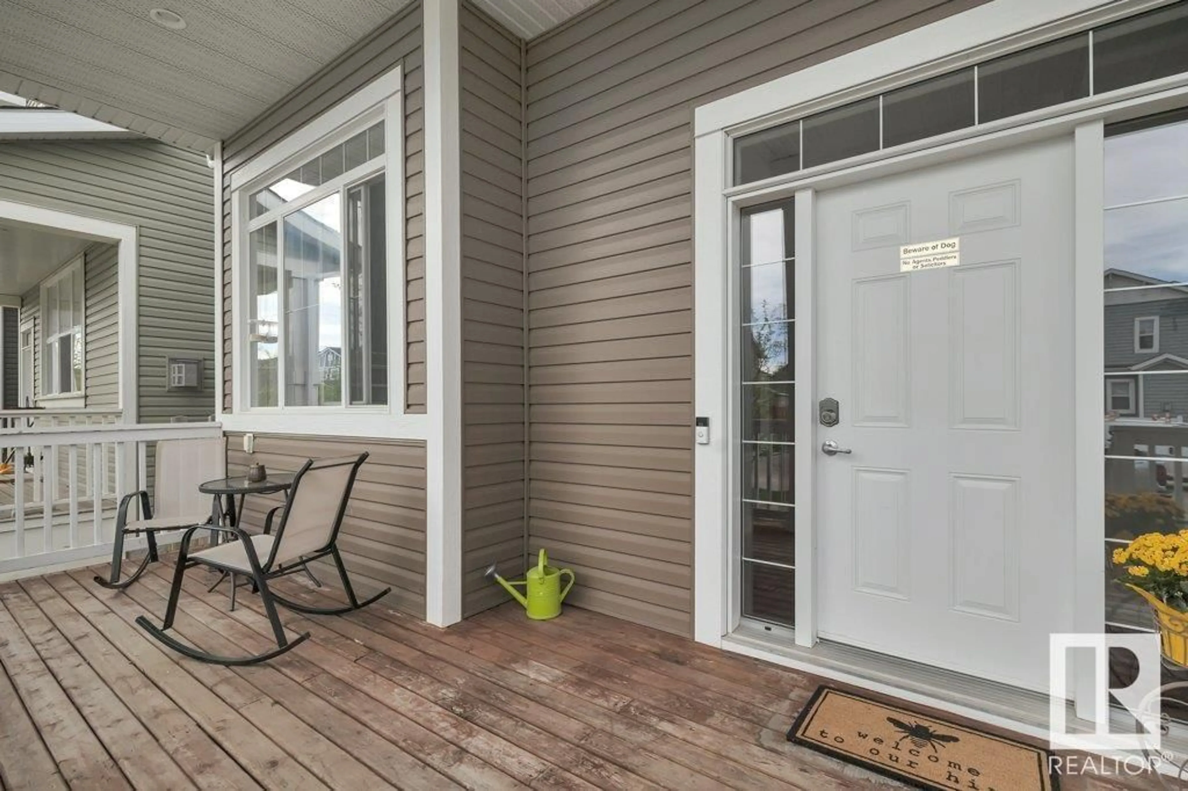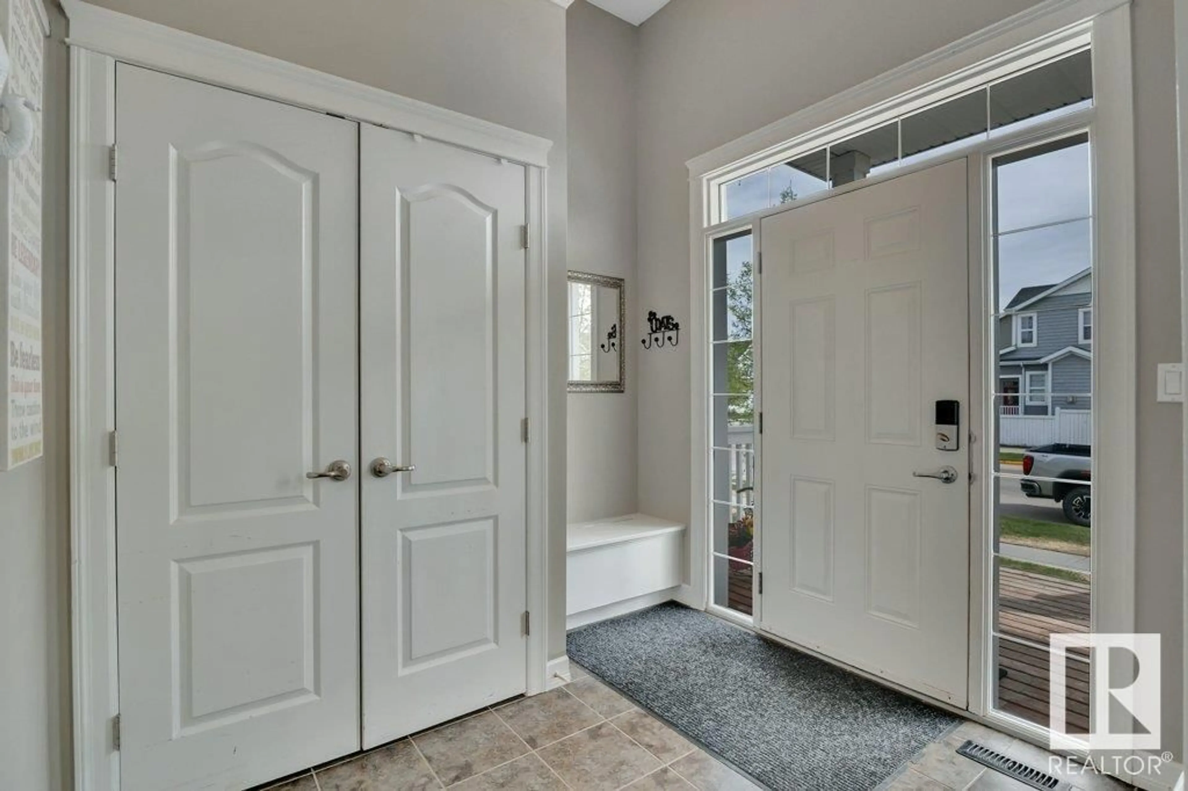364 SOUTHFORK DR, Leduc, Alberta T9E0E6
Contact us about this property
Highlights
Estimated ValueThis is the price Wahi expects this property to sell for.
The calculation is powered by our Instant Home Value Estimate, which uses current market and property price trends to estimate your home’s value with a 90% accuracy rate.Not available
Price/Sqft$248/sqft
Est. Mortgage$1,825/mo
Tax Amount ()-
Days On Market30 days
Description
Welcome to Southfork- Leduc's family-friendly community with many trails, parks, playgrounds, and a K-8 School! This lovely home is awaiting its next family. Open-concept floor plan with 9-foot ceilings, a front den/play room, 1/2 bath and a spacious living room and dining area. The kitchen has a centre island, plenty of cupboard and countertop space, and a corner pantry. The living room has a beautiful stone-faced fireplace. Upstairs has 3 bedrooms, including the primary, with a large walk-in closet and an ensuite. The two children's bedrooms are beautifully appointed and ready for your expanding family. The upper floor plan includes another full bathroom and a convenient laundry room- no more hauling laundry baskets up and down the stairs! The basement is partially finished with a large rec room. It wouldn't take much to complete the basement to your liking. Large 2-tiered deck, dog run, and grass area in the backyard. There's also plenty of room to build your future double garage. (id:39198)
Property Details
Interior
Features
Main level Floor
Dining room
3.54 x 3.25Living room
4.4 x 3.39Kitchen
5.22 x 2.82Den
2.81 x 2.71Exterior
Parking
Garage spaces -
Garage type -
Total parking spaces 2
Property History
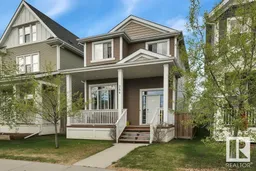 51
51
