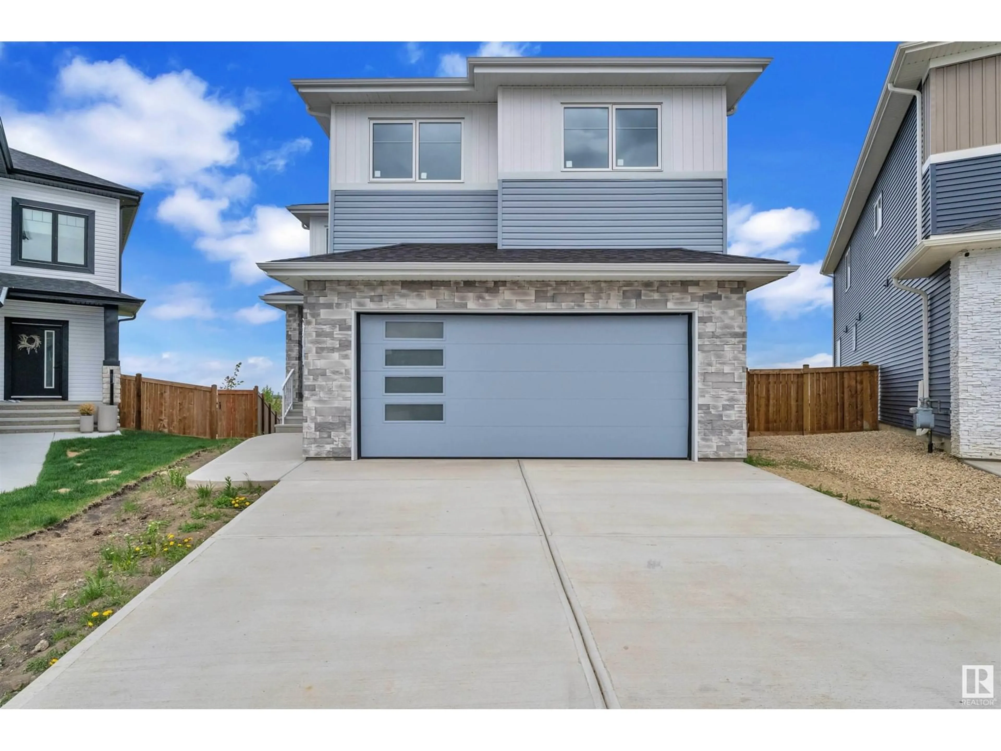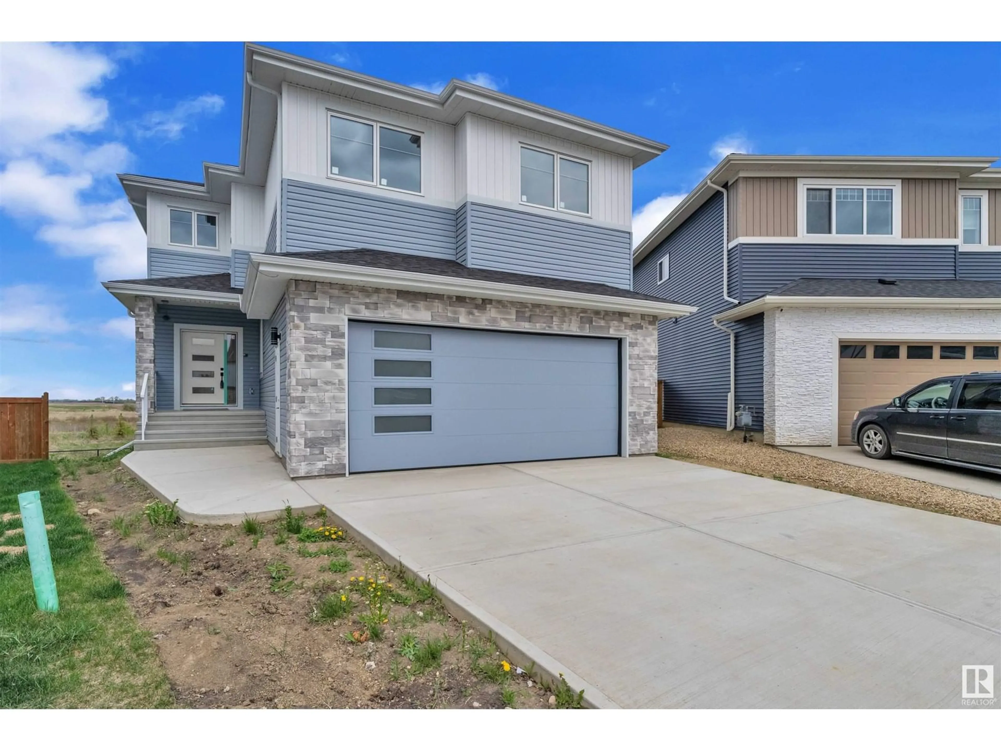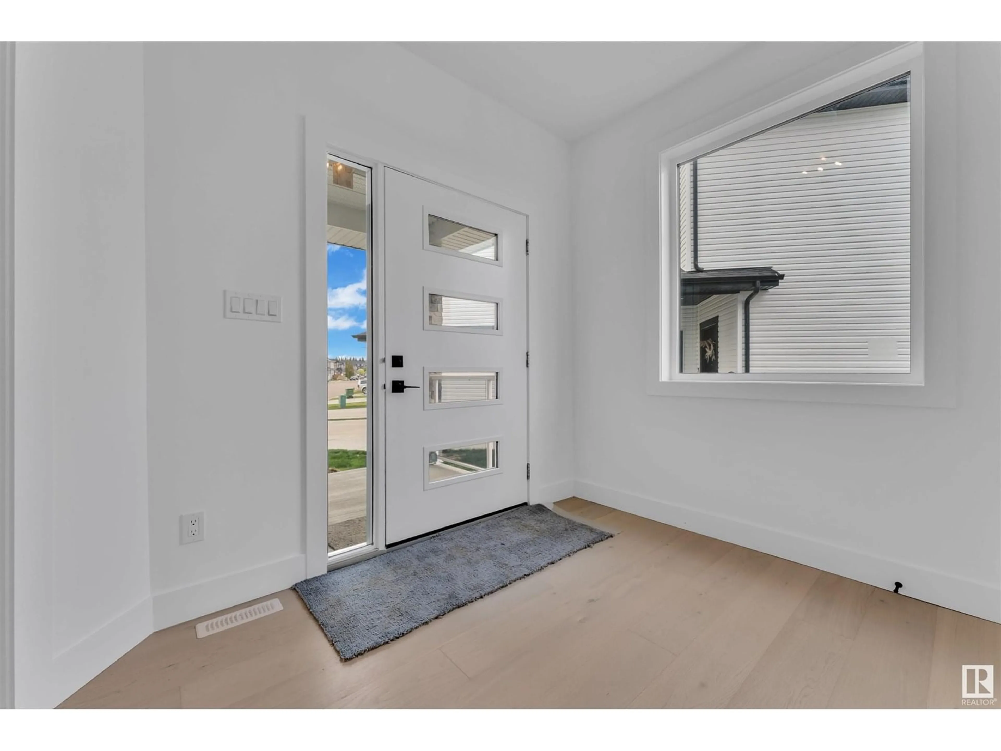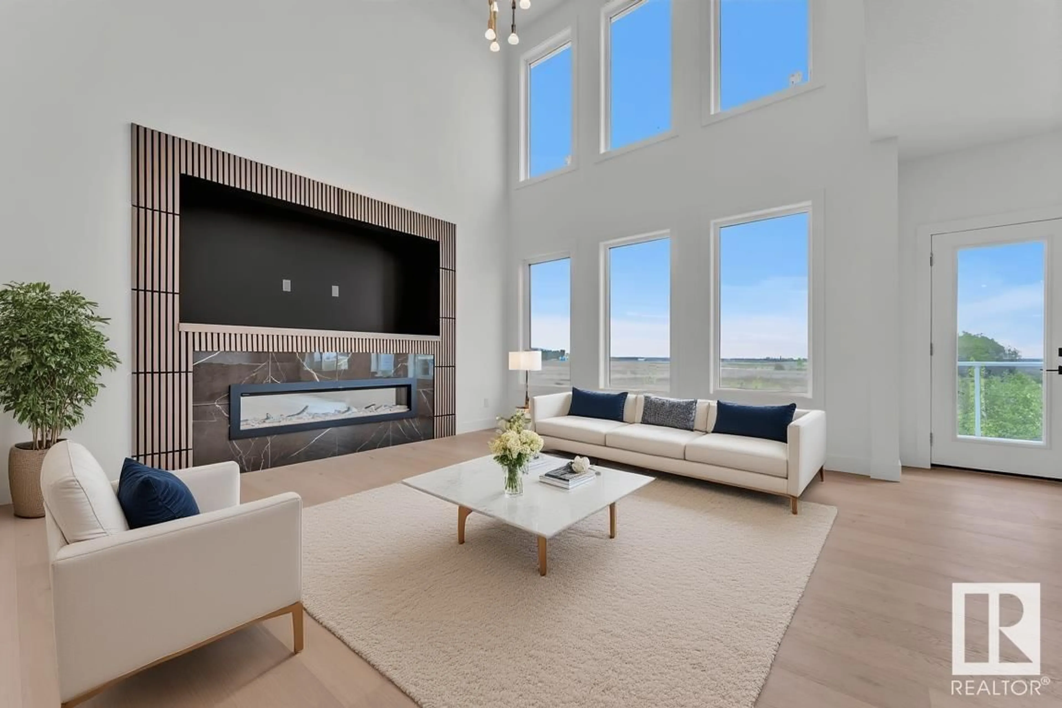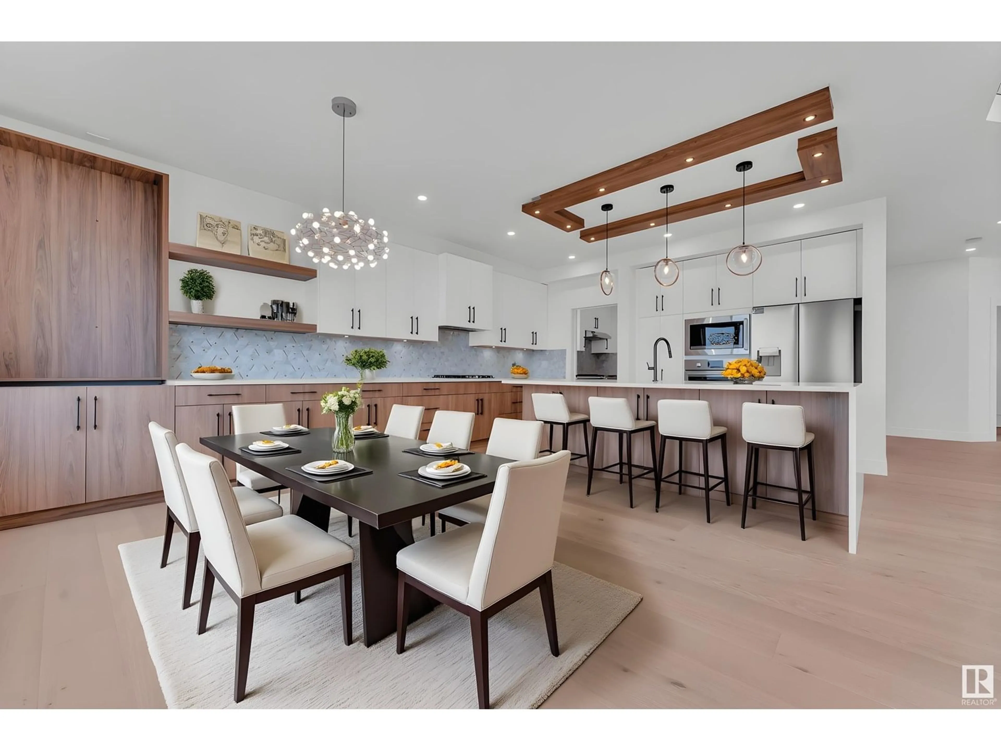Contact us about this property
Highlights
Estimated valueThis is the price Wahi expects this property to sell for.
The calculation is powered by our Instant Home Value Estimate, which uses current market and property price trends to estimate your home’s value with a 90% accuracy rate.Not available
Price/Sqft$292/sqft
Monthly cost
Open Calculator
Description
Walkout Double Car Garage Home Backing onto Pond || Pie-Shaped Lot || Cul-de-Sac Location || Fully FENCED !! Brand New Never lived in, home ready for you to call it home in the highly sought after neighborhood of Deer Valley in Leduc. SEPARATE SIDE DOOR ENTRANCE and a WALKOUT BASEMENT!!! The main floor of this stunning home has an OPEN TO ABOVE living room , stunning kitchen with center island, Half bath, open and bright front entrance , large sized deck off the dining area to enjoy! Spice Kitchen with high end finishes. Main floor Full bedroom & full bathroom. Glass railing leads to Upper level of this home & spacious bonus room, laundry, a Master bedroom with 5pc ensuite & Walk in closet, 3 more bedrooms and another full bathroom. Massive fenced yard space to enjoy with no neighbors at the back. Potential for legal suite that can be rented for around $1600/month. Near amenities, highway access, bus stops, shopping, schools, parks and the airport! This is the perfect blend of luxury, space, and location. (id:39198)
Property Details
Interior
Features
Main level Floor
Bedroom 5
Kitchen
Dining room
Living room
Property History
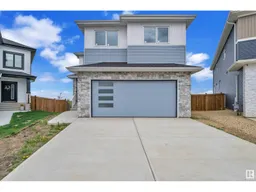 55
55
