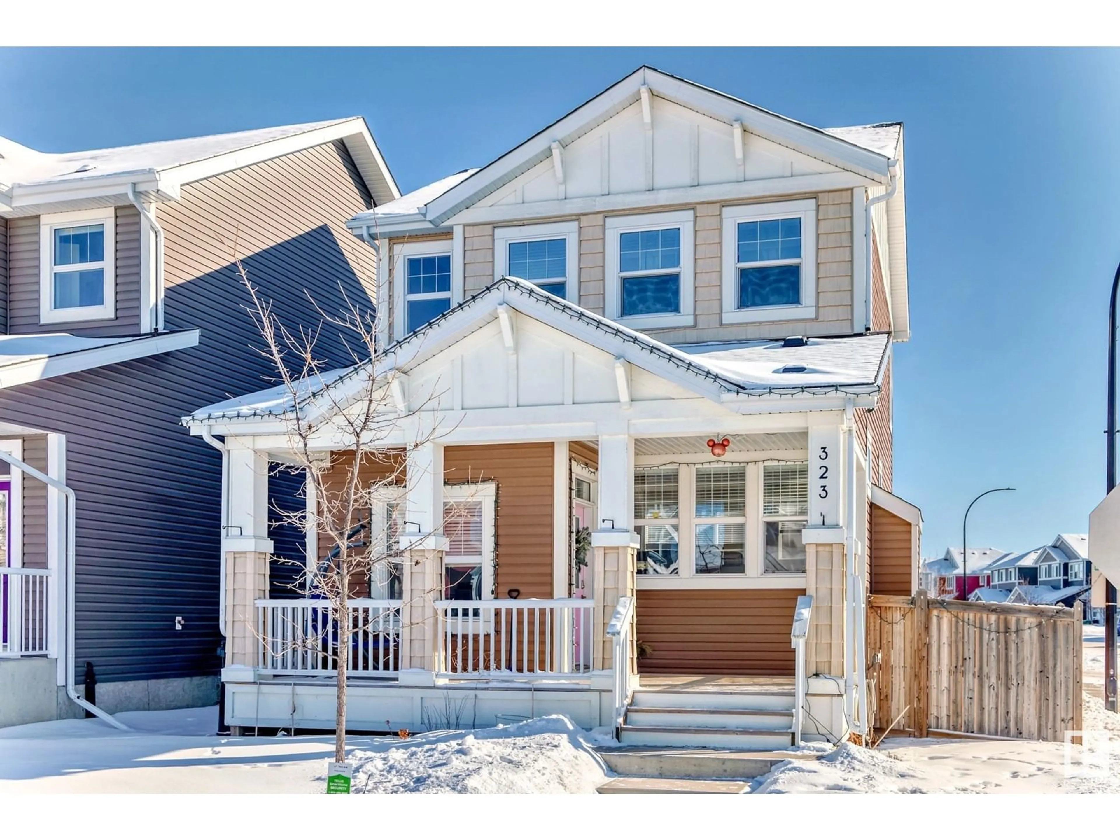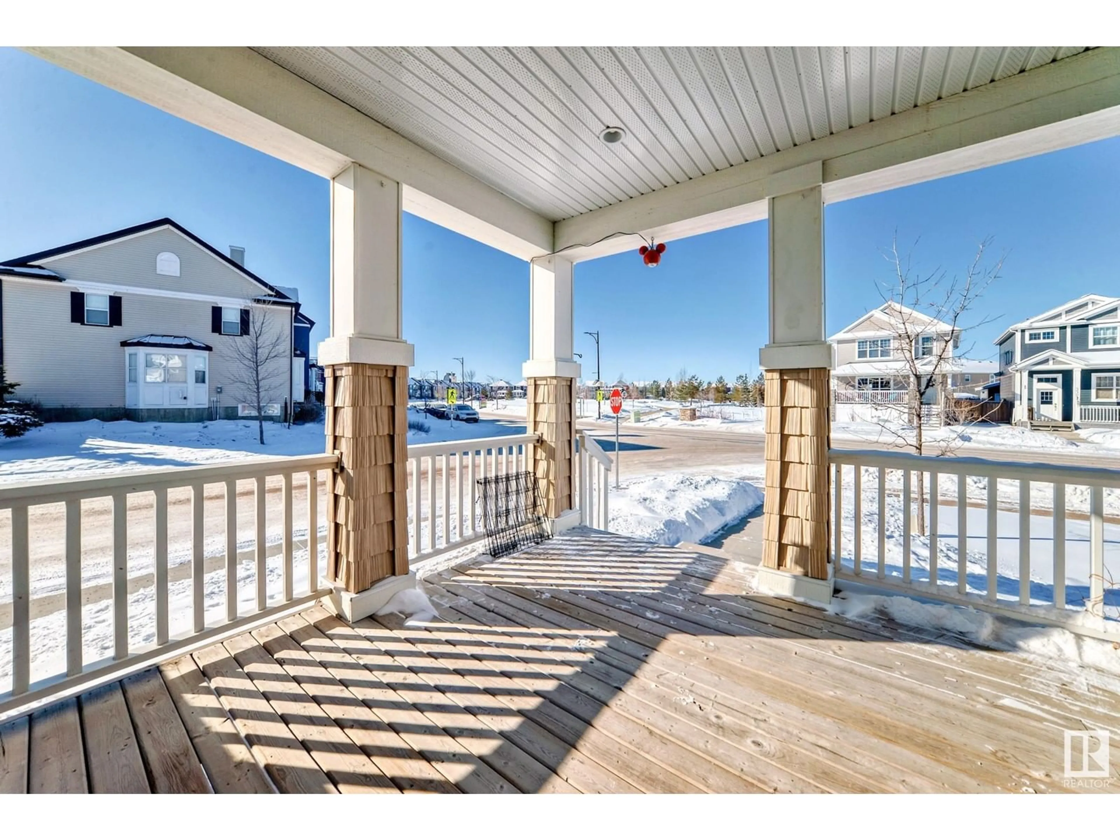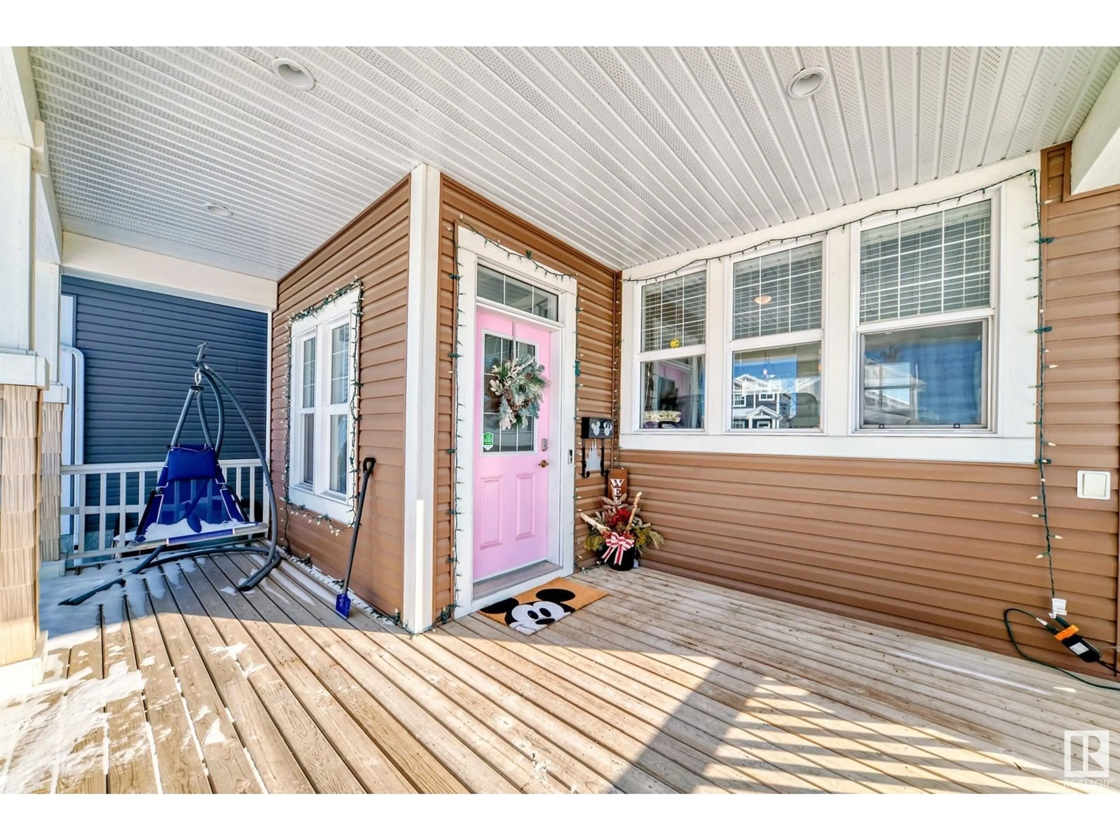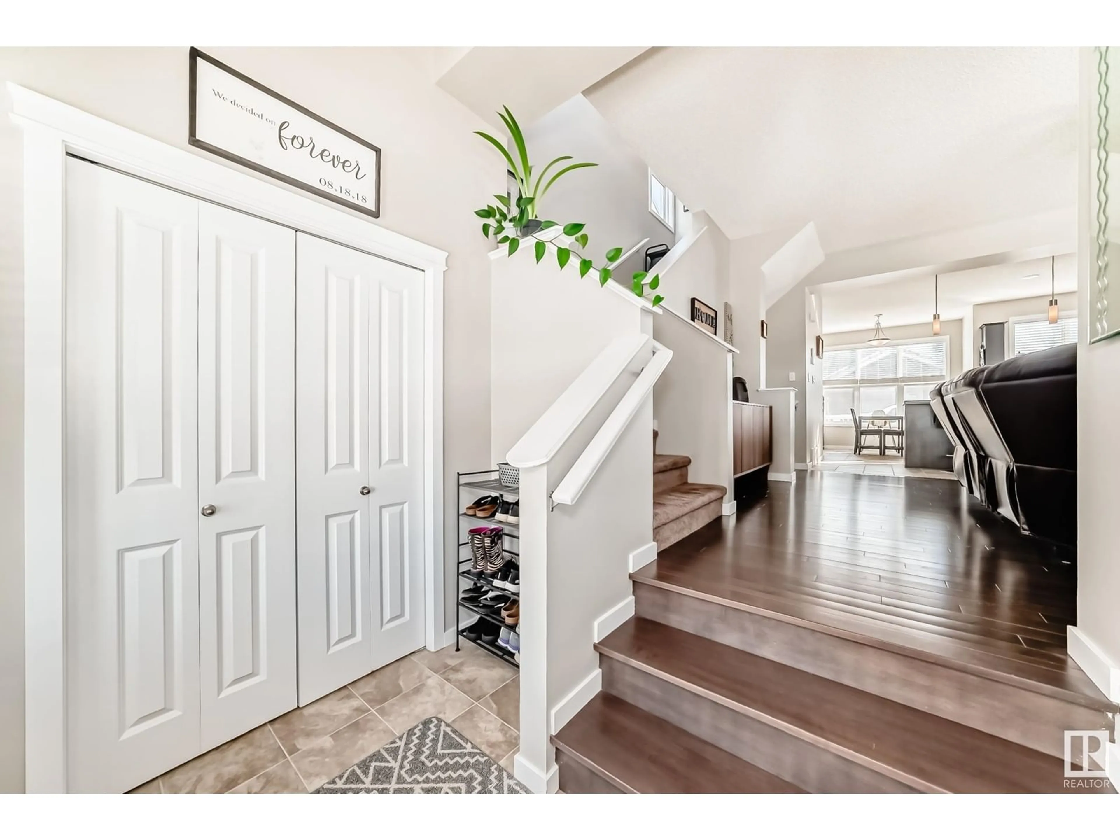323 SOUTHFORK DR, Leduc, Alberta T9E0E6
Contact us about this property
Highlights
Estimated ValueThis is the price Wahi expects this property to sell for.
The calculation is powered by our Instant Home Value Estimate, which uses current market and property price trends to estimate your home’s value with a 90% accuracy rate.Not available
Price/Sqft$312/sqft
Est. Mortgage$1,868/mo
Tax Amount ()-
Days On Market13 days
Description
This warm and welcoming home is located in the heart of the family-friendly community of Southfork. Offering 1,393 sq. ft. of comfortable living space, plus fully finished basement. it features a covered front veranda and a bright, open main floor that’s ideal for both daily living and entertaining. The spacious front entrance opens into a cozy living area, with a gas fireplace creating the perfect spot to relax. The functional kitchen has stainless steel appliances, quartz countertops, and an abundance of rich cabinetry. Upstairs, you’ll find three generously sized bedrooms, including a primary suite complete with a 3-piece ensuite and his-and-her closets. The fully finished basement adds even more space with a family room, 4-piece bathroom, and laundry area. Step outside to enjoy a BBQ on your large deck, a fully fenced backyard, and a double detached garage. Situated across from a park, close to schools, and with easy access to Hwy 2, this is truly the perfect starter home for a growing family. (id:39198)
Property Details
Interior
Features
Main level Floor
Living room
Dining room
Kitchen
Property History
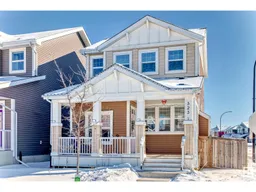 48
48
