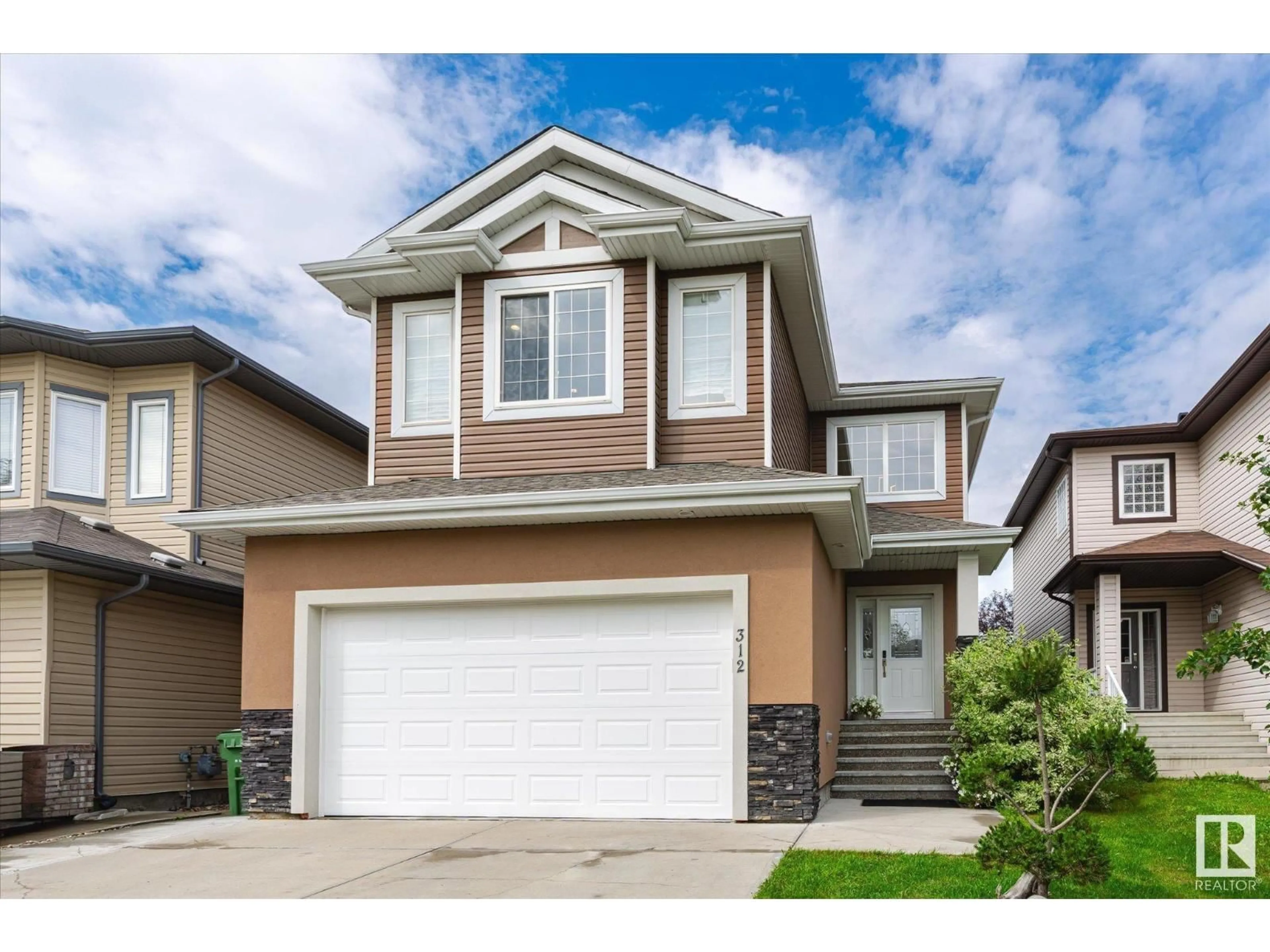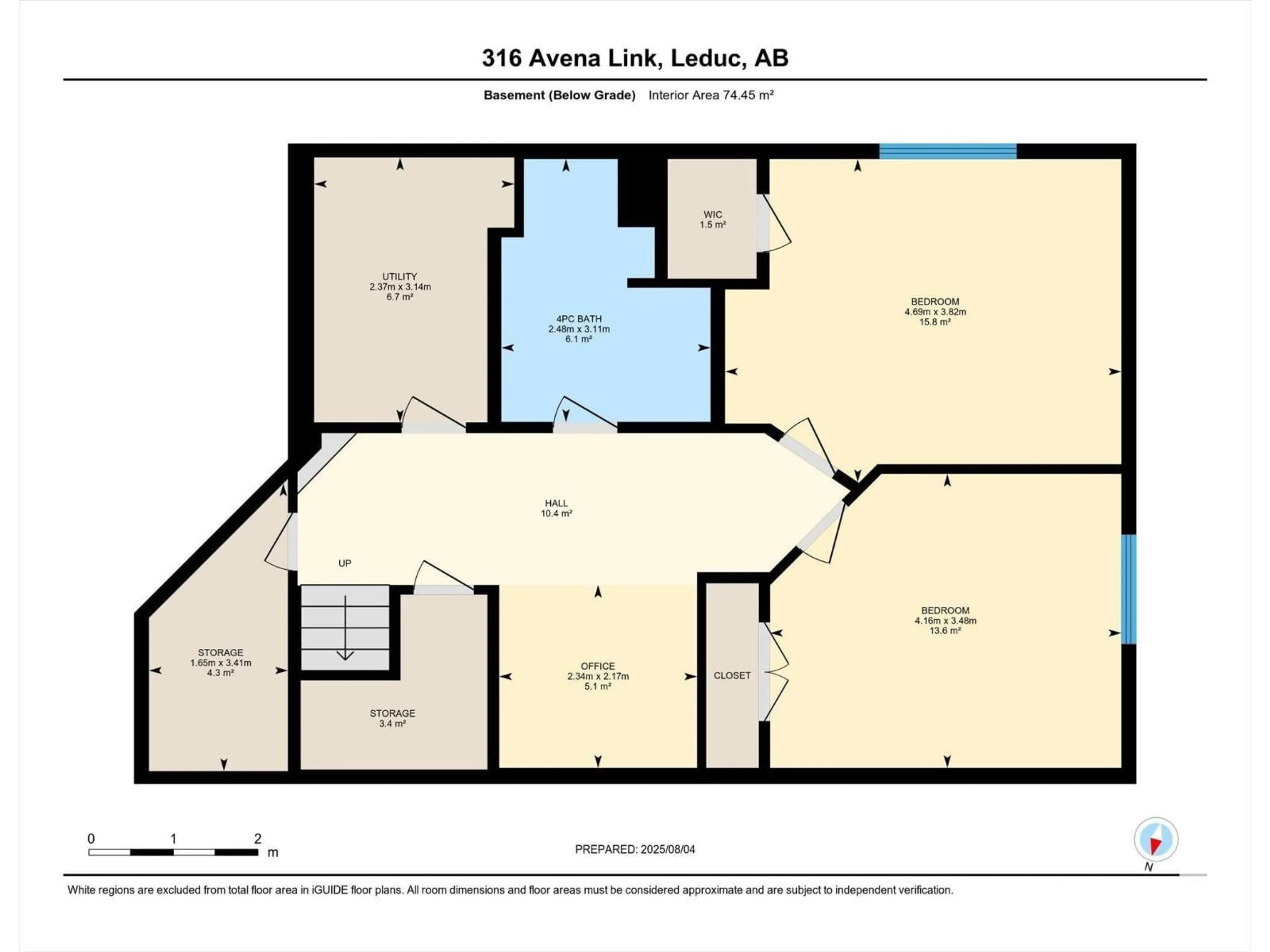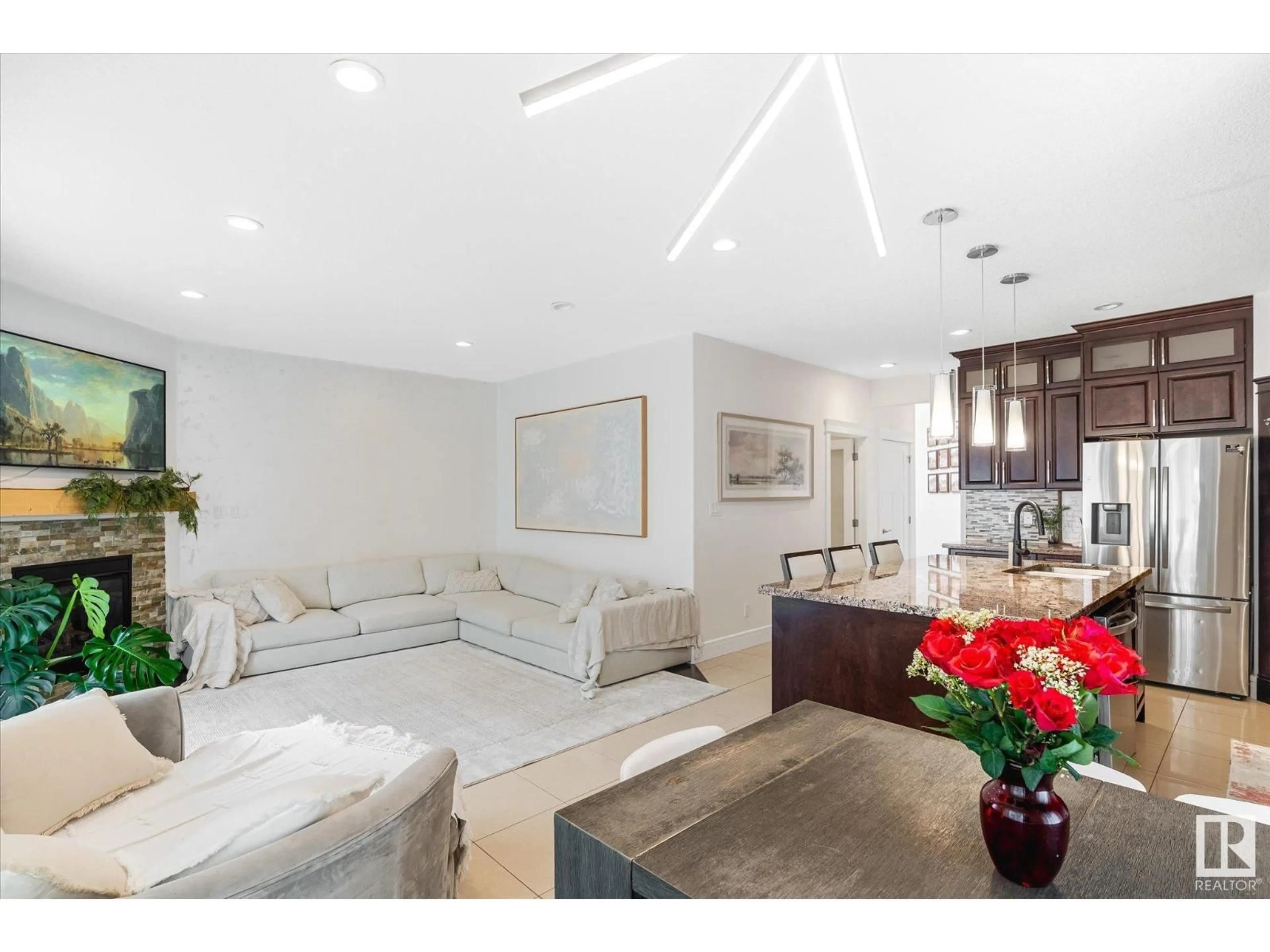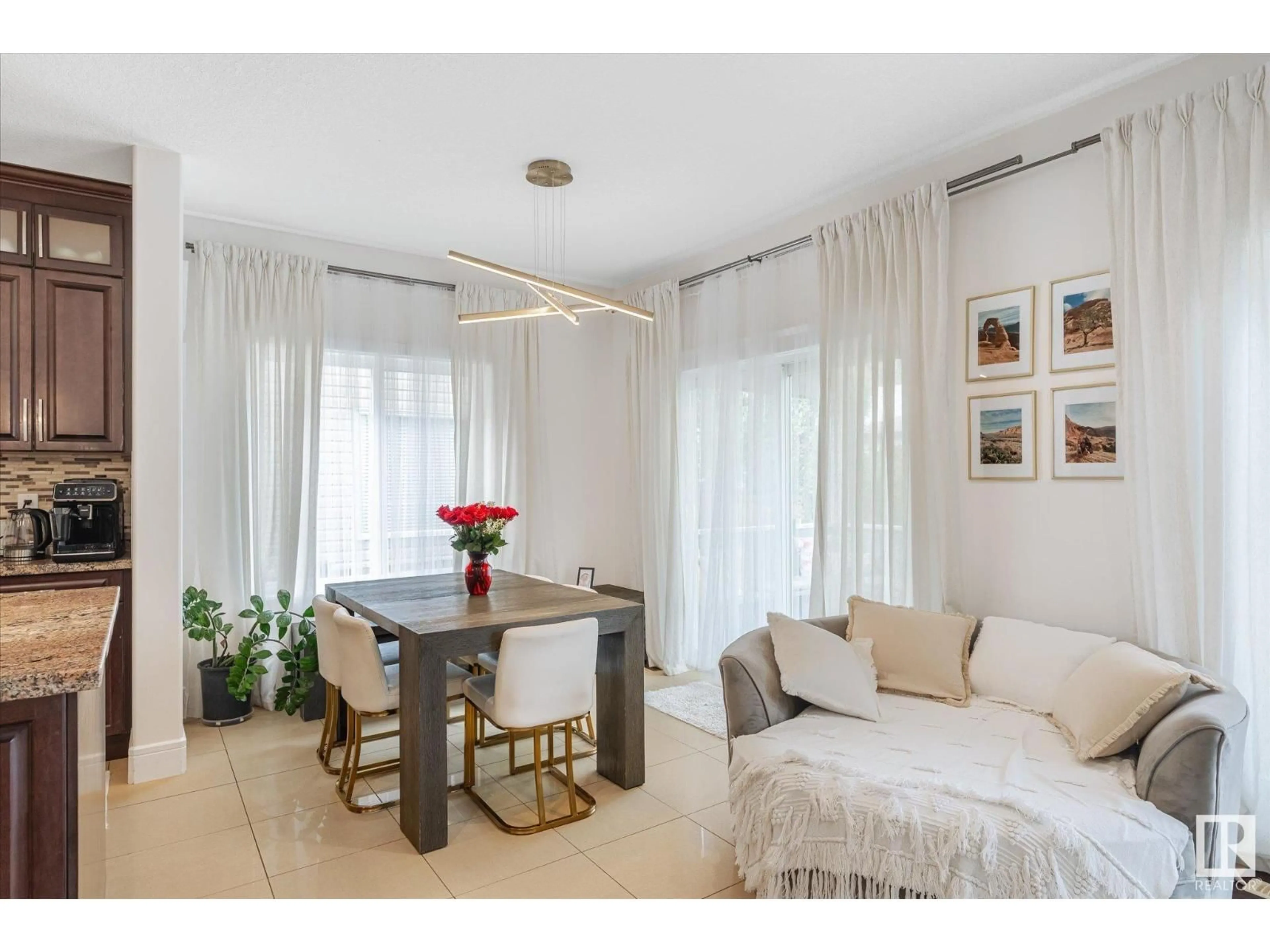312 AVENA LI, Leduc, Alberta T9E0P2
Contact us about this property
Highlights
Estimated valueThis is the price Wahi expects this property to sell for.
The calculation is powered by our Instant Home Value Estimate, which uses current market and property price trends to estimate your home’s value with a 90% accuracy rate.Not available
Price/Sqft$248/sqft
Monthly cost
Open Calculator
Description
This well-maintained 6-bedroom, 3.5-bathroom two-storey home is perfect for a growing family. Featuring 9-ft ceilings on all levels and large windows throughout, the home is bright and spacious. Kitchen offers ceiling-height espresso cabinets, granite counters, a large island, and stylish lighting. Cozy living room with a gas fireplace and textured feature wall creates the perfect gathering space. The main floor also includes a den, laundry closet and 2-piece powder room. Upstairs, the primary suite offers French doors, a walk-in closet, and a spa-like ensuite with a corner jacuzzi. Three additional bedrooms, with feature walls and double closets doors, plus a bonus room, complete the upper level. The fully finished basement adds extra living space-ideal for guests or extended family. Outside, enjoy a fully fenced and landscaped yard with a separate dog run and a tiered deck featuring a covered gazebo with built-in benches. Located near playground, lake trails, school, daycare and shops. (id:39198)
Property Details
Interior
Features
Main level Floor
Living room
4.34 x 4.05Dining room
2.95 x 3.54Kitchen
4.51 x 4.66Den
3.02 x 2.93Exterior
Parking
Garage spaces -
Garage type -
Total parking spaces 4
Property History
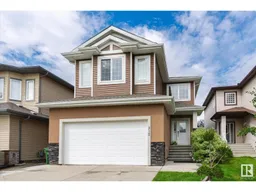 50
50
