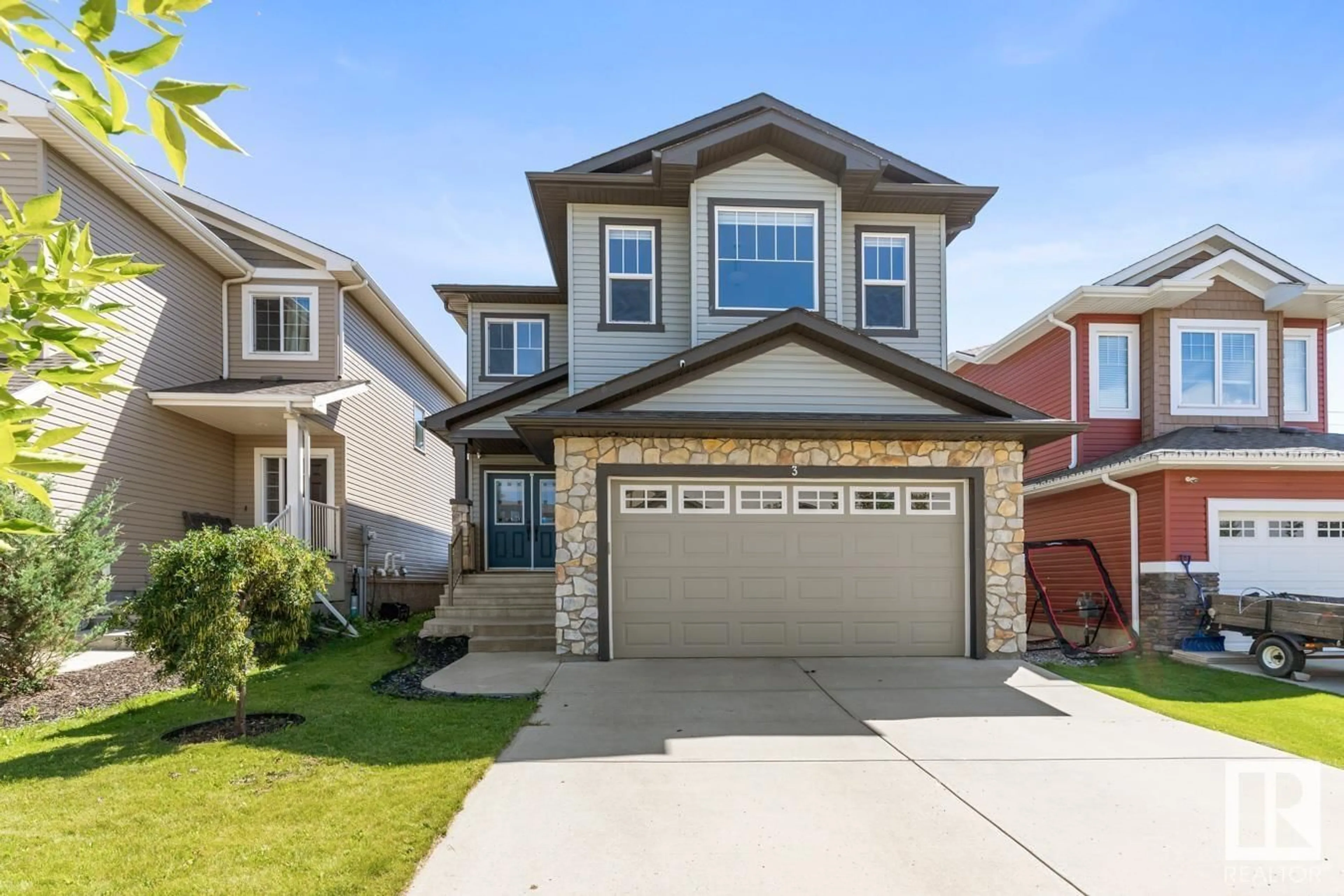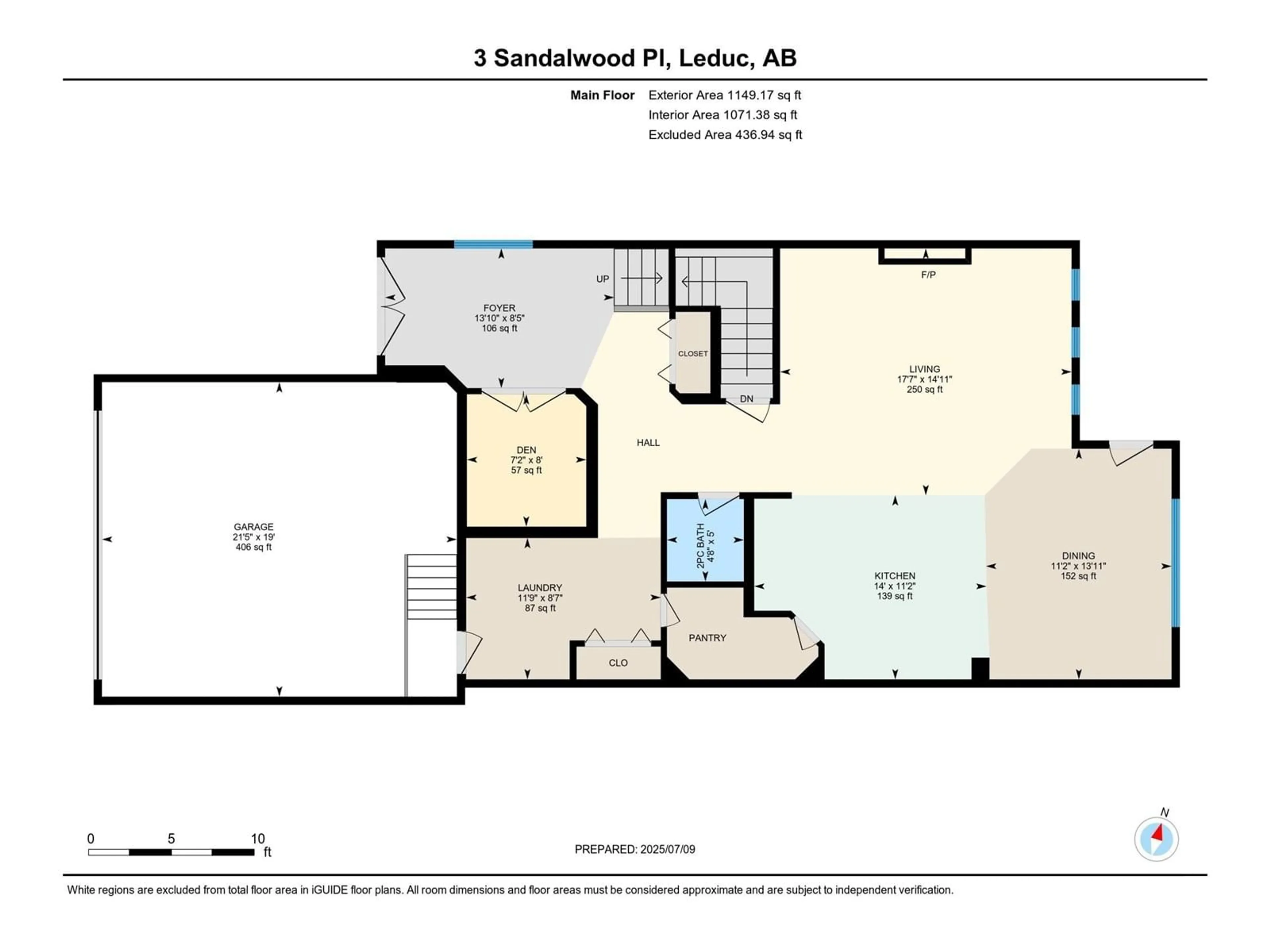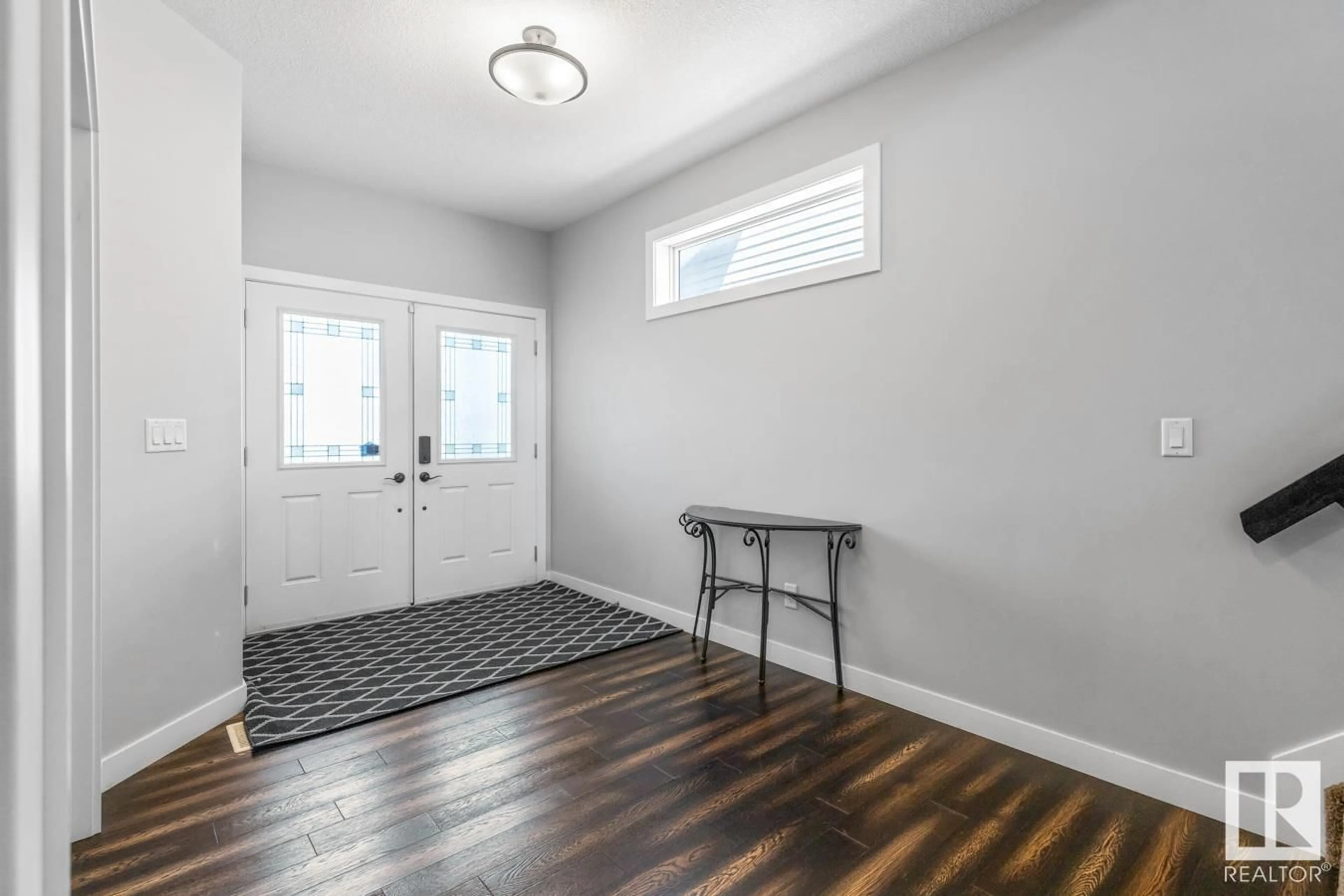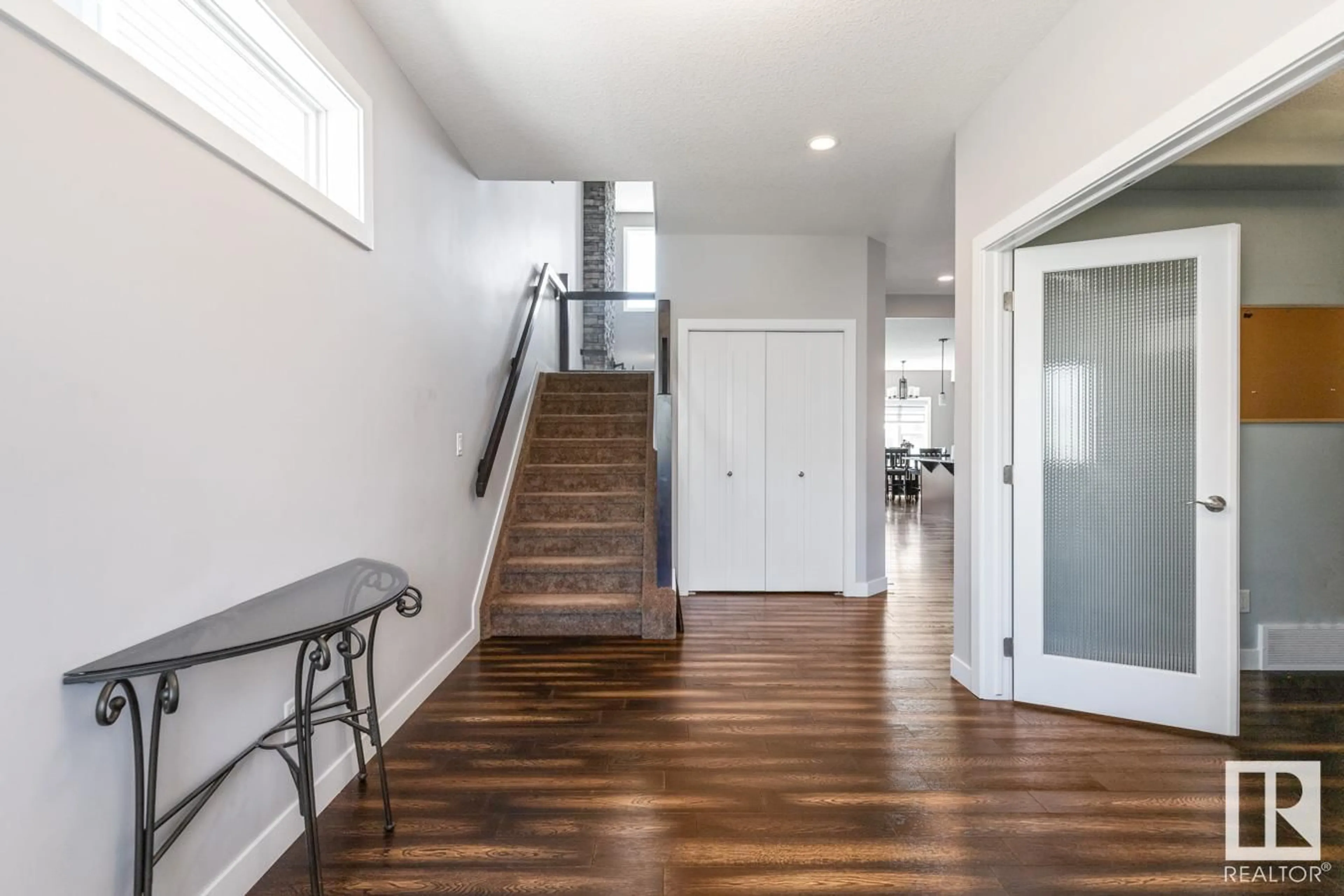3 SANDALWOOD PL, Leduc, Alberta T9E1C2
Contact us about this property
Highlights
Estimated valueThis is the price Wahi expects this property to sell for.
The calculation is powered by our Instant Home Value Estimate, which uses current market and property price trends to estimate your home’s value with a 90% accuracy rate.Not available
Price/Sqft$234/sqft
Monthly cost
Open Calculator
Description
2443 sqft 2-storey home, nestled in the desirable neighbourhood of Suntree! Step inside to an inviting open-concept main flr featuring A/C, rich eng hrdwd flooring, & living room w/ stacked stone FP & soaring 2 storey ceiling emphasizing the dramatic height & natural light. The kitchen is a chef’s dream w/ granite counters, rich cabinetry, S/S appliances, & W-T pantry that leads to the mudroom/ main flr laundry. A bright office/den offers the ideal space for work. Upstairs, you'll love the spacious bonus room—perfect for movie nights. The stunning primary suite features vaulted ceilings, W-I closet & luxurious 5pc spa ensuite complete w/ dual sinks, soaker tub, & separate shower. 2 more generously sized bedrooms & full bath complete the upper level. Enjoy sunny days in your south-facing backyard w/ deck & firepit—perfect for summer BBQs. The basement is ready for your personal touch & future development. Located just steps from the park (future school site), the perfect home for your growing family! (id:39198)
Property Details
Interior
Features
Main level Floor
Living room
4.55 x 5.37Dining room
4.25 x 3.42Kitchen
3.39 x 4.28Den
2.44 x 2.2Property History
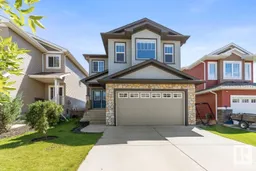 43
43
