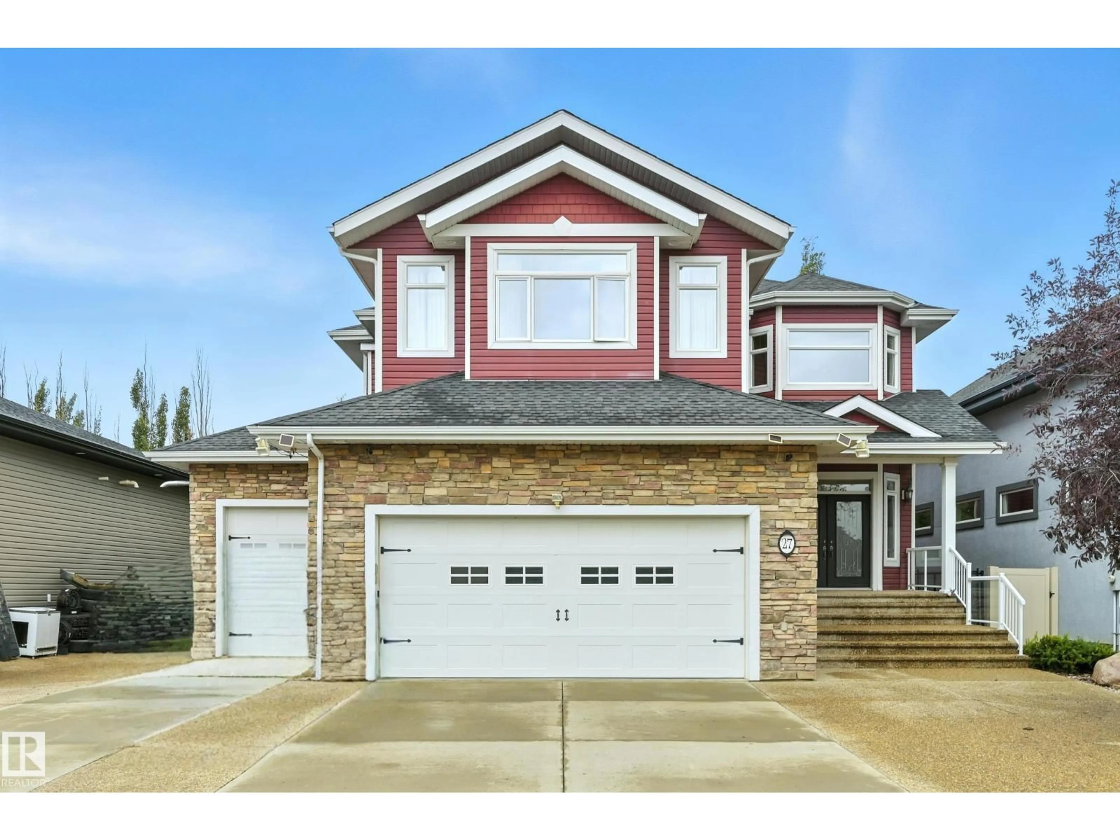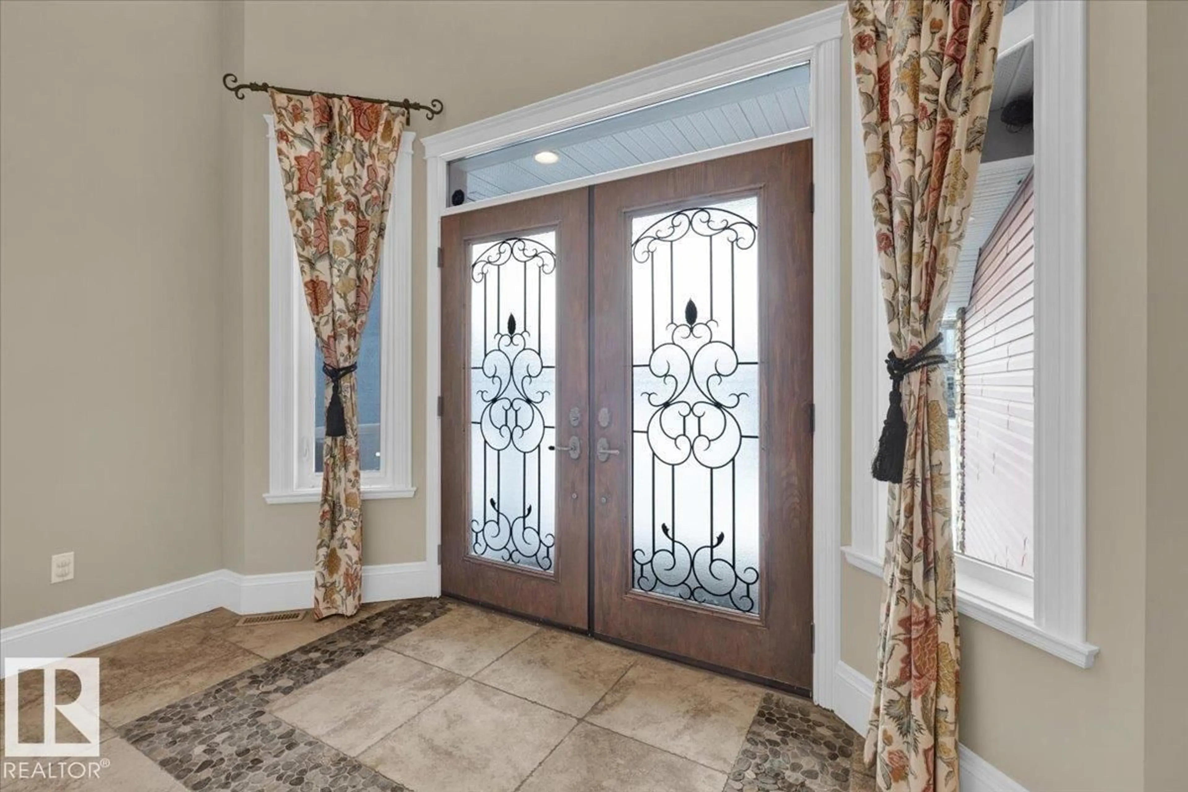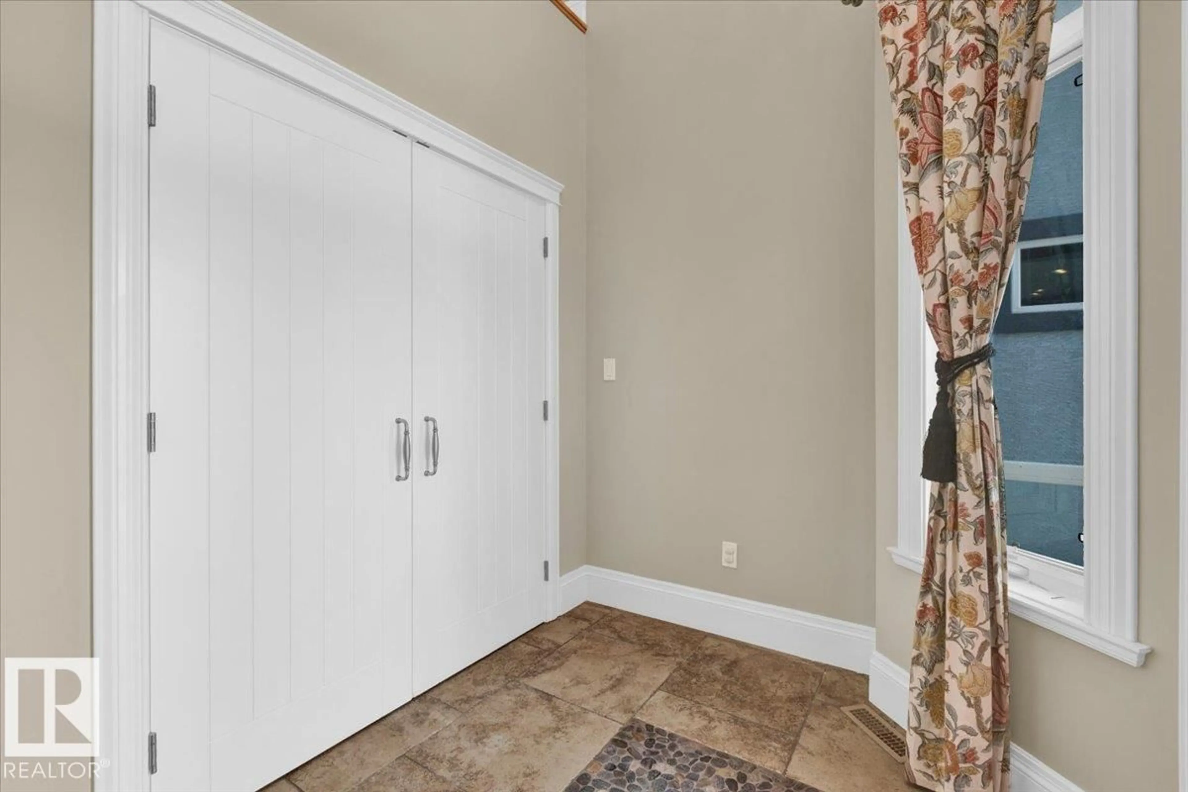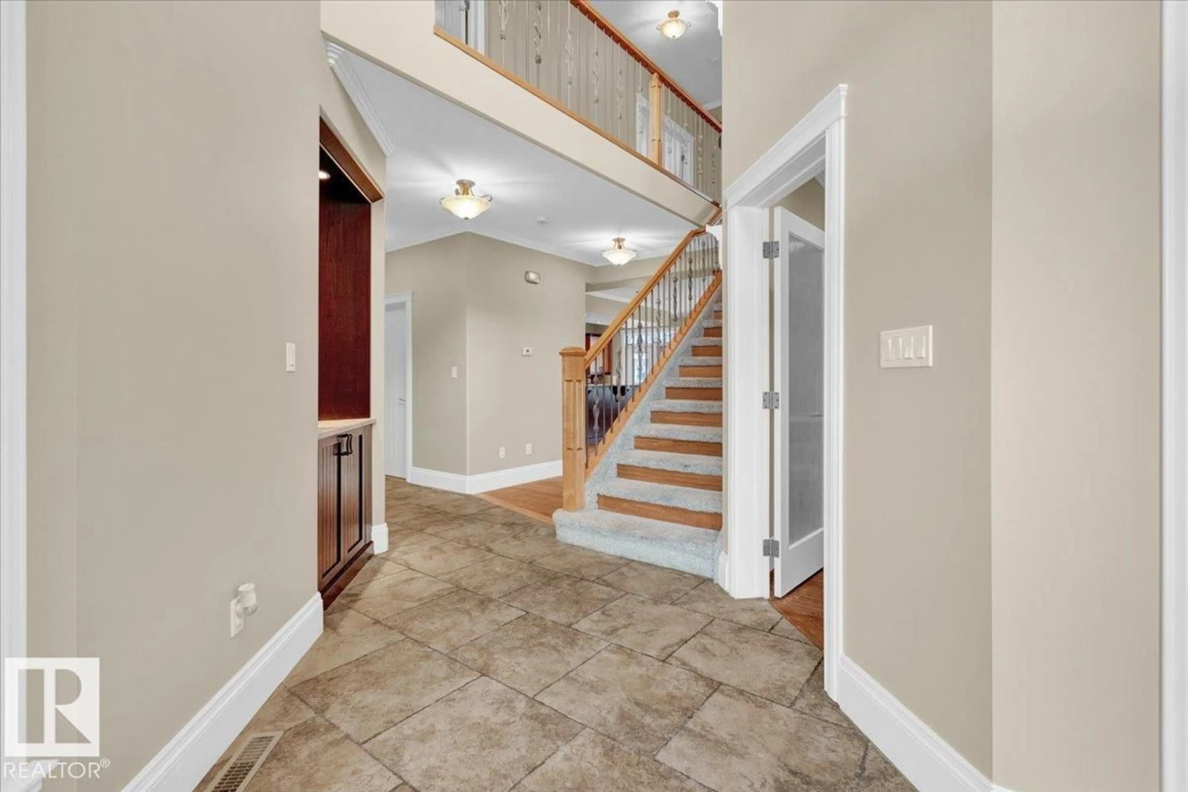27 KINGDOM PL, Leduc, Alberta T9E0J2
Contact us about this property
Highlights
Estimated valueThis is the price Wahi expects this property to sell for.
The calculation is powered by our Instant Home Value Estimate, which uses current market and property price trends to estimate your home’s value with a 90% accuracy rate.Not available
Price/Sqft$293/sqft
Monthly cost
Open Calculator
Description
Step into this remarkable 3028 sq ft 2-storey home with exquisite upgrades that redefine luxury living. The kitchen is a gourmet's dream, featuring granite countertops, a tiled backsplash, gas stove & oak cabinets. The open layout flows seamlessly into the dining area and living room, complete with a cozy fireplace. Upstairs, you'll find a primary suite fit for royalty, boasting a lavish ensuite with a 2-person jacuzzi, heated tiled floors, and a walk in closet. Additionally, there are 2 bdrms, a 4-pc bath, and a fantastic bonus room/bdrm with a wet bar and wood-burning fireplace. The fully finished basement offers an additional bdrm, a large rec room, and 4-pc bath. This home is equipped with 2 H/E furnaces and central air, ensuring comfort year-round. The heated triple car garage boasts 928 ft, amazing for all the car enthusiasts. Outside, the fenced and landscaped property is filled with added bonuses, making it a true haven. Don't miss the chance to call this captivating property your own! (id:39198)
Property Details
Interior
Features
Main level Floor
Living room
4.15 x 4.91Dining room
3.94 x 5.61Kitchen
3.57 x 5.99Den
3.39 x 4.19Exterior
Parking
Garage spaces -
Garage type -
Total parking spaces 6
Property History
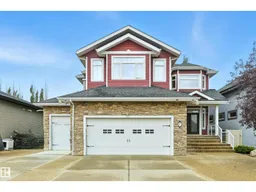 69
69
