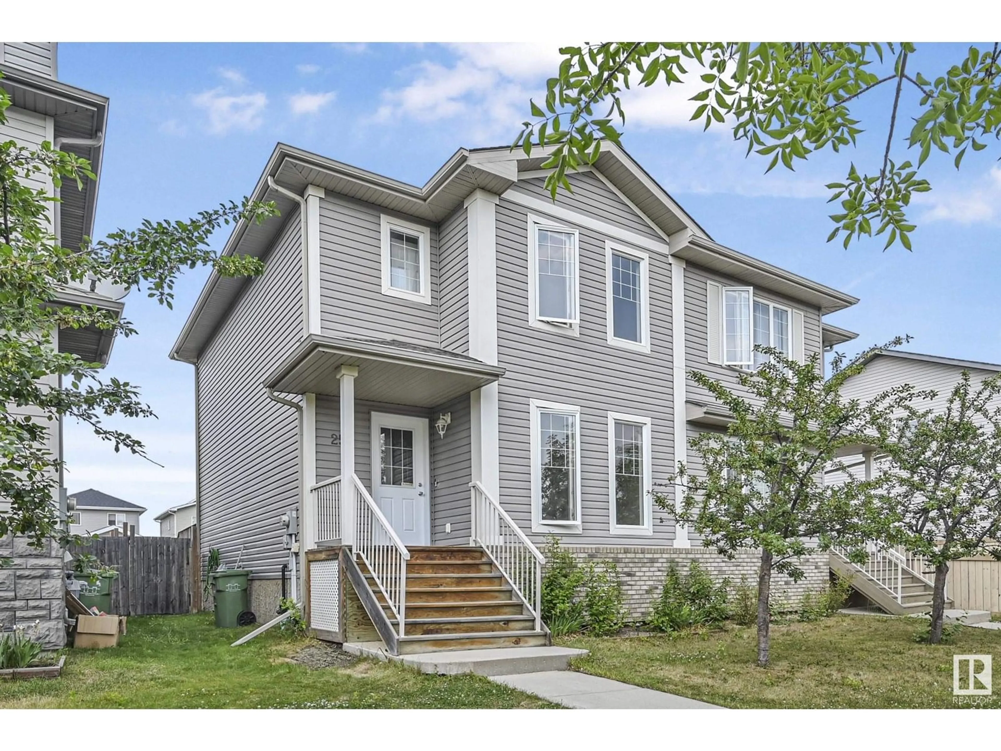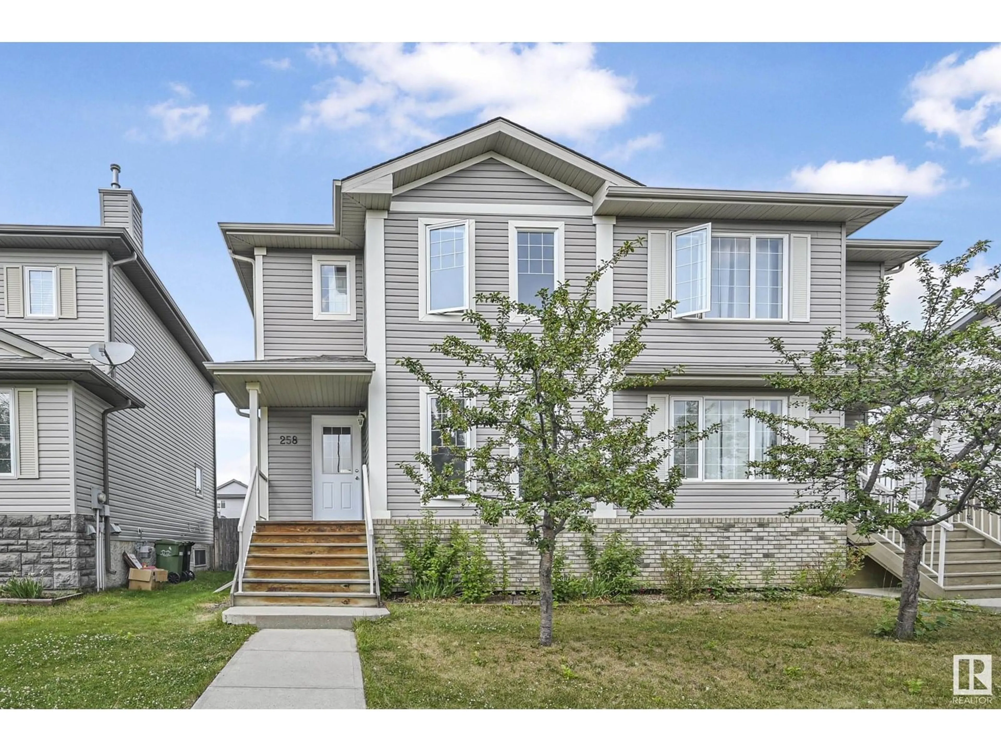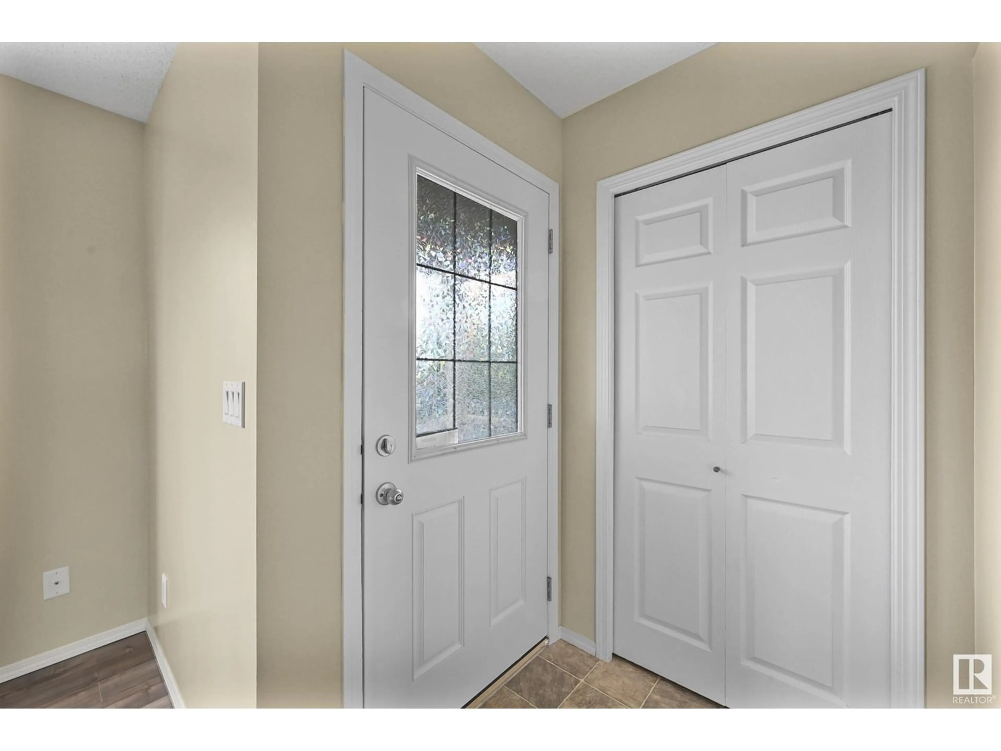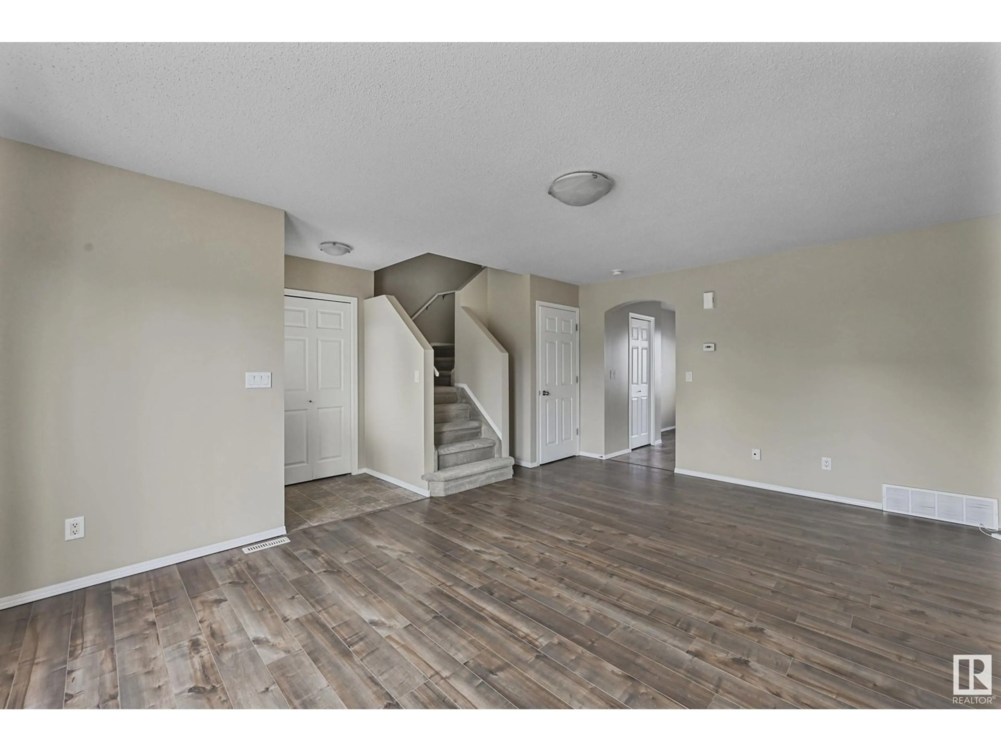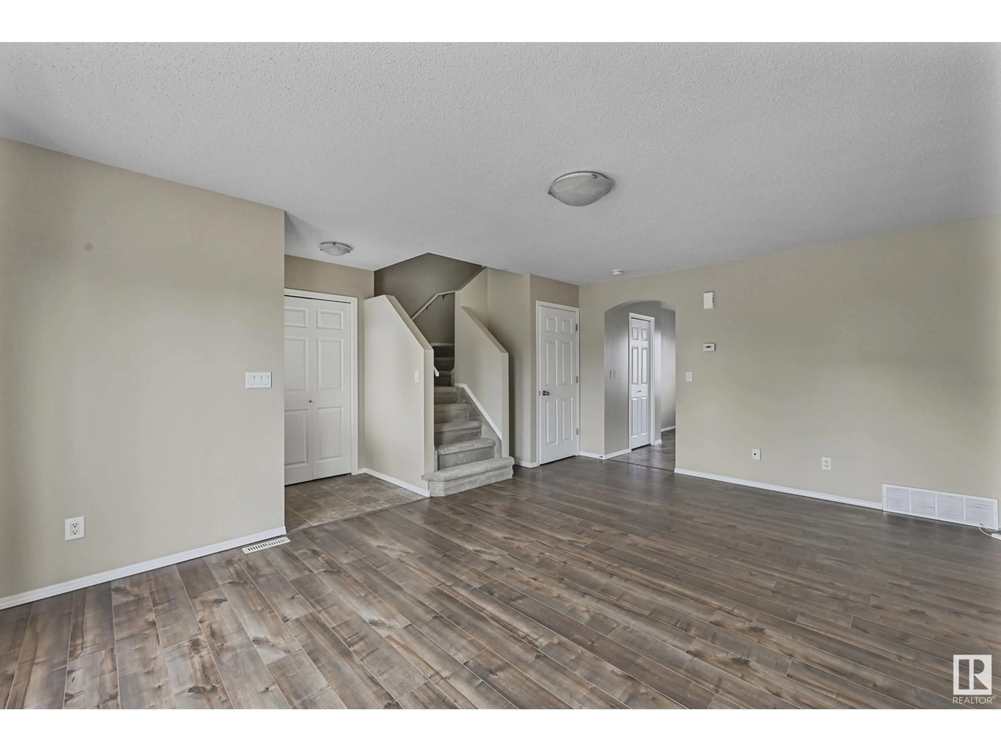Contact us about this property
Highlights
Estimated ValueThis is the price Wahi expects this property to sell for.
The calculation is powered by our Instant Home Value Estimate, which uses current market and property price trends to estimate your home’s value with a 90% accuracy rate.Not available
Price/Sqft$249/sqft
Est. Mortgage$1,396/mo
Tax Amount ()-
Days On Market2 days
Description
NO CONDO FEES and READY TO MOVE IN! Perfect for first-time buyers or young families, this adorable half duplex in Leduc has all the comfort and convenience you’re dreaming of — plus loads of charm and value! With 3 bedrooms and 2 bathrooms, this freshly painted two-storey beauty is totally turn-key — just bring your stuff and settle right in. Enjoy a bright, open kitchen and living space that’s flooded with natural light, plus roomy bedrooms upstairs for everyone to spread out. Got big plans? The unfinished basement is your blank canvas! Outside, kick back on the spacious 12 x 12 rear deck or park hassle-free on the roomy 20 x 18 parking pad finished with sturdy 4-inch road crush. Bonus peace of mind: the hot water tank was replaced in June 2018, and the furnace got a fresh check-up just last November. Nestled in a friendly neighborhood, you’re minutes from parks, schools, shopping, and everything else you need. Don’t wait — this gem won’t last long! (id:39198)
Property Details
Interior
Features
Upper Level Floor
Primary Bedroom
Bedroom 2
Bedroom 3
Exterior
Parking
Garage spaces -
Garage type -
Total parking spaces 2
Property History
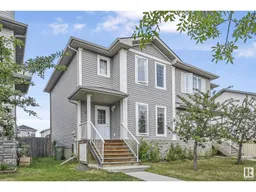 31
31
