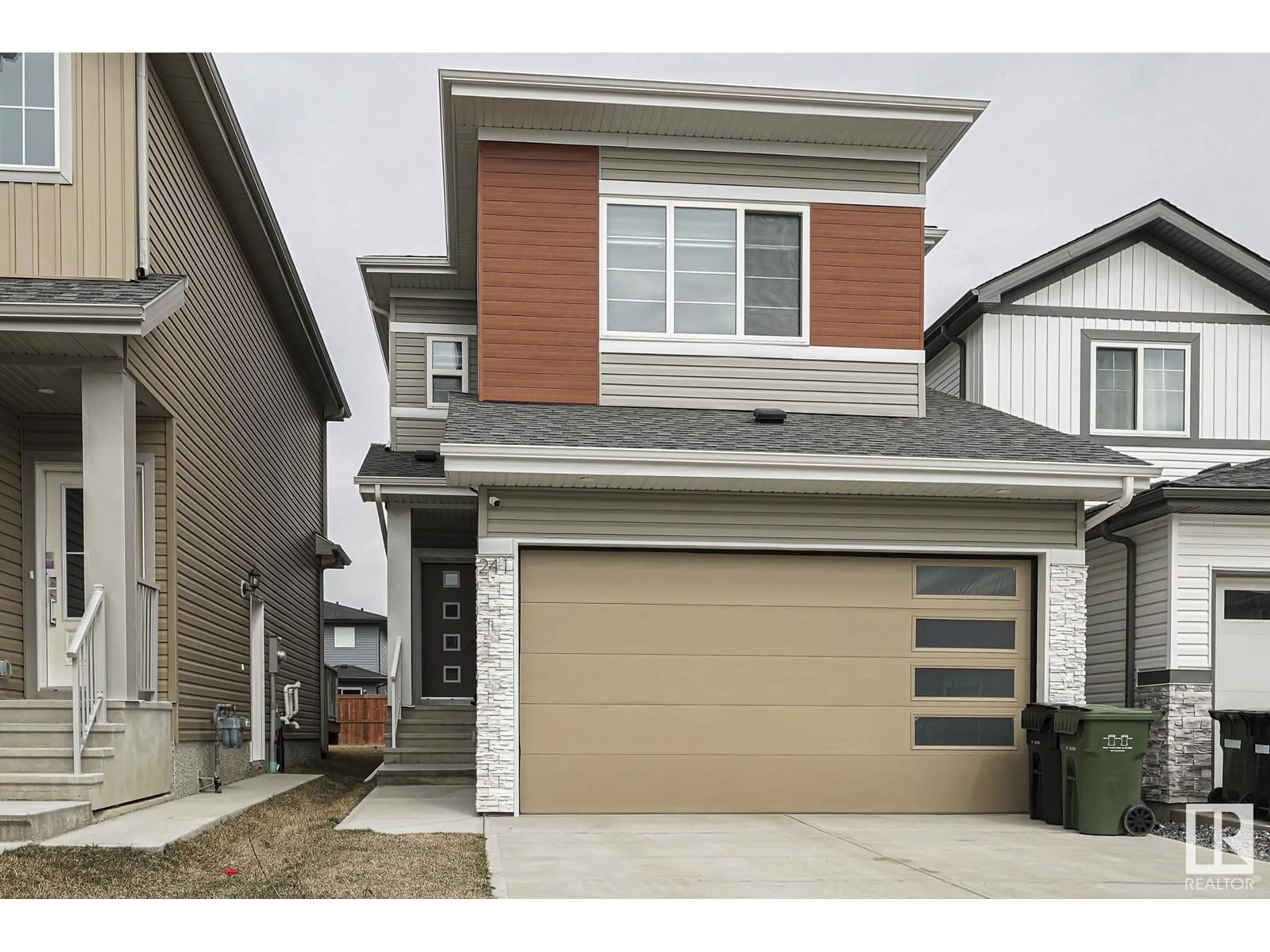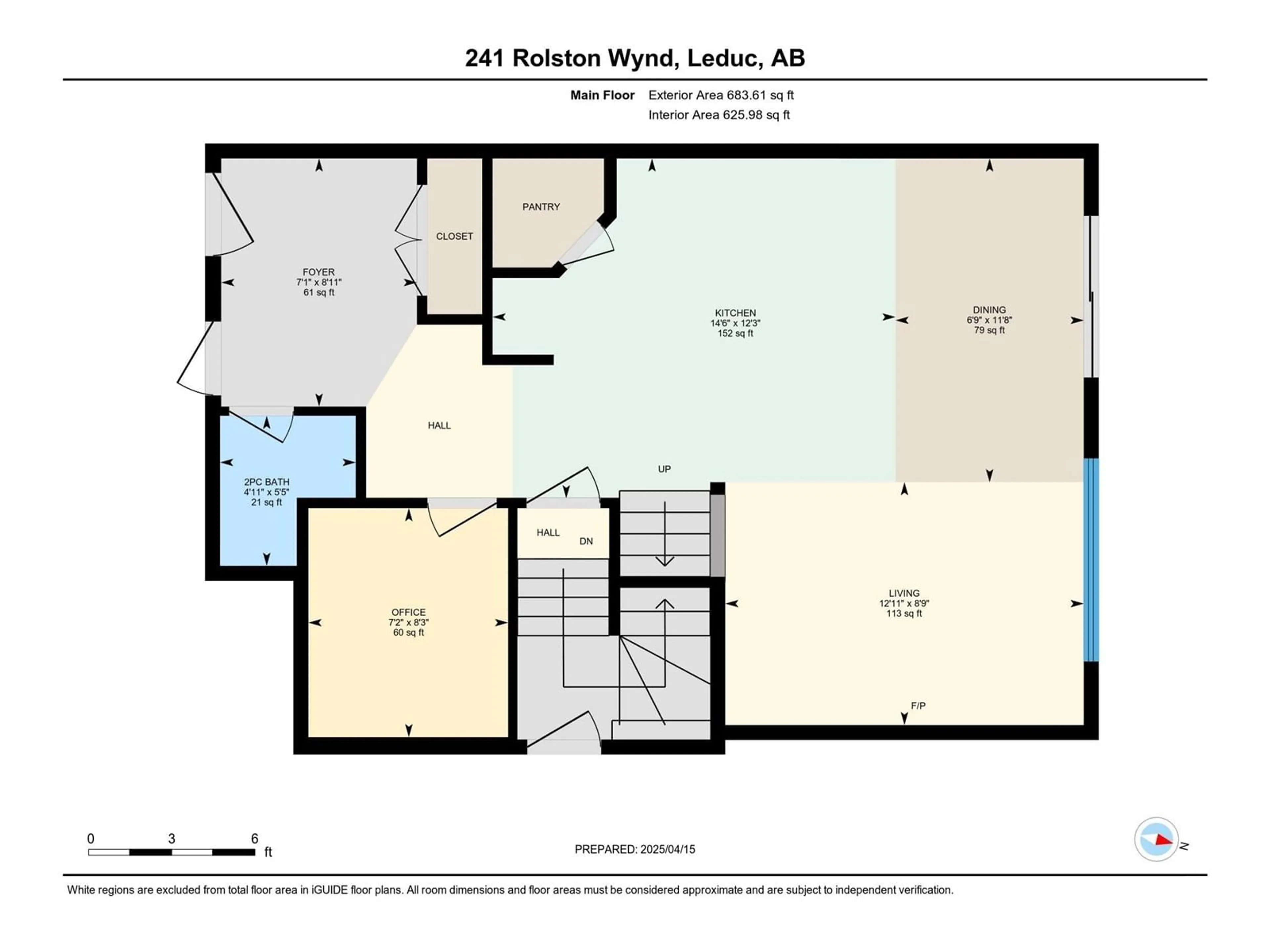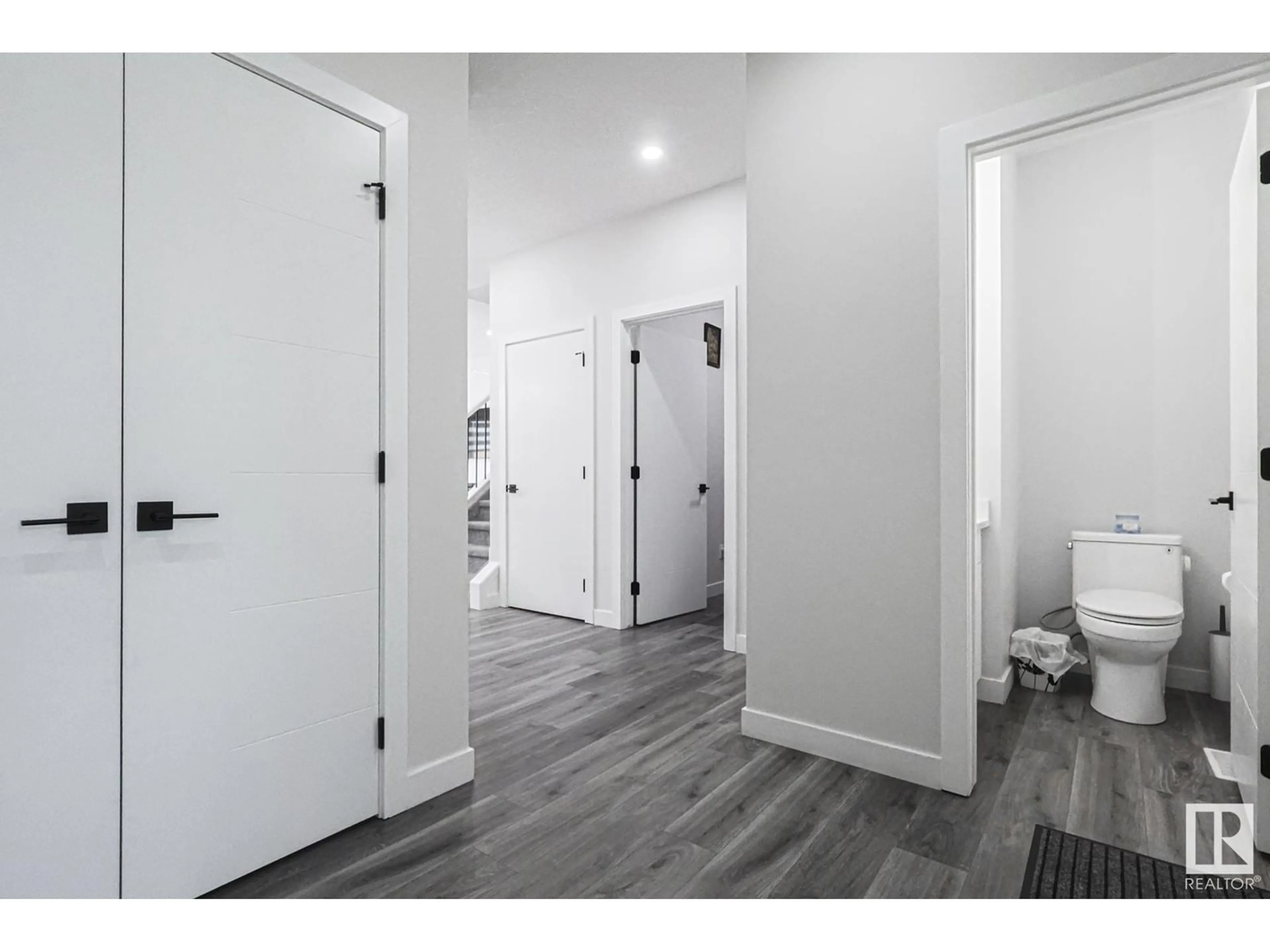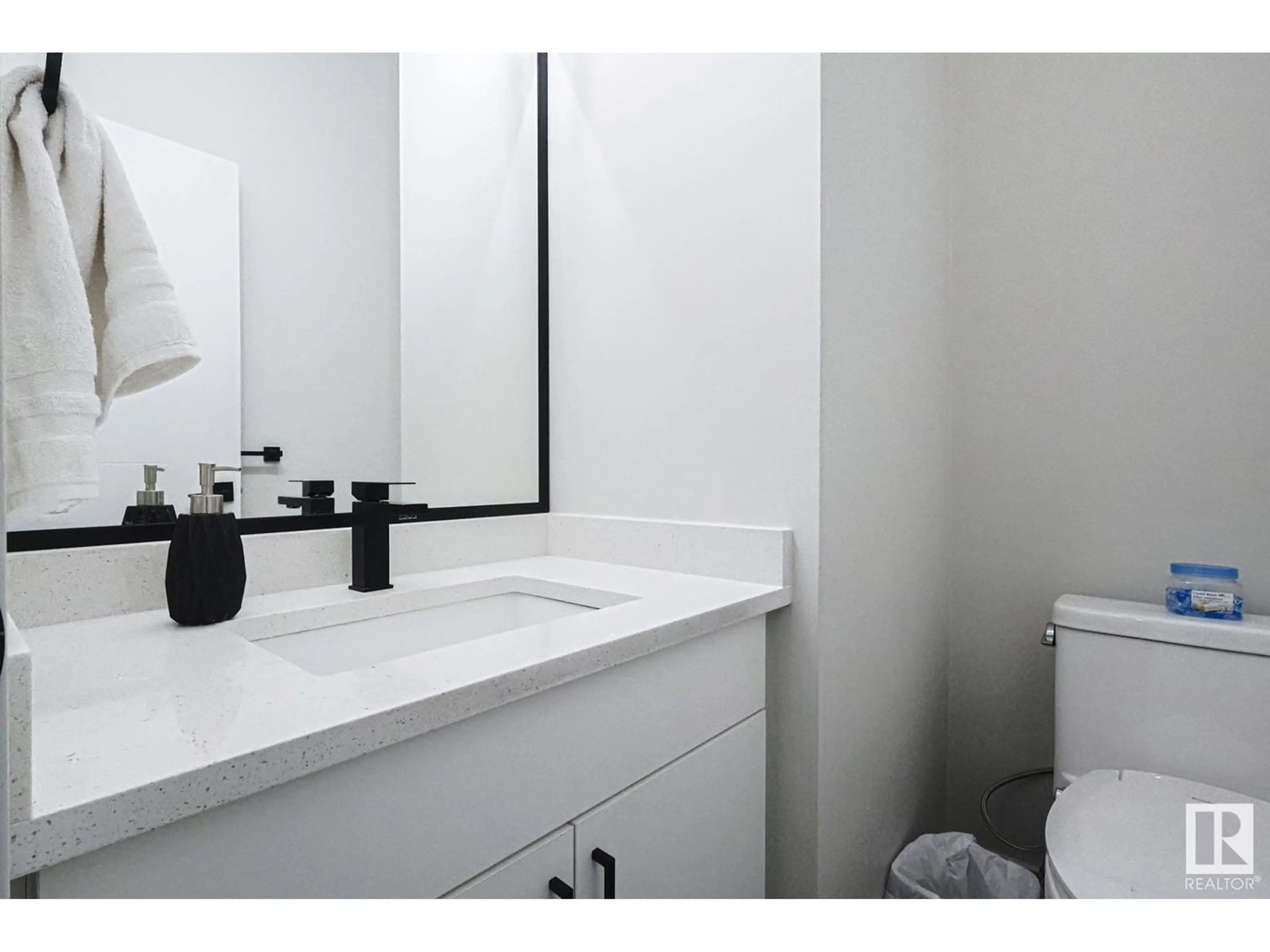241 ROLSTON WD, Leduc, Alberta T9E1N1
Contact us about this property
Highlights
Estimated ValueThis is the price Wahi expects this property to sell for.
The calculation is powered by our Instant Home Value Estimate, which uses current market and property price trends to estimate your home’s value with a 90% accuracy rate.Not available
Price/Sqft$308/sqft
Est. Mortgage$2,233/mo
Tax Amount ()-
Days On Market2 days
Description
Welcome to this beautifully upgraded 3-bedroom, 2.5-bathroom home, perfect for families or those seeking extra space and style! Thoughtfully designed and meticulously maintained, this home is truly better than new. Spacious Open Concept living area with modern vinyl plank flooring throughout Electric fireplace adds a cozy touch to the stylish great room Bright kitchen with contemporary finishes and plenty of storage Main floor den/home office – perfect for working remotely or study space. SEPARATE SIDE ENTRANCE to the basement – suite potential! Unfinished basement awaiting your creativity – rental suite, rec room, gym, or more! Bonus room upstairs – ideal for a playroom, media lounge, or extra family room Primary suite with walk-in closet and elegant ensuite 2.5 bathrooms designed with modern fixtures and finishes Immaculate condition – just move in and enjoy! This home offers a perfect balance of functionality and modern comfort, located in a growing, family-friendly neighborhood. (id:39198)
Property Details
Interior
Features
Lower level Floor
Living room
8.3 x 10.1Property History
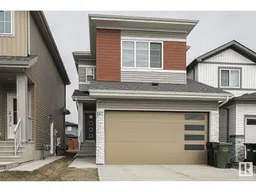 60
60
