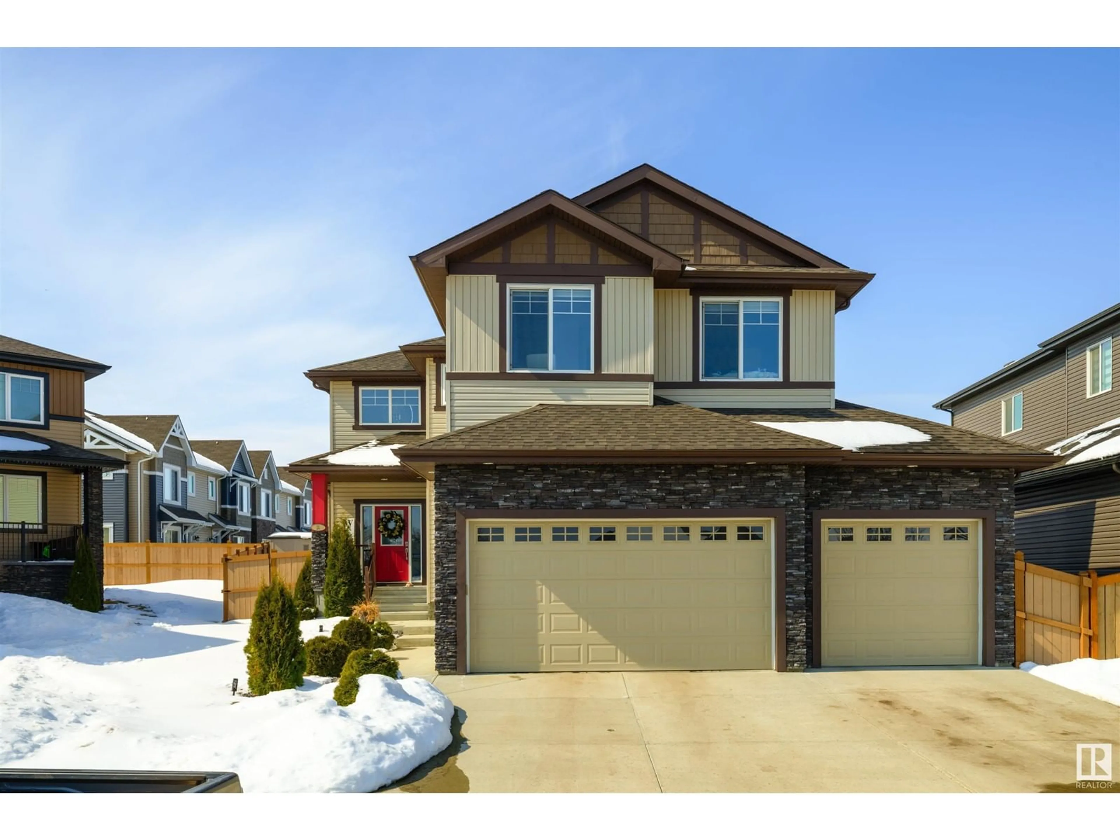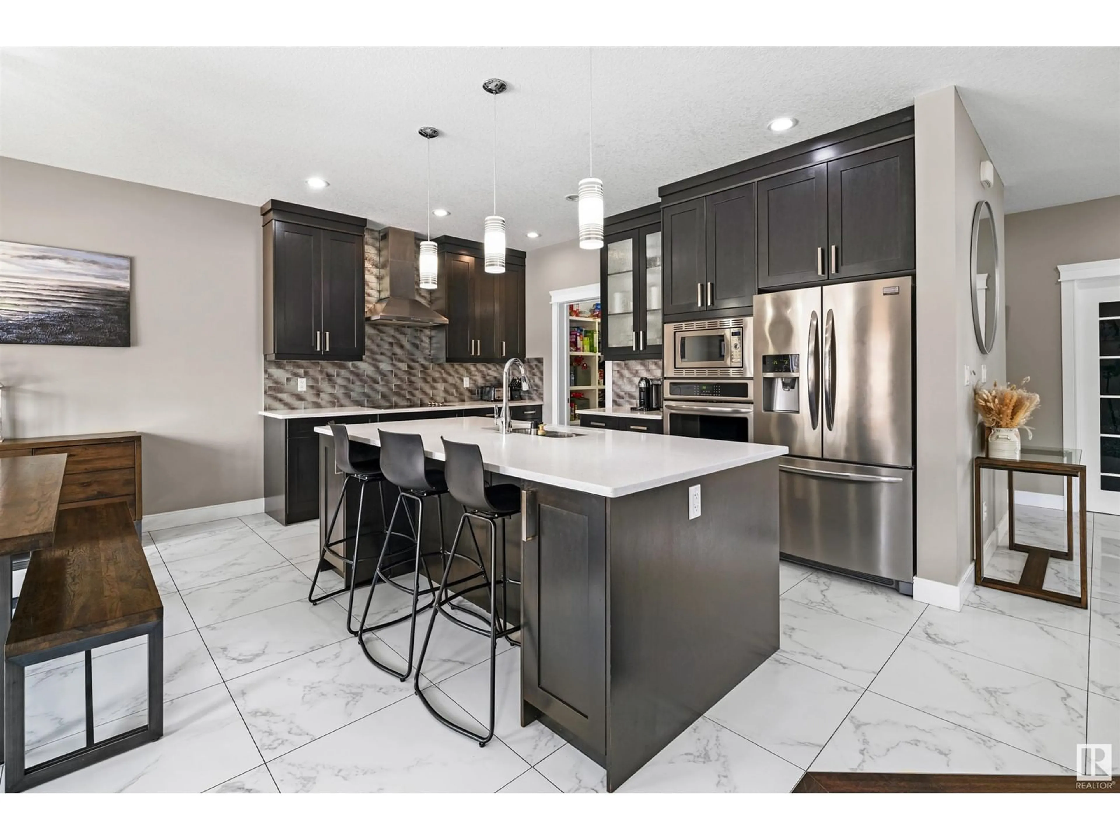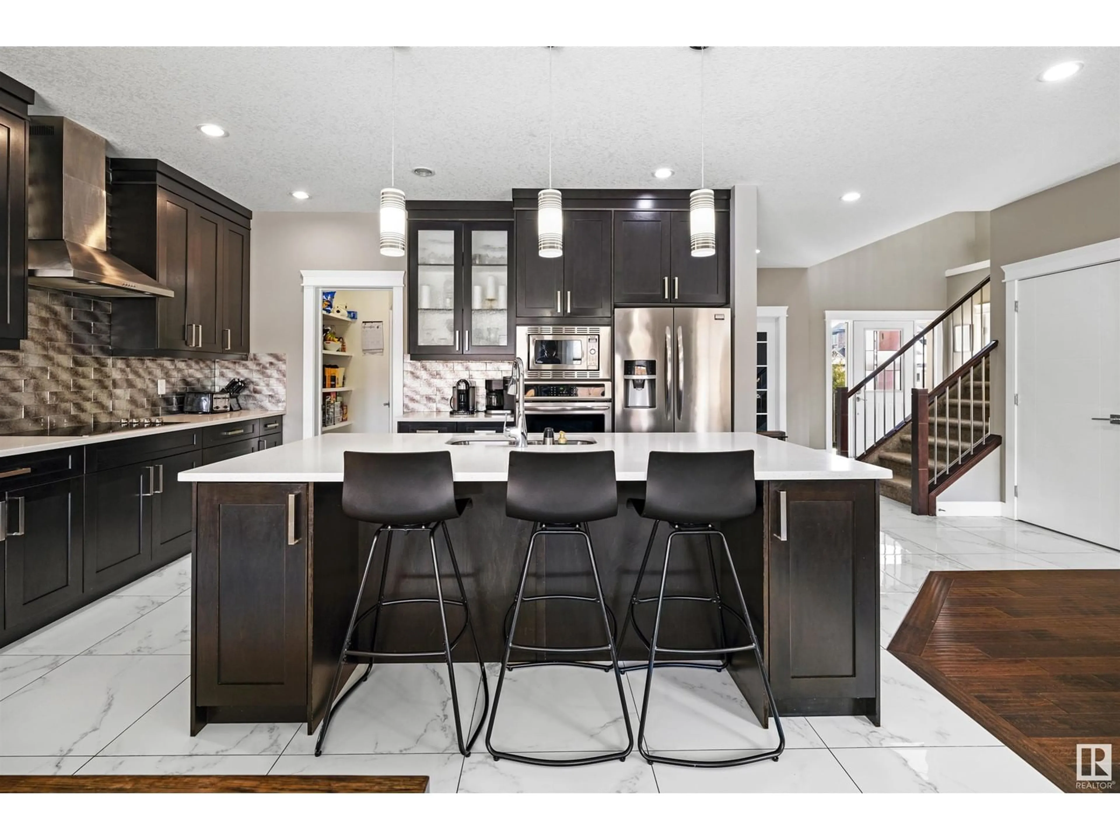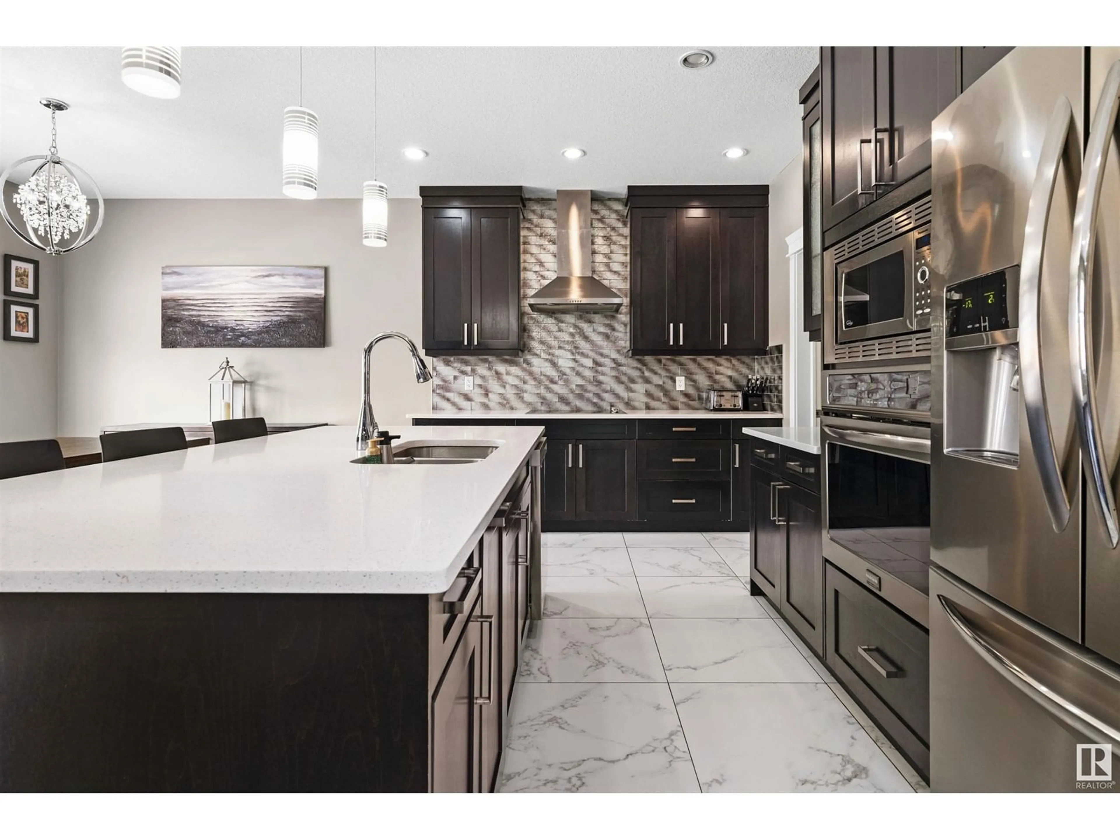24 WESTLIN DR, Leduc, Alberta T9E0N6
Contact us about this property
Highlights
Estimated ValueThis is the price Wahi expects this property to sell for.
The calculation is powered by our Instant Home Value Estimate, which uses current market and property price trends to estimate your home’s value with a 90% accuracy rate.Not available
Price/Sqft$263/sqft
Est. Mortgage$3,006/mo
Tax Amount ()-
Days On Market3 days
Description
Welcome to this CHIC+STYLISH fully UPGRADED home,with a TRIPLE CAR GARAGE,5 BEDROOMS PLUS a DEN!The modern design+endless upgrades will leave you breathless.The exquisite kitchen offers rich wood cabinets,high-end appliances,quartz,large island,walk thru pantry+dining area.The open concept living room has a stone fireplace,built-in shelves+luxurious laminate floors.The main floor is complete w/a foyer,den,2pc bath,mud room(w/laundry space)+triple garage(heated+insulated;w/2 man doors+floor drain).The primary bedroom boasts a coffered ceiling,gorgeous 5pc ensuite+walk-in closet.There are three more bedrooms,a bonus room+a 4pc bath.The basement has a family room,5th bedroom,3pc bath,ample storage+a separate side door(suite potential).Upgrades:Iron Railing,Porcelain Floors,Newer Dishwasher,Closet Organizers,A/C...The list is endless!Nestled on a half pie-lot in a great family neighbourhood,the spacious yard is landscaped,fenced and boasts a large deck+shed.This PRISTINE home is everything you've wanted+more! (id:39198)
Property Details
Interior
Features
Main level Floor
Living room
4.9 x 3.94Dining room
4.54 x 2.79Kitchen
4.53 x 3.26Den
3.2 x 3.06Exterior
Parking
Garage spaces -
Garage type -
Total parking spaces 6
Property History
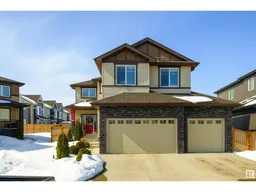 53
53
