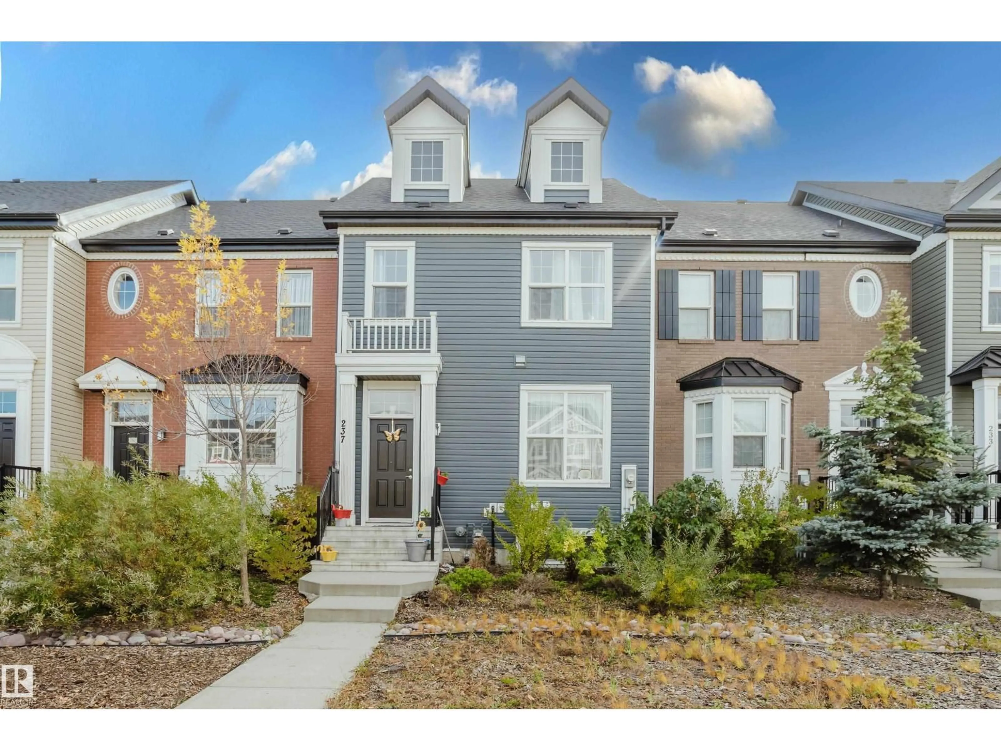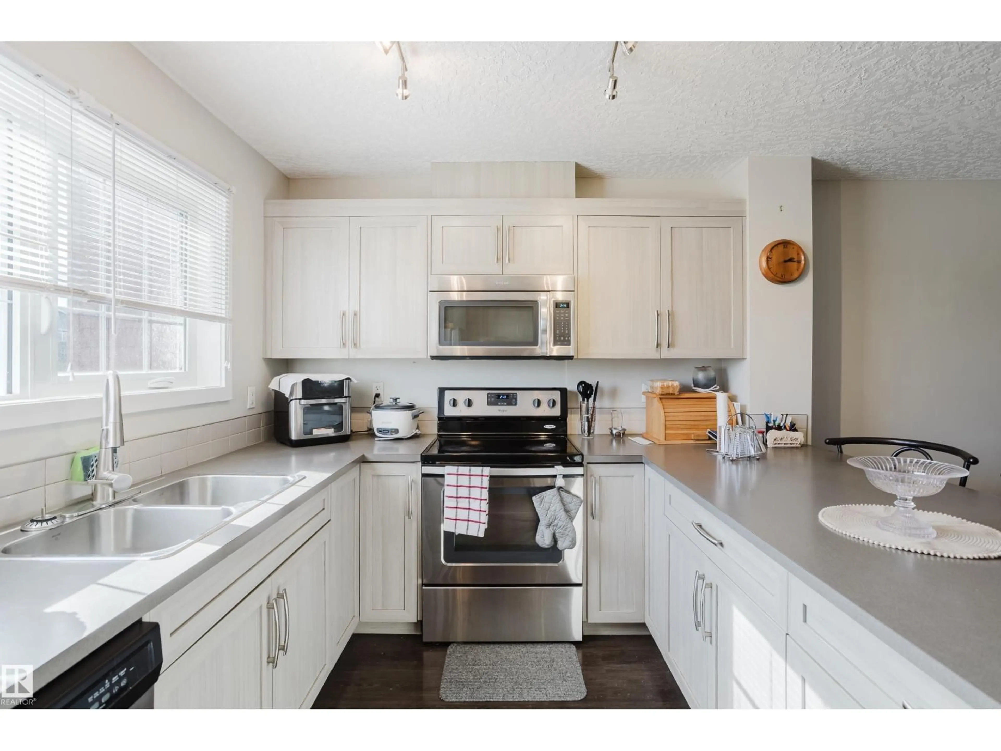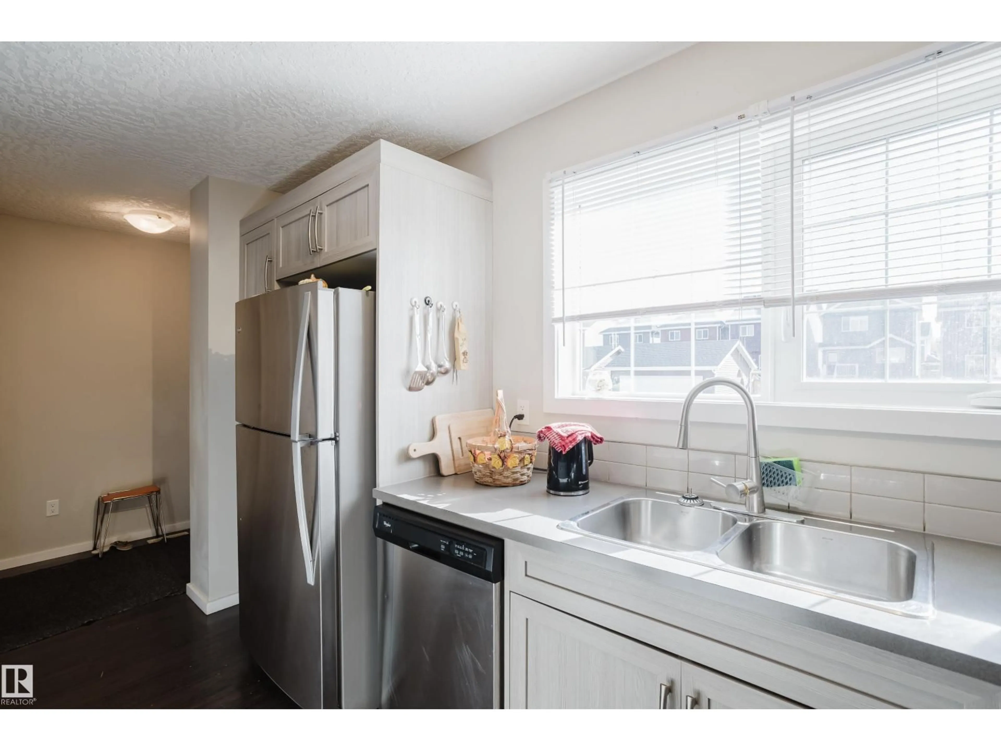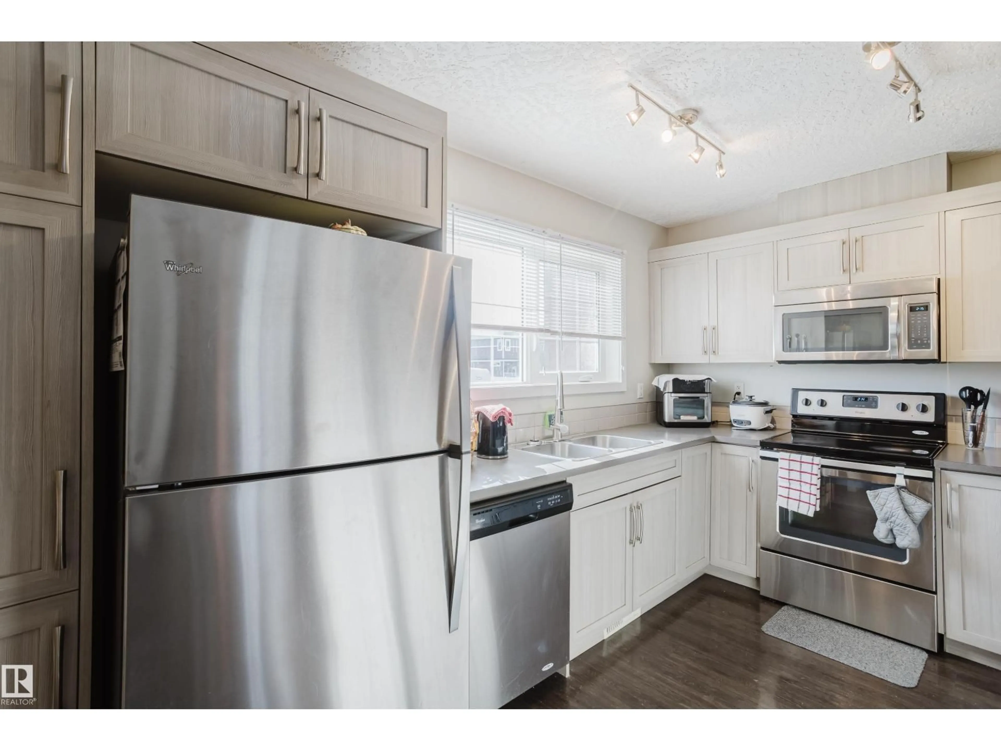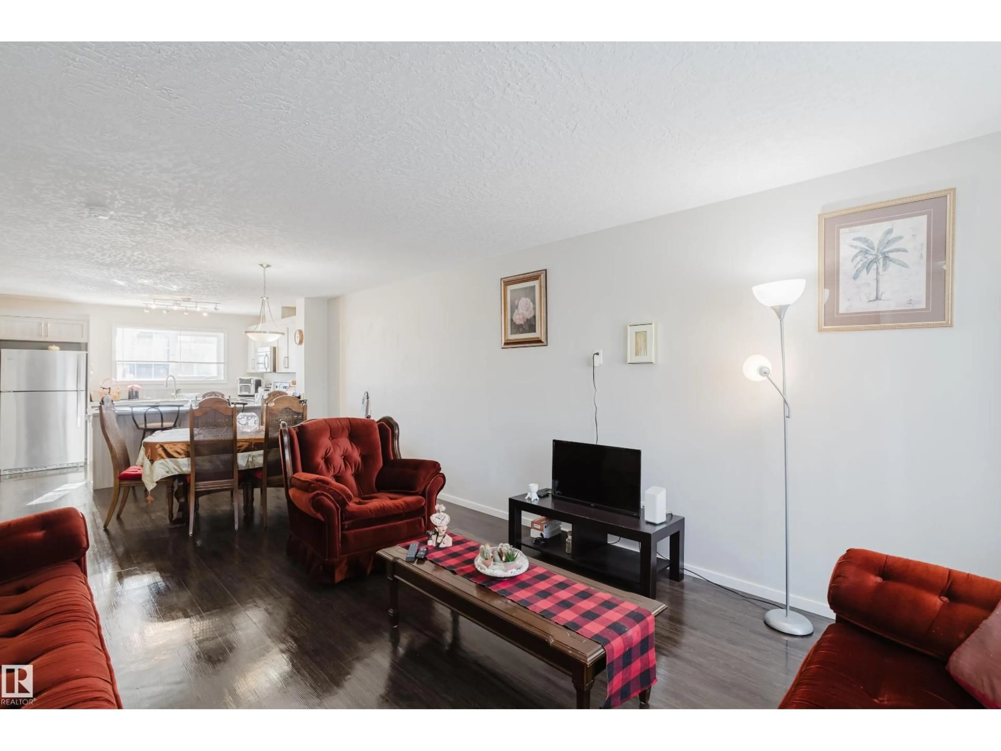237 SOUTHFORK DR, Leduc, Alberta T9E0E9
Contact us about this property
Highlights
Estimated valueThis is the price Wahi expects this property to sell for.
The calculation is powered by our Instant Home Value Estimate, which uses current market and property price trends to estimate your home’s value with a 90% accuracy rate.Not available
Price/Sqft$231/sqft
Monthly cost
Open Calculator
Description
Welcome home to Southfork—Leduc’s most desirable, family-focused community where comfort, connection, and convenience come together. Surrounded by lush parks, scenic trails, top-rated schools, and nearby shopping, this vibrant neighborhood captures the best of living in Leduc with easy access to the QE2, Nisku and the airport. Step inside the main living area where rich flooring, large windows, and an open-concept design create a bright, inviting space. The modern kitchen impresses with S/S appliances, quartz-covered island, and a spacious dining area—perfect for family gatherings or entertaining friends. Upstairs, enjoy 3 large bedrooms, including a serene primary retreat with a 4-piece ensuite and lots of closet space. The unfinished basement awaits your creative touch. A sunny south-facing backyard, two rear parking stalls, and no HOA fees make this home a true standout. Good for investment, or first time homeowners. (id:39198)
Property Details
Interior
Features
Main level Floor
Living room
Dining room
Kitchen
Property History
 31
31
