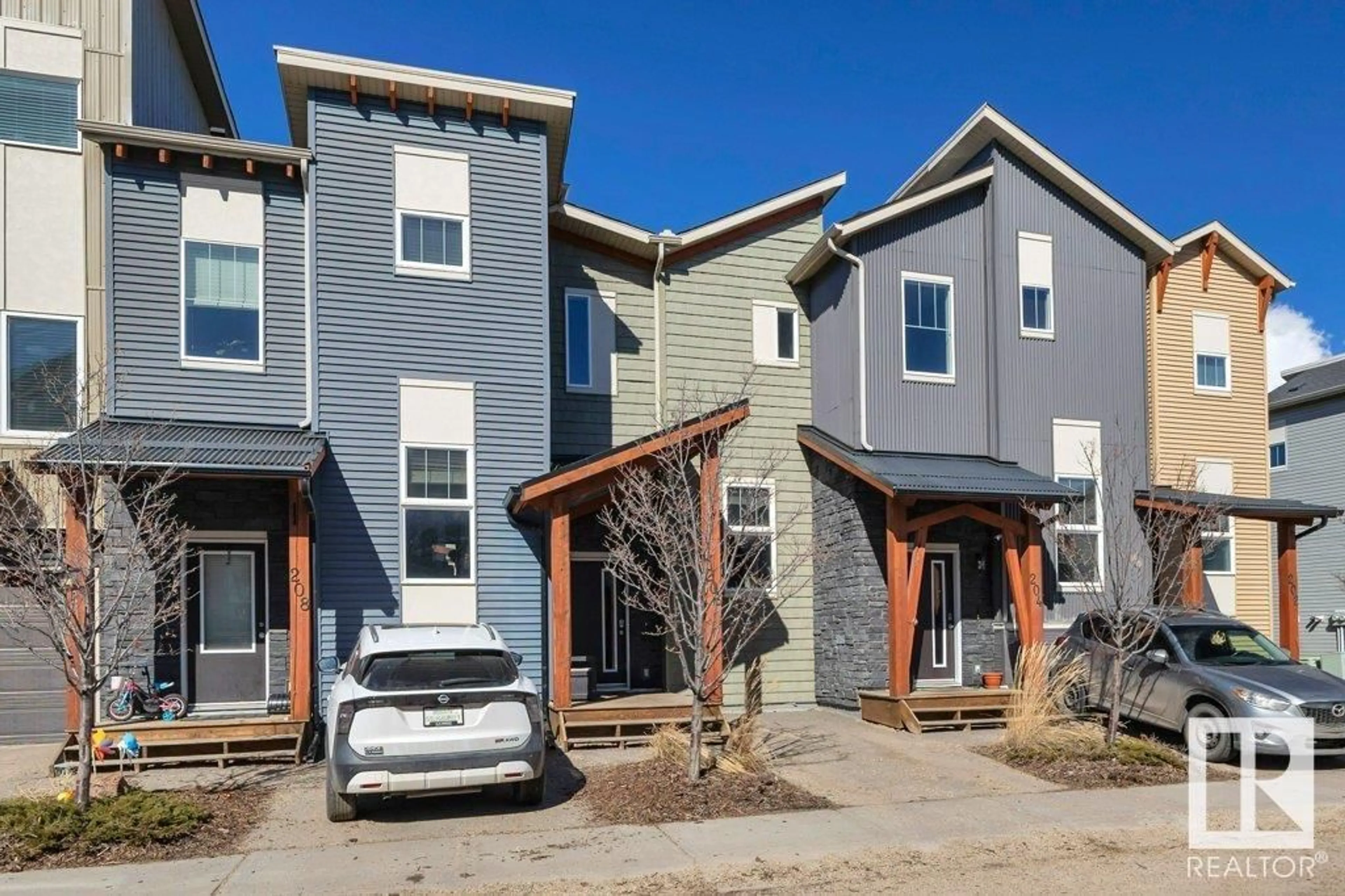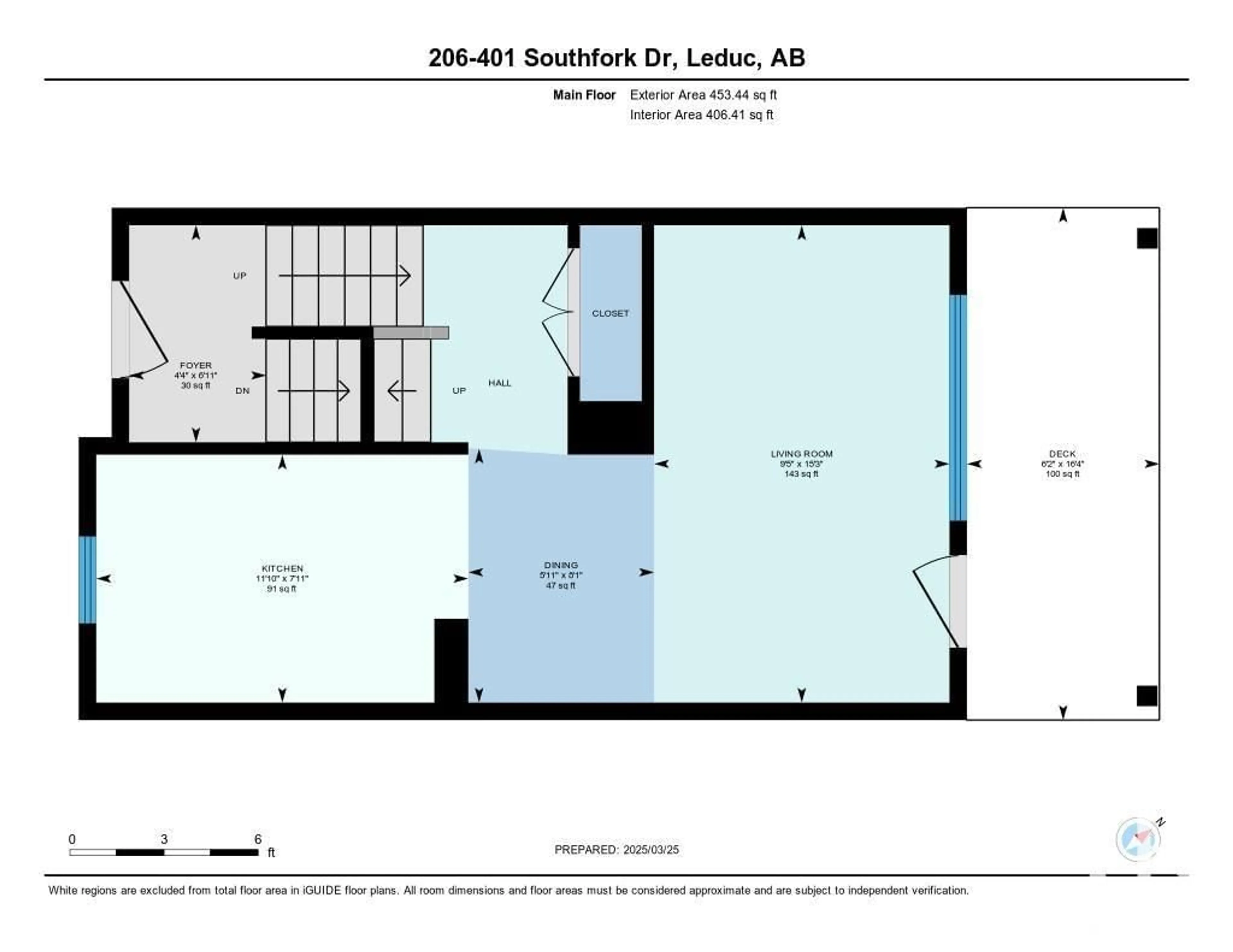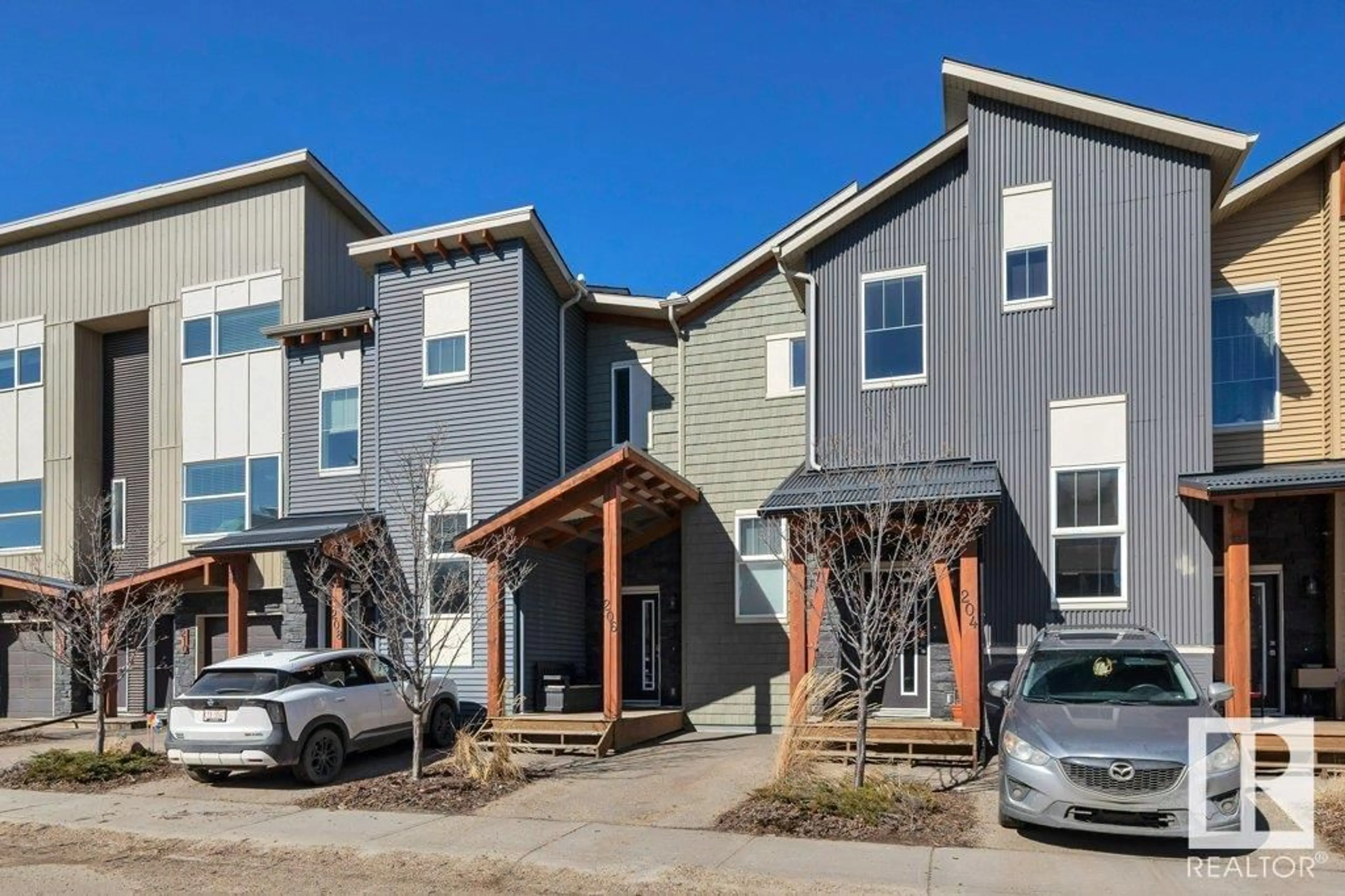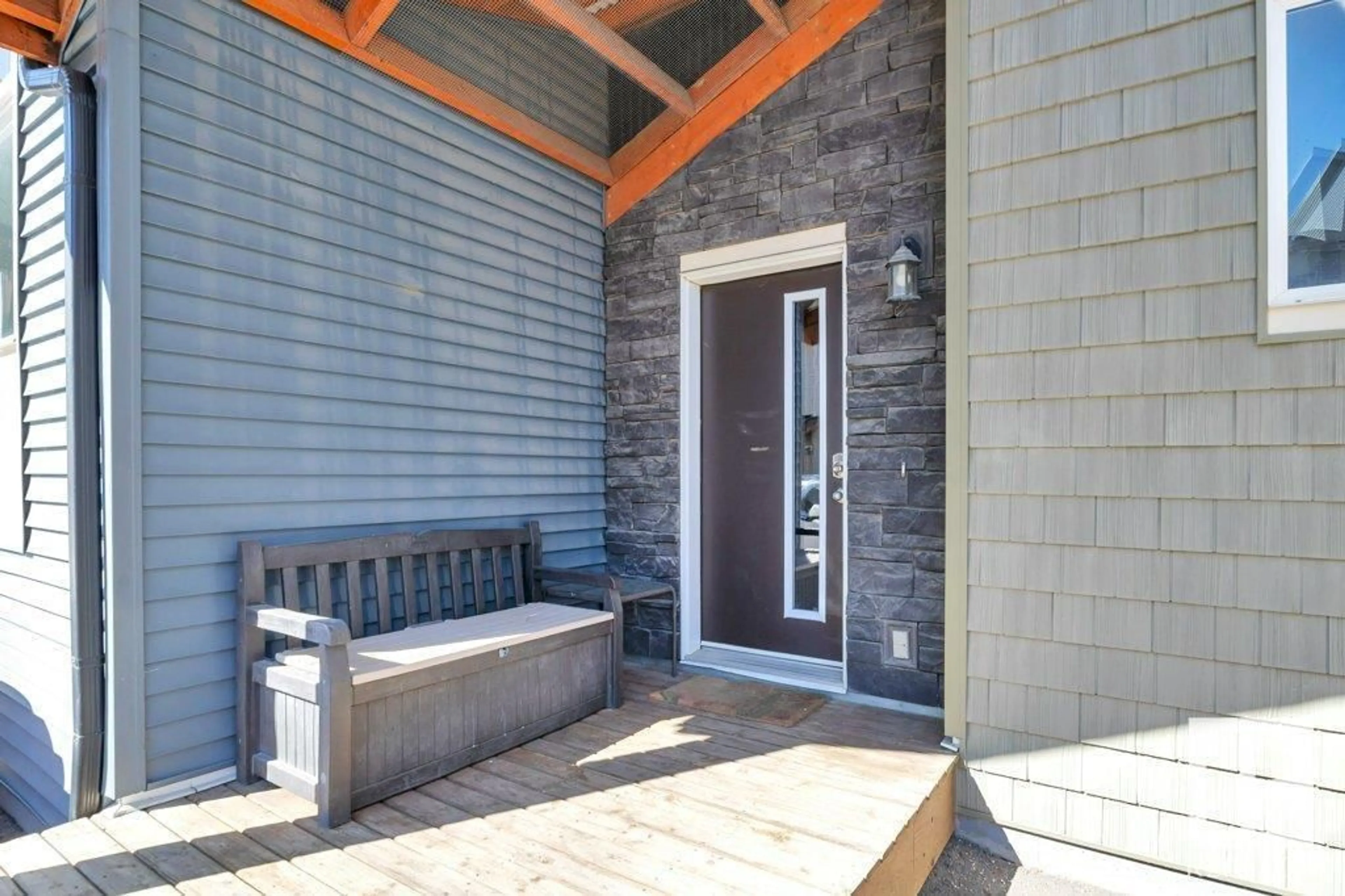206 - 401 SOUTHFORK DR, Leduc, Alberta T9E0X1
Contact us about this property
Highlights
Estimated ValueThis is the price Wahi expects this property to sell for.
The calculation is powered by our Instant Home Value Estimate, which uses current market and property price trends to estimate your home’s value with a 90% accuracy rate.Not available
Price/Sqft$252/sqft
Est. Mortgage$880/mo
Maintenance fees$317/mo
Tax Amount ()-
Days On Market46 days
Description
Attractive 2 bedroom 2 bath modern townhouse condo in the desirable Southfork sub-dvision. Convenient parking right in front of the unit. Shoe rack at front entry stays. Ceramic tile throughout the main floor. Well designed step saver kitchen, lots of cabinetry, stainless steel appliances stay and large window with top down pleated shade. Open concept Dining and living room with large window and door to rear deck. Upstairs features primary bedroom with it's own balcony, walk in closet and big 4 pc ensuite. TV and bracket stay. Downstairs you will find the 2nd bedroom, 3 pc bathroom with large shower, laundry closet, utility room and storage. High efficiency furnace and hot water. Visitor parking close by. Close to all amenities including parks, schools, shopping, hospital, restaurants, easy access to Hwy 2, airport and more. You will LOVE your new home !! (id:39198)
Property Details
Interior
Features
Main level Floor
Living room
Dining room
Kitchen
Exterior
Parking
Garage spaces -
Garage type -
Total parking spaces 1
Condo Details
Inclusions
Property History
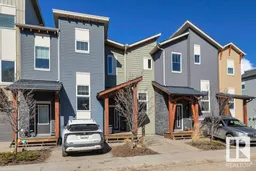 51
51
