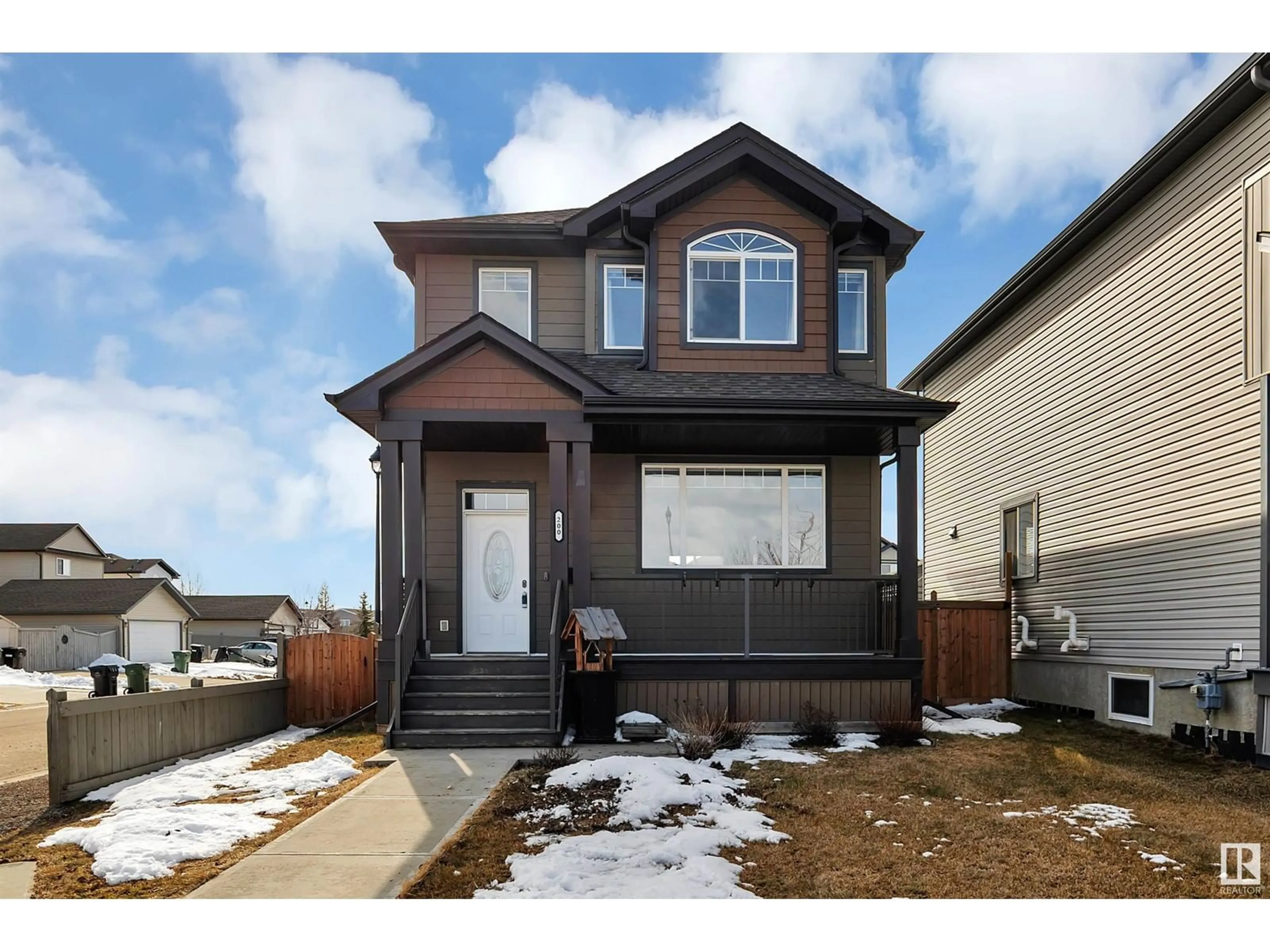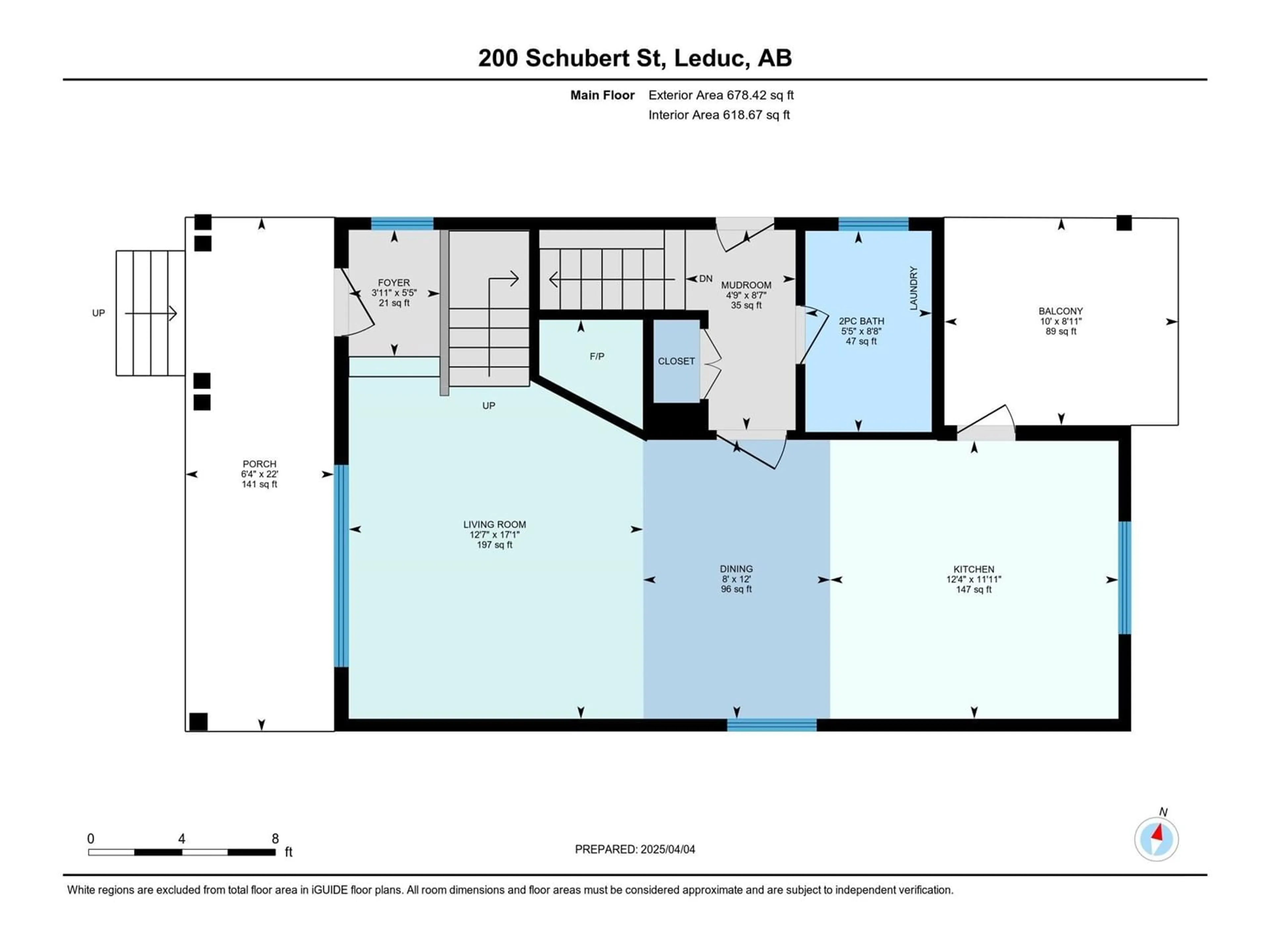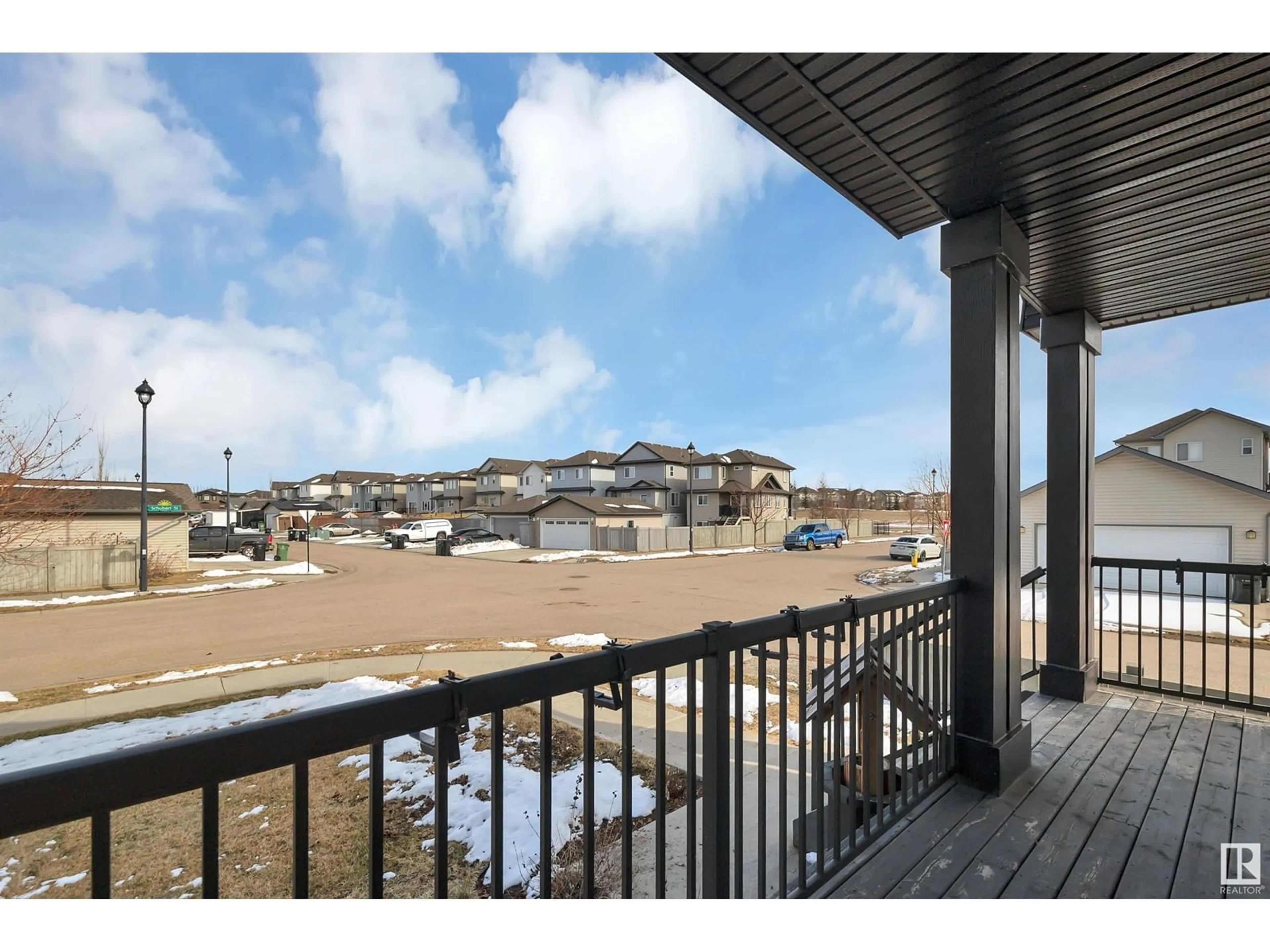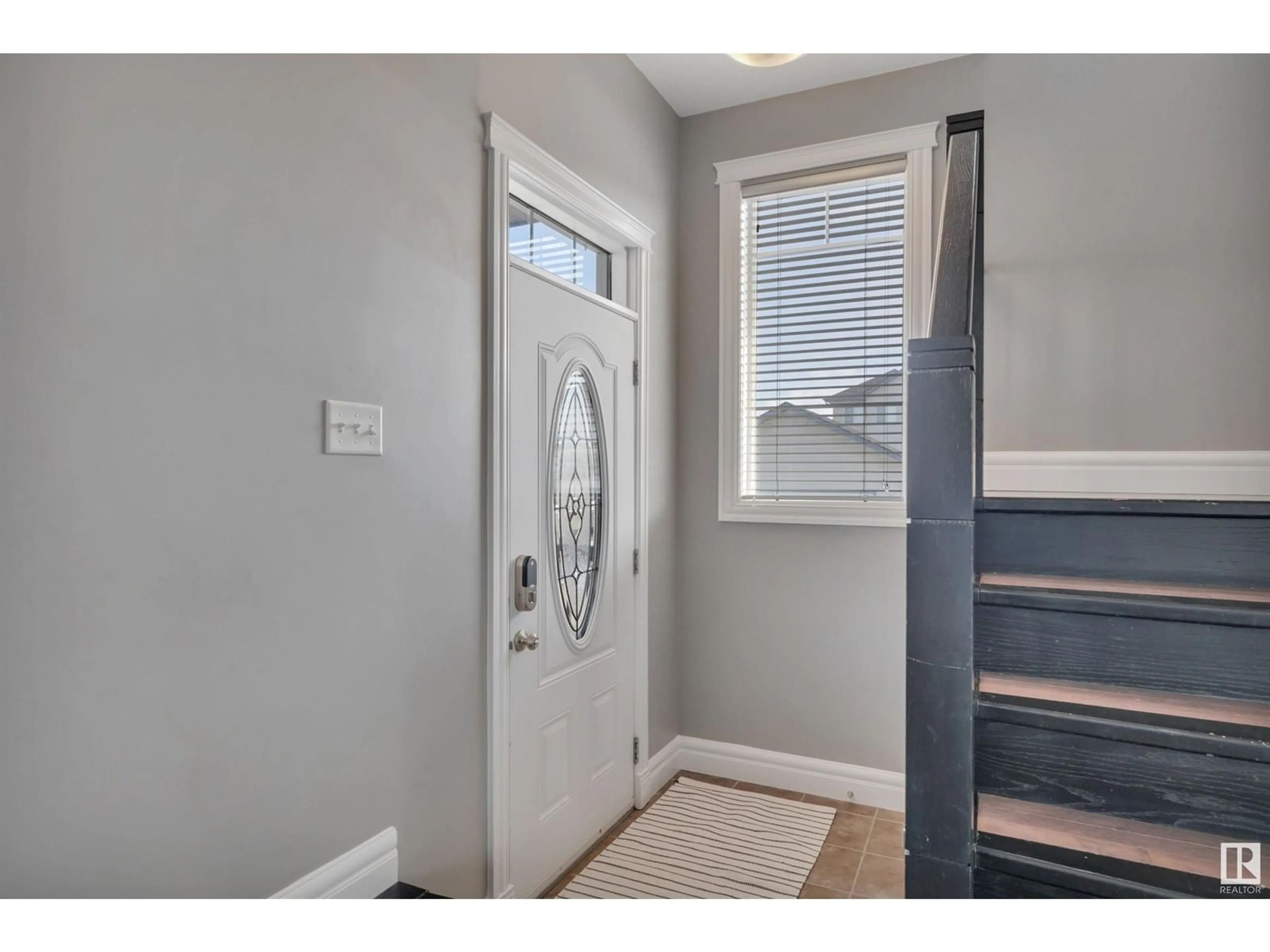200 SCHUBERT ST, Leduc, Alberta T9E0W4
Contact us about this property
Highlights
Estimated ValueThis is the price Wahi expects this property to sell for.
The calculation is powered by our Instant Home Value Estimate, which uses current market and property price trends to estimate your home’s value with a 90% accuracy rate.Not available
Price/Sqft$291/sqft
Est. Mortgage$1,825/mo
Tax Amount ()-
Days On Market16 days
Description
Welcome to this charming corner-lot home in family-friendly Suntree, right across from popular Knie Park! This 3-bed, 2.5-bath detached home with DOUBLE GARAGE is a perfect starter at an appealing price. The main floor features an open concept layout, laminate flooring, cozy gas fireplace, and bright kitchen with solid wood cabinets. A unique SEPARATE ENTRANCE leads to a mudroom & closet, main floor laundry, and undeveloped basement—ideal for a future suite. Basement has two windows, bathroom rough-in, and bedroom framing complete. Upstairs, the primary suite offers a full ensuite & sunlit walk-in closet. Two additional bedrooms & family bath complete this level. Enjoy the comfort of newer central A/C. The garage (19’4”x21’4”) has electric heater and back alley access, with extra parking on the side lane. Durable Hardie board siding & large front porch add great curb appeal. A great opportunity! (id:39198)
Property Details
Interior
Features
Main level Floor
Living room
5.21 m x 3.84 mDining room
3.65 m x 2.44 mKitchen
3.63 m x 3.77 mProperty History
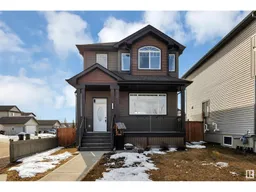 46
46
