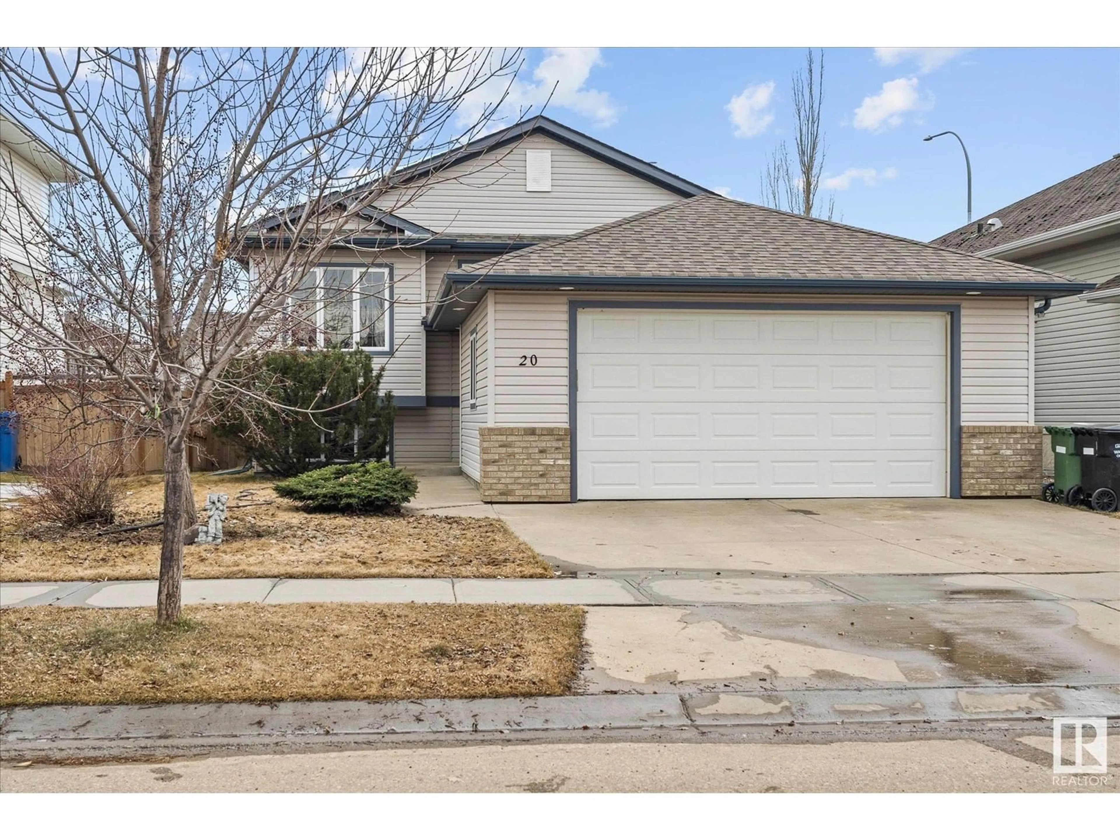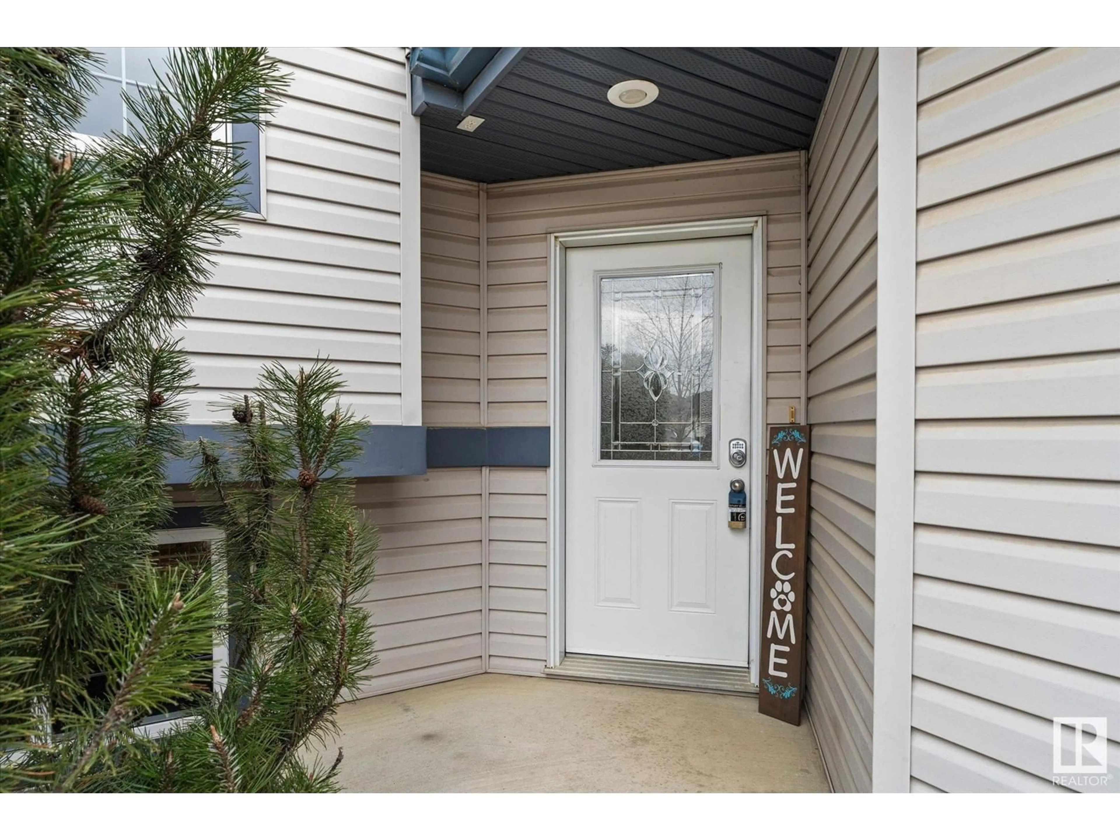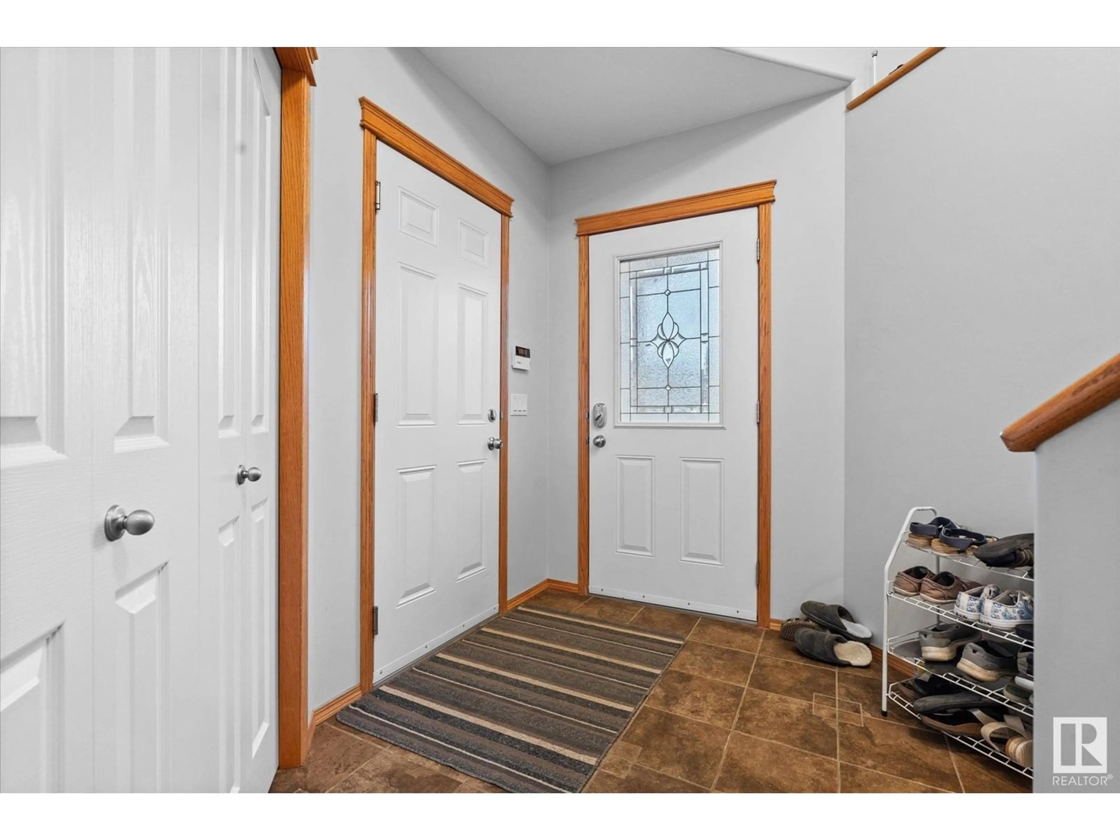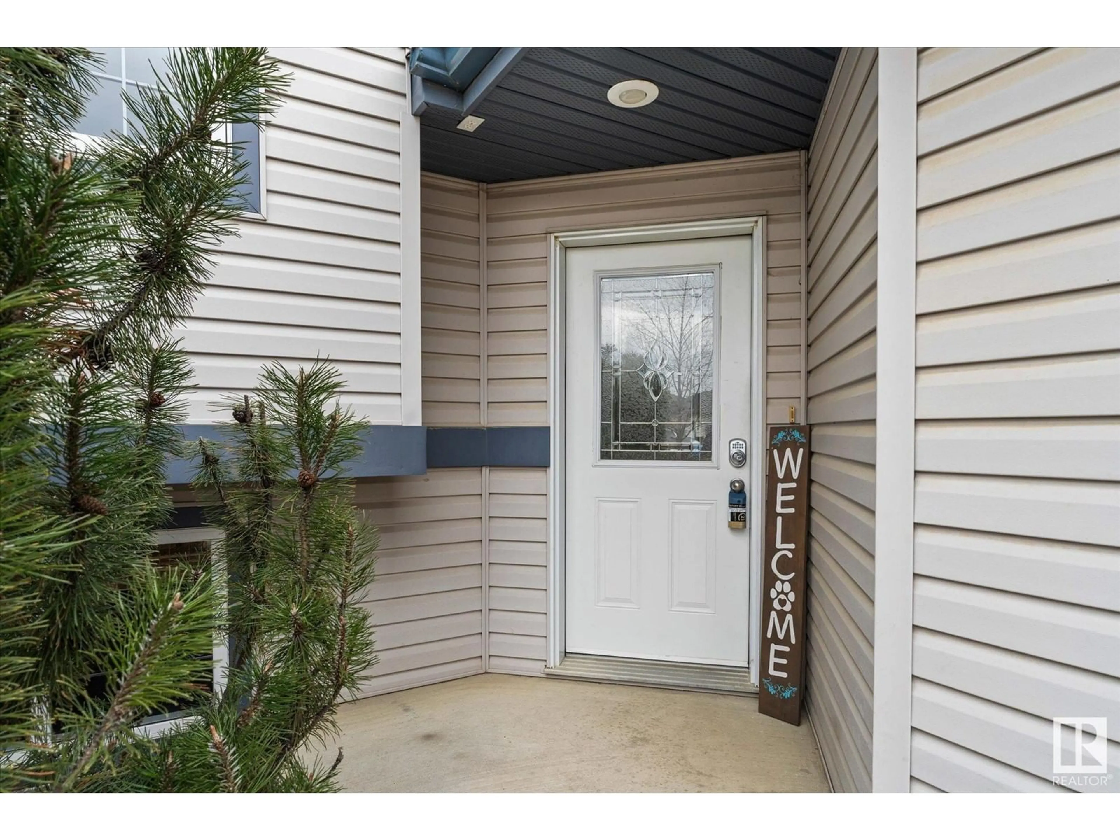20 WALTERS PL, Leduc, Alberta T9E8S7
Contact us about this property
Highlights
Estimated ValueThis is the price Wahi expects this property to sell for.
The calculation is powered by our Instant Home Value Estimate, which uses current market and property price trends to estimate your home’s value with a 90% accuracy rate.Not available
Price/Sqft$423/sqft
Est. Mortgage$2,298/mo
Tax Amount ()-
Days On Market33 days
Description
Designed with comfort and style in mind, this expansive 2005 bi-level is the perfect retreat for a growing family. Offering 4 spacious bedrooms (2 up, 2 down) and 3 full baths, it’s crafted for both function and ease of living. Recent upgrades include a brand new furnace and hot water tank (2024), plus central A/C (2021) for year-round comfort. The bright U-shaped kitchen features a massive pantry and a sunlit dining area with access to a west-facing deck—ideal for summer barbecues. The main floor living room with gas fireplace invites cozy gatherings, while the fully finished lower level boasts a generous rec room with a second fireplace. A 23x28 heated garage provides endless space for projects or storage. The fully fenced yard adds privacy and space to roam. Ideally located near schools, shopping, trails, and the golf course with quick access to Hwy 2 and the airport— lifestyle and location await! (id:39198)
Property Details
Interior
Features
Main level Floor
Living room
Dining room
Kitchen
Primary Bedroom
Property History
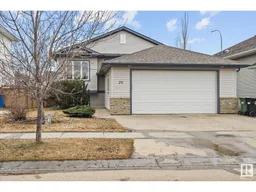 41
41
