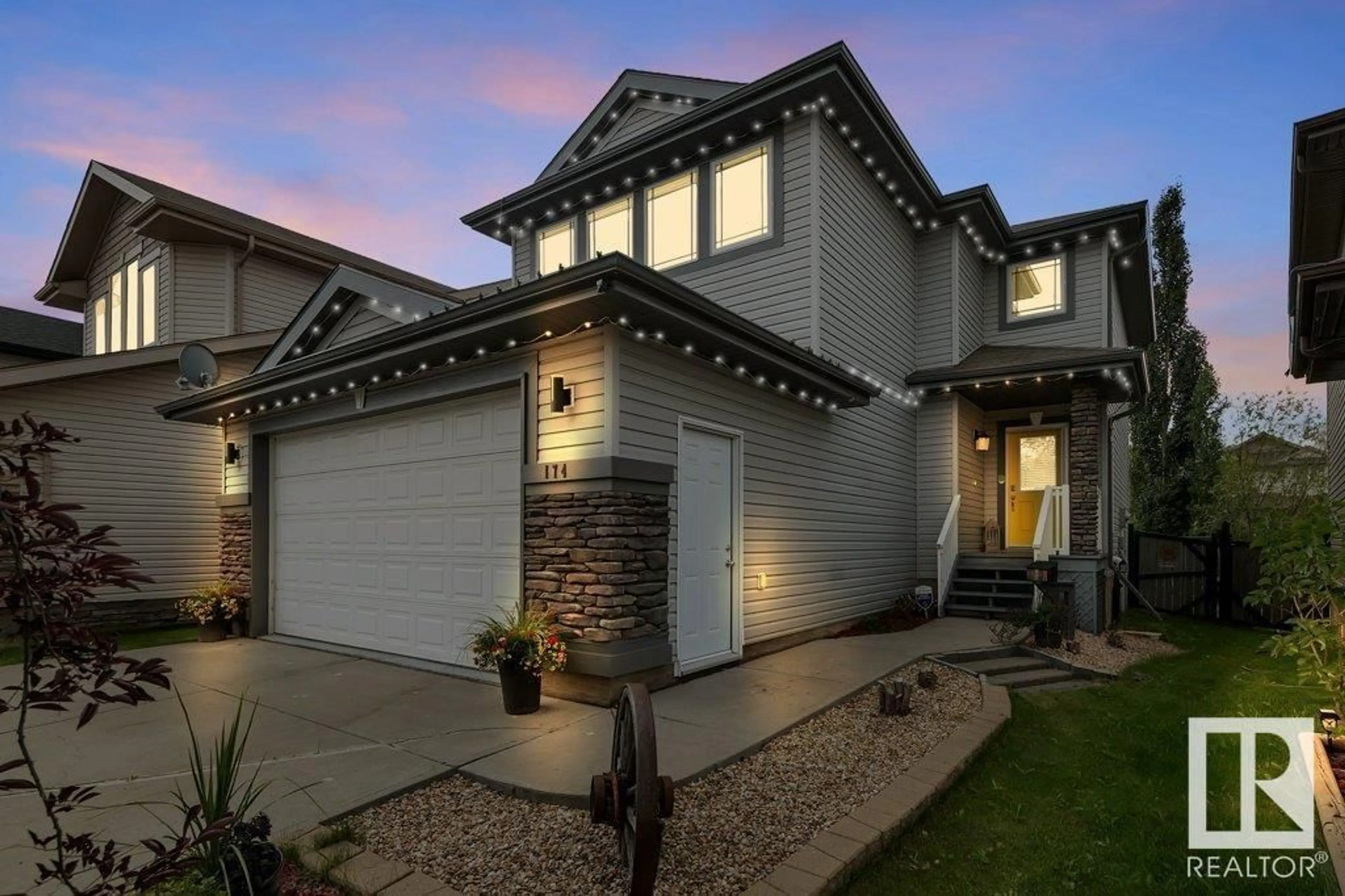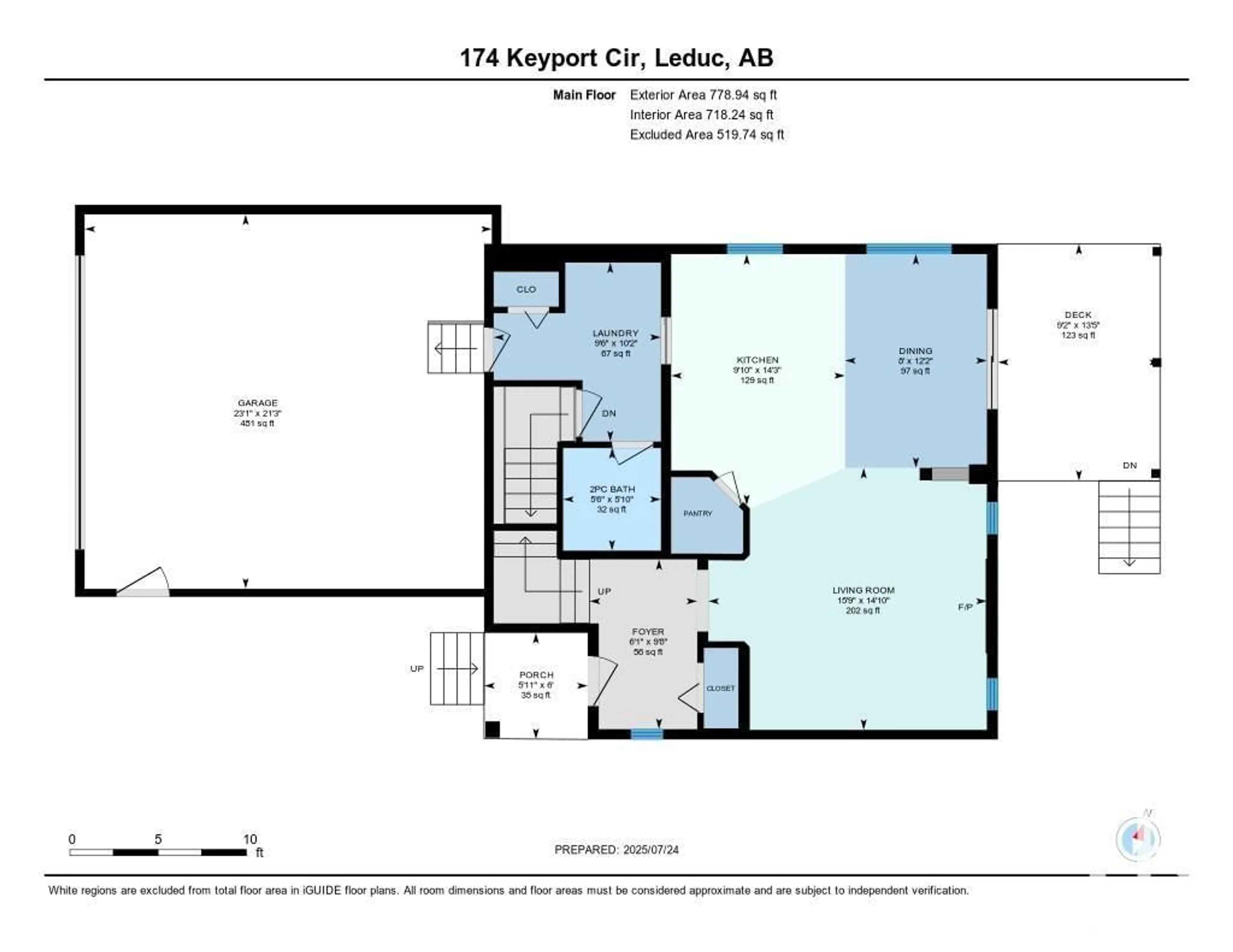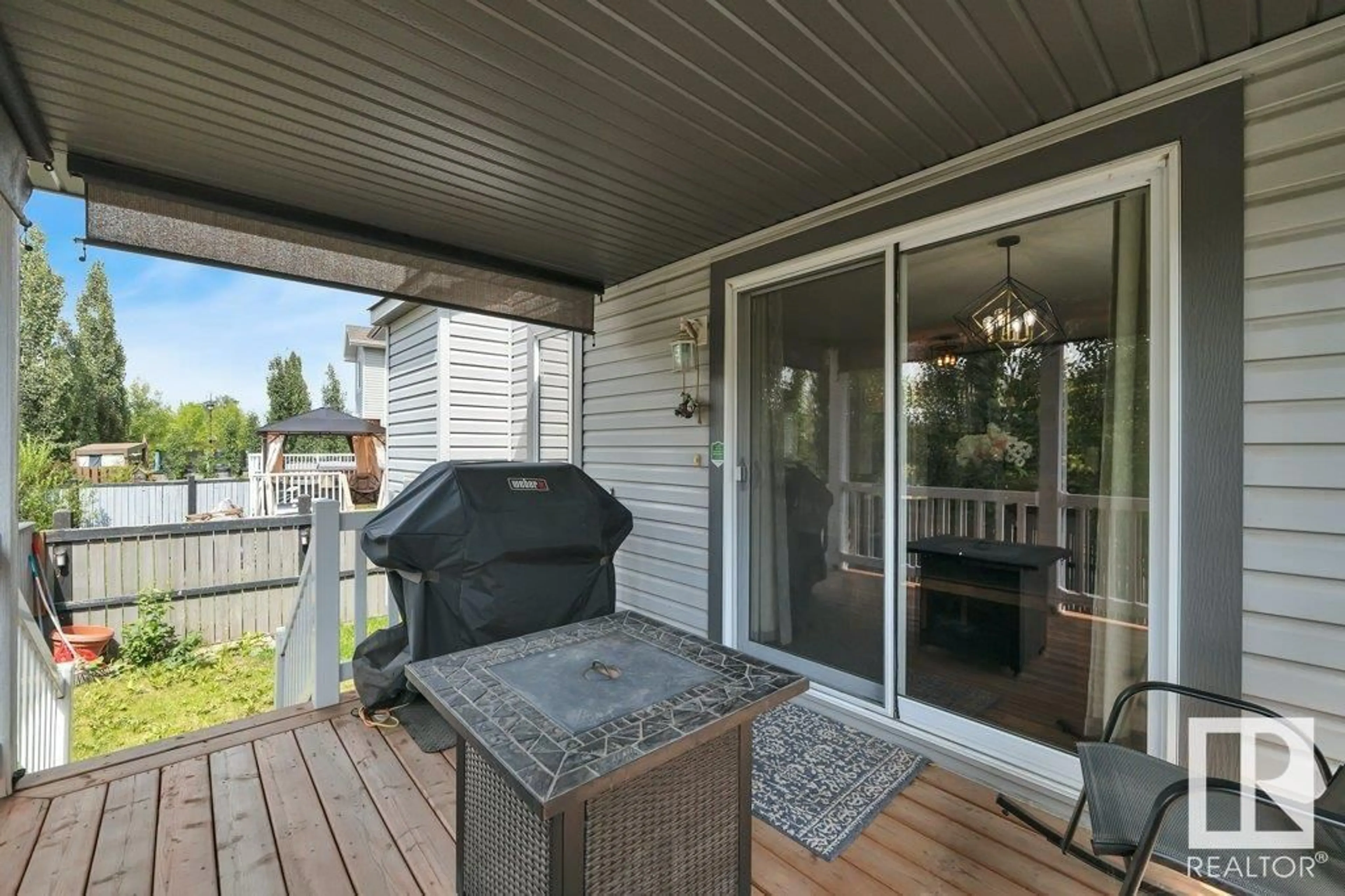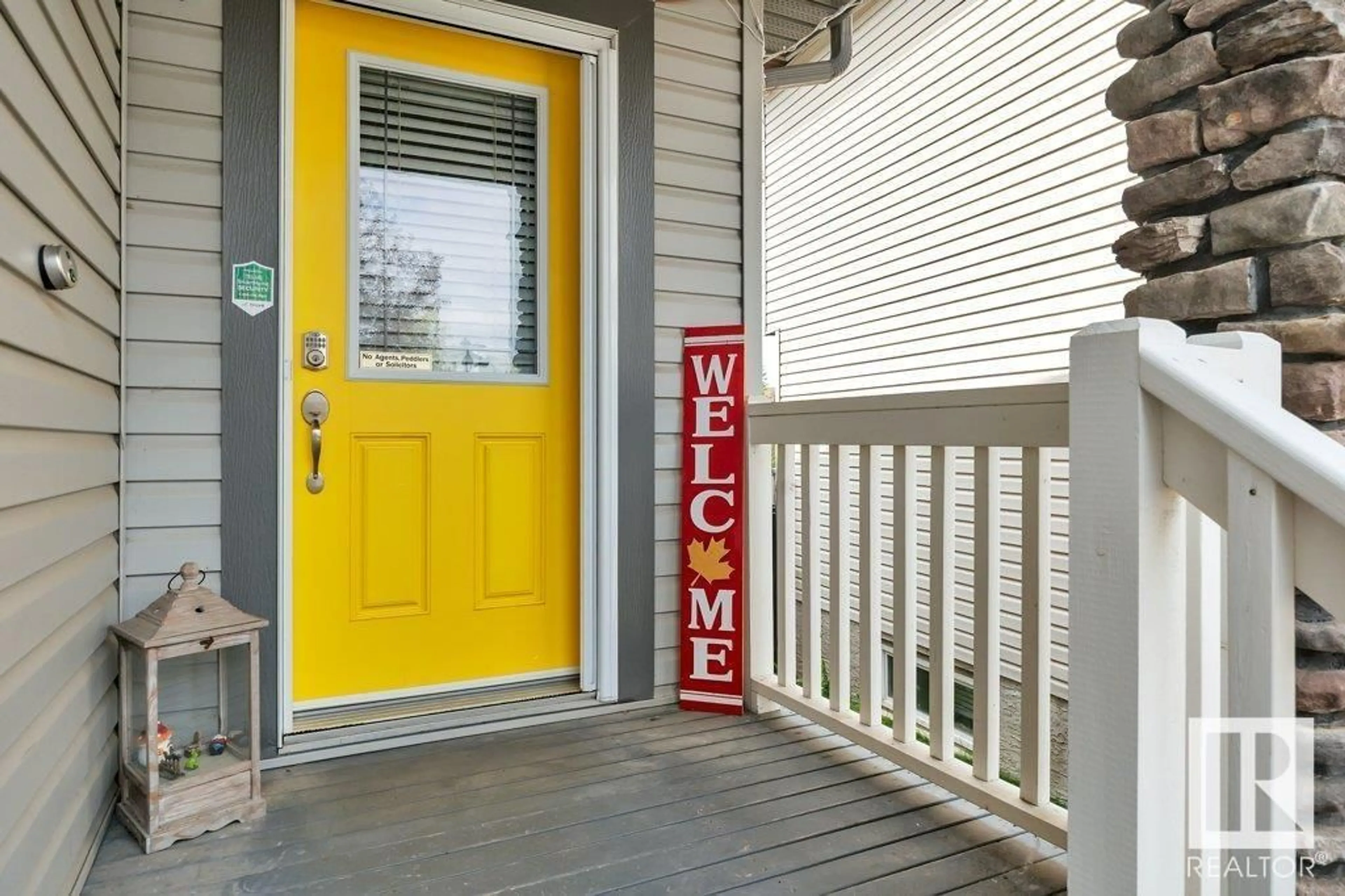174 KEYPORT CI, Leduc, Alberta T9E0M4
Contact us about this property
Highlights
Estimated valueThis is the price Wahi expects this property to sell for.
The calculation is powered by our Instant Home Value Estimate, which uses current market and property price trends to estimate your home’s value with a 90% accuracy rate.Not available
Price/Sqft$282/sqft
Monthly cost
Open Calculator
Description
LOCATION!LOCATION! Fantastic family home in PARK filled neighborhood on a QUIET crescent yet near all amenities. 1800 sqft FULLY FINISHED 2 story is located just blocks to K-7 & new Secondary Schools, PLAYGROUND, PONDS,TRAILS & TREES for enjoyable walks all close by. Inside you will love the HARDWOOD flooring, GAS FIREPLACE with floor to ceiling STONE, open with the lovely kitchen with ISLAND, W/I PANTRY, Newer SS High-end FRIDGE and GAS STOVE door leading to the large MUDRM with main floor LAUNDRY, Powder rm, & door leading to the PROFESSIONALLY FINISHED BASEMENT with massive FAMILY RM, 4th Bedrm and 3 pce Bathrm with GLASS shower. Upstairs is the large BONUS rm plus 3 SPACIOUS bedrooms. The Primary suite includes HIS & HERS closets to door with ENSUITE Bathroom with LUX Oval JETTED tub, separate SHOWER, Large VANITY. The MAN-CAVE HEATED GARAGE has EPOXY Floor, FITS a TRUCK and nicely Finished. The Dining rm leads to Sliding doors to the COVERED DECK with SCREENS to add privacy or shade if you choose. (id:39198)
Property Details
Interior
Features
Upper Level Floor
Bedroom 3
9'11" x 10'7"Bonus Room
11'7 x 15'11"Primary Bedroom
17'7" x 18'2"Bedroom 2
9'11 x 10'Exterior
Parking
Garage spaces -
Garage type -
Total parking spaces 4
Property History
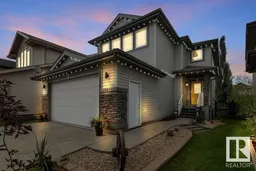 64
64
