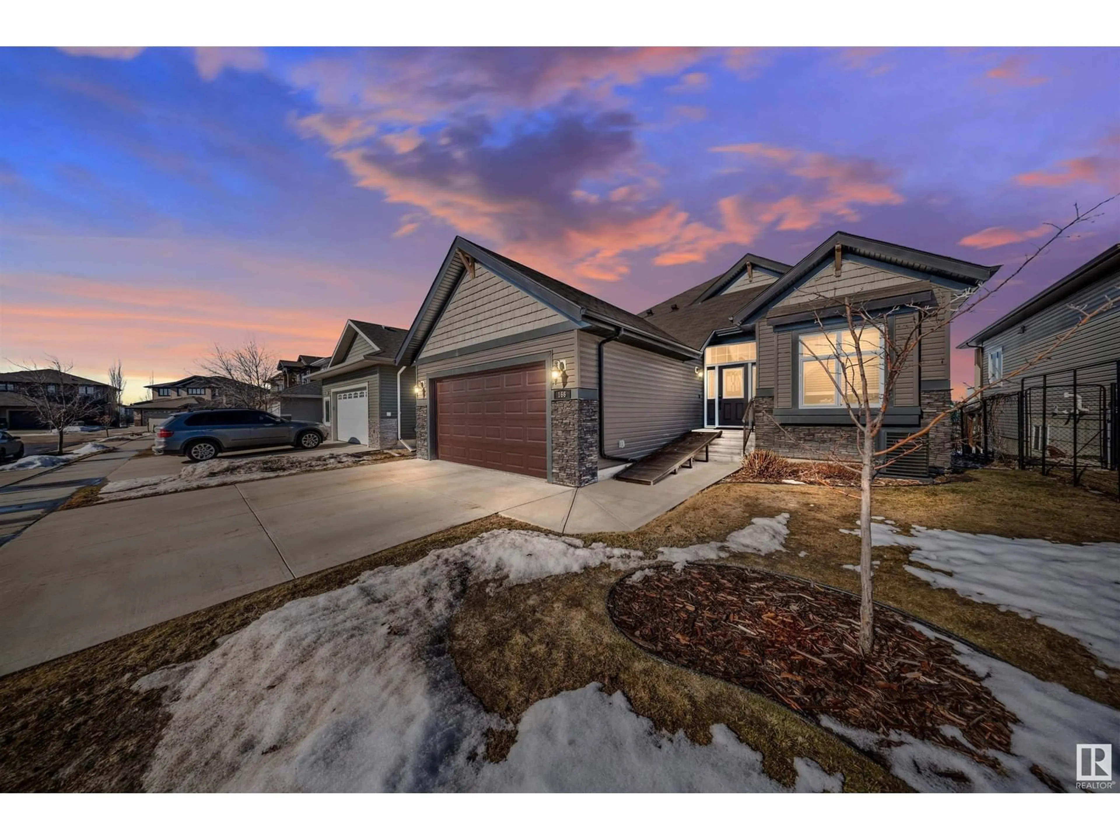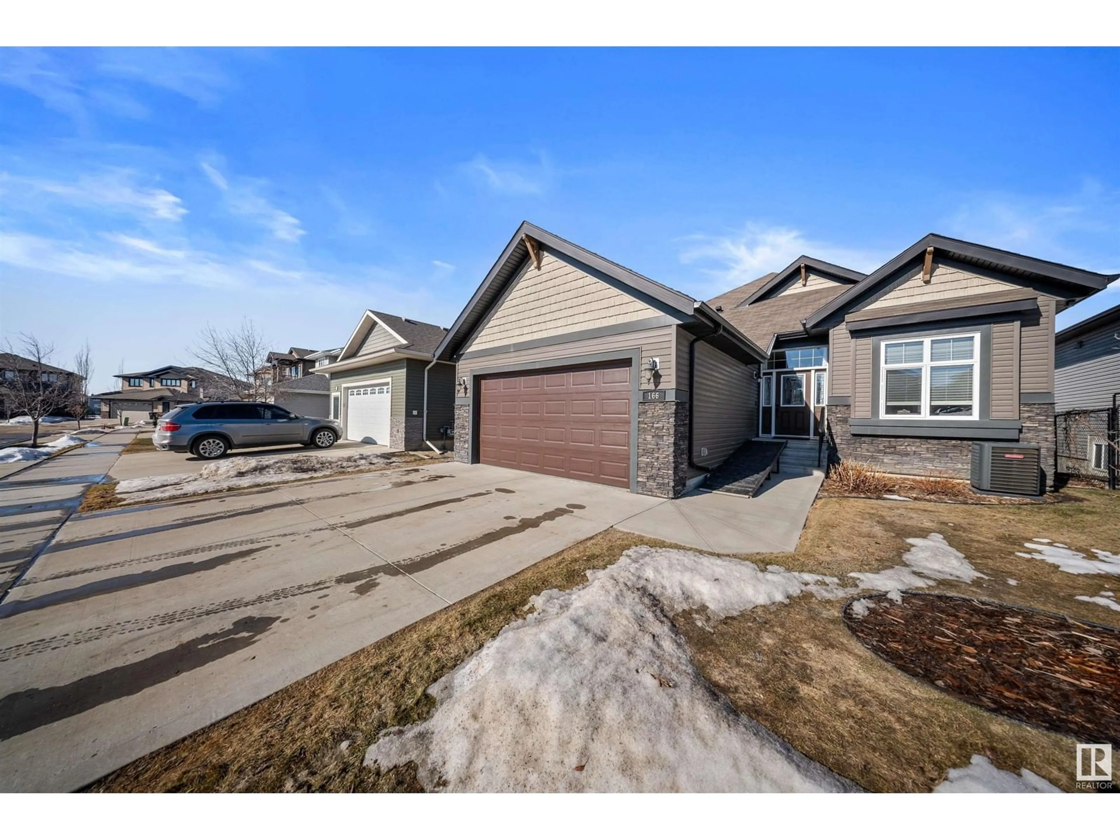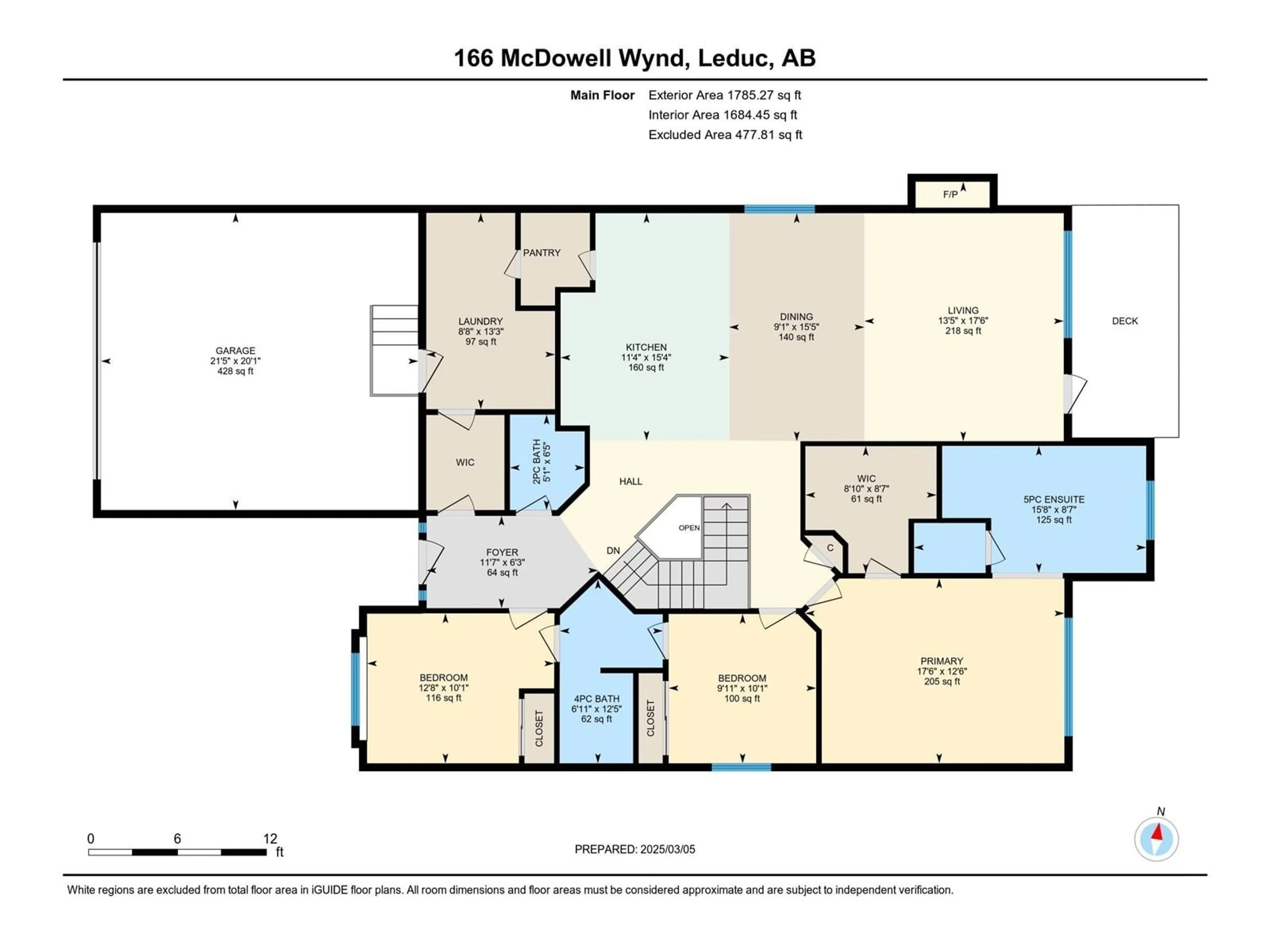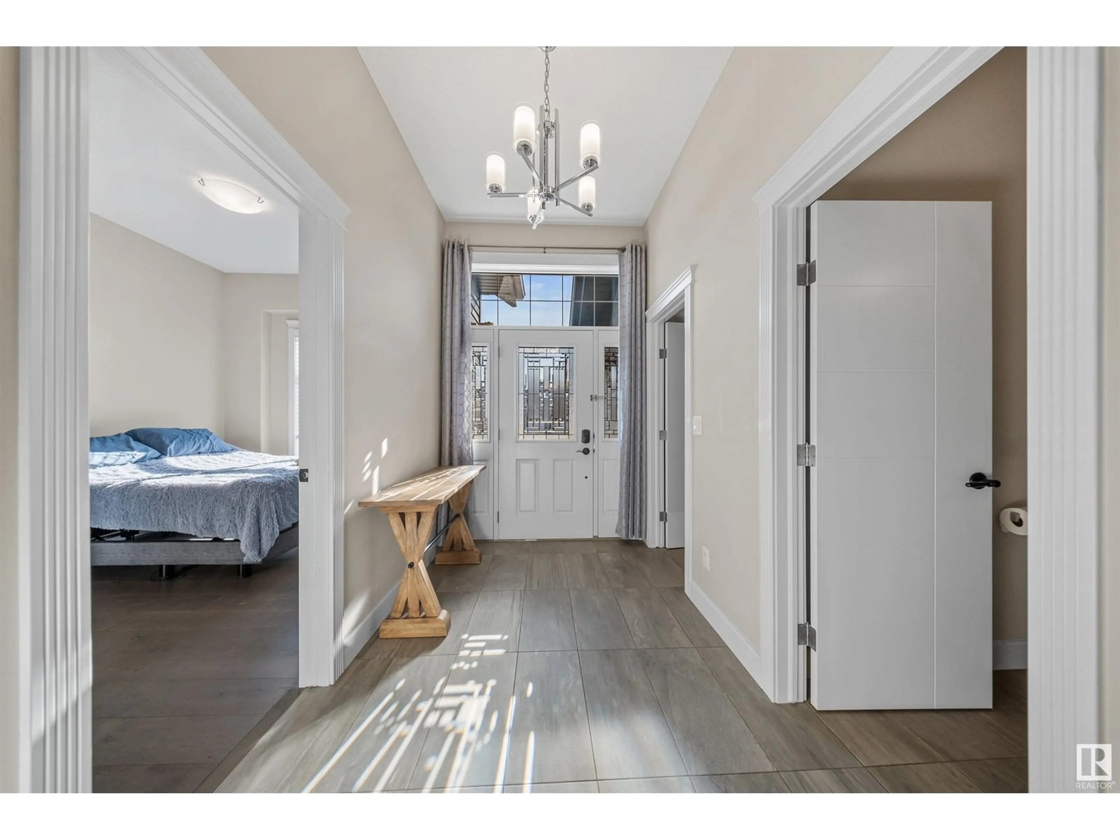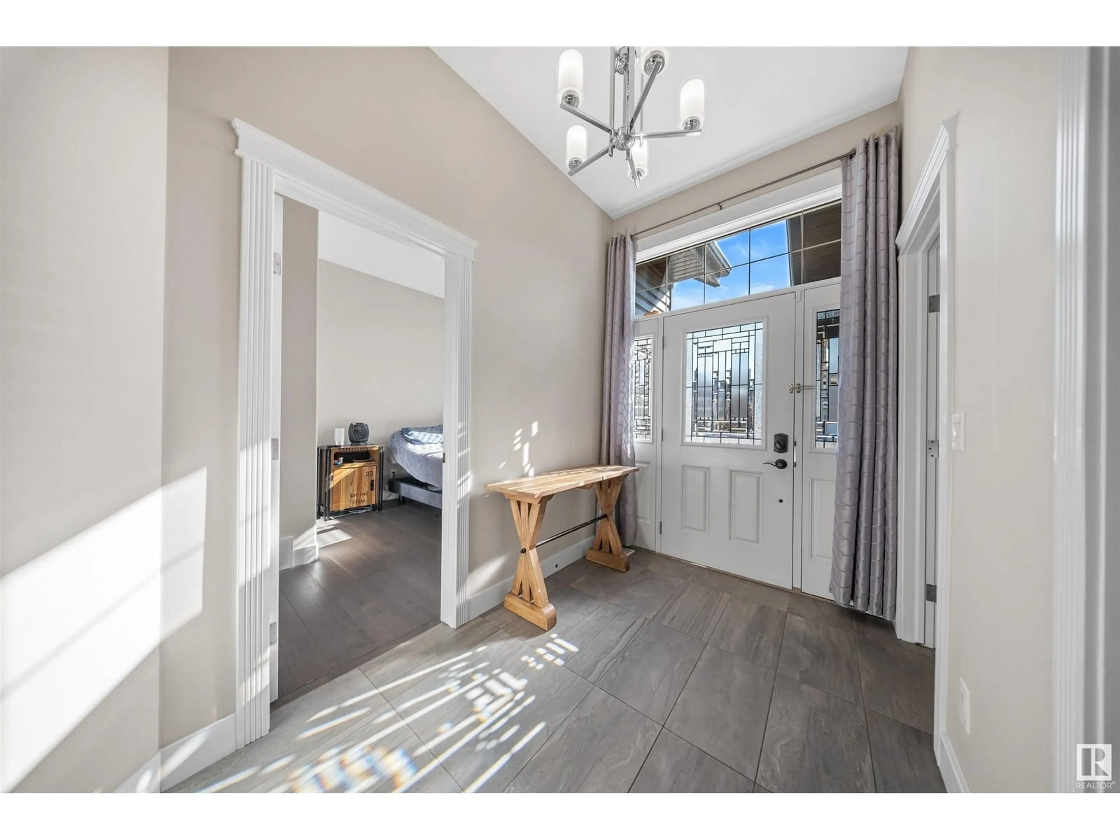166 MCDOWELL WD, Leduc, Alberta T9E0M3
Contact us about this property
Highlights
Estimated ValueThis is the price Wahi expects this property to sell for.
The calculation is powered by our Instant Home Value Estimate, which uses current market and property price trends to estimate your home’s value with a 90% accuracy rate.Not available
Price/Sqft$406/sqft
Est. Mortgage$2,942/mo
Tax Amount ()-
Days On Market51 days
Description
Welcome to this stunning bungalow property in Meadowview! Offering a stylish and comfortable living space, it exudes a sense of spaciousness and airinesswith its 10-foot ceilings and open-concept design. You'll be captivated by the beautiful modern kitchen, complete with sleek stainless steel appliances,seamlessly flowing into the living and dining areas. This creates a perfect space for entertaining guests or enjoying daily living. The high ceilings furtherenhance the openness and bathe the main level in abundant natural light. With a fully developed basement, this home extends over 3,000 sq ft of total livingspace, providing ample room for relaxation and recreation. The property's open backing allows for unobstructed views and floods the interior with even morenatural light. The charming stone exterior adds curb appeal and durability. Five bedrooms and three and a half bathrooms offer versatility. Jack and jillbedrooms. Conveniently located near a school. (id:39198)
Property Details
Interior
Features
Main level Floor
Living room
Primary Bedroom
Bedroom 2
Bedroom 3
Property History
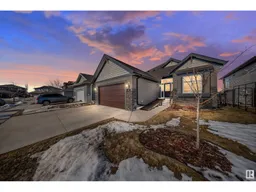 51
51
