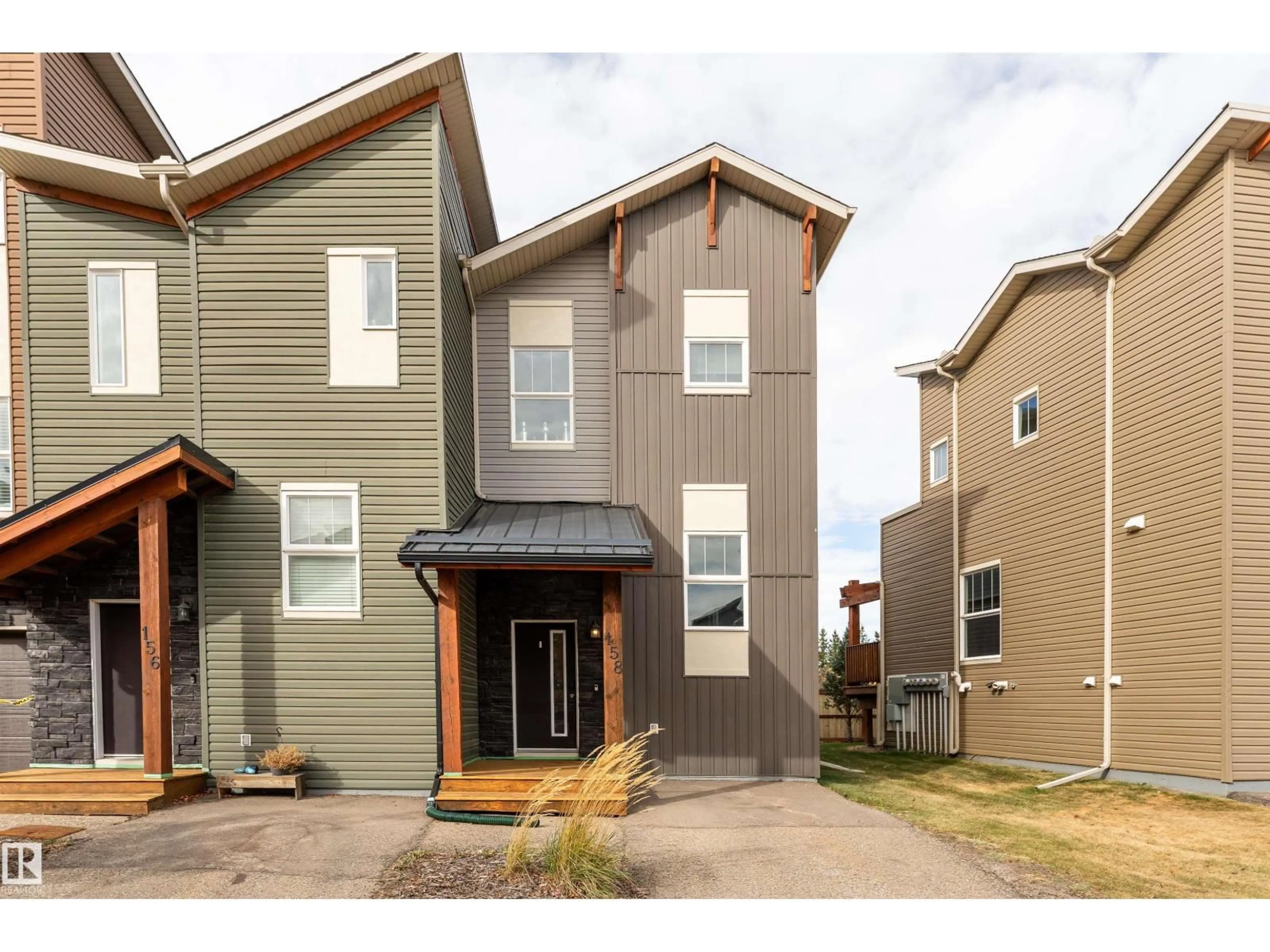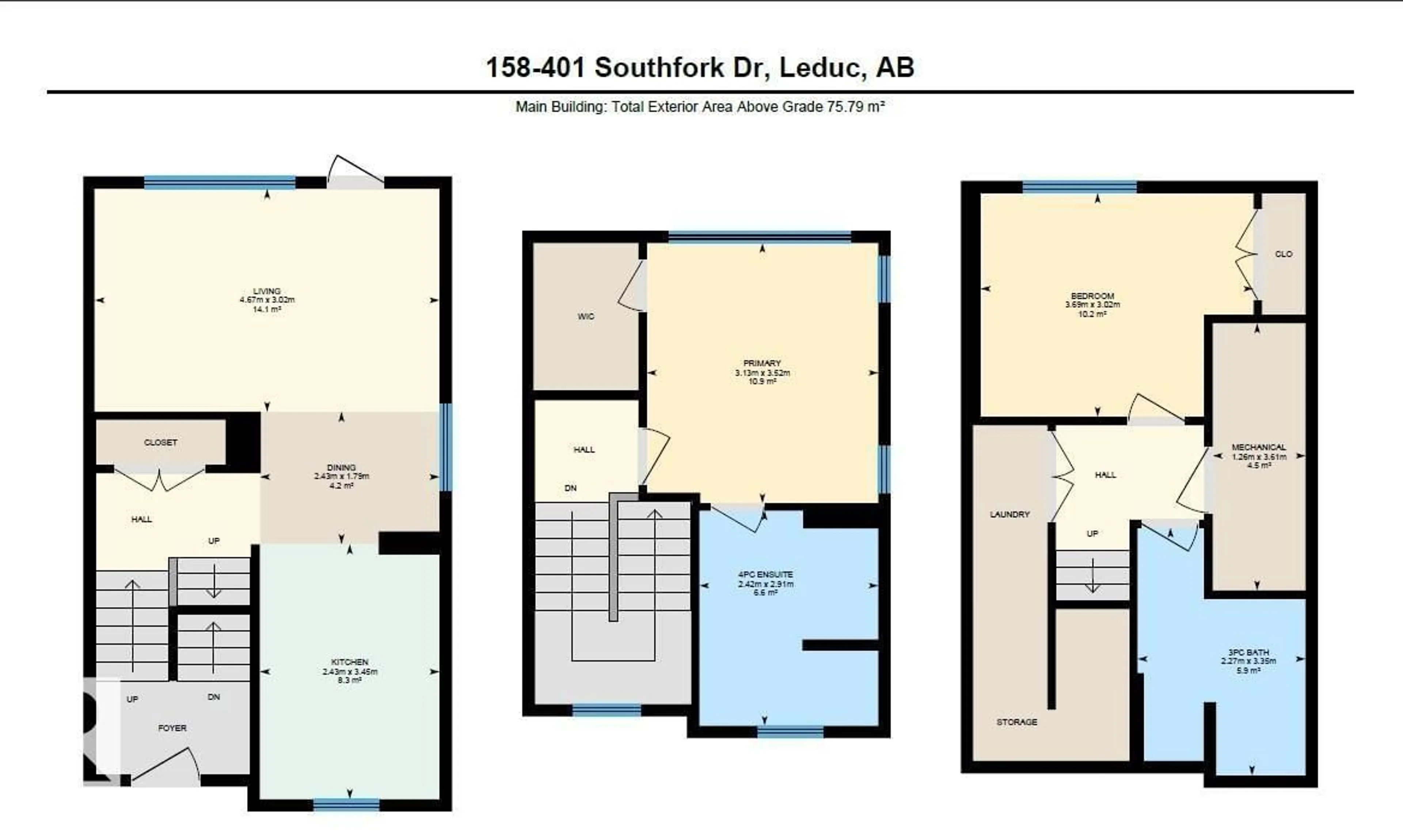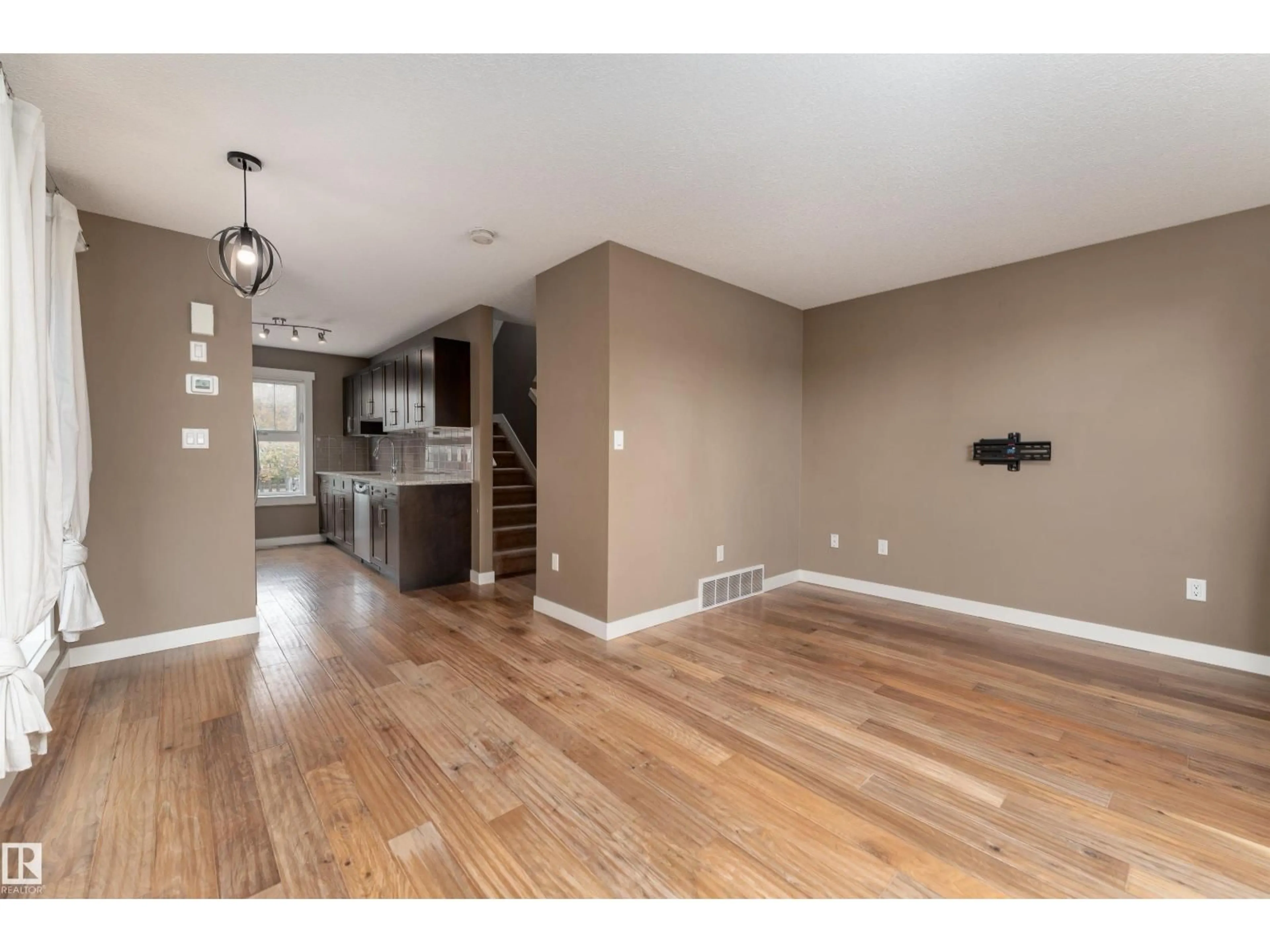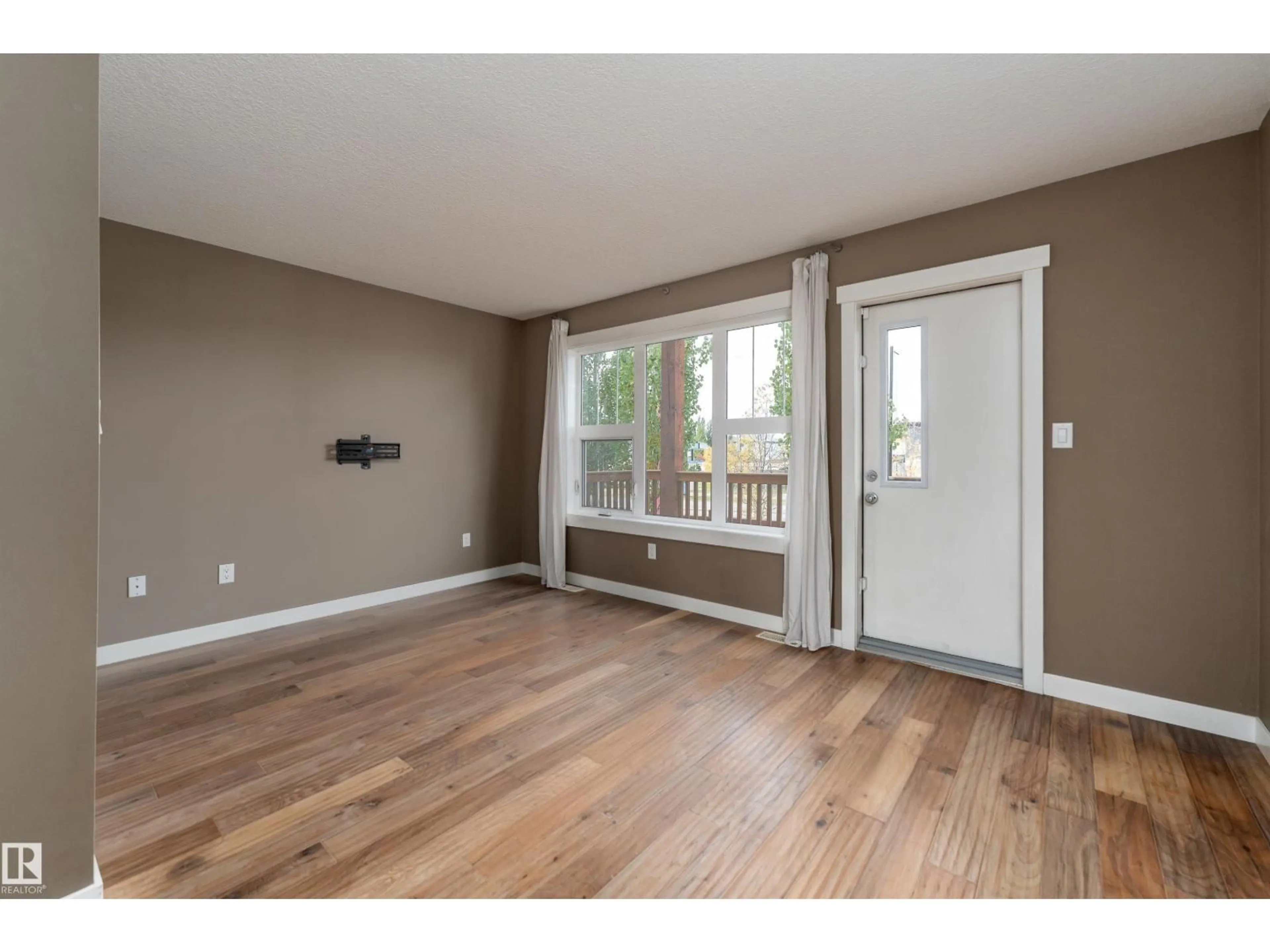#158 - 401 SOUTHFORK DR, Leduc, Alberta T9E0X1
Contact us about this property
Highlights
Estimated valueThis is the price Wahi expects this property to sell for.
The calculation is powered by our Instant Home Value Estimate, which uses current market and property price trends to estimate your home’s value with a 90% accuracy rate.Not available
Price/Sqft$251/sqft
Monthly cost
Open Calculator
Description
Welcome to this 2-bedroom, 2-bathroom townhouse in the vibrant Southfork community, offering 815 sq. ft. of comfortable living space. The main floor features a fully equipped kitchen with stainless steel appliances, abundant cabinet space and a large window that fills the space with natural light. The bright living room opens onto your private balcony—perfect for relaxing or entertaining. Upstairs, you’ll find a spacious primary bedroom with a 4-piece ensuite and walk-in closet. The lower level includes a second bedroom, full bathroom, laundry area and convenient storage. Enjoy the many community amenities, including bike and walking paths, playgrounds and schools—all within easy reach. Plus, you’ll have quick access to Highways 2 and 2A for effortless commuting. This townhouse combines functionality, style, and location—perfect for anyone seeking a comfortable home in a vibrant community. (id:39198)
Property Details
Interior
Features
Main level Floor
Living room
4.67 x 3.02Dining room
2.43 x 1.79Kitchen
2.43 x 3.45Condo Details
Inclusions
Property History
 28
28




