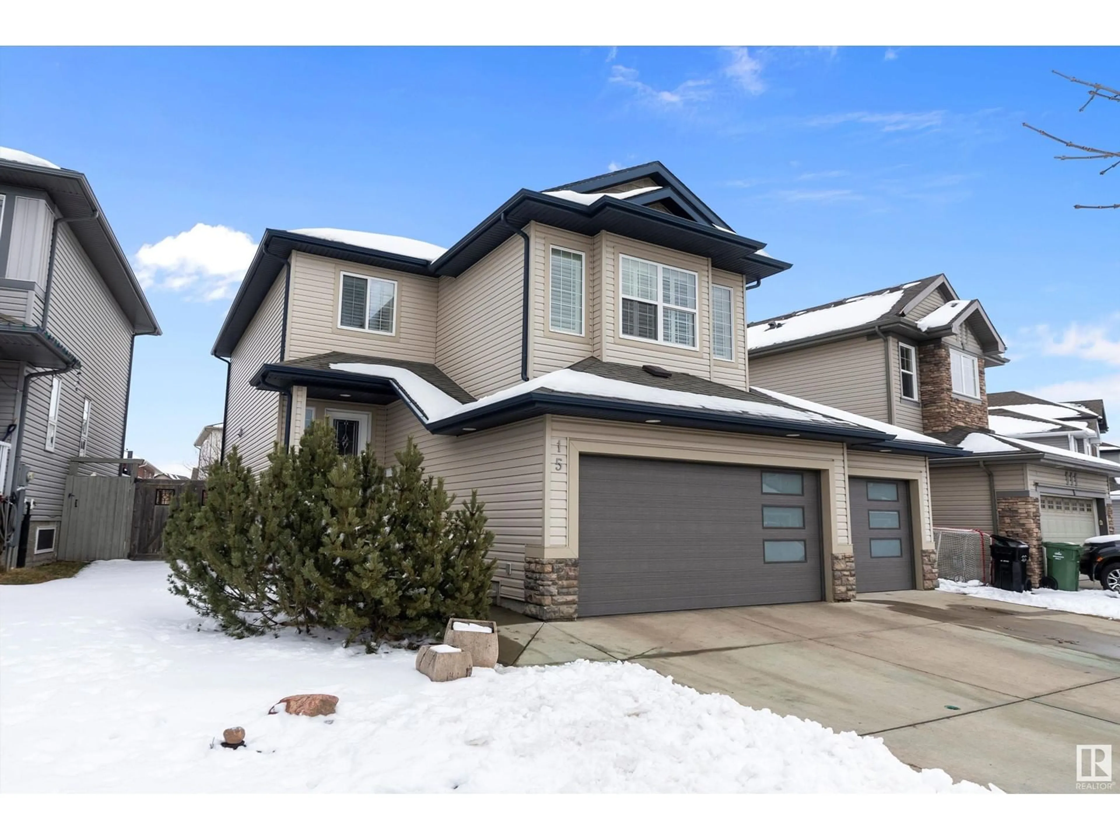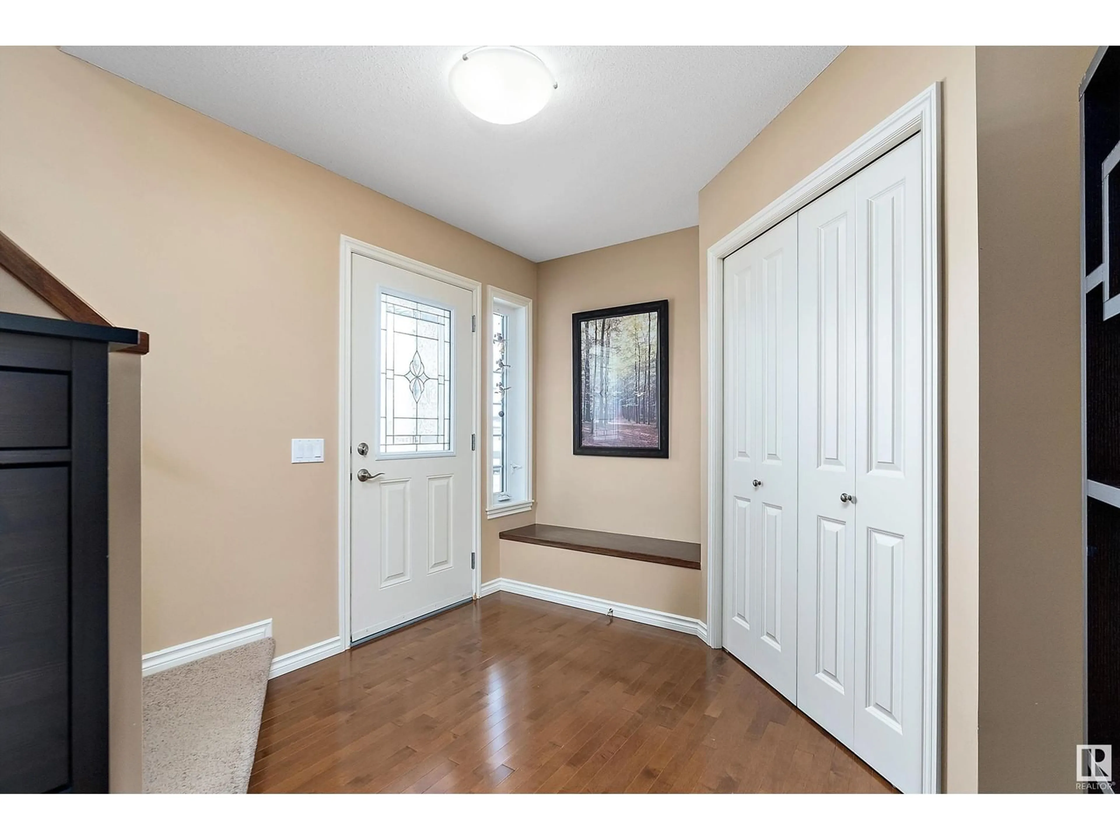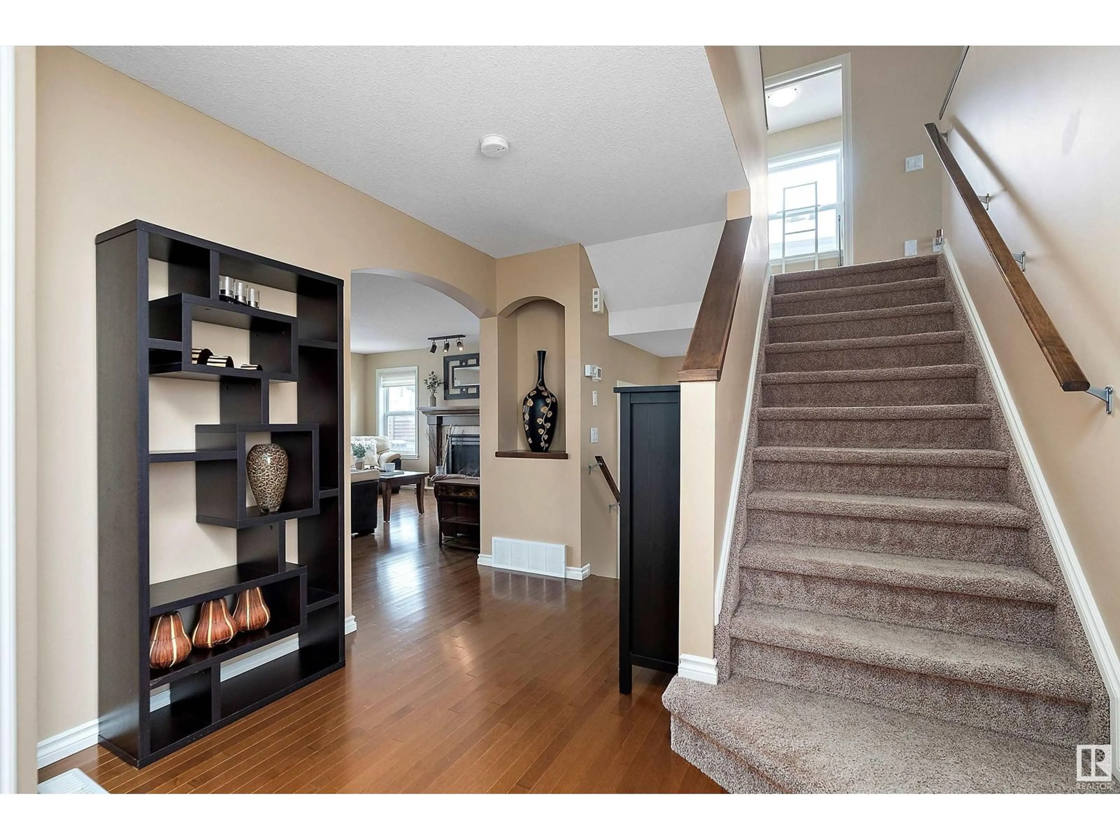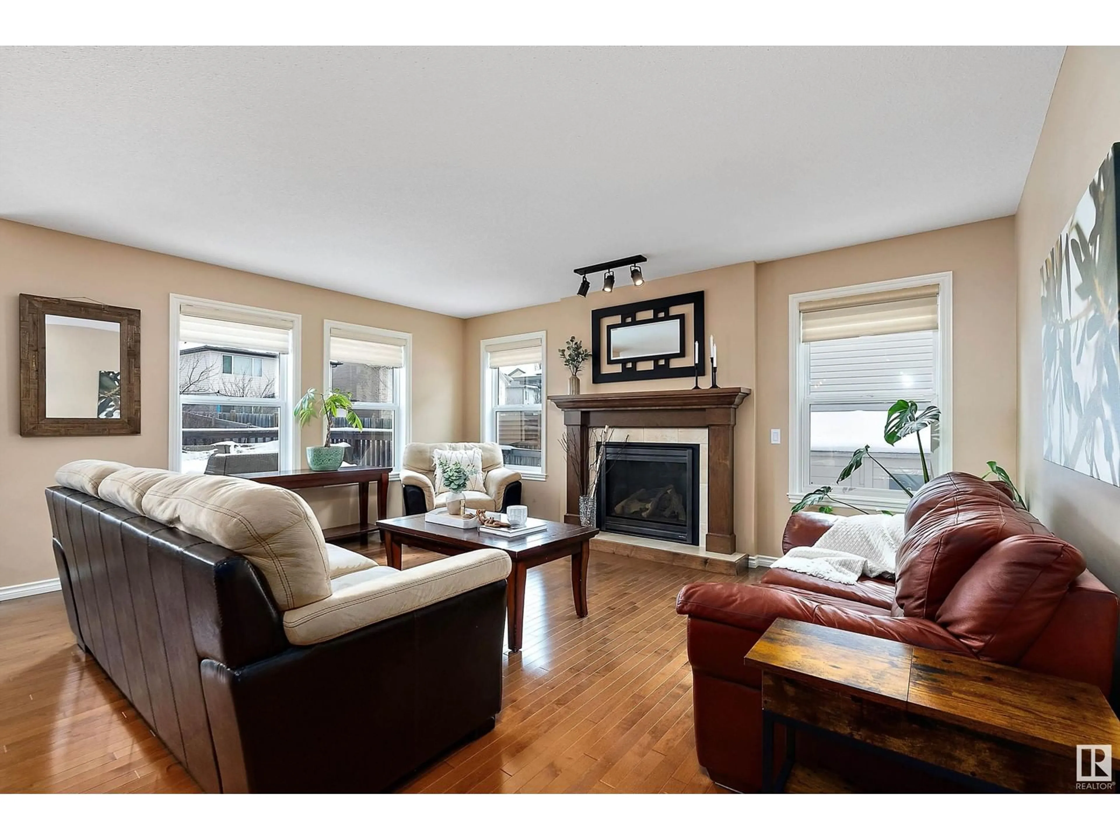15 SELKIRK PL, Leduc, Alberta T9E0L4
Contact us about this property
Highlights
Estimated ValueThis is the price Wahi expects this property to sell for.
The calculation is powered by our Instant Home Value Estimate, which uses current market and property price trends to estimate your home’s value with a 90% accuracy rate.Not available
Price/Sqft$334/sqft
Est. Mortgage$2,641/mo
Tax Amount ()-
Days On Market41 days
Description
Fully finished 2-storey home in Suntree. This immaculate, open-concept home shows 10/10. A large front entrance is inviting & has plenty of storage space with a seating bench. The living room features a lovely gas fireplace and opens up to the large kitchen with granite countertops, center island, & corner pantry. The dining nook looks out to the professionally landscaped backyard with an oversized deck. A 2 pc bathroom completes the main level. Upstairs, there is a generously sized bonus room with vaulted ceilings, upstairs laundry room, 4 pc bath, and 3 good-sized bedrooms, with the primary suite showcasing a soaker tub & separate shower. The basement is fully finished with a 3 pc bathroom with an oversized shower, an additional bedroom, & a flex room. Upgrades include tons of storage space, Hunter Douglas shades & shutters, central A/C, heated TRIPLE garage, gas line to the deck, updated lighting, & professional backyard landscaping. New roof (2022), new garage doors with new mechanisms/motors (2024). (id:39198)
Property Details
Interior
Features
Basement Floor
Family room
4.9 m x 7.15 mBedroom 4
3.24 m x 3.21 mProperty History
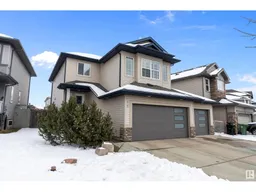 49
49
