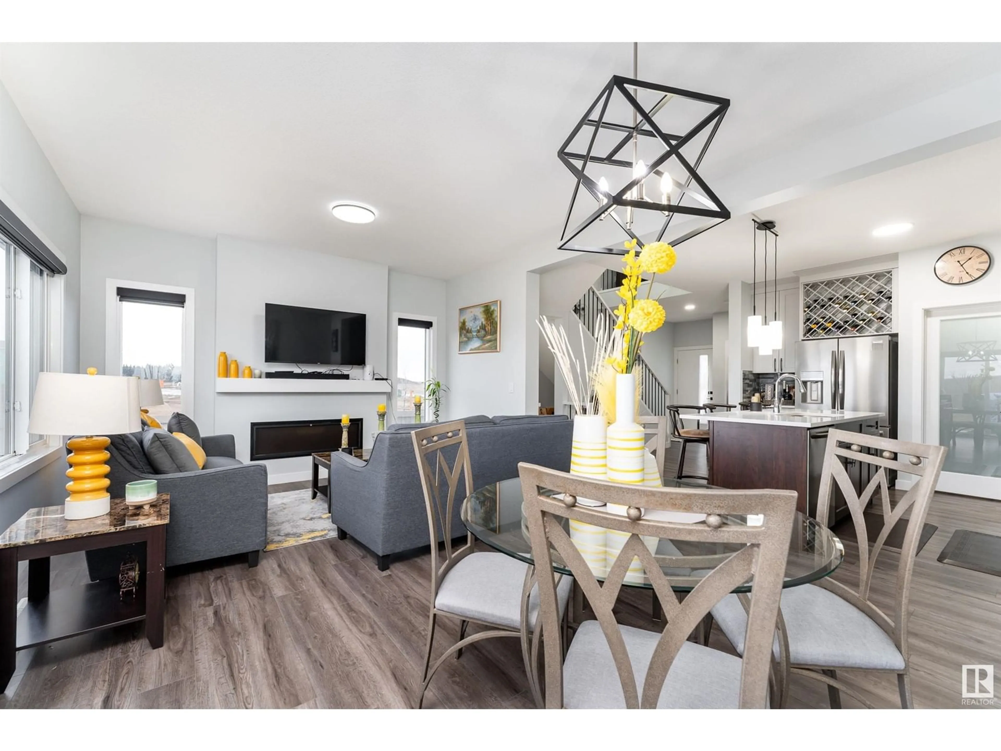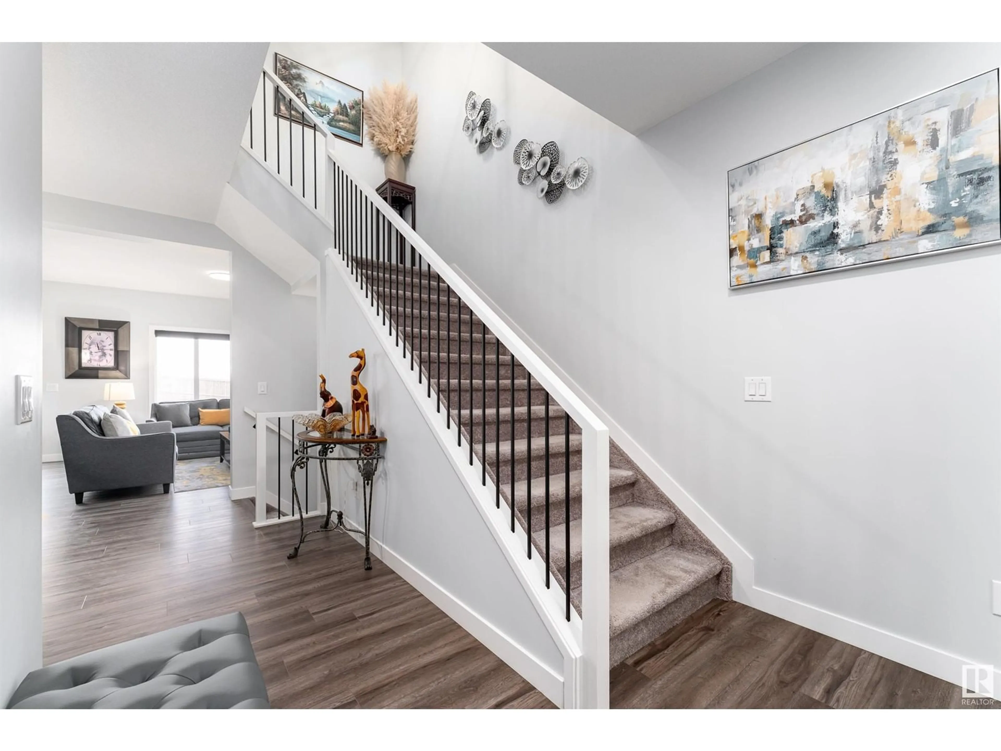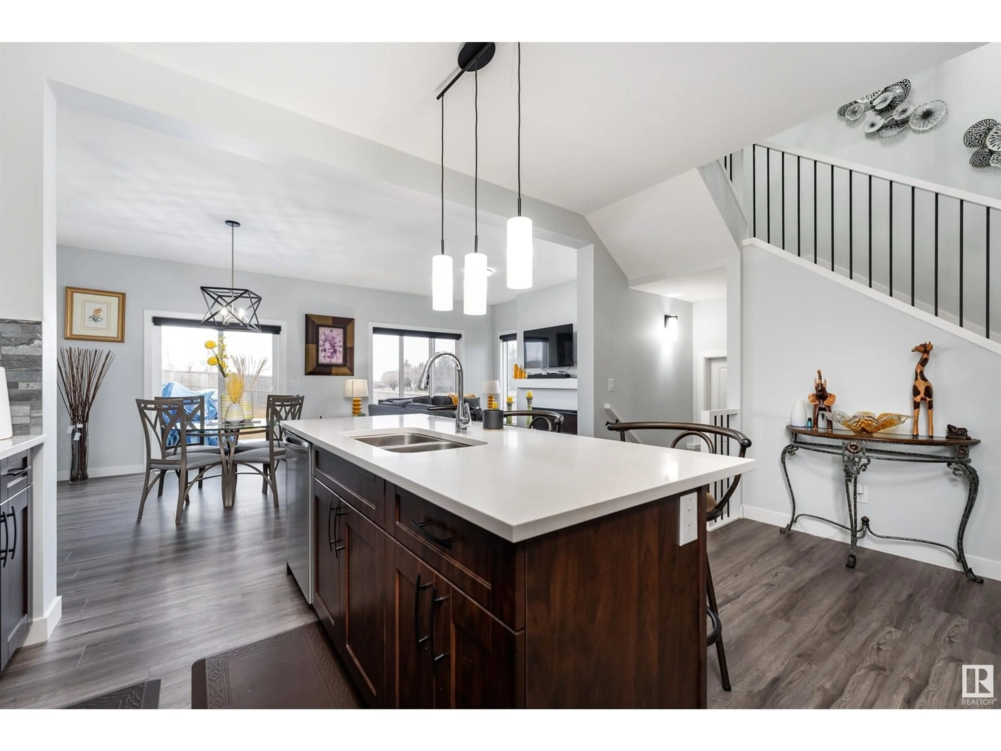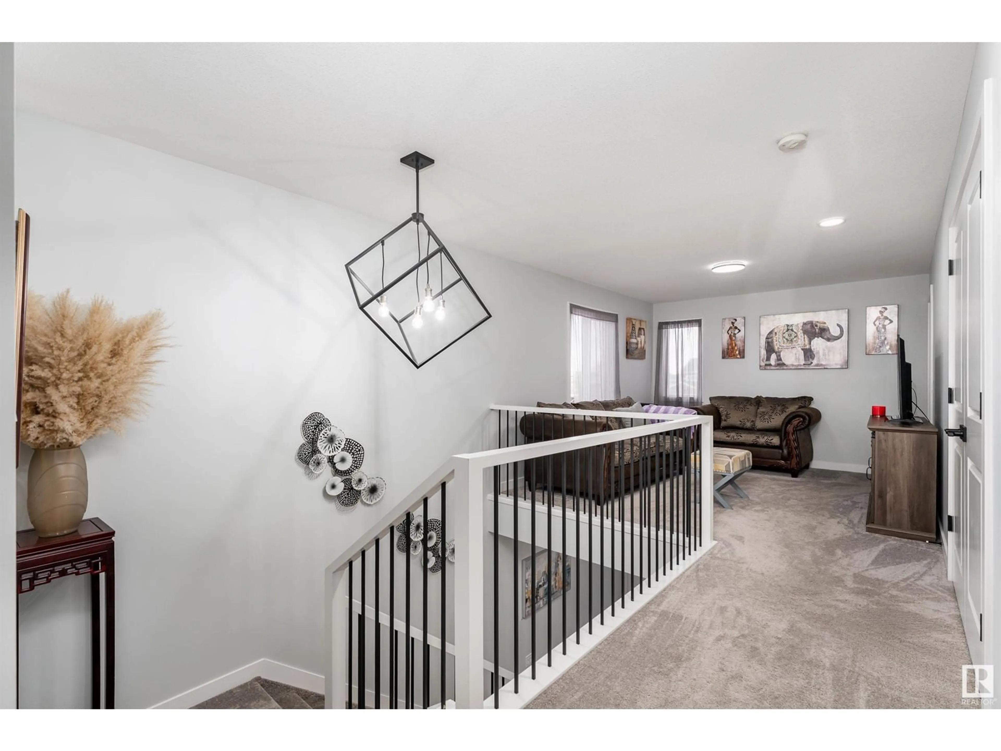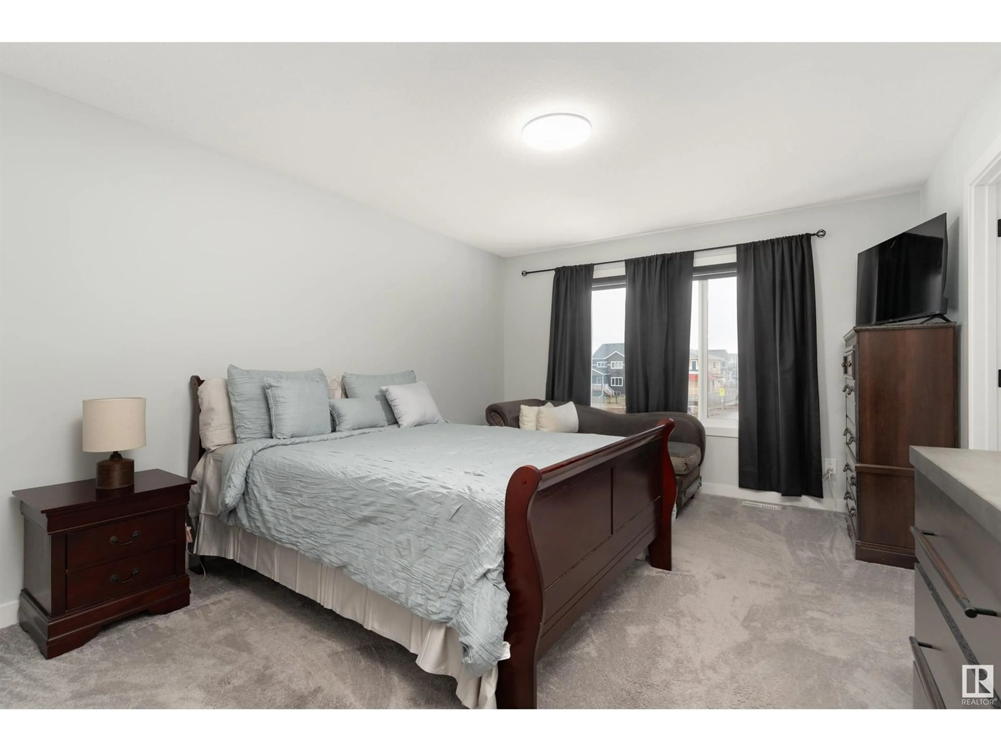141 LARCH CR, Leduc, Alberta T9E1N3
Contact us about this property
Highlights
Estimated ValueThis is the price Wahi expects this property to sell for.
The calculation is powered by our Instant Home Value Estimate, which uses current market and property price trends to estimate your home’s value with a 90% accuracy rate.Not available
Price/Sqft$312/sqft
Est. Mortgage$2,577/mo
Tax Amount ()-
Days On Market32 days
Description
This warm, welcoming corner-lot home has it all—soaring ceilings, side entrance, extra windows for tons of natural light, and a massive west-facing backyard perfect for evening relaxation. The chef-inspired kitchen features upgraded appliances, a built-in wall oven and microwave, and space to cook, gather, and enjoy. Upstairs offers 3 comfortable bedrooms and 2.5 baths, including a peaceful primary suite with his and hers closets, a beautiful ensuite with a standalone soaker tub and walk in shower. The finished basement adds a 4th bedroom and full bath, ideal for guests or a home office. A double attached garage adds convenience, while thoughtful touches throughout make this home feel truly special. Lovingly maintained and move-in ready, this house is ready to become your home. (id:39198)
Property Details
Interior
Features
Main level Floor
Living room
Dining room
Kitchen
Family room
Exterior
Parking
Garage spaces -
Garage type -
Total parking spaces 4
Property History
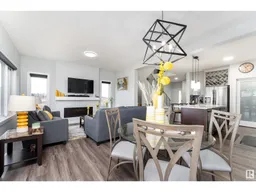 47
47
