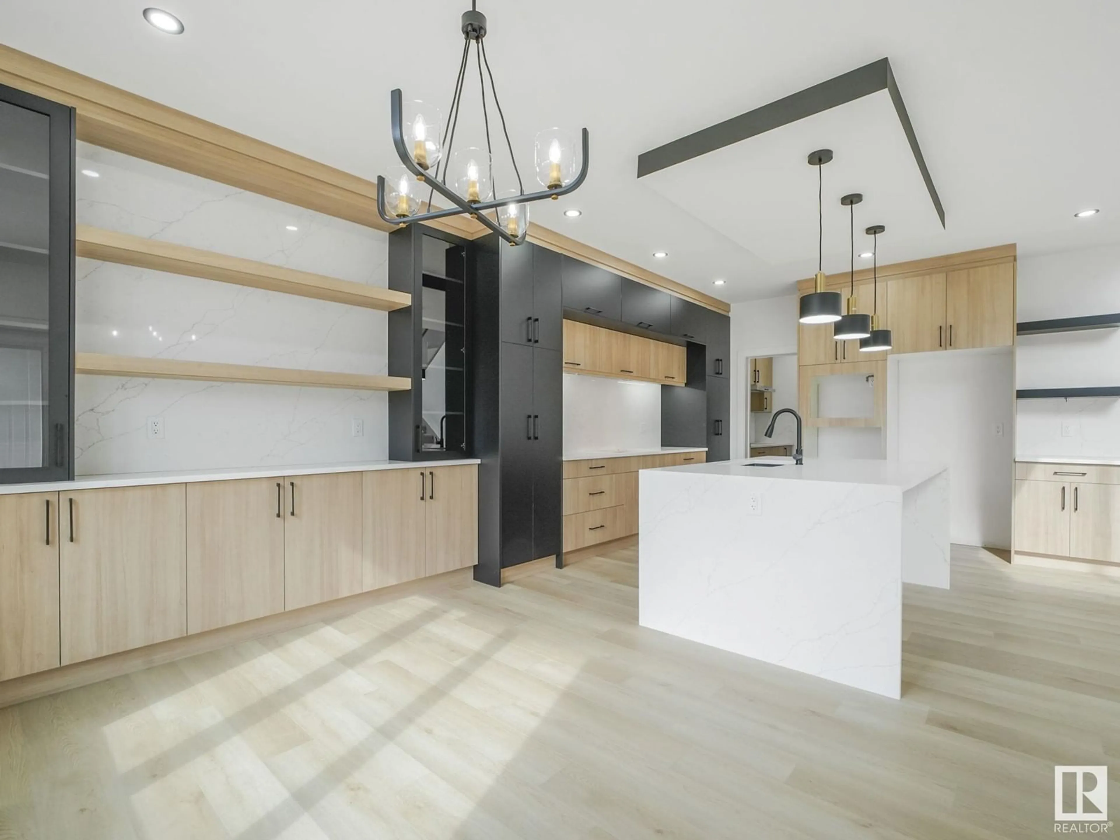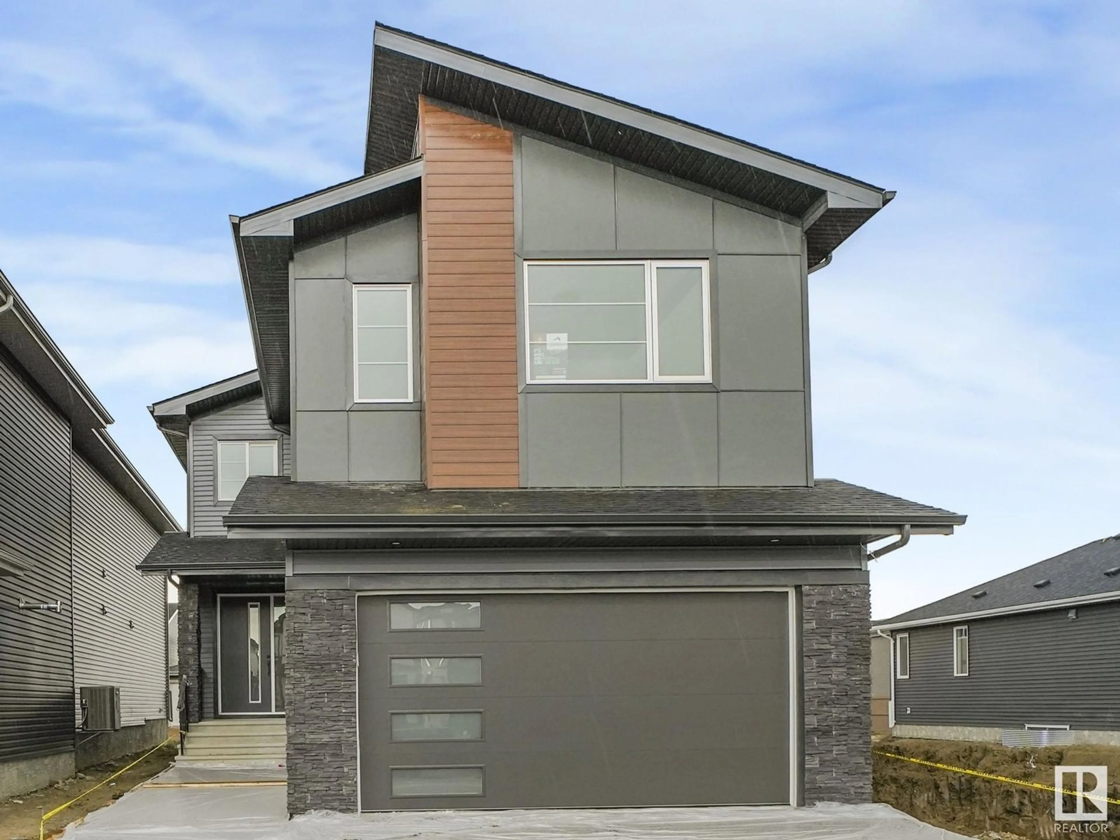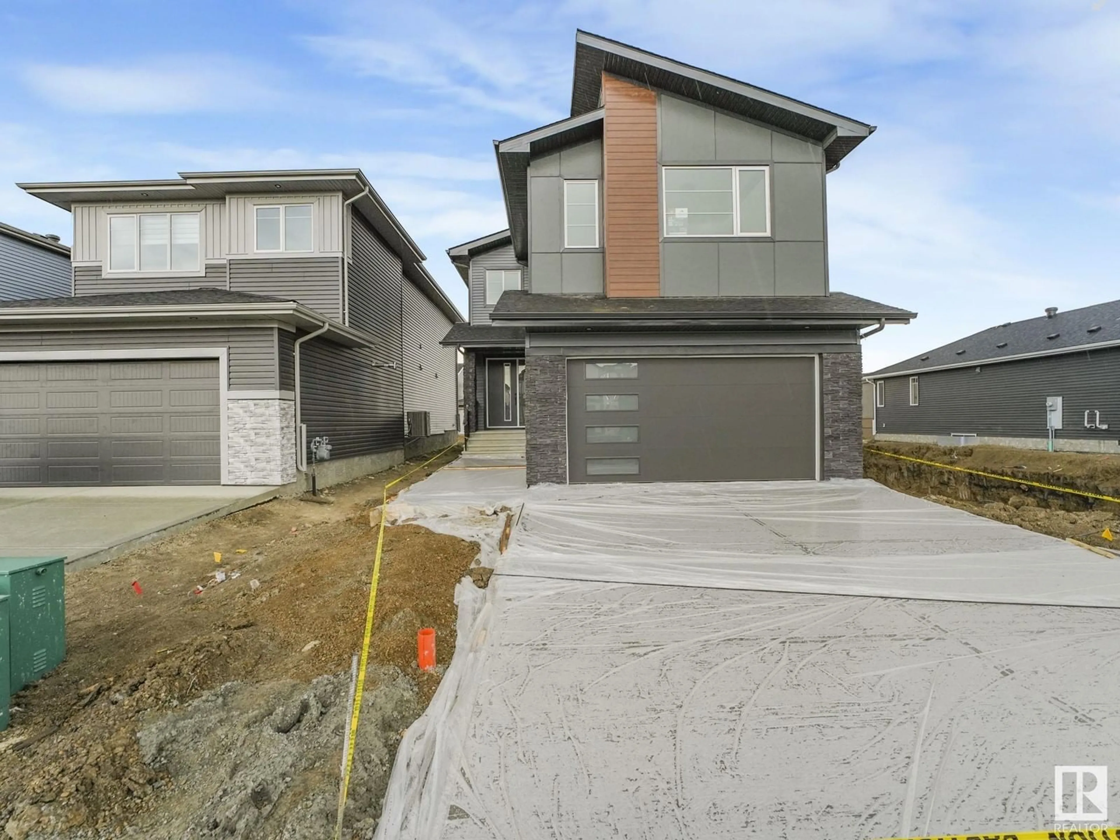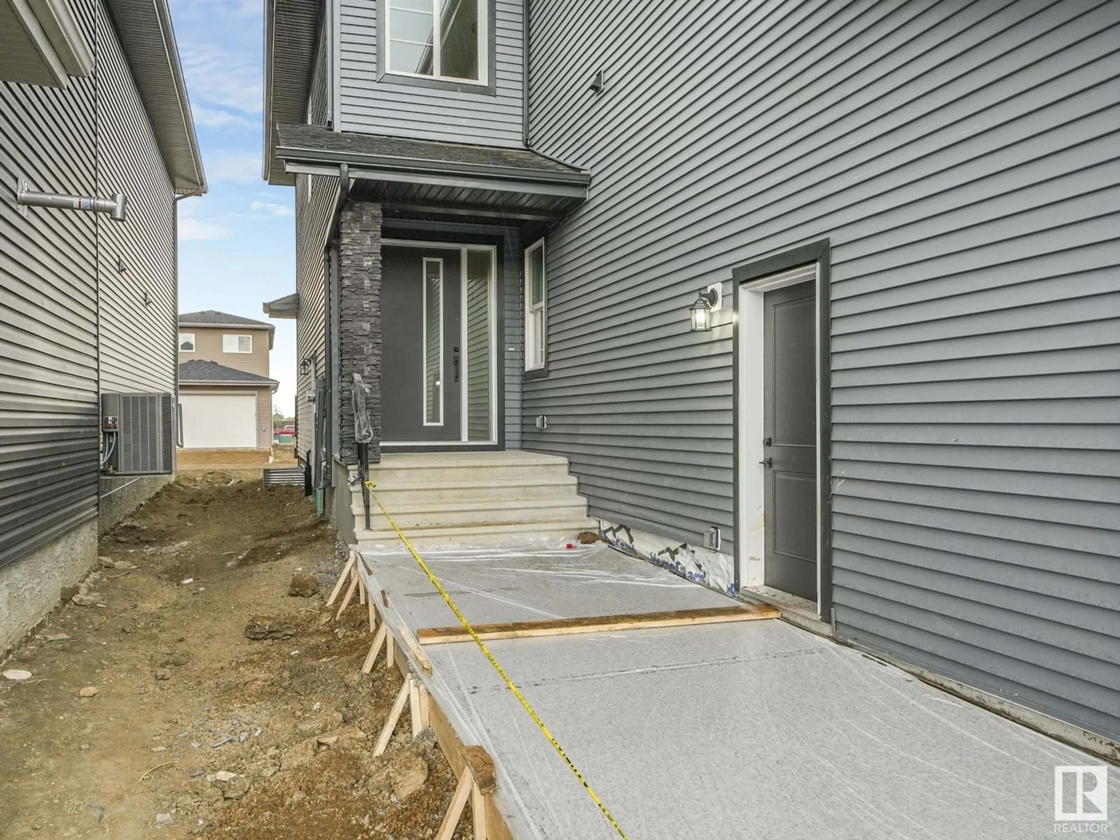Contact us about this property
Highlights
Estimated valueThis is the price Wahi expects this property to sell for.
The calculation is powered by our Instant Home Value Estimate, which uses current market and property price trends to estimate your home’s value with a 90% accuracy rate.Not available
Price/Sqft$272/sqft
Monthly cost
Open Calculator
Description
Truly a multi-generational home with nearly 2400 sqft of well-designed living space! Offering 4 Bedrooms, 4 Full Bathrooms, plus a Tankless Hot Water System so you never run out. Main Floor Bedroom & Full Bath, Full Spice Kitchen with Gas Hookups & Sink, plus Separate Side Entry for a Future Suite—Not a Zero-Lot Line! Built-in Shelving in Every Closet, Back Entry with Custom Closet System, and a 26'6x19'8 Garage. Upstairs: Bonus Room, Rare Dual Primary Suites, One with Dream Ensuite Featuring Stand-Alone Tub & Large Tiled Shower, Plus Upstairs Laundry with Sink & Cabinets. The Grand Open-to-Above Living Room Complements a Stylish Kitchen with Waterfall Island & Solid Quartz Slab Backsplash. Enjoy Under-Cabinet & Stairwell Lighting, Rough-Ins for Gas Stove, Garage Heater & Central Vac. Unfinished Basement with 3 Windows & Side Entry, Back-Lane Access, Fridge Waterline, BBQ Gas Line on Deck & $5,000 Appliance Credit. Ideally Located Near Shopping, Golf, Airport & Easy Edmonton Commute! (id:39198)
Property Details
Interior
Features
Main level Floor
Living room
4.26 x 4.63Dining room
3.97 x 3.07Kitchen
3.97 x 2.95Bedroom 4
3.4 x 2.93Property History
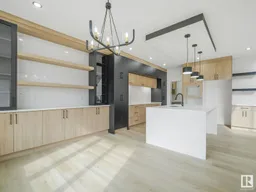 67
67
