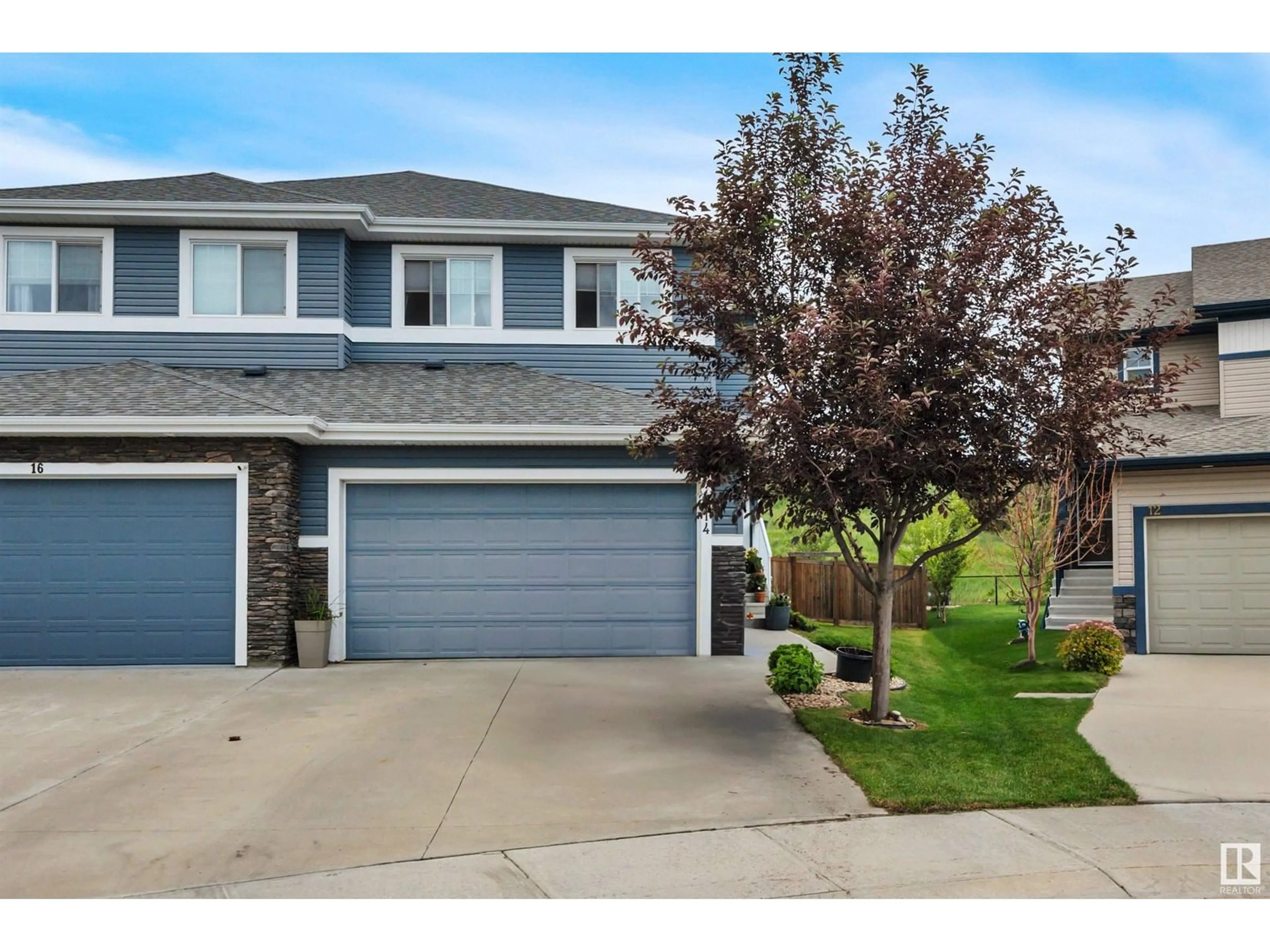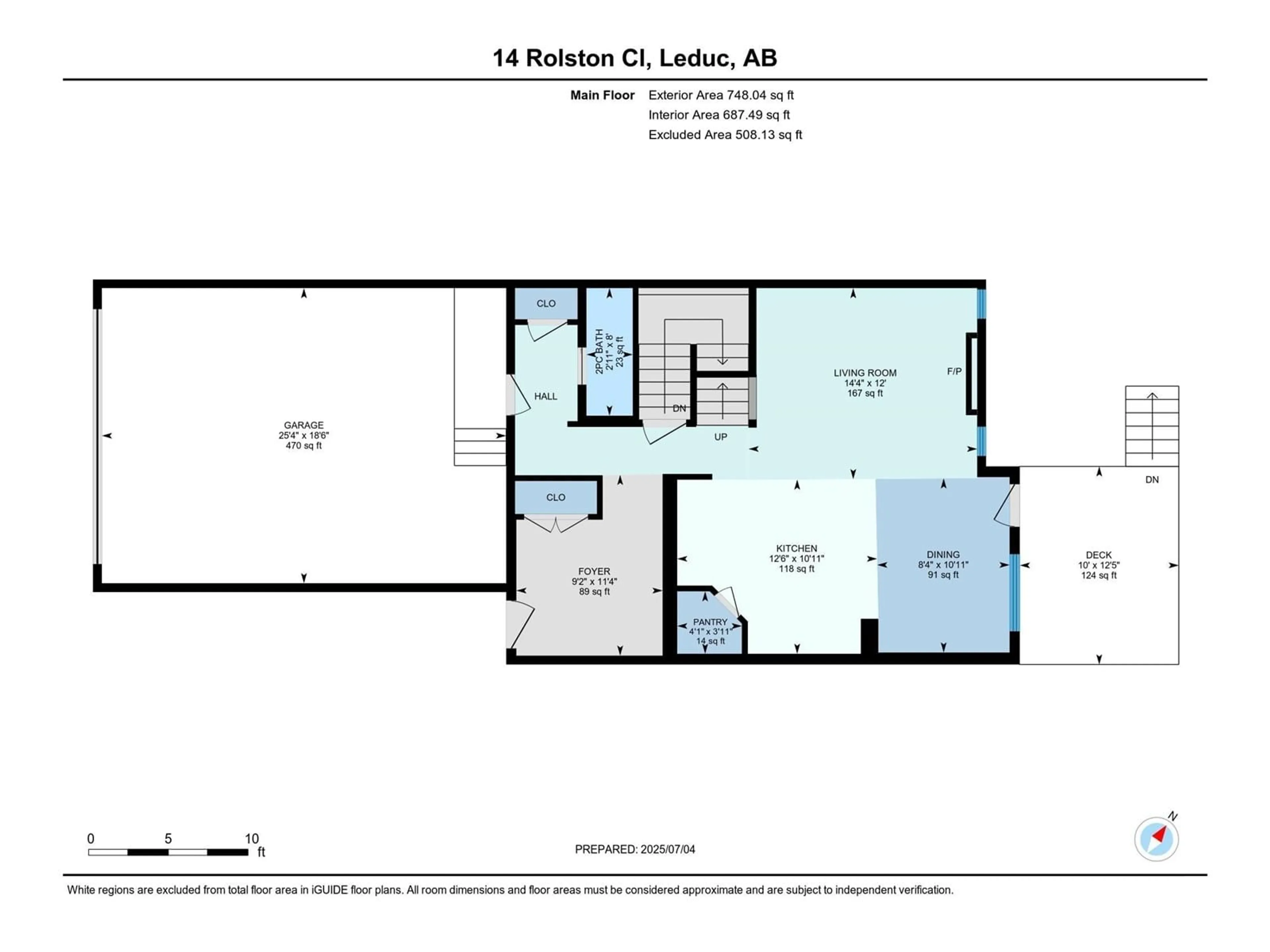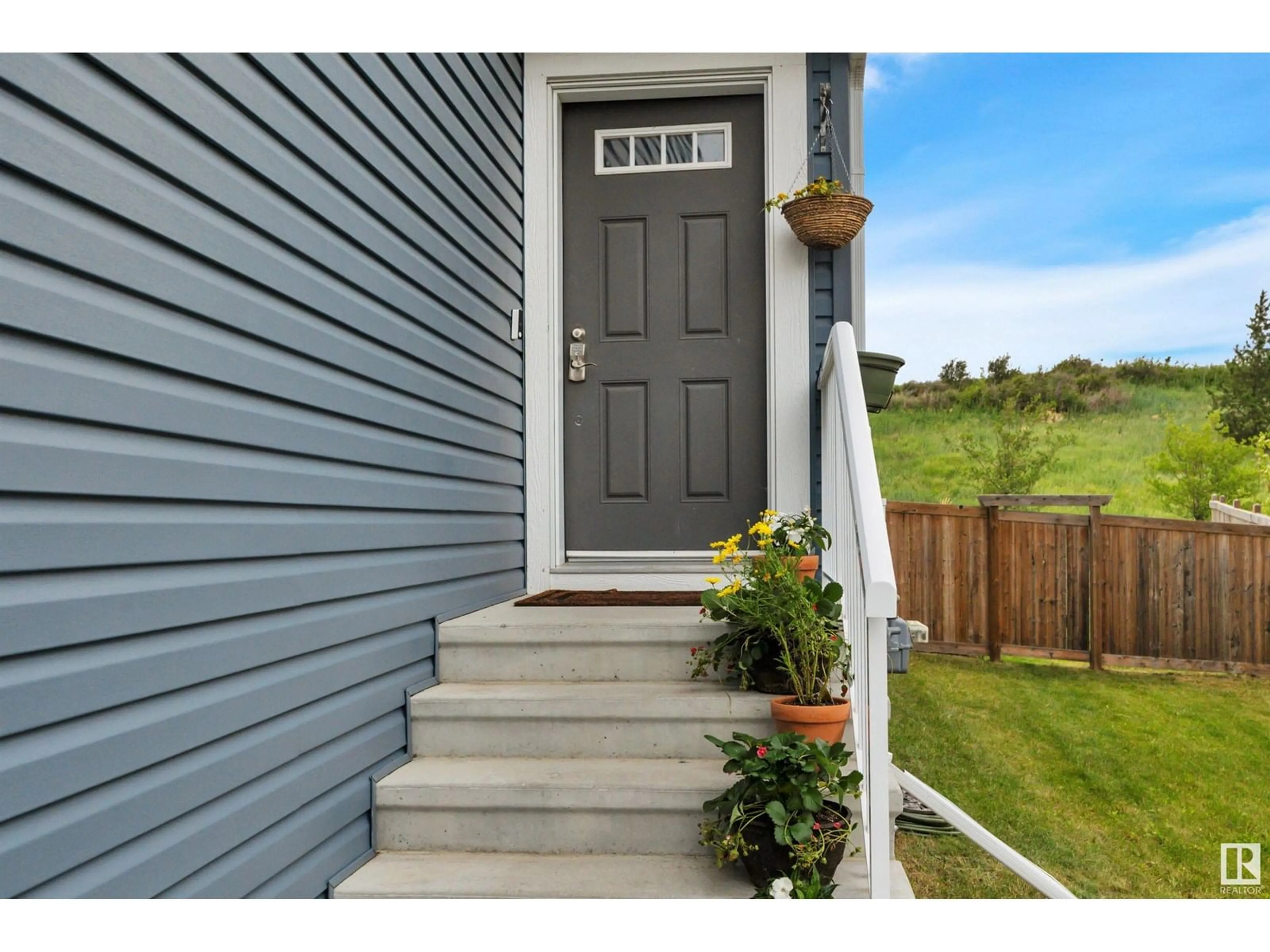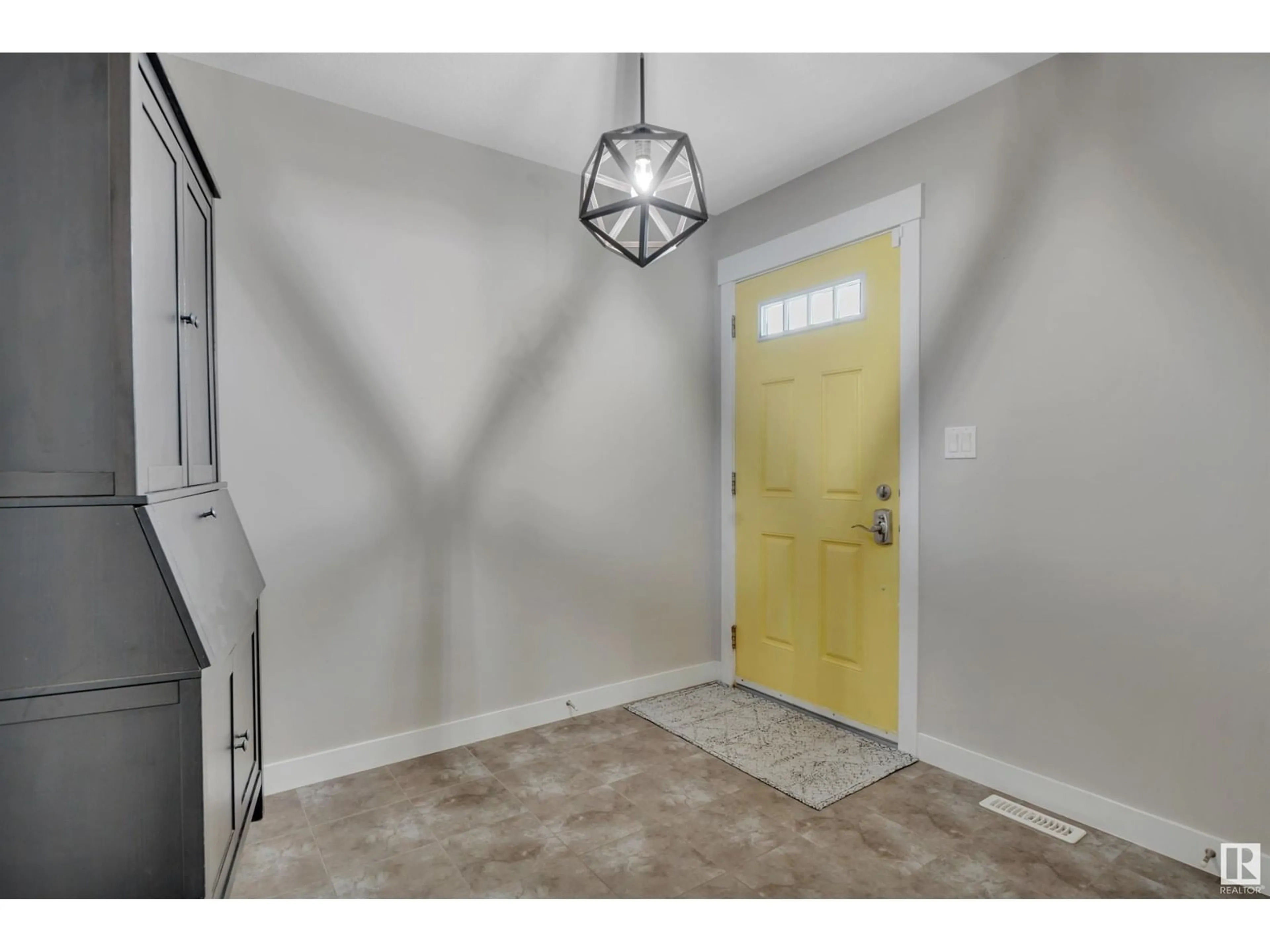Contact us about this property
Highlights
Estimated valueThis is the price Wahi expects this property to sell for.
The calculation is powered by our Instant Home Value Estimate, which uses current market and property price trends to estimate your home’s value with a 90% accuracy rate.Not available
Price/Sqft$288/sqft
Monthly cost
Open Calculator
Description
Welcome To This Gorgeous Dolce Vita Built (Cantiro) Home, Where Modern Design Meets Comfort. The Spacious, Tiled Foyer Offers A Practical & Versatile Flex Space. Come In From The 18'6 X 25'4 Deep Garage, With Quick Access To A Half Bath & Short Flight Of Stairs That Lead You To The Heart Of The Home- The Living Room Featuring An Open-To-Above Ceiling & Expansive Triple-Pane Windows, Providing A Peaceful View Of The Adjacent Green Space & Flood The Room With An Abundance Of Natural Light. A Cozy Gas Fireplace Is Perfect For Those Chilly Afternoons, While The Kitchen Is A Delight, Boasting Maple Cabinets, Granite Countertops, & Timeless, Neutral Subway Tile Backsplash. Complete With Four S/S Appliances & An Energized Island With An Eating Bar. The Dining Room Offers Continuous Views & Direct Access To The Deck, Which Includes A Gas Line Hook-Up For Your BBQ. This Vibrant Community Features Walking Paths, A Picturesque Pond, & Playground For The Littles, Plus It's A Quick Walk To The Community Skating Rink (id:39198)
Property Details
Interior
Features
Upper Level Floor
Bedroom 3
12'6 x 9'1"Primary Bedroom
15'4 x 10'10"Bedroom 2
12'6 x 9'3"Property History
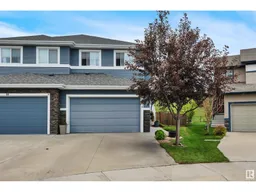 46
46
