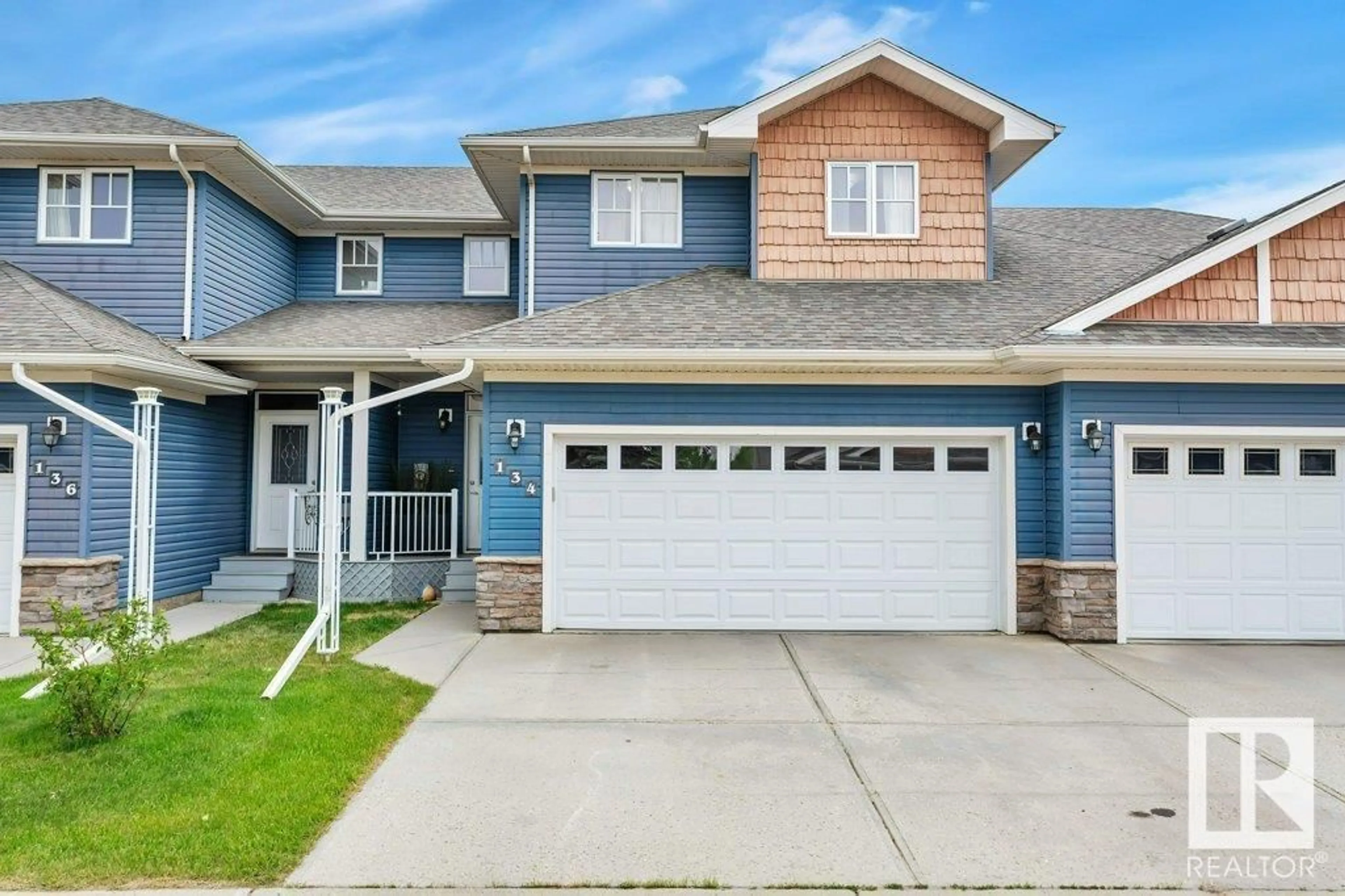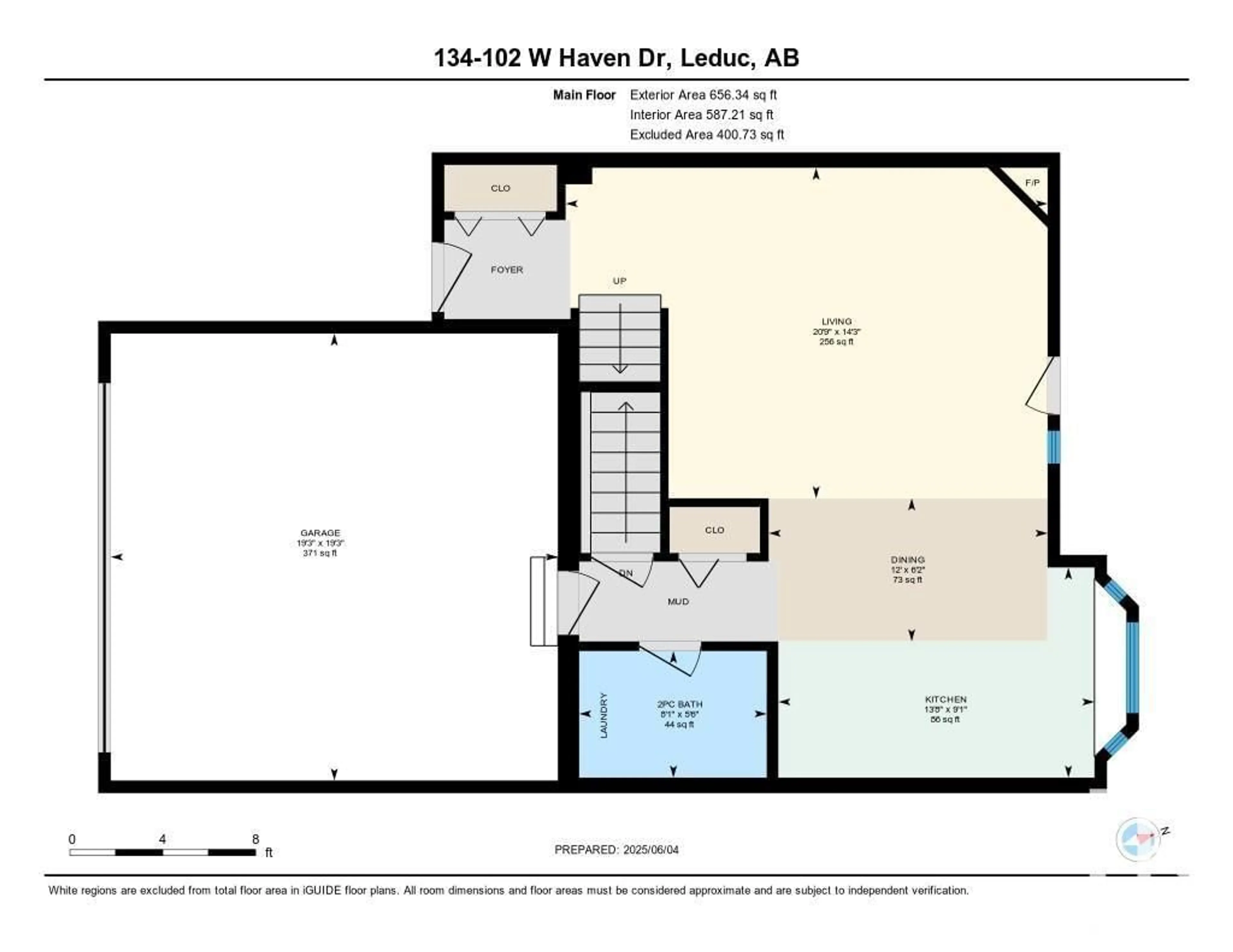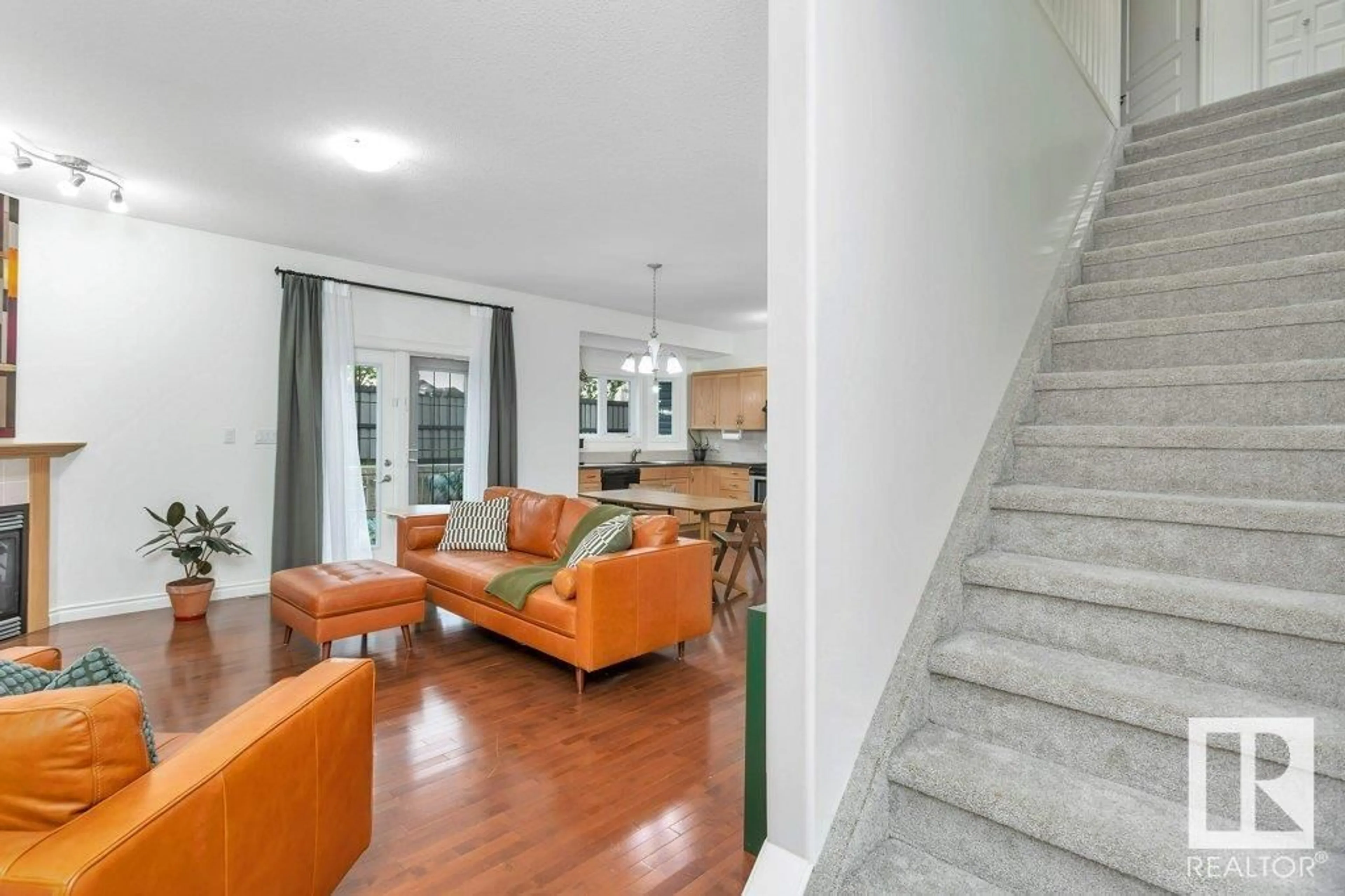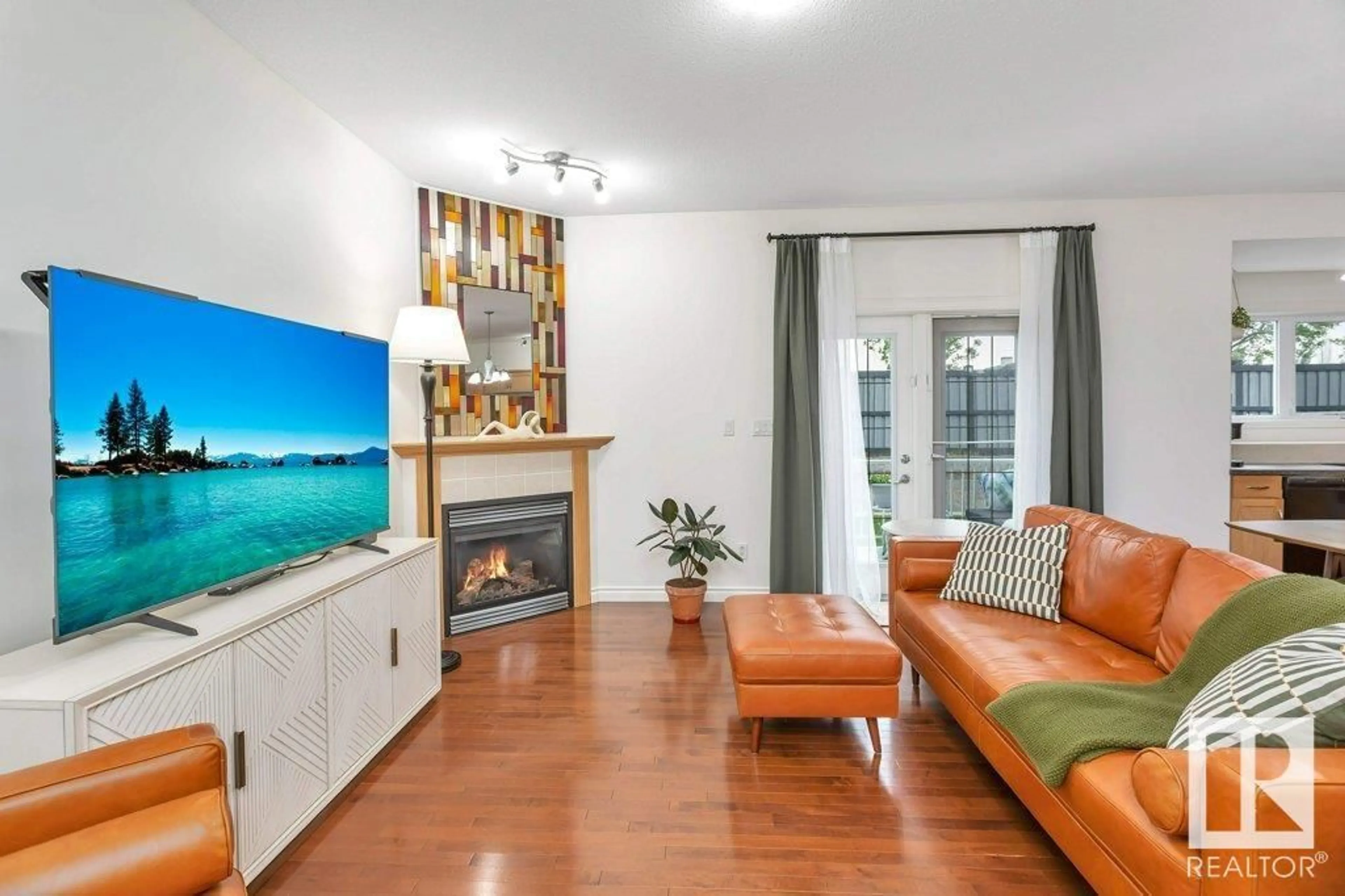134 102 WEST HAVEN DR, Leduc, Alberta T9E0A2
Contact us about this property
Highlights
Estimated ValueThis is the price Wahi expects this property to sell for.
The calculation is powered by our Instant Home Value Estimate, which uses current market and property price trends to estimate your home’s value with a 90% accuracy rate.Not available
Price/Sqft$214/sqft
Est. Mortgage$1,395/mo
Maintenance fees$389/mo
Tax Amount ()-
Days On Market19 hours
Description
Tucked inside a quiet, private gated community, this beautifully maintained townhouse offers a blend of comfort and convenience. Rich hardwood floors and 9' ceilings enhance the airy, open main floor, where a cozy corner fireplace anchors the spacious living and dining areas. The kitchen provides ample cabinetry and easy flow for everyday living or entertaining. Main floor laundry and a finished double garage offer everyday ease. Step out to a private deck that overlooks the peaceful backyard—ideal for relaxing and enjoying a cup of coffee in the morning. Upstairs, discover a full bath, three well-sized bedrooms plus a versatile den. The primary suite features a walk-in closet and its own ensuite. The basement offers future potential, including rough-ins for an additional bathroom, let your imagination go wild and create your ideal lower level. With lawn care and snow removal included, you can enjoy worry-free living just minutes from Leduc Common, the golf course, and major routes for an easy commute. (id:39198)
Property Details
Interior
Features
Main level Floor
Kitchen
2.76 x 4.15Living room
4.34 x 6.33Dining room
1.88 x 3.66Exterior
Parking
Garage spaces -
Garage type -
Total parking spaces 4
Condo Details
Amenities
Ceiling - 9ft
Inclusions
Property History
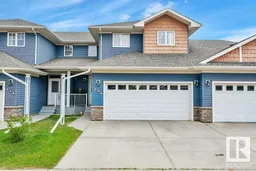 36
36
