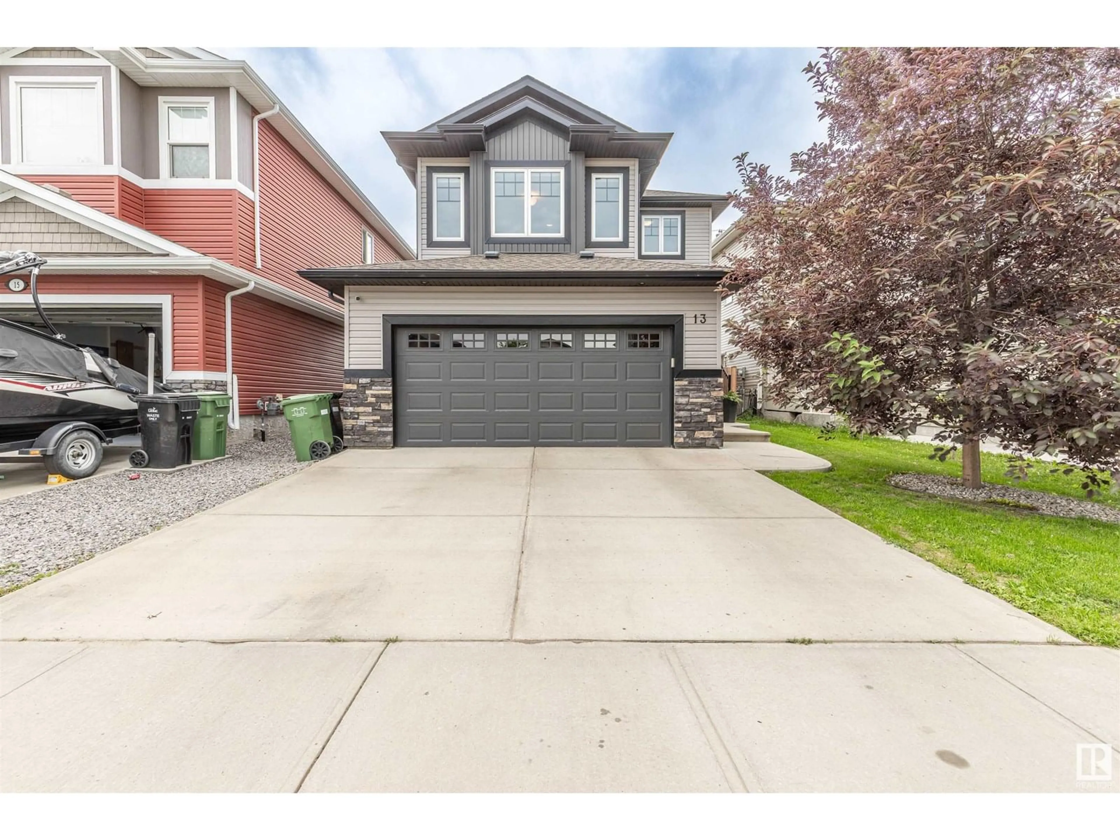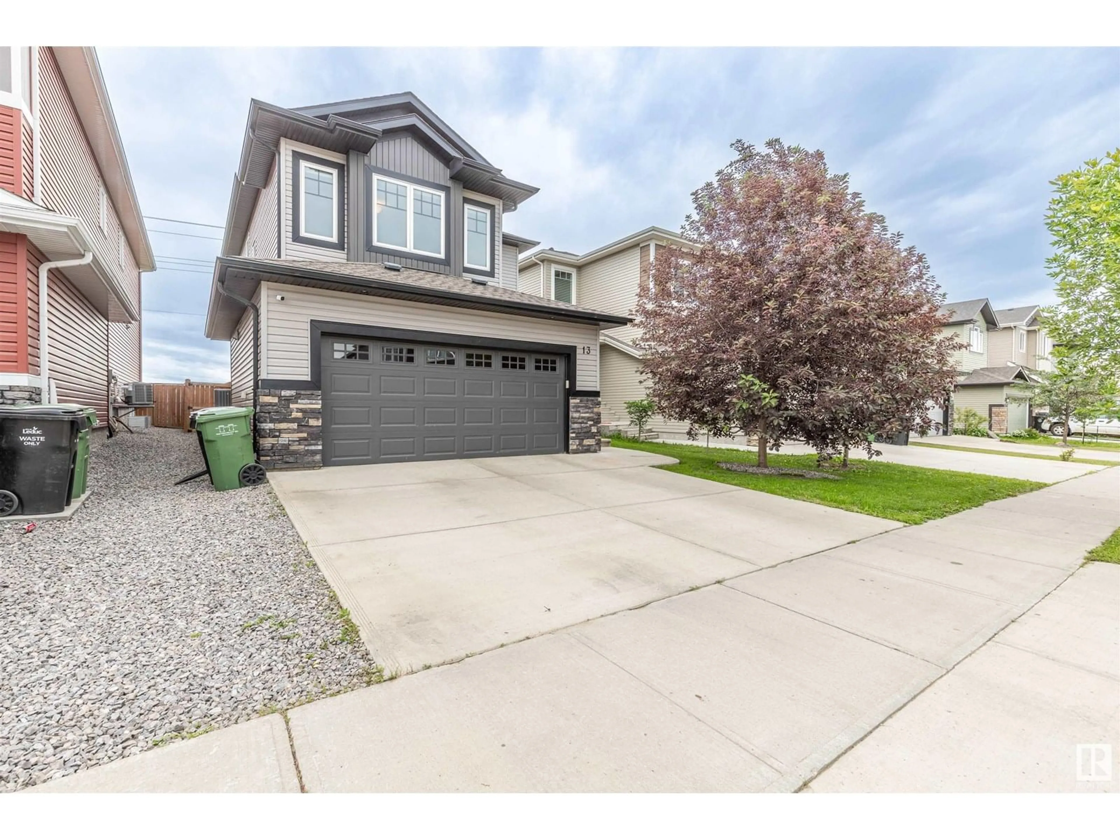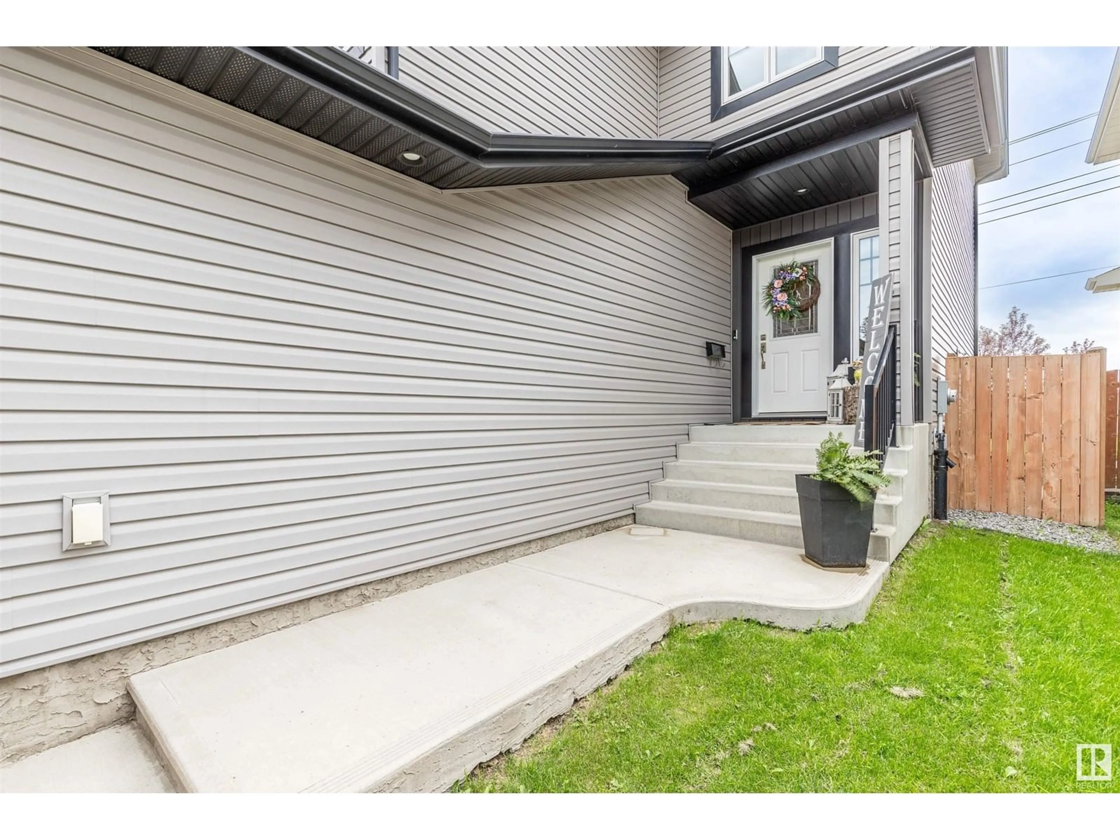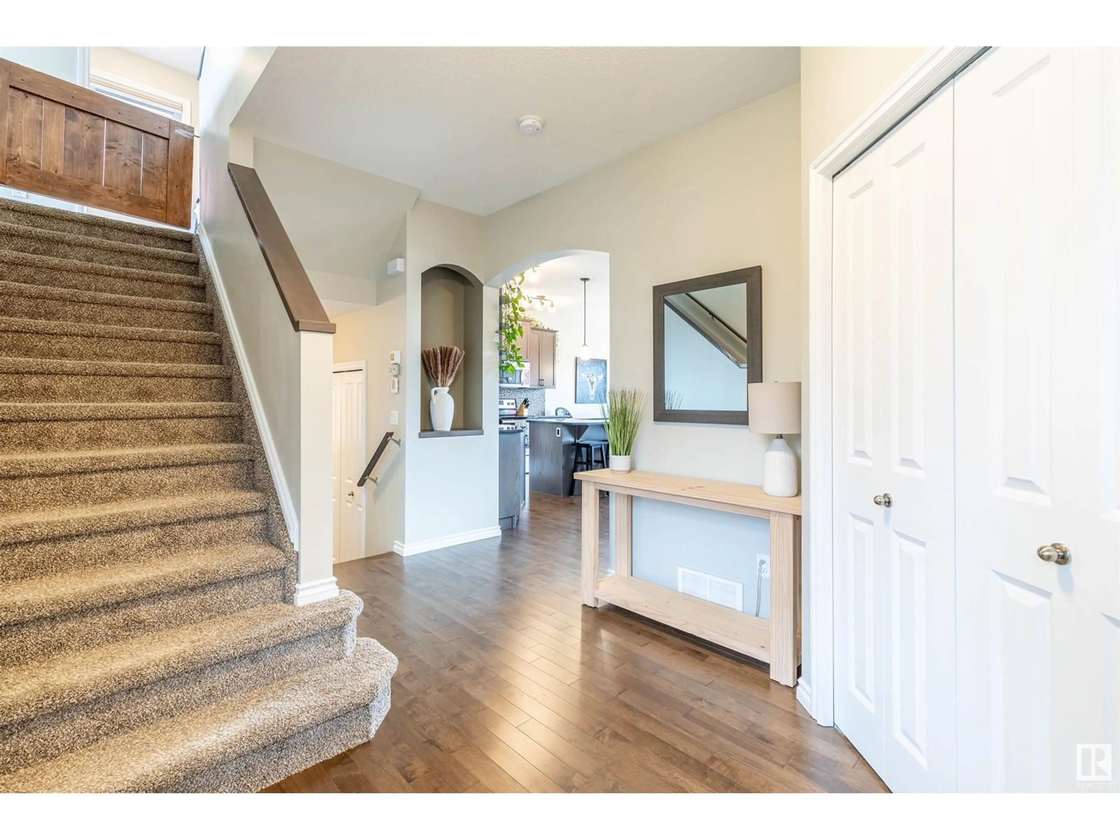13 SANDALWOOD PL, Leduc, Alberta T9E1C2
Contact us about this property
Highlights
Estimated valueThis is the price Wahi expects this property to sell for.
The calculation is powered by our Instant Home Value Estimate, which uses current market and property price trends to estimate your home’s value with a 90% accuracy rate.Not available
Price/Sqft$291/sqft
Monthly cost
Open Calculator
Description
Welcome to this beautifully designed 2-storey home in the desirable community of Suntree. Thoughtfully crafted with style and function in mind, this home features central A/C, an upgraded fridge, and a bright open-concept layout with soaring 9' ceilings and a sunlit bonus room. The impressive kitchen offers a walk-in pantry, elegant tile backsplash, stainless steel appliances, a central island with eating bar, and generous granite counter space perfect for entertaining guests. The spacious great room includes rich hardwood floors and a cozy fireplace, while a convenient 2 pc bath completes the main floor. Upstairs, you’ll find three spacious bedrooms, including a serene primary suite with a walk-in closet and spa-like 4 pc ensuite. A full 4 pc bath and upper-level laundry add everyday convenience. The unfinished basement offers endless potential, and a double attached garage provides ample storage. Outside, enjoy a fully landscaped backyard. This move-in ready home is a must-see! (id:39198)
Property Details
Interior
Features
Main level Floor
Kitchen
3.58 x 3.63Living room
4.79 x 4Dining room
2.73 x 3.63Exterior
Parking
Garage spaces -
Garage type -
Total parking spaces 4
Property History
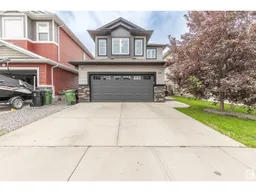 38
38
