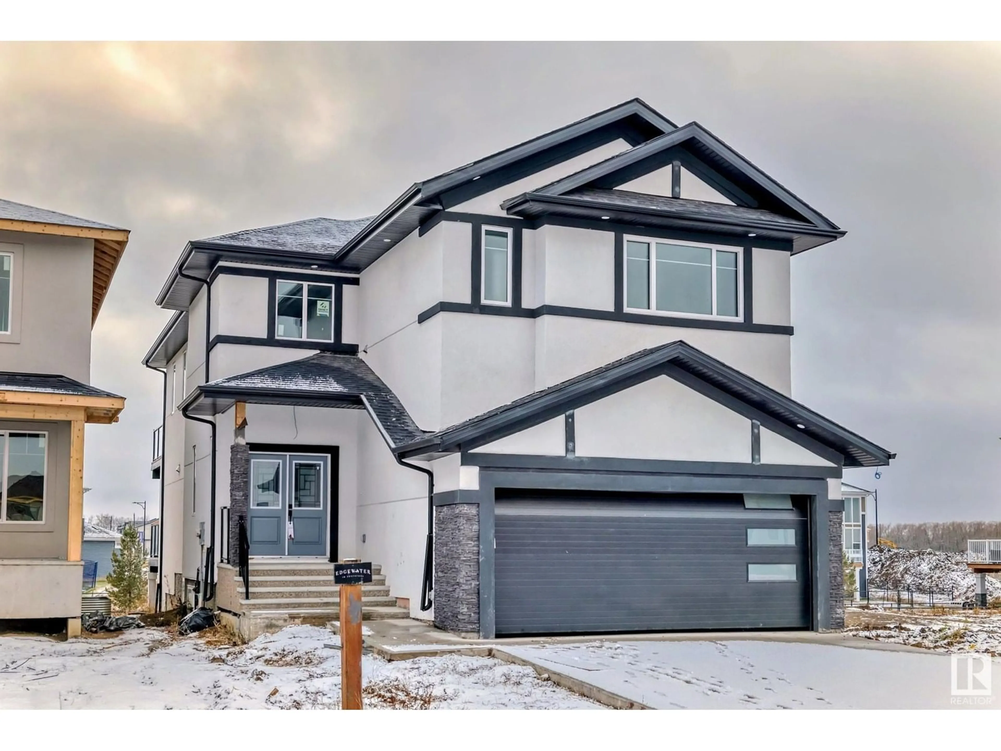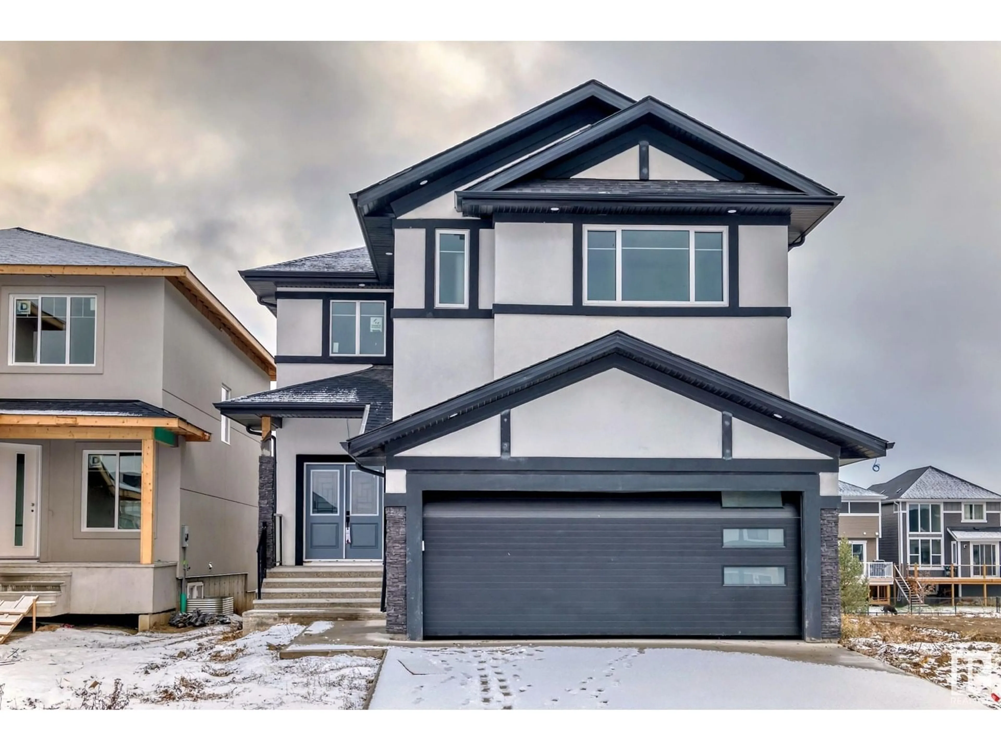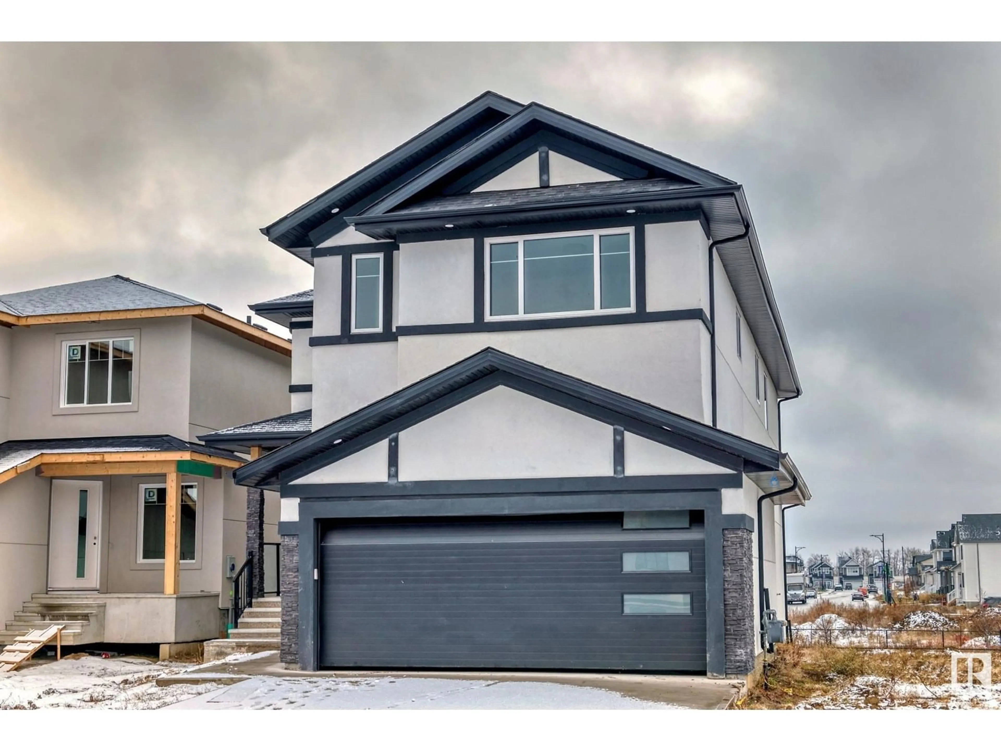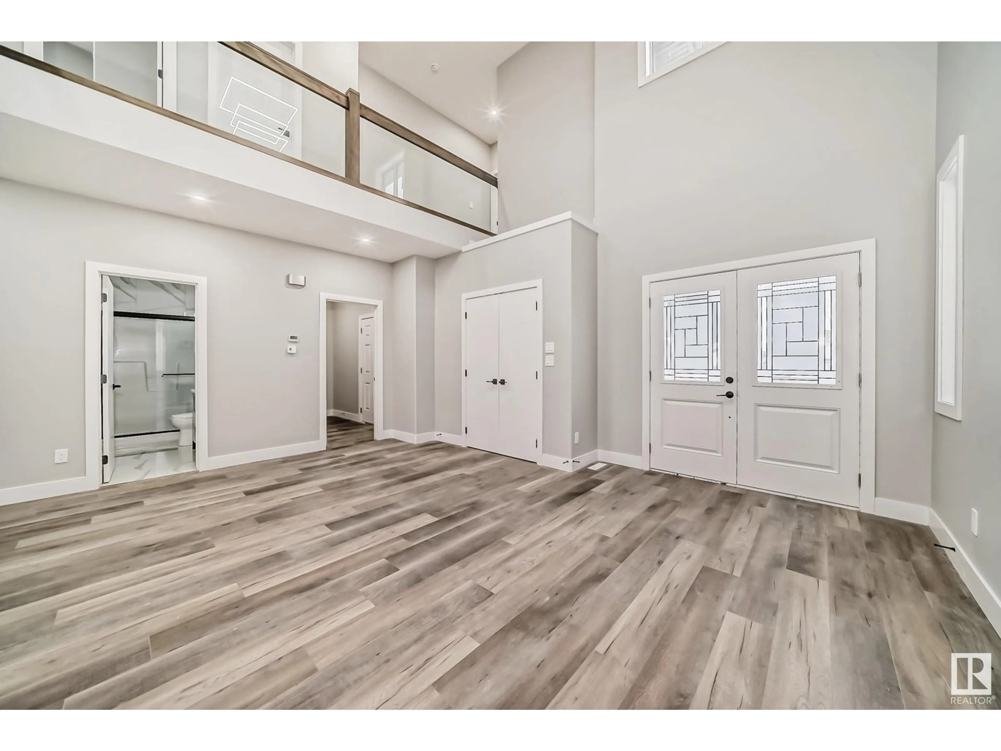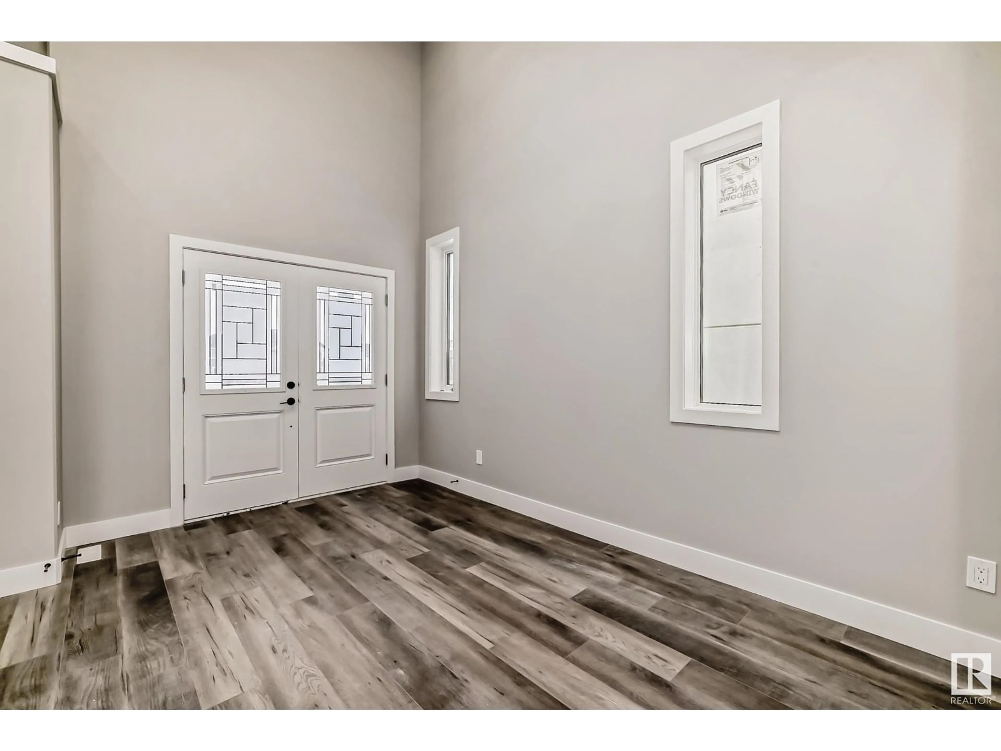Contact us about this property
Highlights
Estimated valueThis is the price Wahi expects this property to sell for.
The calculation is powered by our Instant Home Value Estimate, which uses current market and property price trends to estimate your home’s value with a 90% accuracy rate.Not available
Price/Sqft$266/sqft
Monthly cost
Open Calculator
Description
Welcome to this stunning walkout home in the highly sought-after community of Southfork! Spanning over 2,900 sq ft, this thoughtfully designed property offers unparalleled versatility and charm. The main floor boasts a bright front living area, a cozy family room, a formal dining room, and a den/bedroom with an attached ensuite bath. A functional spice kitchen and a covered deck complete this level. Upstairs, you'll find two primary suites with attached ensuites, plus two additional bedrooms connected by a convenient Jack and Jill bathroom—one with its own private balcony! A loft and a laundry room add to the upstairs functionality. The walkout basement backs onto a peaceful walkway, offering serene views and extra space to enjoy. This home truly has it all—space, style, and a prime location! Don’t miss out! (id:39198)
Property Details
Interior
Features
Upper Level Floor
Bonus Room
Bedroom 4
Primary Bedroom
Bedroom 2
Property History
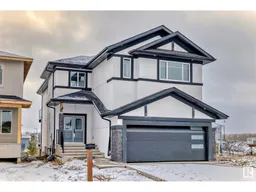 66
66
