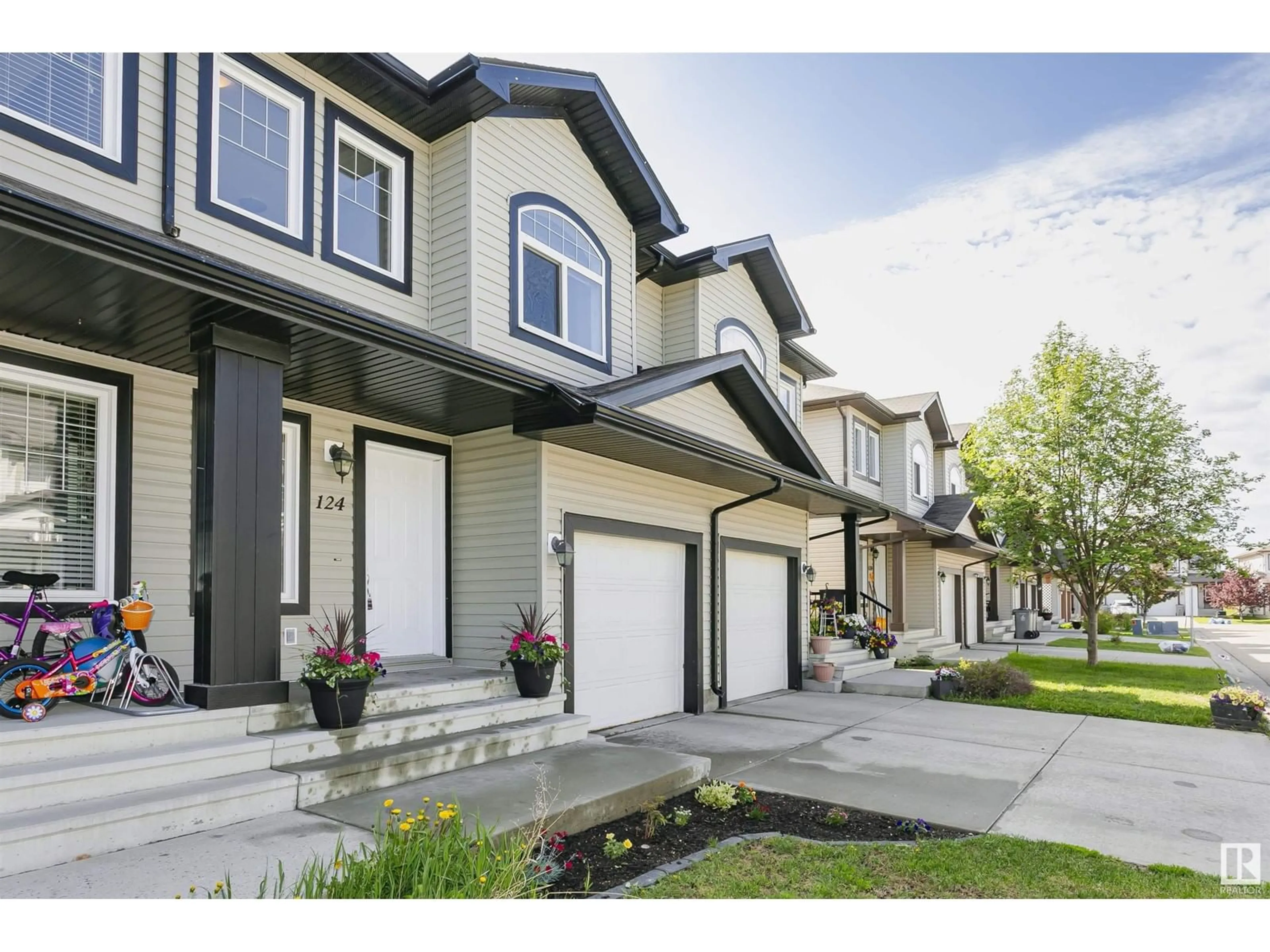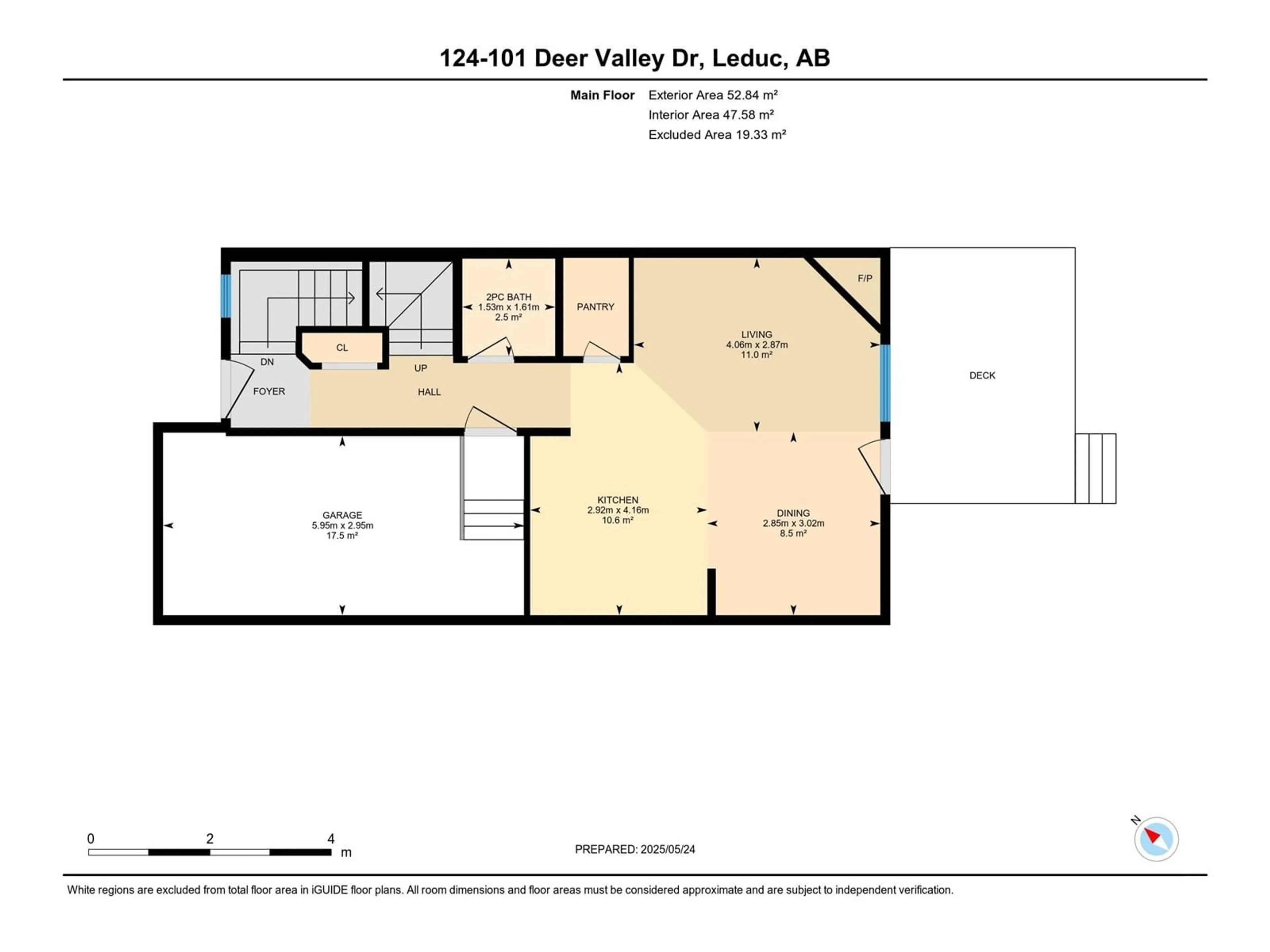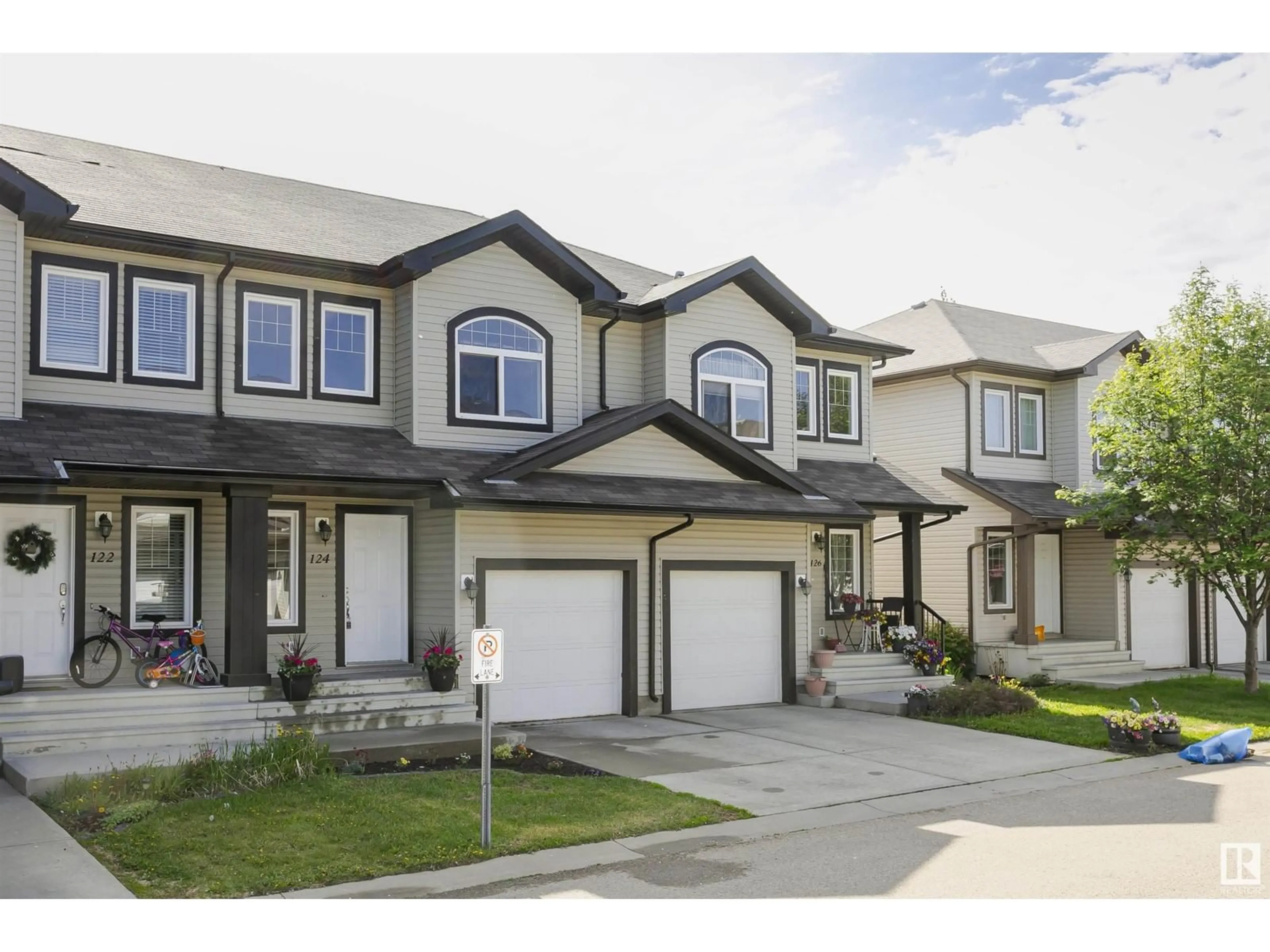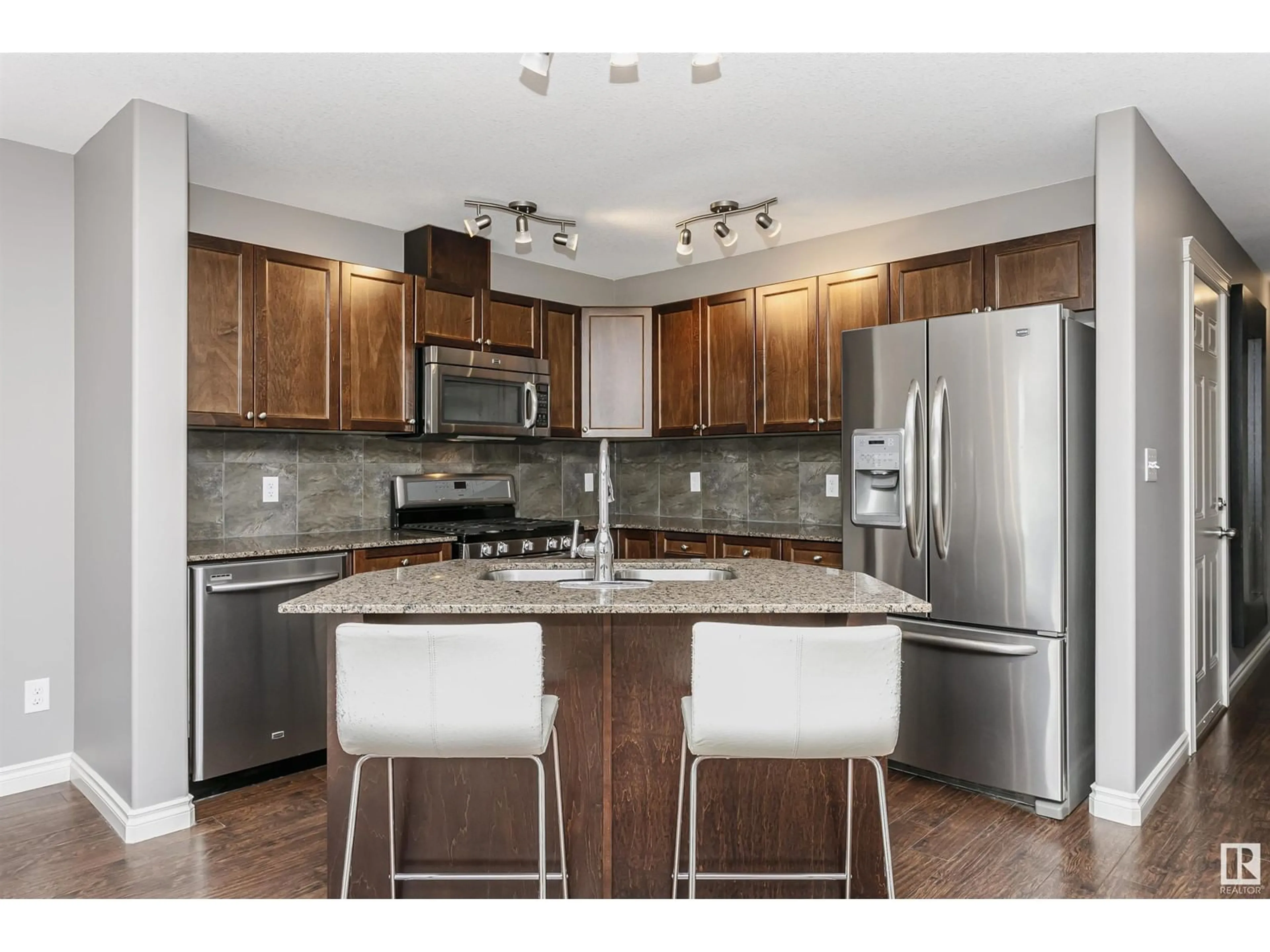124 101 DEER VALLEY DR, Leduc, Alberta T9E0S3
Contact us about this property
Highlights
Estimated ValueThis is the price Wahi expects this property to sell for.
The calculation is powered by our Instant Home Value Estimate, which uses current market and property price trends to estimate your home’s value with a 90% accuracy rate.Not available
Price/Sqft$224/sqft
Est. Mortgage$1,266/mo
Maintenance fees$309/mo
Tax Amount ()-
Days On Market24 days
Description
RARE OPPORTUNITY!! Welcome to Deer Valley Gardens! This meticulously kept and updated 1313 sq ft 3 BEDROOM, 2 1/2 bath townhouse is READY TO MOVE INTO!! You can feel the care, warmth and attention to detail as you walk into the kitchen and OPEN CONCEPT great room. You will love the gorgeous dark laminate throughout the main floor, the chocolate maple cabinets with pot drawers are a very classy touch. The STANDOUT kitchen has GRANITE COUNTER TOPS, a cozy island, WALK IN PANTRY, STAINLESS STEEL APPLIANCES and a GAS OVEN!!! Updated VINYL PLANK flooring throughout the upper staircase and hallway. Upstairs you will find a main 4 piece bath, 3 spacious bedrooms, with the main bedroom having a 4 piece ENSUITE and WALK IN CLOSET. Basement is ideal for storage or development of your choice, the deck is the perfect size for a summer BBQ get together, the single attached garage just adds convivence. 2 minutes from Leduc Common, and great access to Hwy 2 and Hwy 39. Only 5 minutes to the International Airport. (id:39198)
Property Details
Interior
Features
Main level Floor
Living room
Dining room
Kitchen
Condo Details
Inclusions
Property History
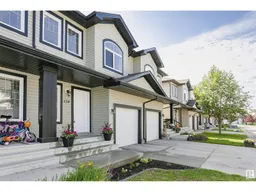 53
53
