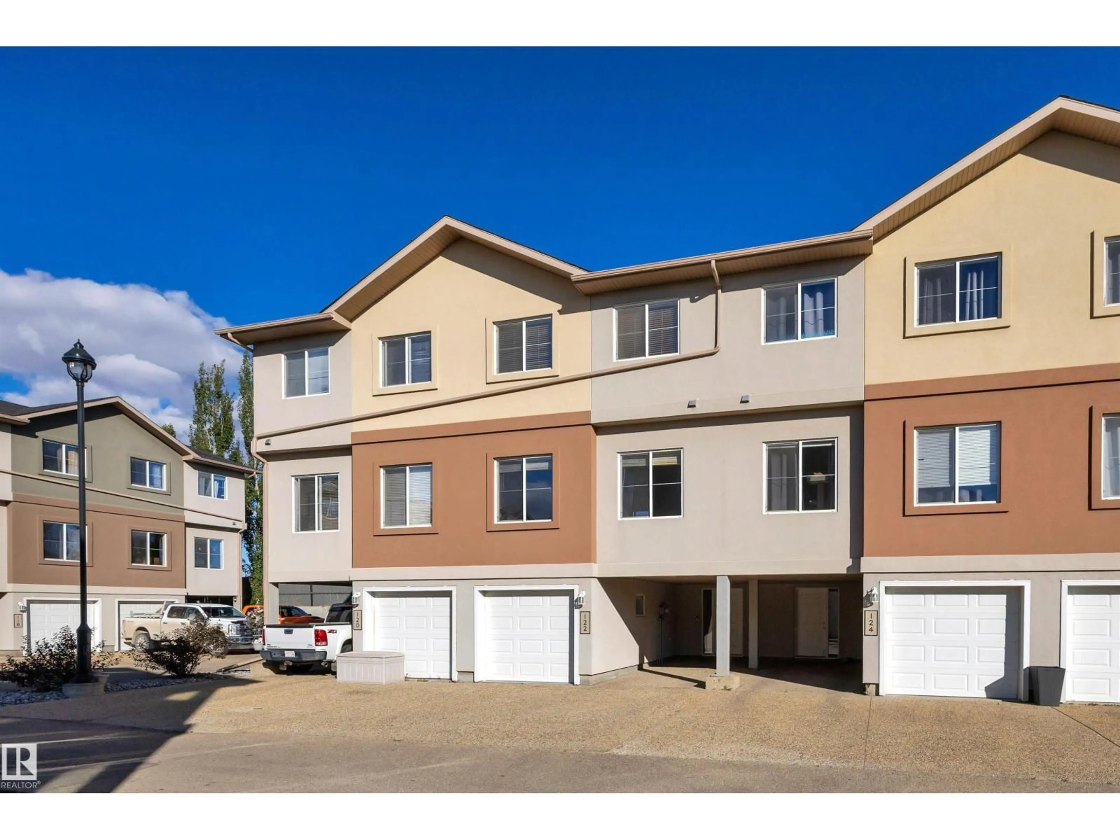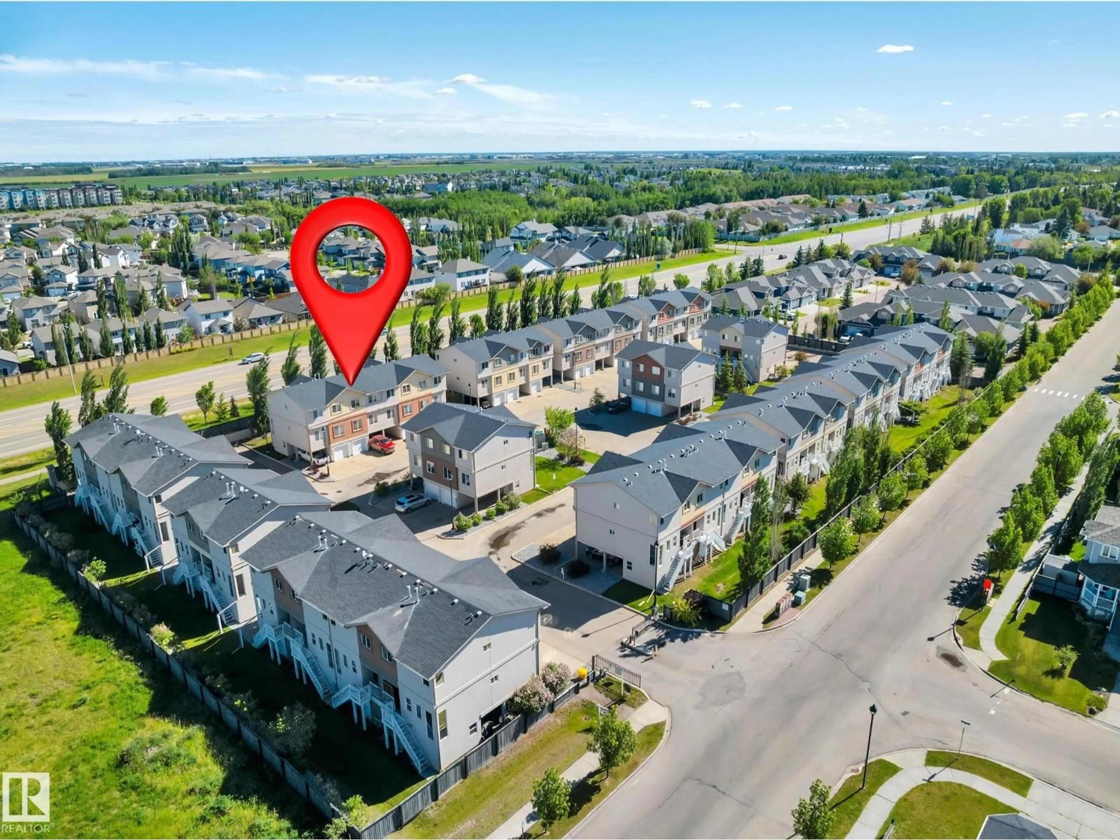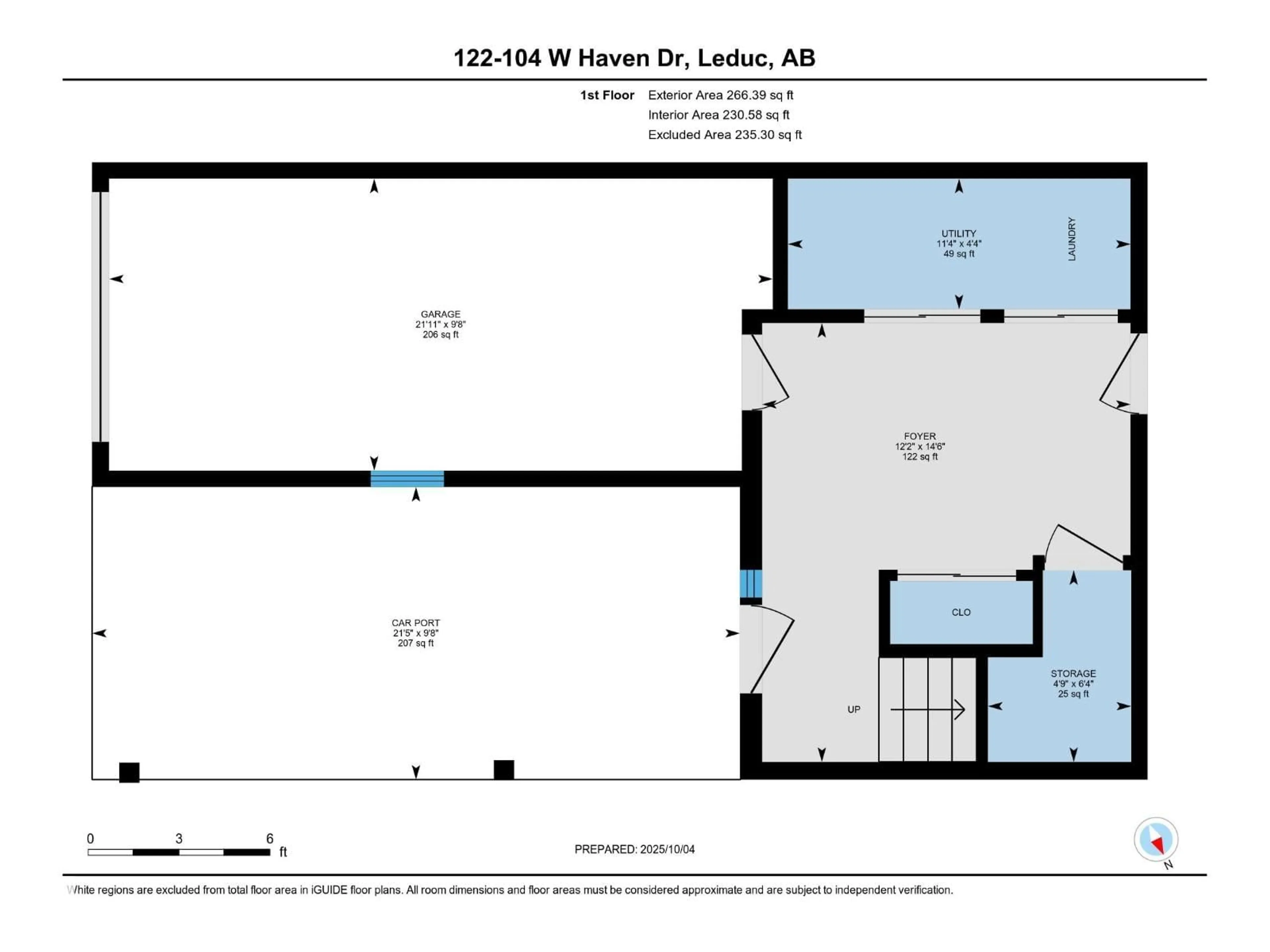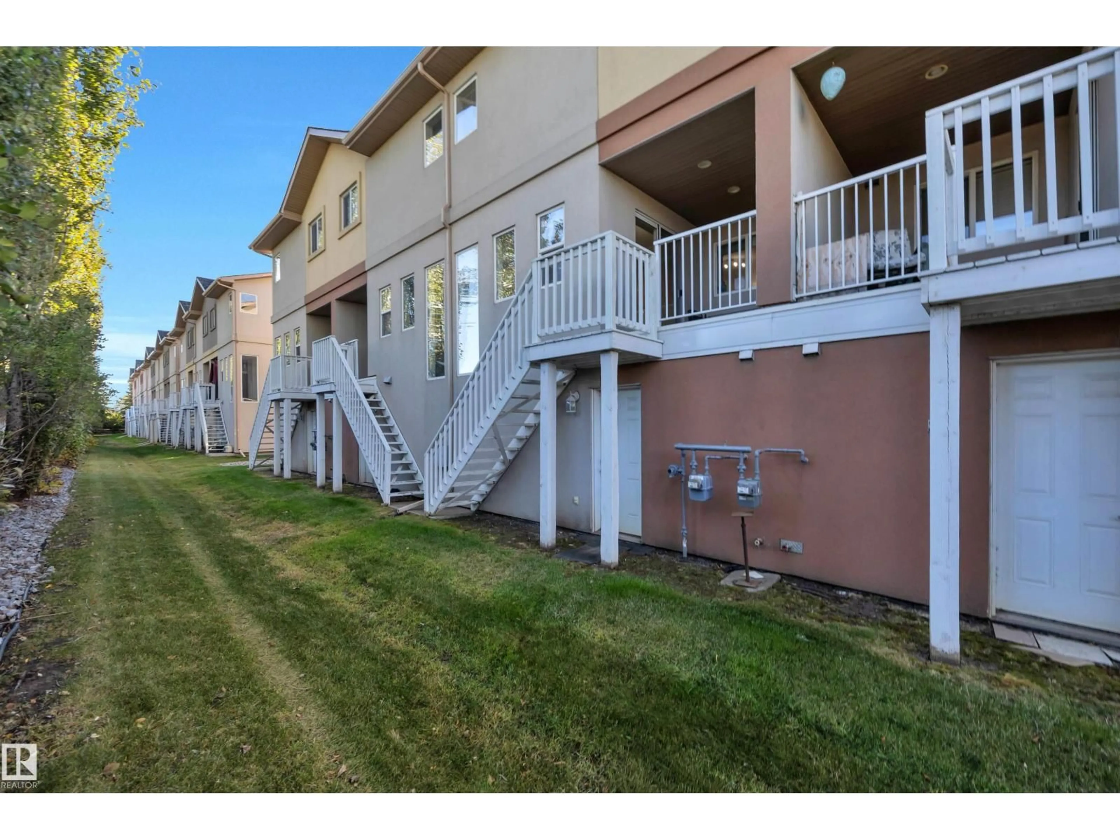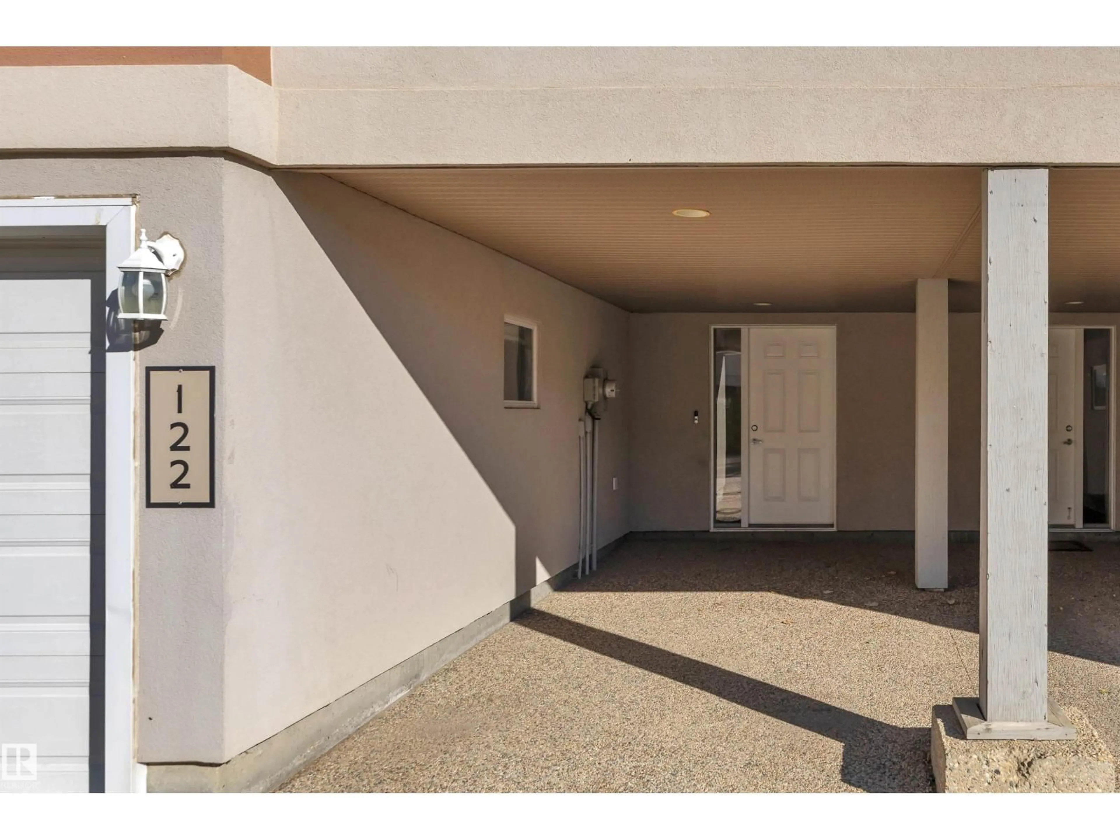122 104 WEST HAVEN DR, Leduc, Alberta T9E0N9
Contact us about this property
Highlights
Estimated valueThis is the price Wahi expects this property to sell for.
The calculation is powered by our Instant Home Value Estimate, which uses current market and property price trends to estimate your home’s value with a 90% accuracy rate.Not available
Price/Sqft$166/sqft
Monthly cost
Open Calculator
Description
This impeccably maintained townhouse, spanning 1,500+ square feet, is ready for you to move in. It features three spacious bedrooms, three baths, brand new appliances and a bright, spacious layout on the main floor. The lower level offers ample space for laundry, storage, and additional needs. Location is essential for this unit, which includes four available parking stalls including an attached garage, gated access, a private back deck, and much more. (id:39198)
Property Details
Interior
Features
Upper Level Floor
Living room
19.2 x 12.8Dining room
7.5' x 10.1Kitchen
15.9 x 10.8Primary Bedroom
12.1' x 12'Exterior
Parking
Garage spaces -
Garage type -
Total parking spaces 4
Condo Details
Amenities
Ceiling - 9ft
Inclusions
Property History
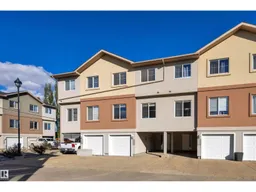 67
67
