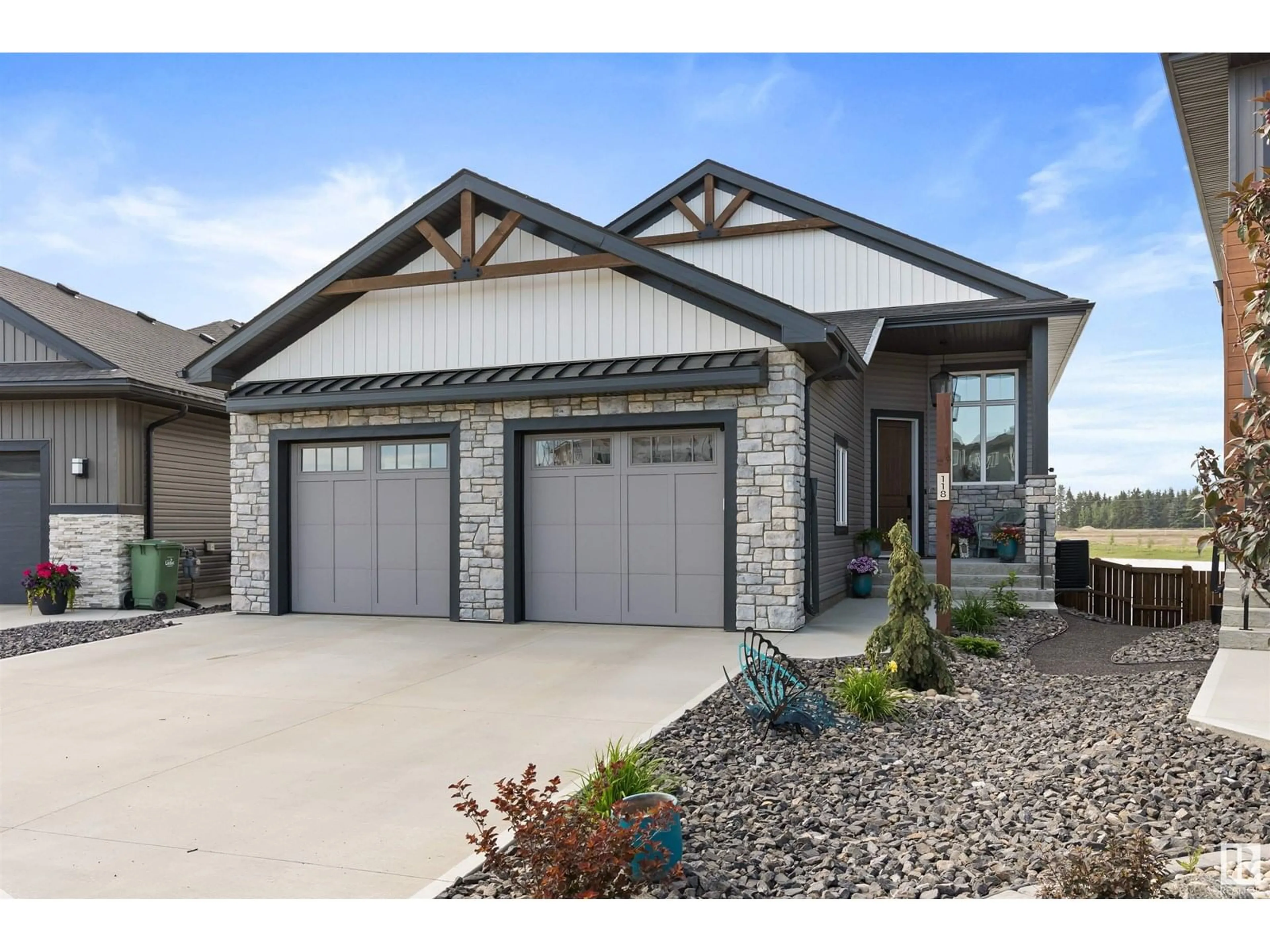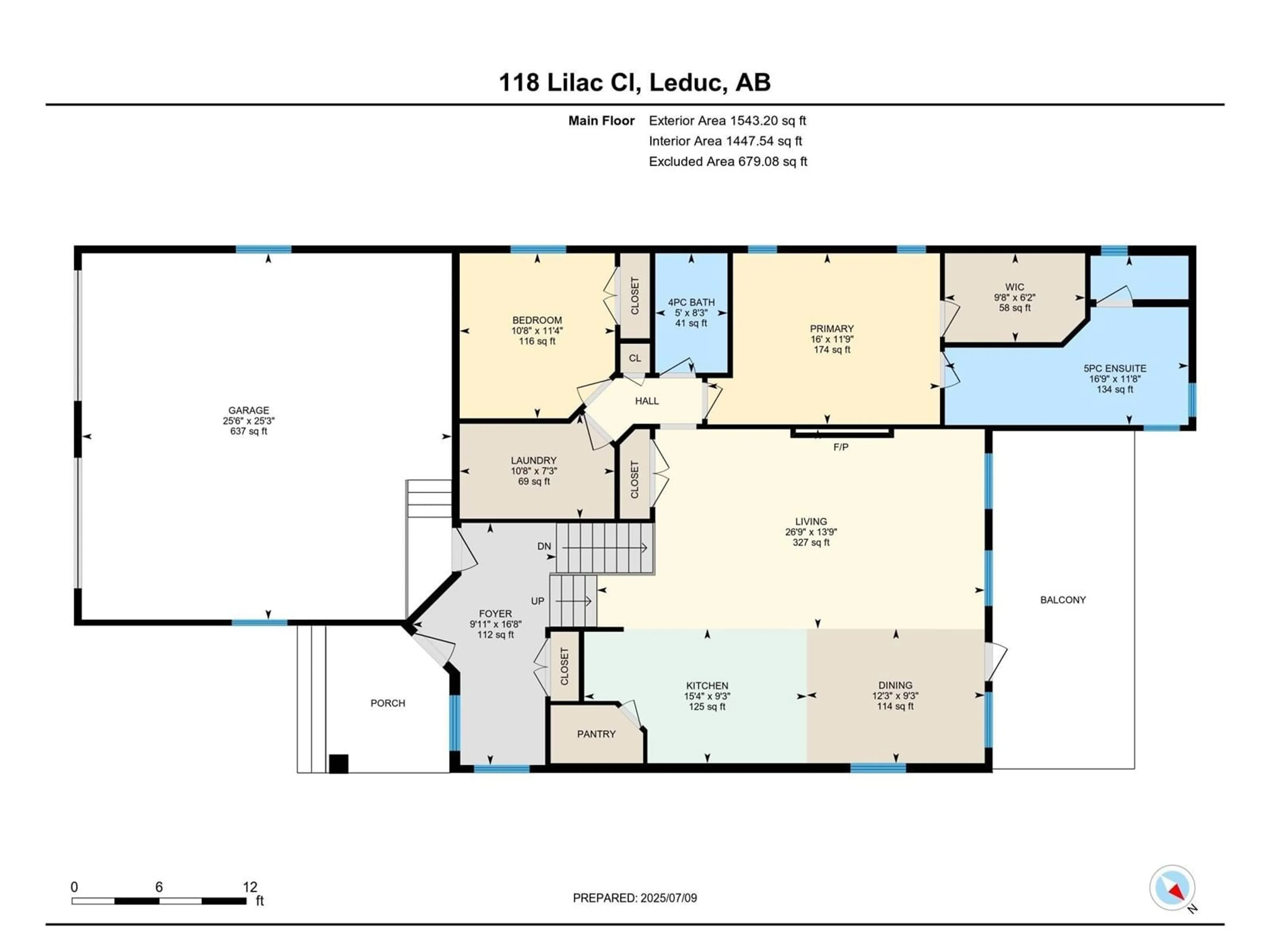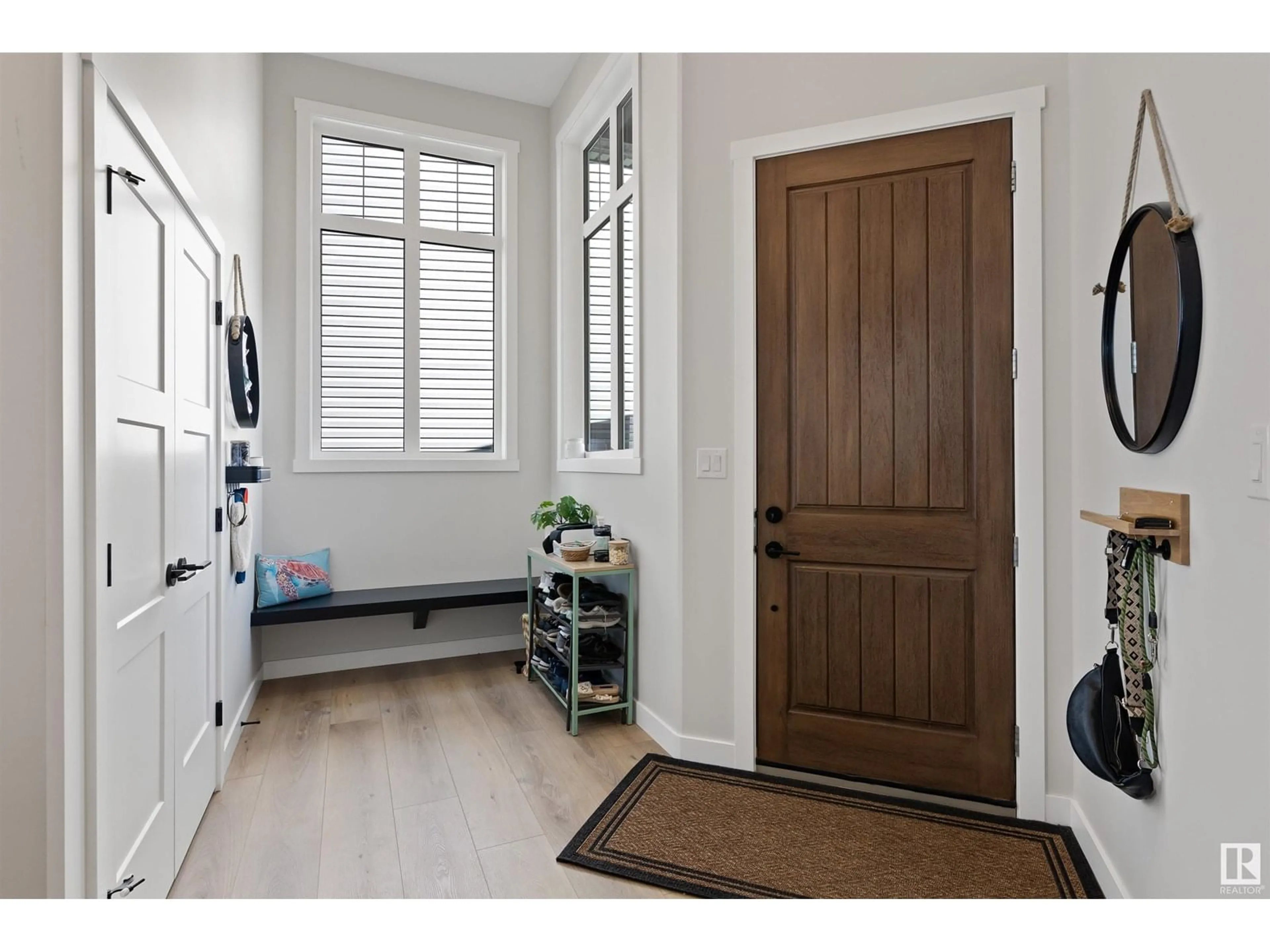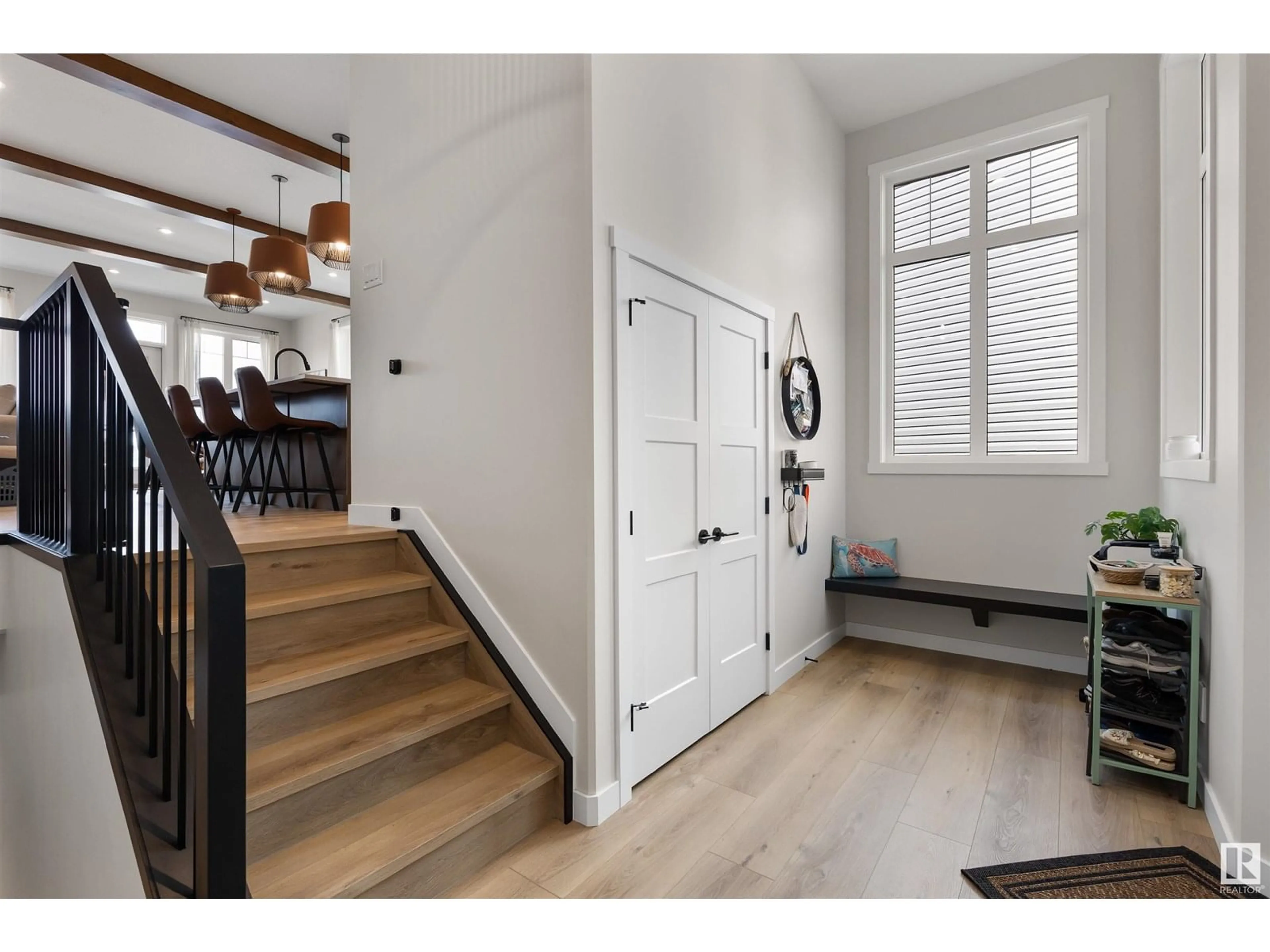Contact us about this property
Highlights
Estimated valueThis is the price Wahi expects this property to sell for.
The calculation is powered by our Instant Home Value Estimate, which uses current market and property price trends to estimate your home’s value with a 90% accuracy rate.Not available
Price/Sqft$563/sqft
Monthly cost
Open Calculator
Description
Welcome to this stunning executive WALKOUT BUNGALOW nestled in the desirable community of Woodbend. Offering over 2,750 sq ft of beautifully finished living space, this home combines luxury, comfort, and thoughtful design. Step inside & you'll find striking wood beam accents, a cozy 50” electric fireplace & a custom tile shower in the spa-like ensuite. The oversized double attached garage is complemented by elegant stonework across the entire front. Perfect for entertaining, the walkout basement features 9ft ceilings, a WET BAR & opens to a serene backyard that BACKS ONTO A TRANQUIL POND. Imagine relaxing in the HOT TUB with picturesque views right from your own yard. This home includes 4 bedrooms & 3 bathrooms, providing plenty of space for family & guests. Additional highlights include triple pane windows, AIR CONDITIONING & a HEATED GARAGE, ideal for year-round comfort. With shopping conveniently nearby & exceptional curb appeal, this property truly offers everything you could want in your next home. (id:39198)
Property Details
Interior
Features
Main level Floor
Living room
4.19 x 8.15Dining room
2.82 x 3.74Kitchen
2.82 x 4.67Primary Bedroom
3.59 x 4.88Property History
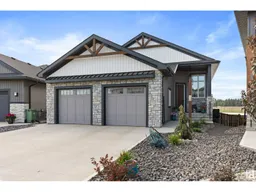 46
46
