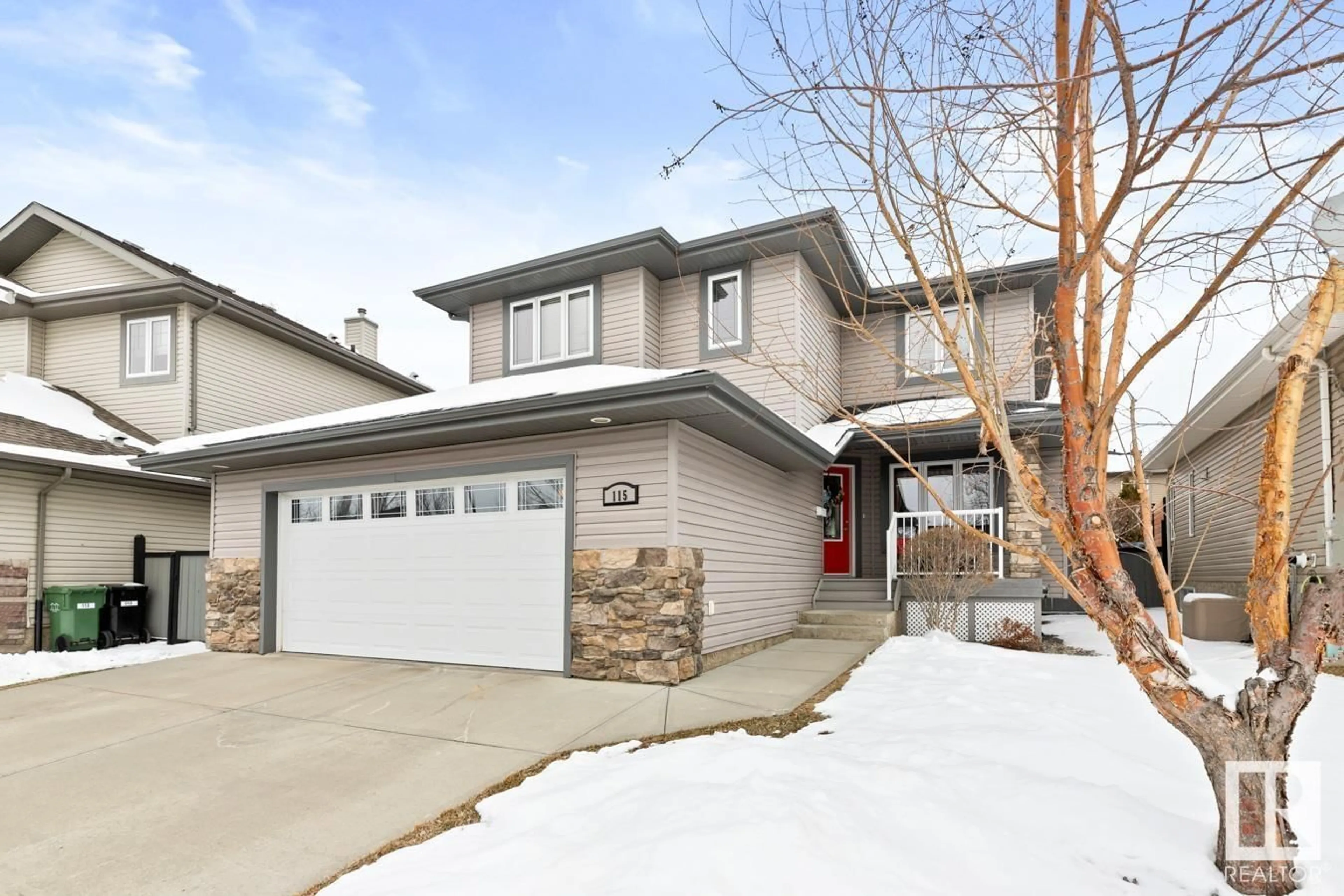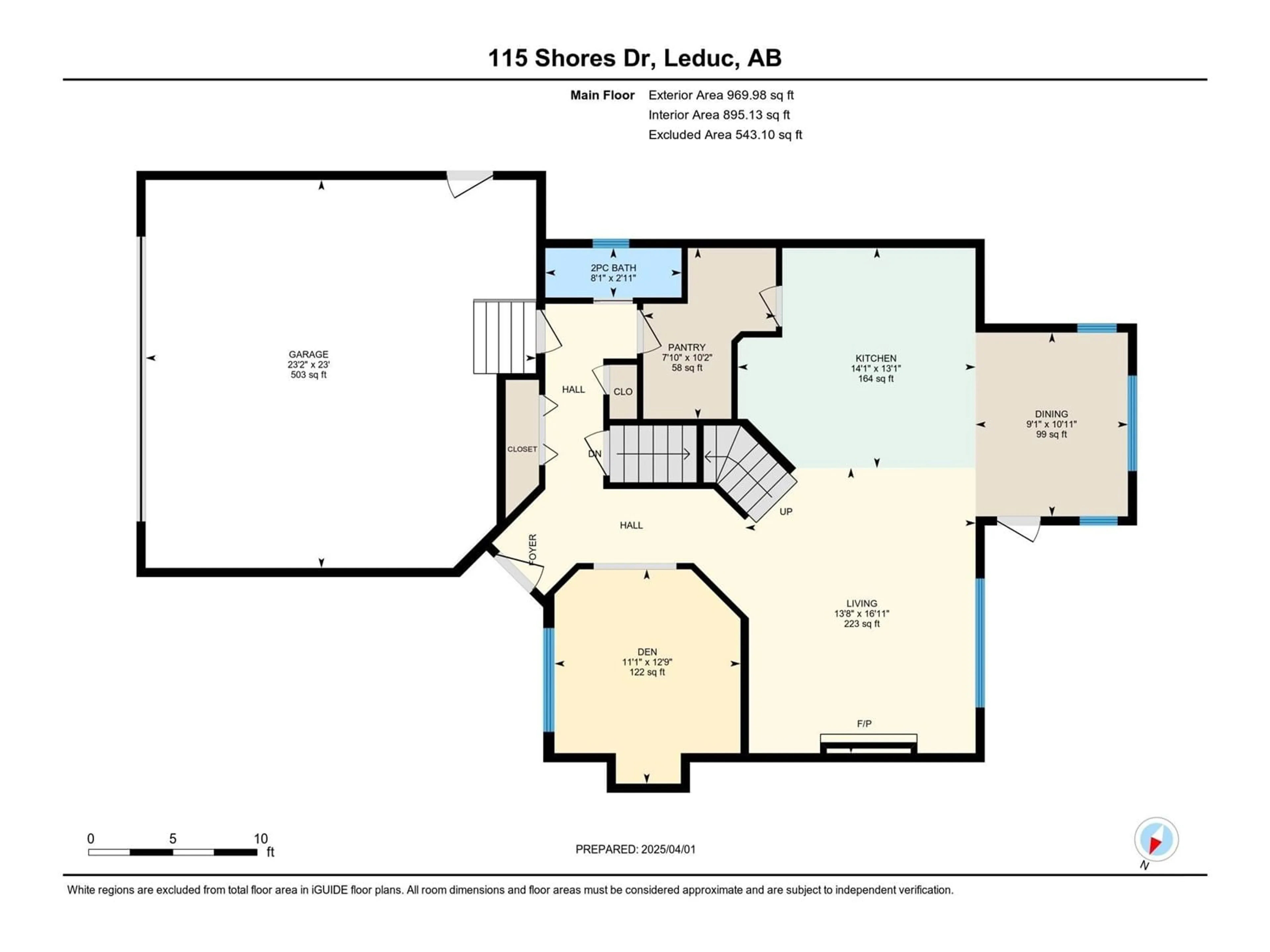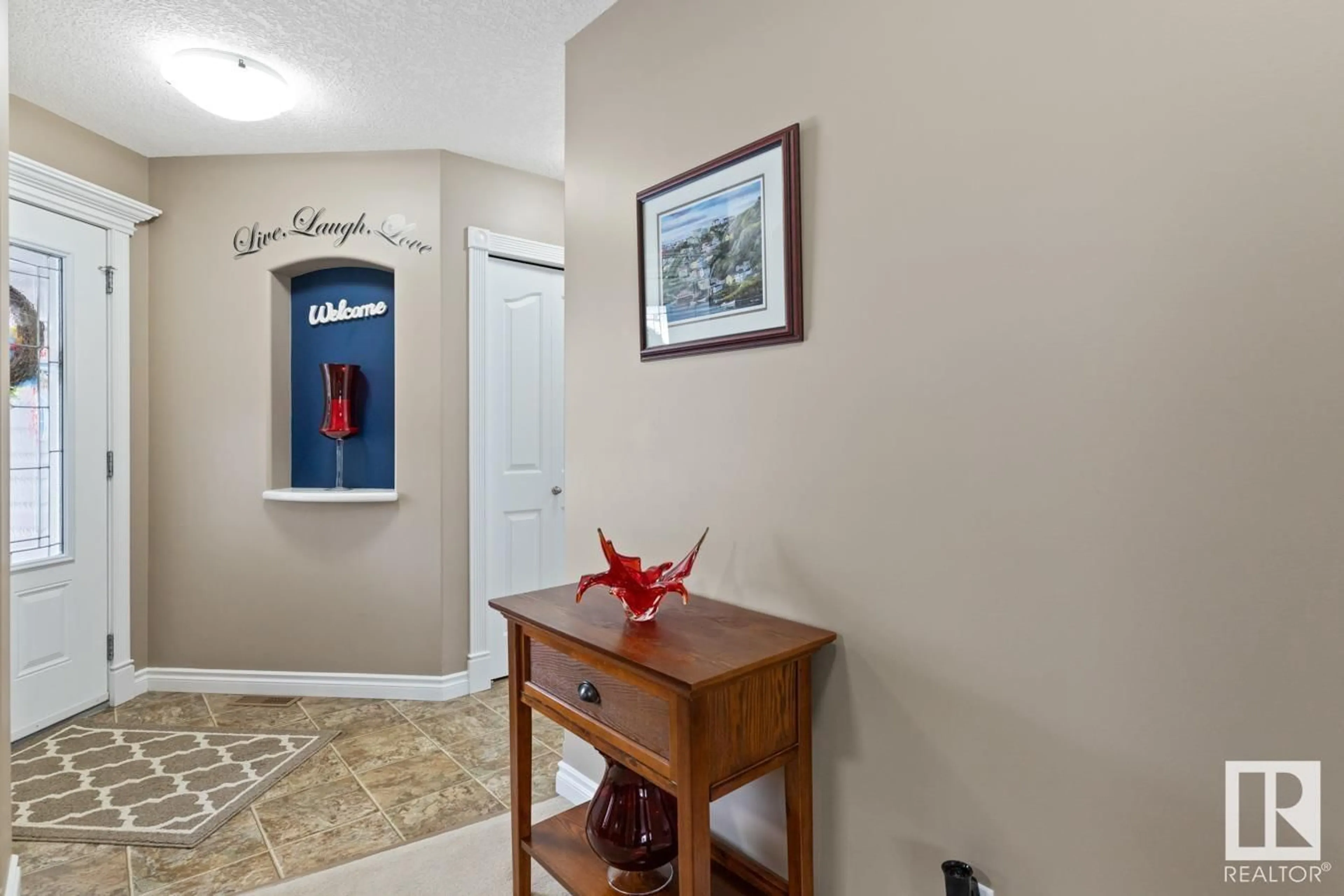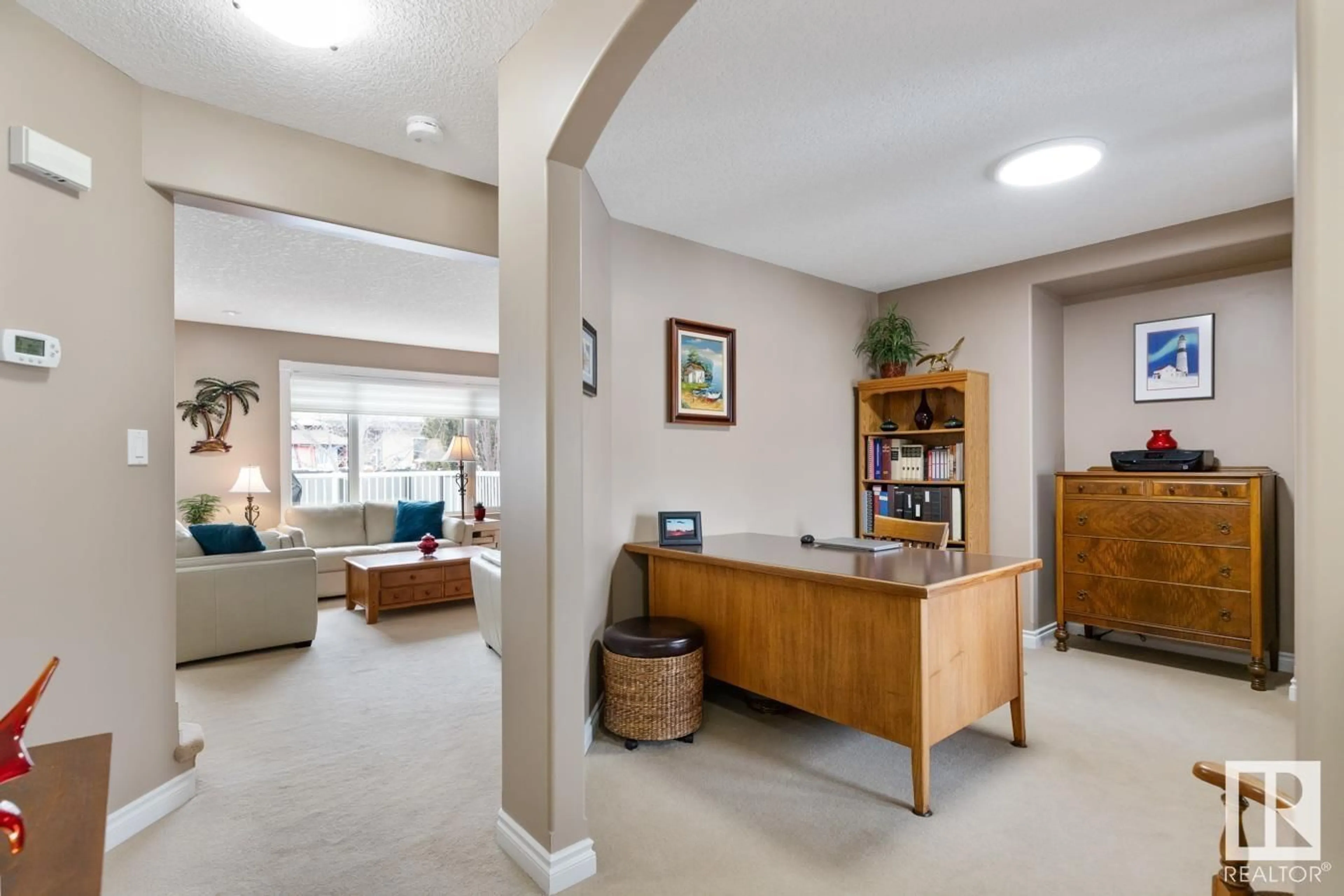115 SHORES DR, Leduc, Alberta T9E0K9
Contact us about this property
Highlights
Estimated ValueThis is the price Wahi expects this property to sell for.
The calculation is powered by our Instant Home Value Estimate, which uses current market and property price trends to estimate your home’s value with a 90% accuracy rate.Not available
Price/Sqft$264/sqft
Est. Mortgage$2,405/mo
Tax Amount ()-
Days On Market1 day
Description
2,115 sqft 2-Storey by McLean & McLean Custom Homes in prestigious Shores of Bridgeport! This stunning home offers a bright, open-concept design w/ A/C. The kitchen features an island, S/S appliances, lrg WT pantry w/ 2nd fridge, & high-quality cabinets w/ pull-out cupboards. The spacious living room is complemented by gas FP, cozy carpet & lrg windows. A main-floor office/den provides the perfect space for work or study. Upstairs, you’ll find 3 spacious bdrms, incl a luxurious primary suite w/ a spa-like ensuite w/ jacuzzi tub, stand-up shower & WI closet, a generous bonus rm—ideal for a media or playroom—& laundry rm w/ plenty of storage. The unfinished bsmt is full of potential, ready for your personal touch. Outside, a deck overlooks the pie-shaped lot, offering a great space for outdoor enjoyment. Dbl att. heated garage. Recent upgrades incl. new shingles (50yr warranty) & HWT (2024). Nestled on a beautiful tree-lined street, steps from scenic nature trails leading to the lake, ravine, & playgrounds. (id:39198)
Property Details
Interior
Features
Main level Floor
Living room
5.16 m x 4.17 mDining room
3.33 m x 2.76 mKitchen
3.98 m x 4.3 mDen
3.88 m x 3.3 mProperty History
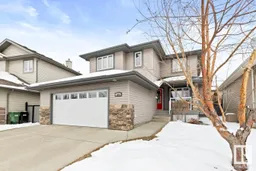 47
47
