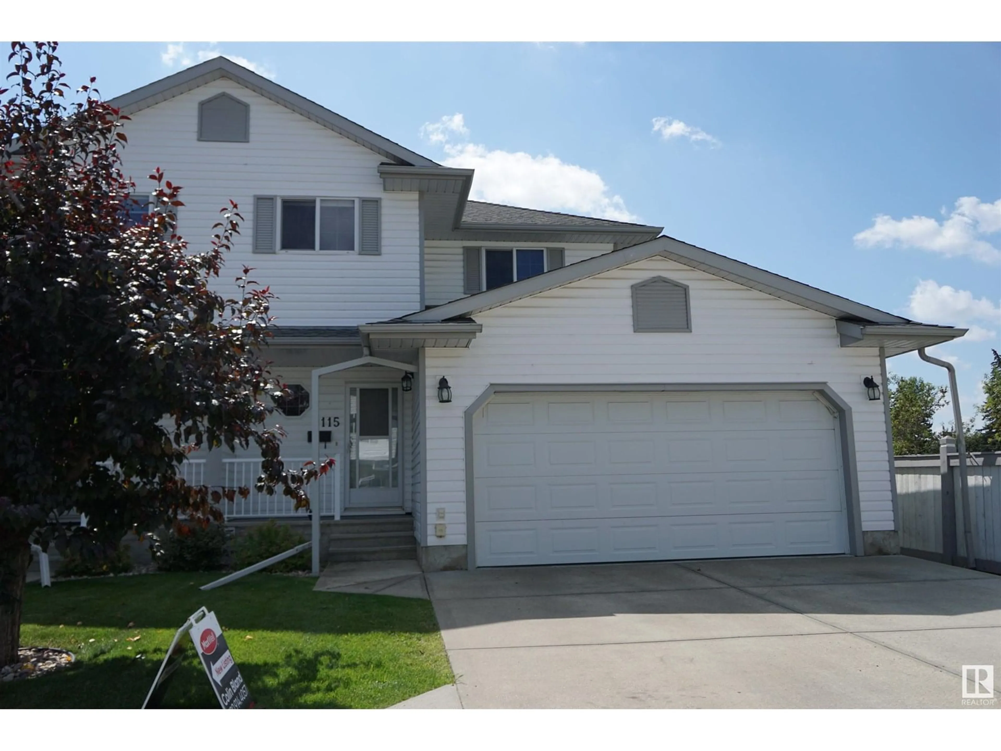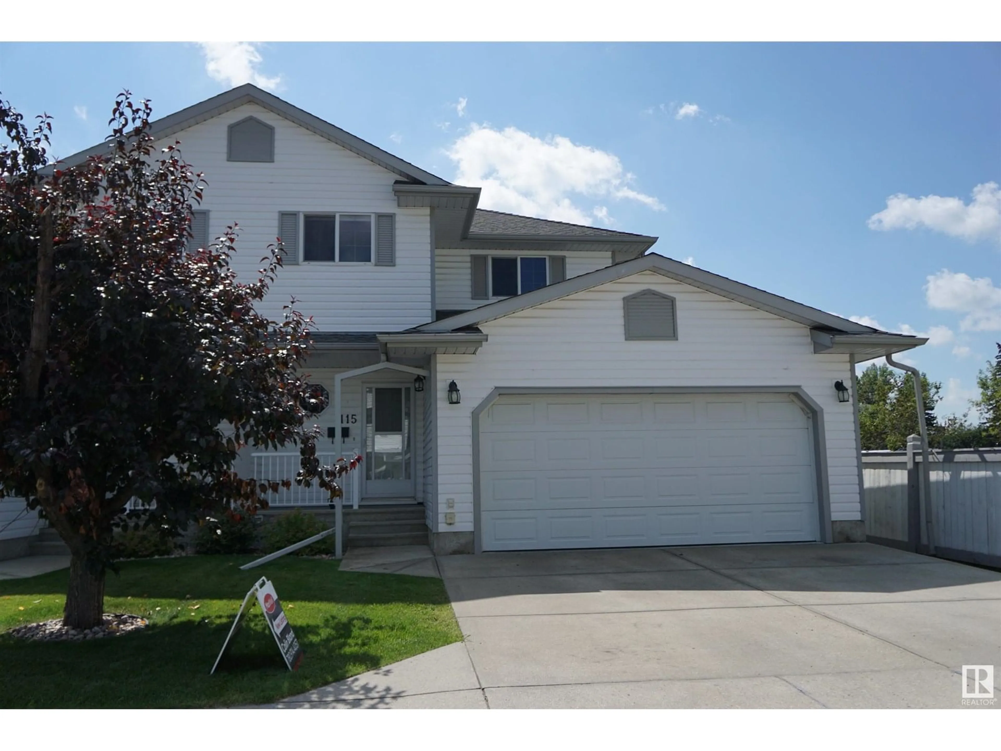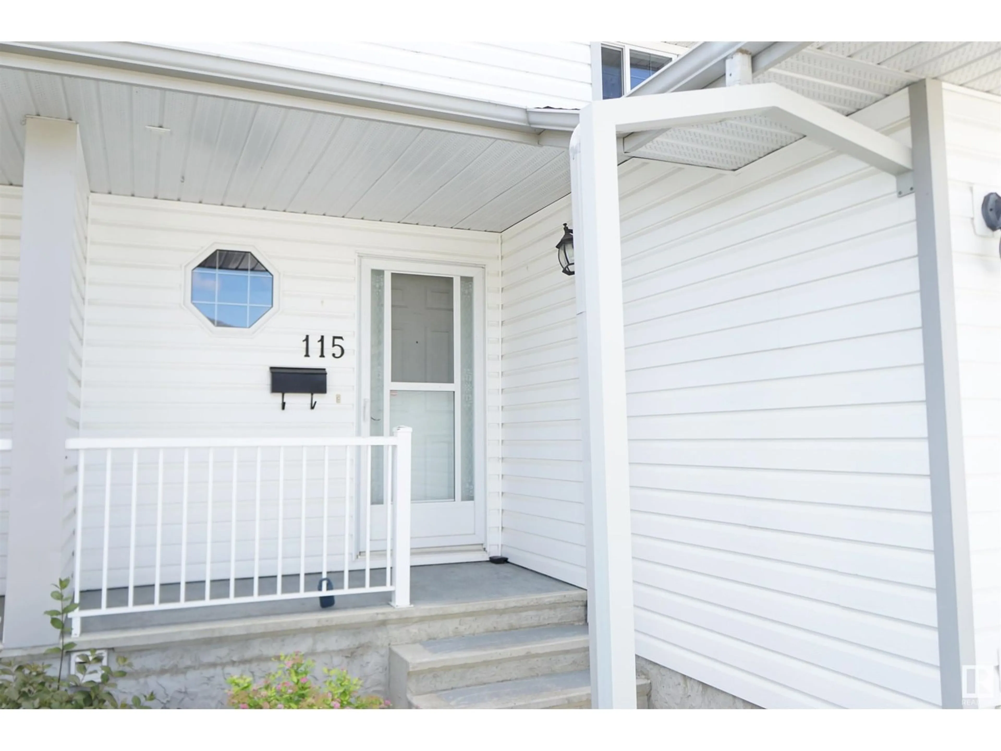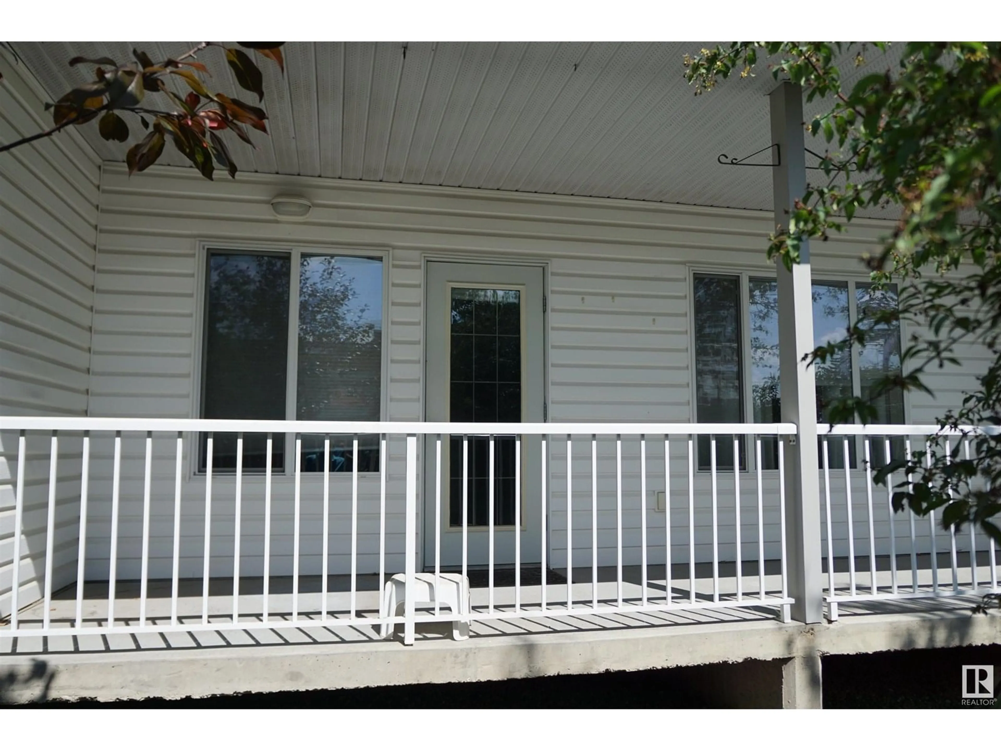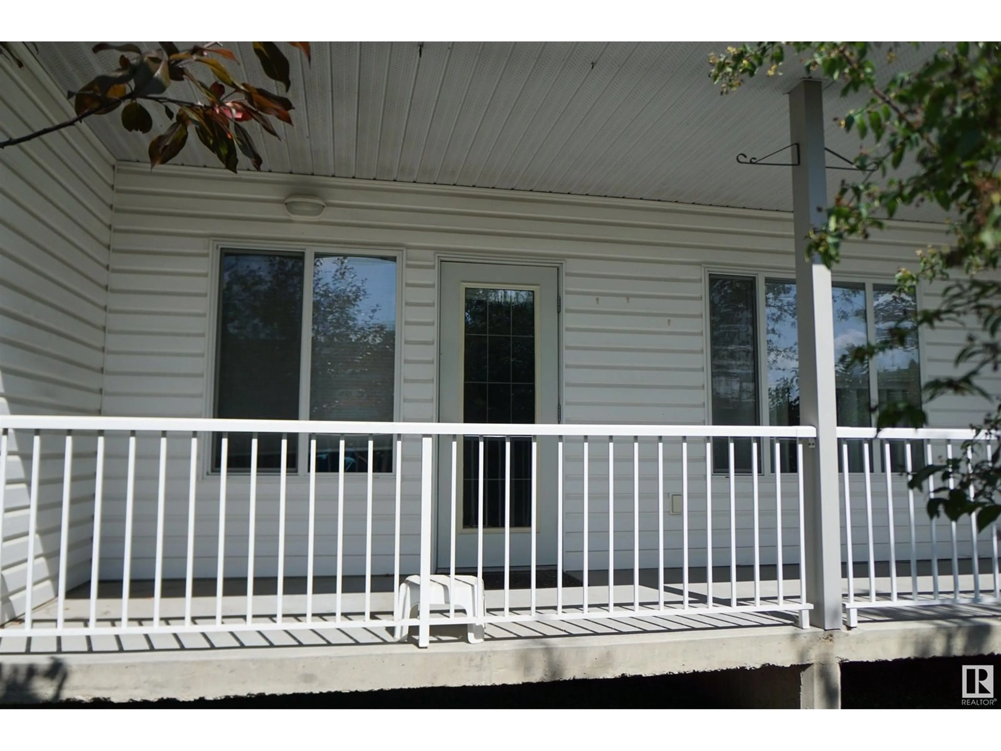#115 - 4302 48 ST, Leduc, Alberta T9E8J6
Contact us about this property
Highlights
Estimated valueThis is the price Wahi expects this property to sell for.
The calculation is powered by our Instant Home Value Estimate, which uses current market and property price trends to estimate your home’s value with a 90% accuracy rate.Not available
Price/Sqft$195/sqft
Monthly cost
Open Calculator
Description
Great central location at Savana Villas, 2 Storey townhouse, End unit, over 1400 sq ft , 3+1 bedrooms, 3.5 bathrooms, fully finished basement and double attached garage. 2 pc bath is conveniently located off the front entry. Kitchen features lots of oak cabinets, stainless steel appliances and is open to living room and dining rooms. Spacious living room with attractive hardwood has gas fire place. Dining room will accommodate a larger table and has garden door to south facing balcony ( a private spot for morning coffee or happy hour). Sky light above staircase to upper level. Up stairs there are 3 bedrooms including primary with walk in closet and 3 pc ensuite with large shower. Basement has laundry at the bottom of the stairs , family room, 4th bedroom, storage and 3 pc bath. Double attached garage is insulated, has some shelving and hot + cold taps. Central location finds you super close to all amenities including hospital, shopping, restaurants, schools, play grounds and parks. (id:39198)
Property Details
Interior
Features
Main level Floor
Living room
Dining room
Kitchen
Exterior
Parking
Garage spaces -
Garage type -
Total parking spaces 4
Condo Details
Inclusions
Property History
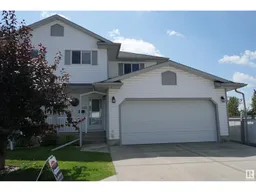 39
39
