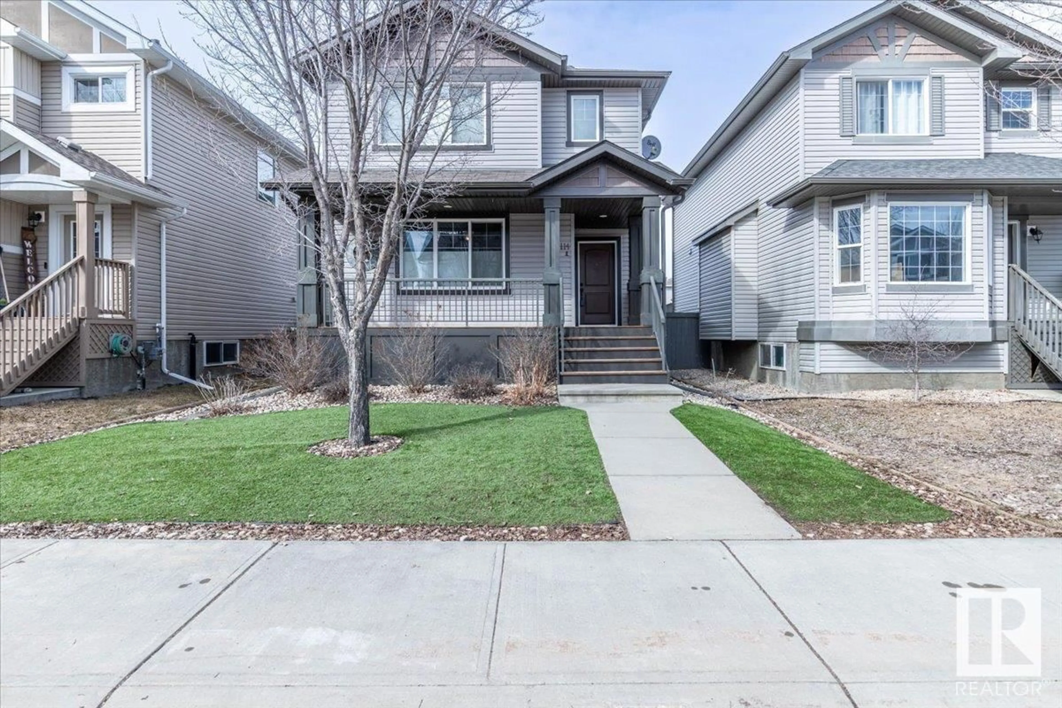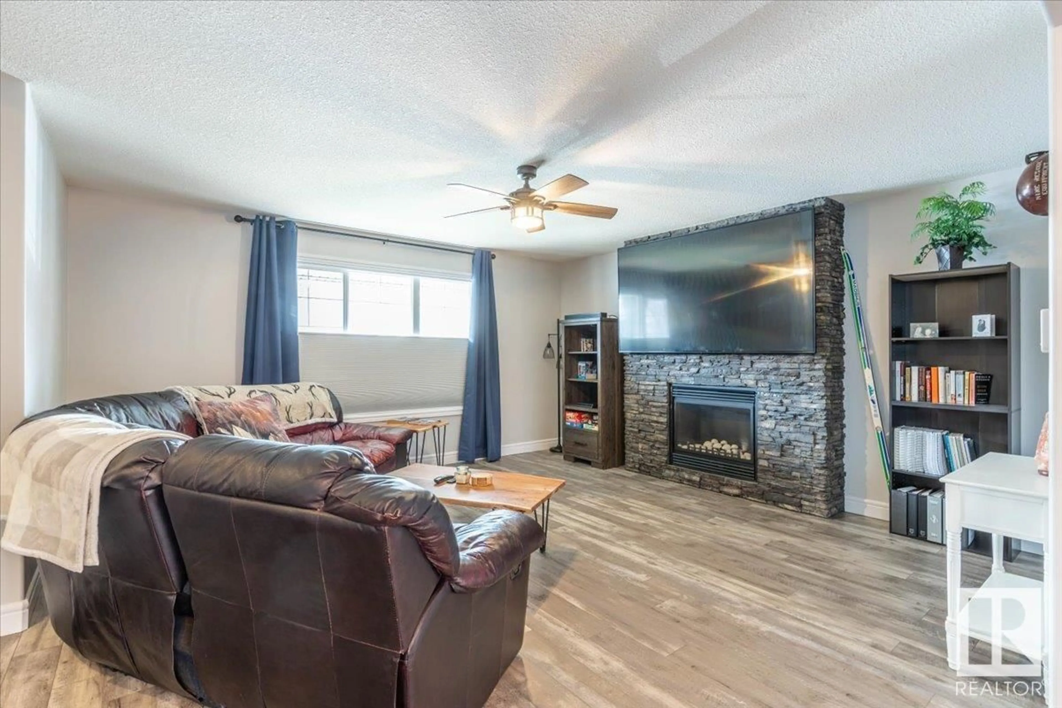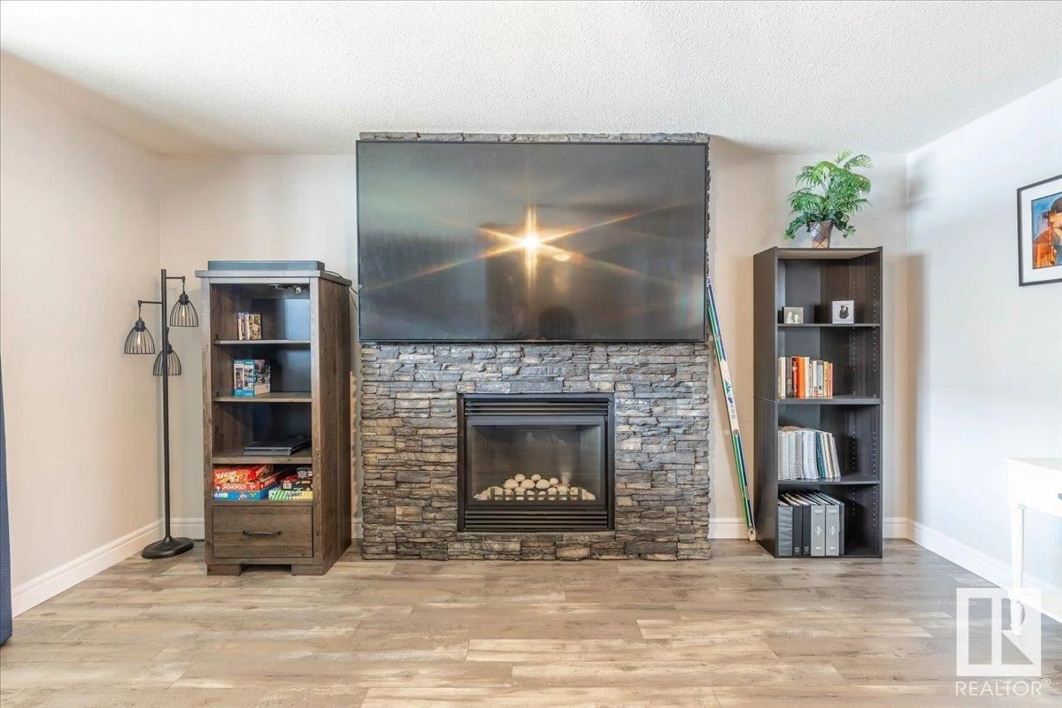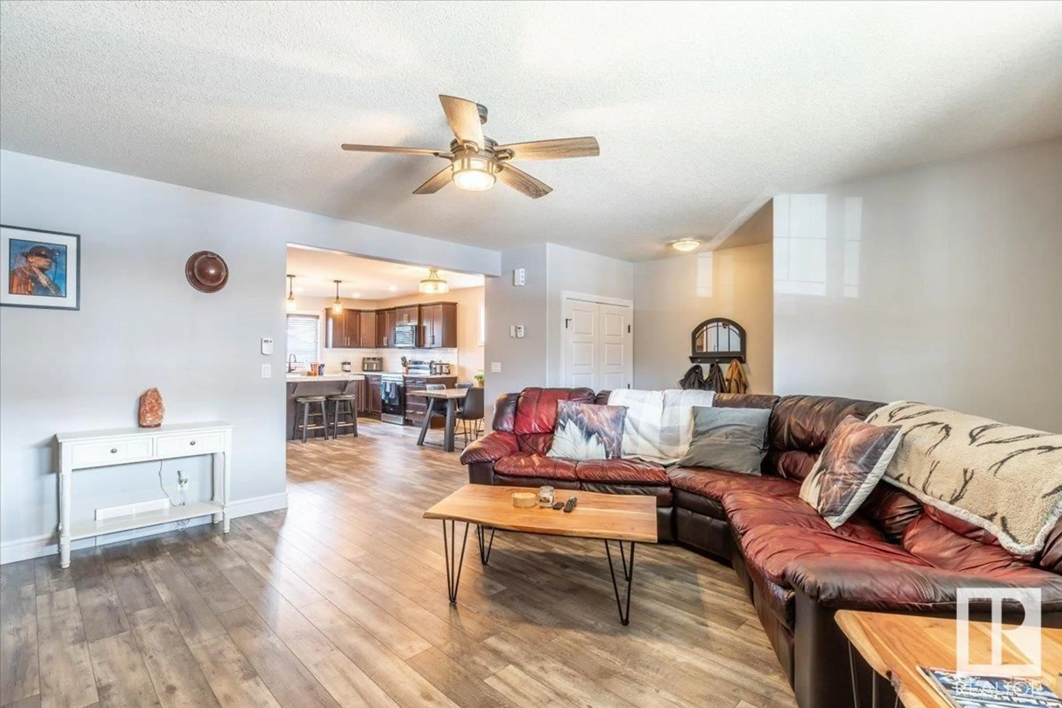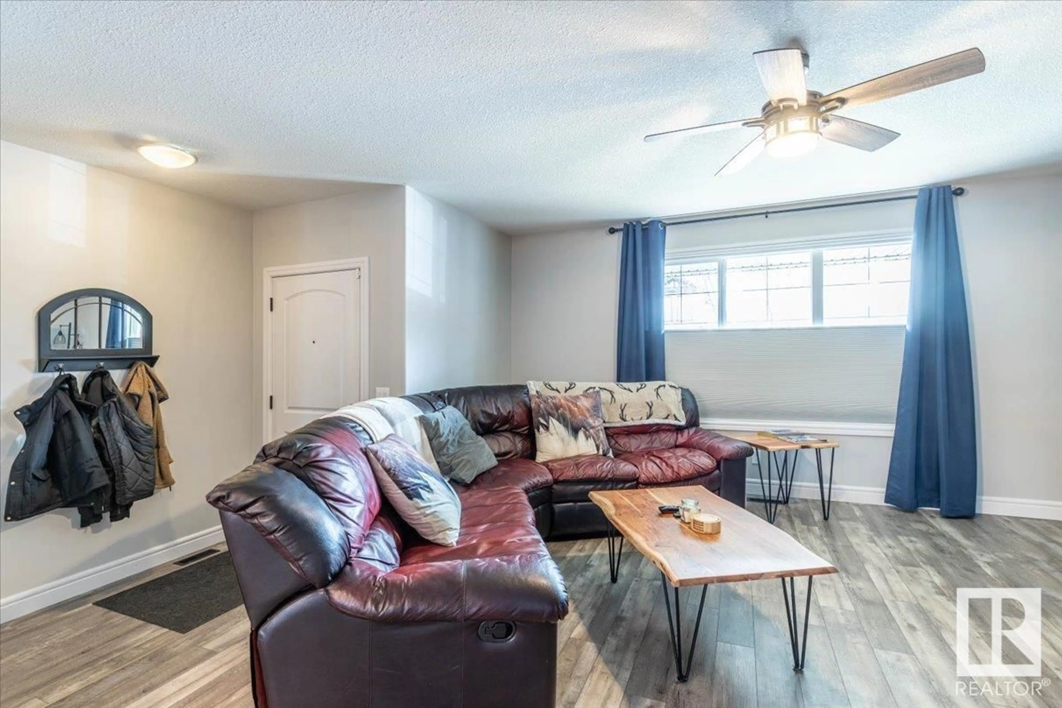114 KIRPATRICK BN, Leduc, Alberta T9E0W3
Contact us about this property
Highlights
Estimated ValueThis is the price Wahi expects this property to sell for.
The calculation is powered by our Instant Home Value Estimate, which uses current market and property price trends to estimate your home’s value with a 90% accuracy rate.Not available
Price/Sqft$307/sqft
Est. Mortgage$2,100/mo
Tax Amount ()-
Days On Market9 days
Description
Beautiful 1589.84sq/ft home with a Double Detached Garage and Maintenance Free Yard! Past the front deck enter onto the Main Level that holds a Living Room open to the Dining and Kitchen. A 2 Piece Bathroom and a Mudroom that leads to the large Backyard Deck completes the Main floor layout. The Upper Level hosts 3 Bedrooms, a 4 Piece Bathroom, Laundry, and a 5 piece Ensuite with a Walk-In Closet. The Basement has the Fourth Bedroom, 3 Piece Bathroom, Utility room, and a Large Rec Room. This 4 Bedroom, 4 Bathroom home has Air Conditioning and a Beautiful Stone surround gas fireplace making it great for every season! The Backyard is Fenced, has a Gazebo, and leads to the Double Detached Garage with Power. Gas is already to the garage for future heat. This entire property is extremely well kept showing off its pride of ownership! (id:39198)
Property Details
Interior
Features
Basement Floor
Family room
6.02 m x 4.67 mBedroom 4
3.66 m x 3.42 mUtility room
2.9 m x 2.24 mProperty History
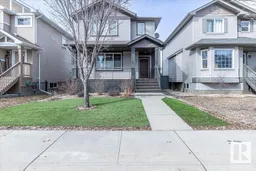 36
36
