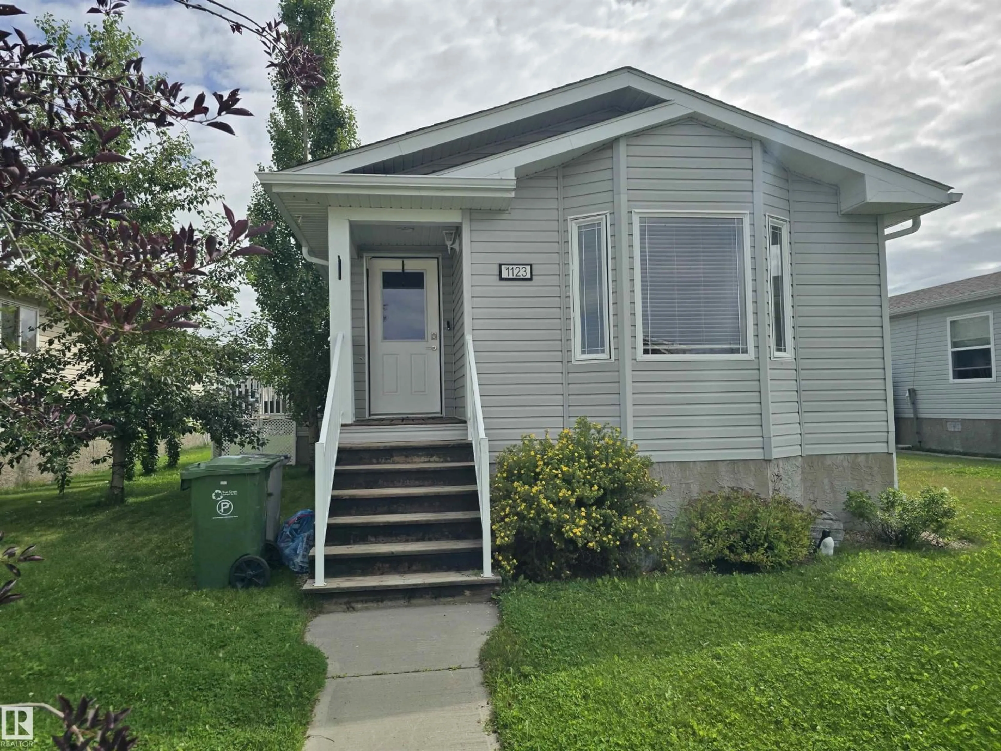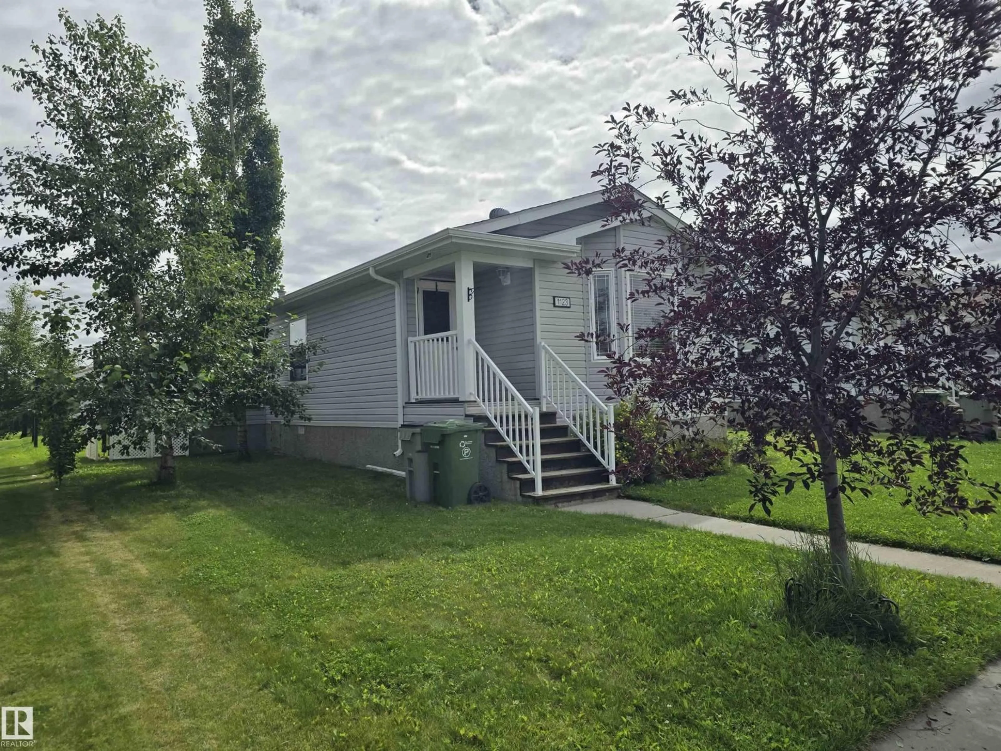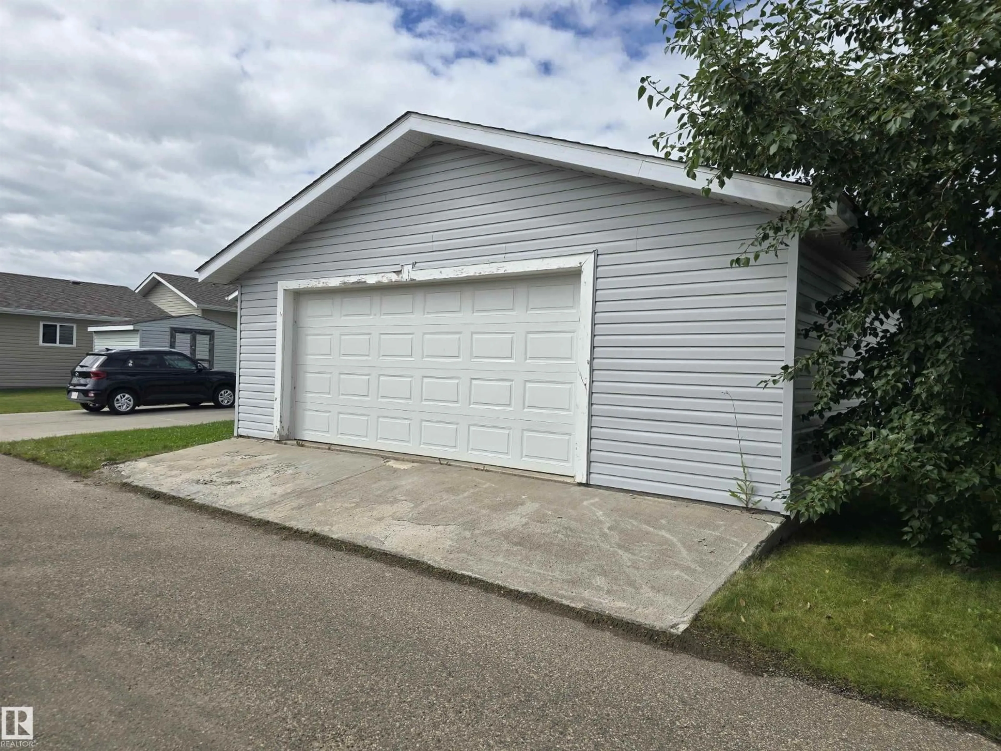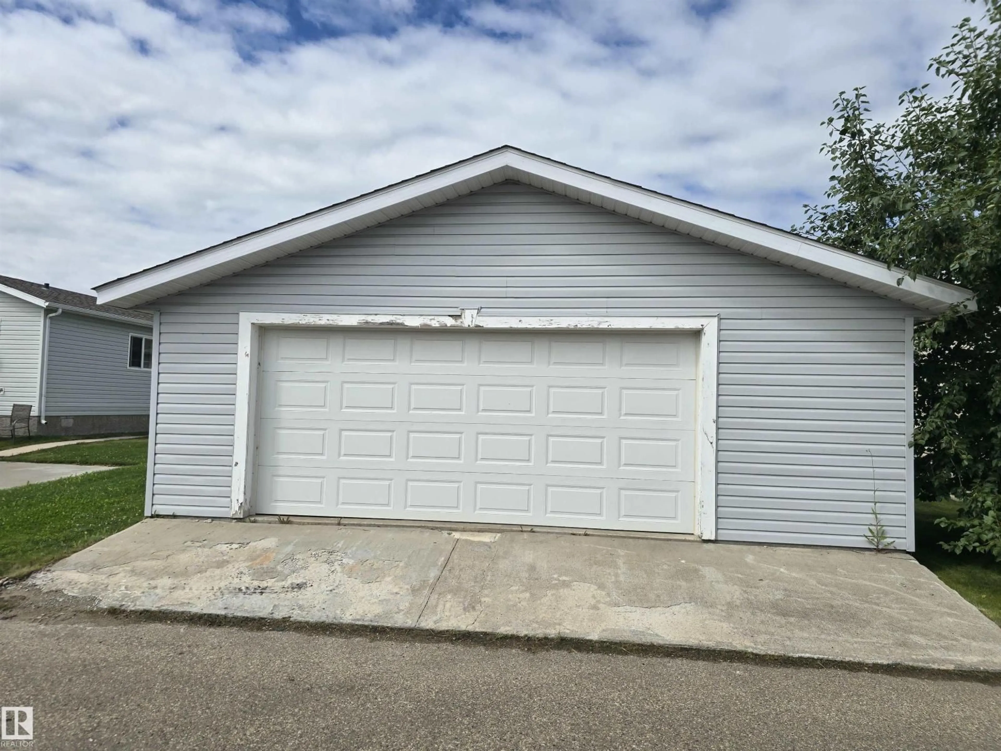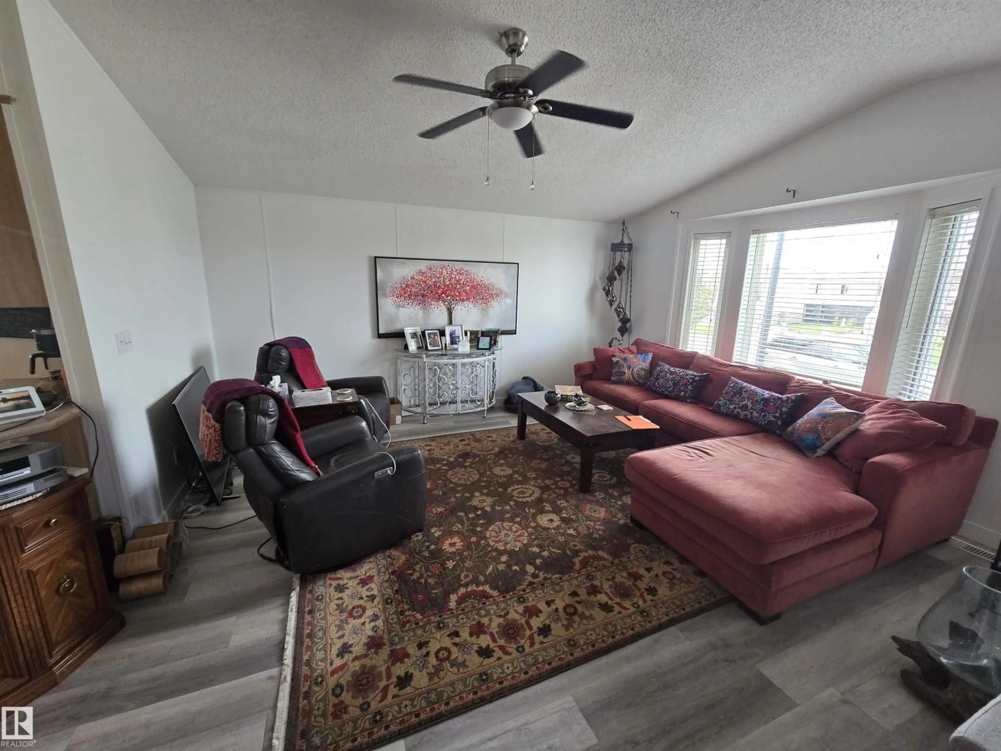Contact us about this property
Highlights
Estimated valueThis is the price Wahi expects this property to sell for.
The calculation is powered by our Instant Home Value Estimate, which uses current market and property price trends to estimate your home’s value with a 90% accuracy rate.Not available
Price/Sqft$173/sqft
Monthly cost
Open Calculator
Description
Seeking an affordable home? What about an O/S Garage? Located in Aspen Creek, this beautiful Dbl wide home has open concept with Lrg kitchen area, corner pantry, tons of cupboards, newer stainless appliances, brand new laminate flooring in the entire home, plus very spacious living room, this is a nice, classy home! The dining area is spacious, also at the side door is an additional pantry setting, plus a HUGE enclosed laundry, enough room for a lrg deep freeze if you choose. The primary bedroom is amazing, you can fit all your king size furnishings with TONS more space, walk in closet, huge ensuite/corner jetted tub. It's huge! A second spacious bedroom, which can also be used for an office, plus 4pc main bath. Outside is a raised deck and an oversized 2 car garage which is heated and insulated with lots of lighting. Quiet community with walking paths near by. Come check it out! (id:39198)
Property Details
Interior
Features
Main level Floor
Kitchen
Primary Bedroom
Bedroom 2
Living room
Exterior
Parking
Garage spaces -
Garage type -
Total parking spaces 2
Property History
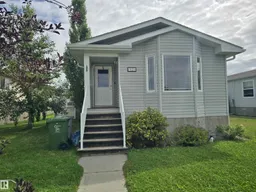 25
25
