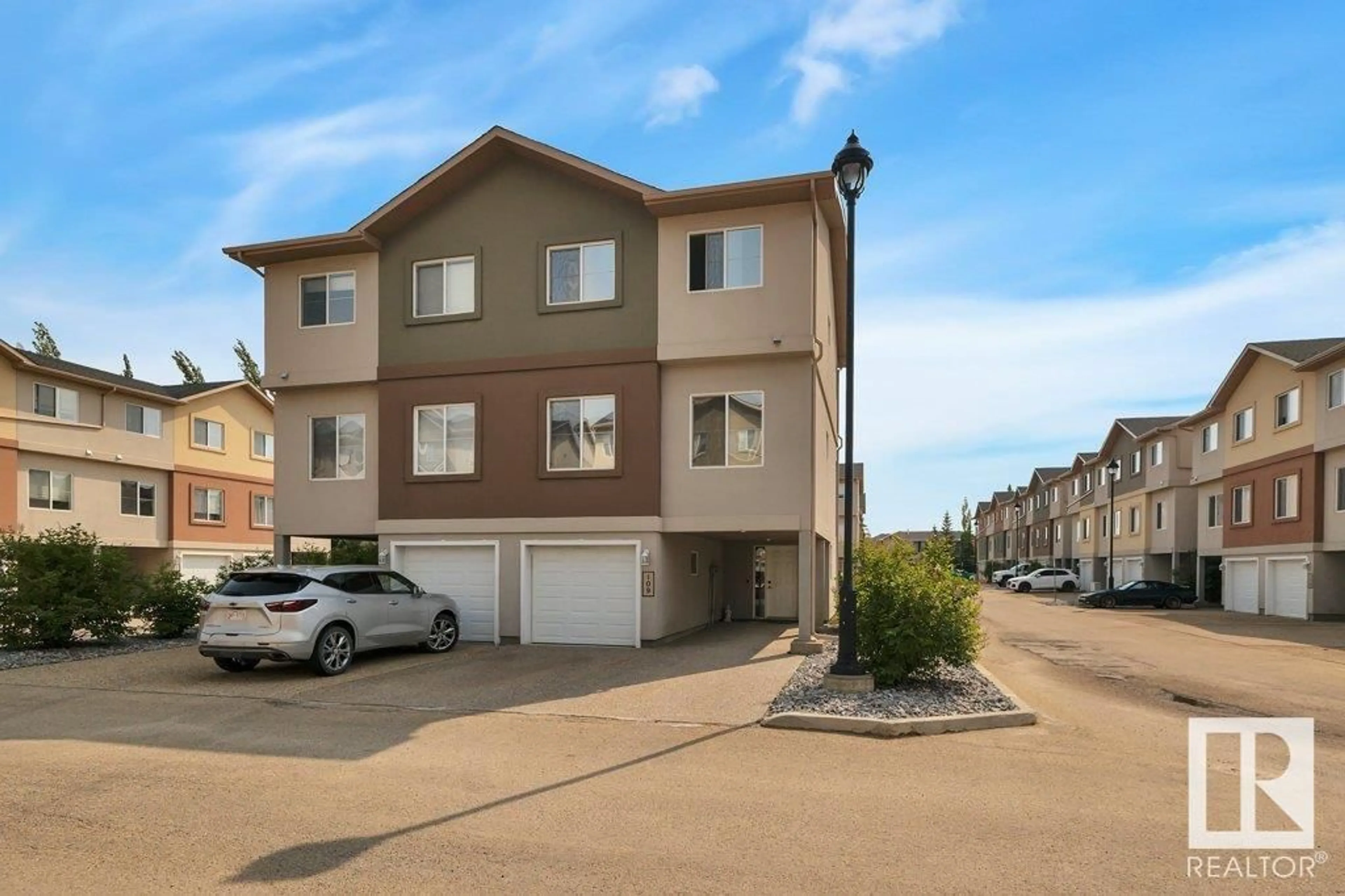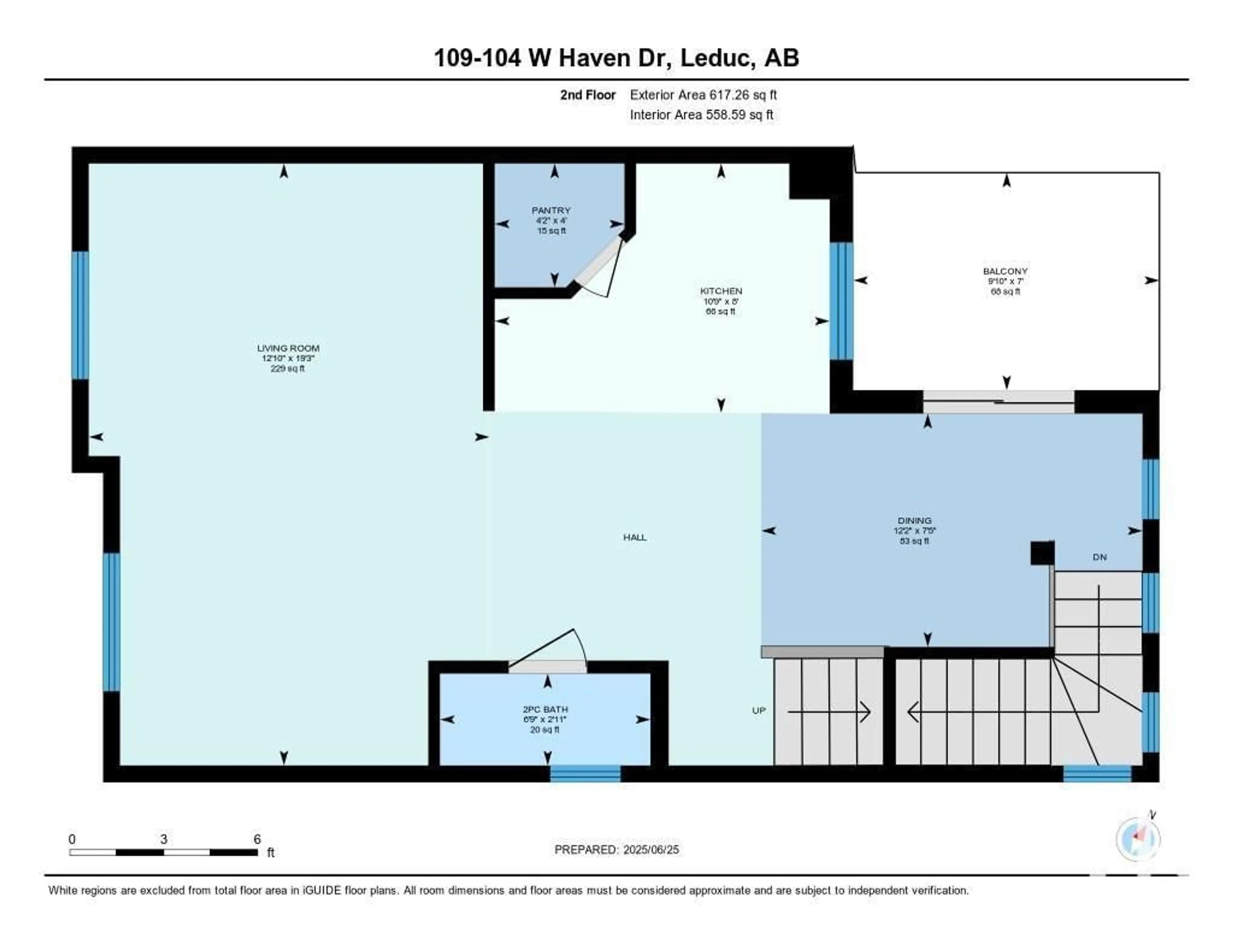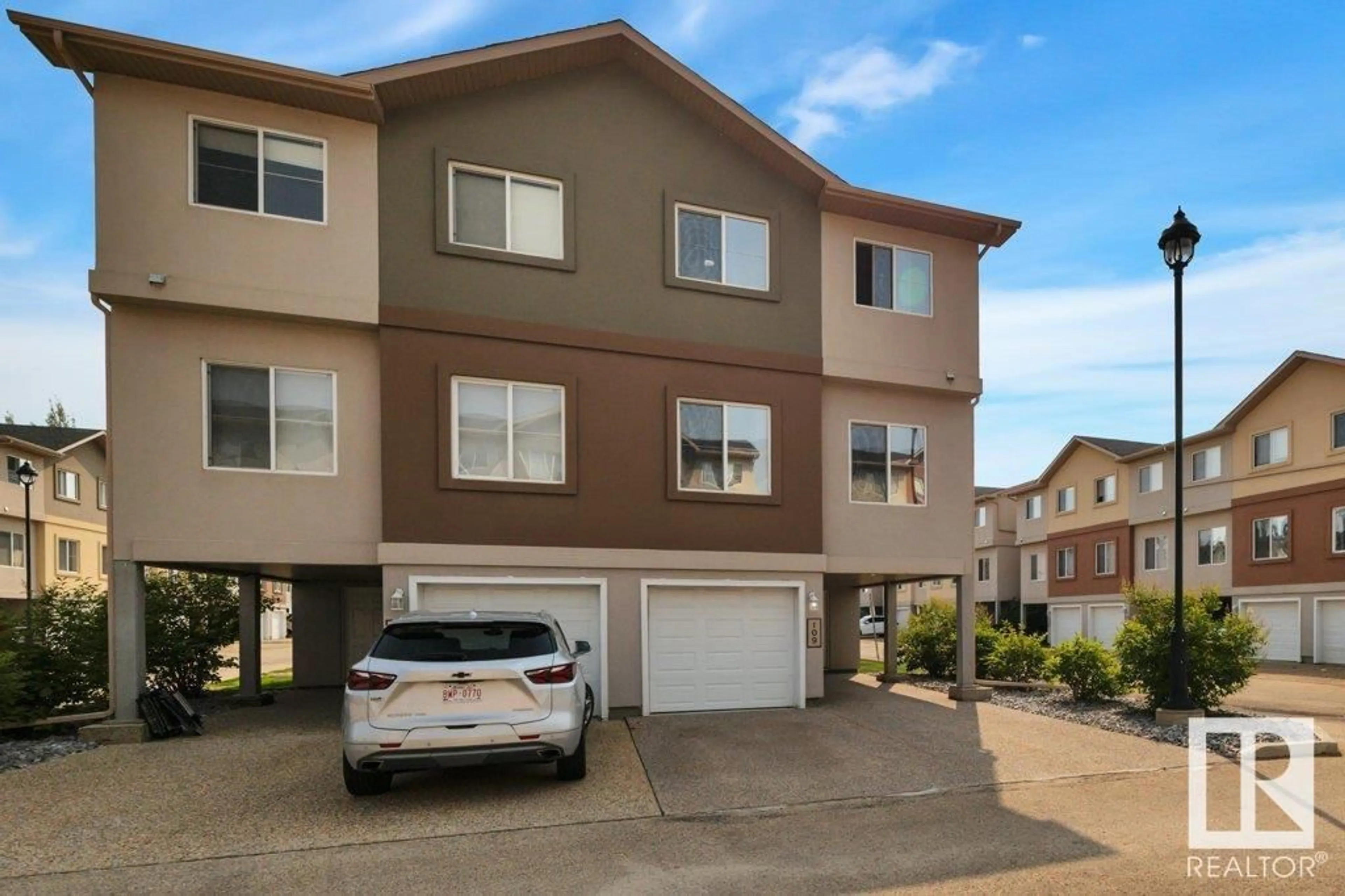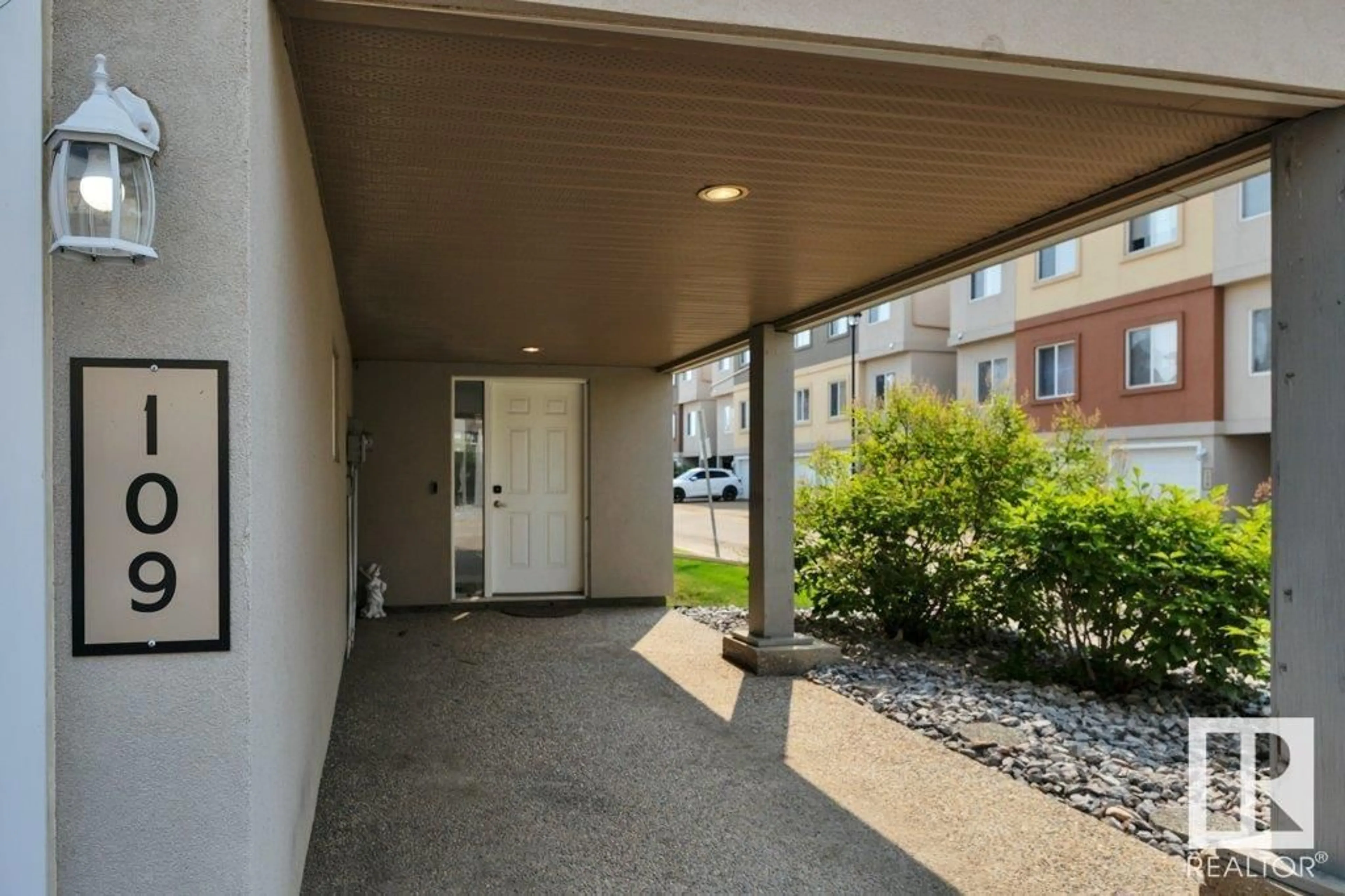#109 - 104 WEST HAVEN DR, Leduc, Alberta T9E0N9
Contact us about this property
Highlights
Estimated valueThis is the price Wahi expects this property to sell for.
The calculation is powered by our Instant Home Value Estimate, which uses current market and property price trends to estimate your home’s value with a 90% accuracy rate.Not available
Price/Sqft$165/sqft
Monthly cost
Open Calculator
Description
4 PARKING SPOTS AT YOUR FRONT DOOR, single attached garage, carport and double wide driveway. Desirable townhouse condo in West Haven. 1585 sq ft , 3 bedroom, 2.5 bath, new vinyl plank flooring on main & upper levels. Large foyer with ceramic tile offers lots of space & access to garage & rear of unit. Laundry with newer washer & dryer and utilities are located on this level as well plus storage under the stairs. Main floor feels like an open concept single family home with 9 ft ceilings, tons of natural light and kitchen with large pantry, an abundance of cabinets & lots of counter space. Stainless steel appliances, inc new fridge, stay. Spacious Living room can function as one big room or have a formal dining area. Upstairs features main 4 pc bath, 3 bedrooms including large primary suite with walk in closet & 3 pc ensuite. Close to all amenities including: shopping, schools, restaurants and quick access to Hwy 39 and Hwy 2. Pets are allowed (subject to board approval). Larger dogs are allowed. (id:39198)
Property Details
Interior
Features
Main level Floor
Living room
Dining room
Kitchen
Exterior
Parking
Garage spaces -
Garage type -
Total parking spaces 4
Condo Details
Amenities
Ceiling - 9ft
Inclusions
Property History
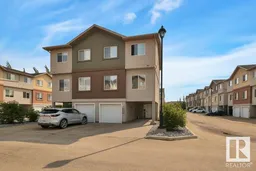 41
41
