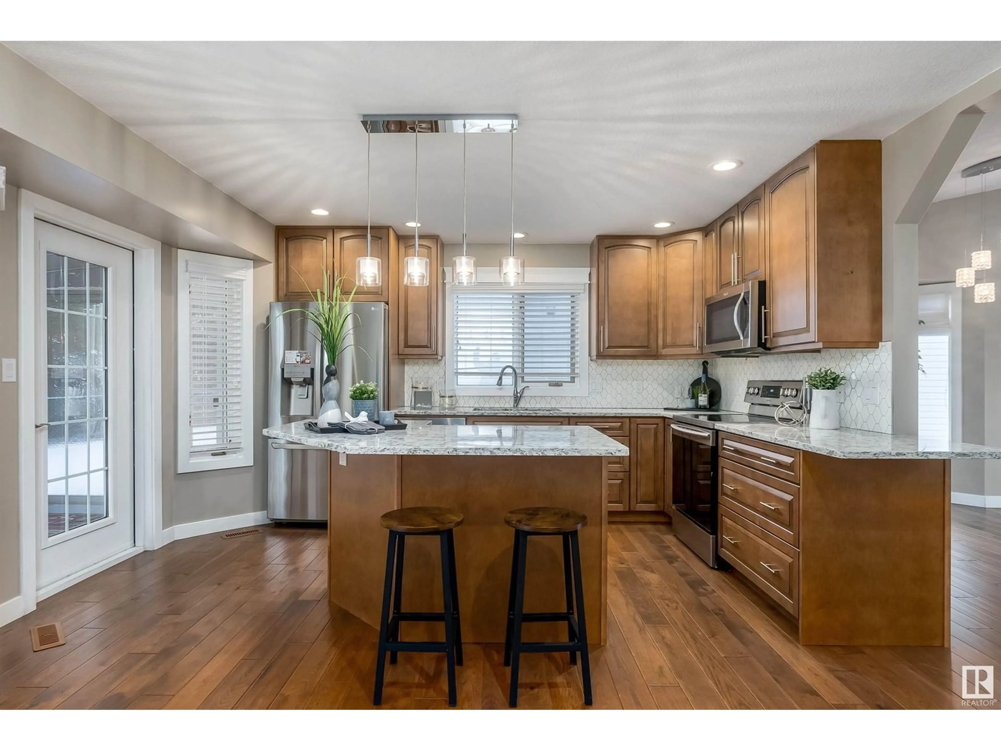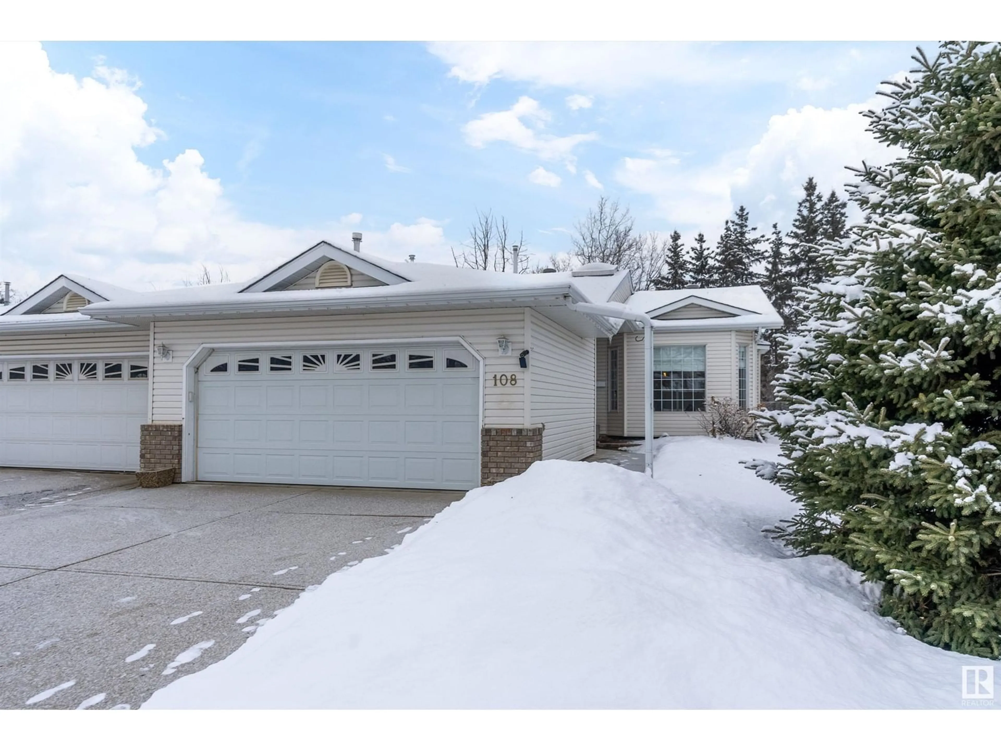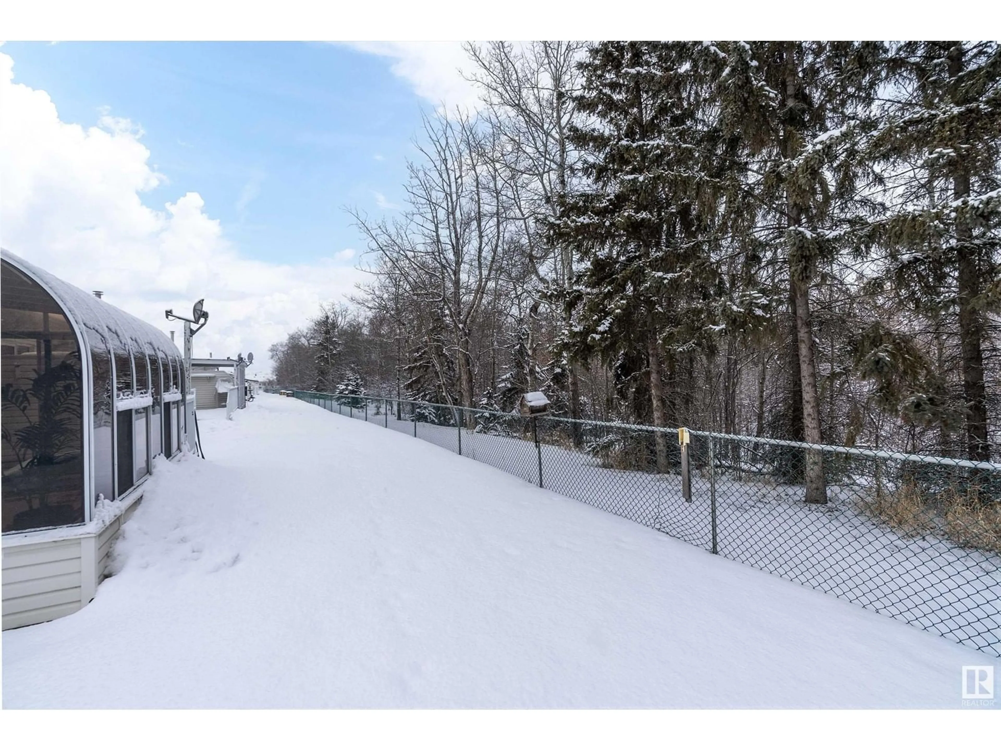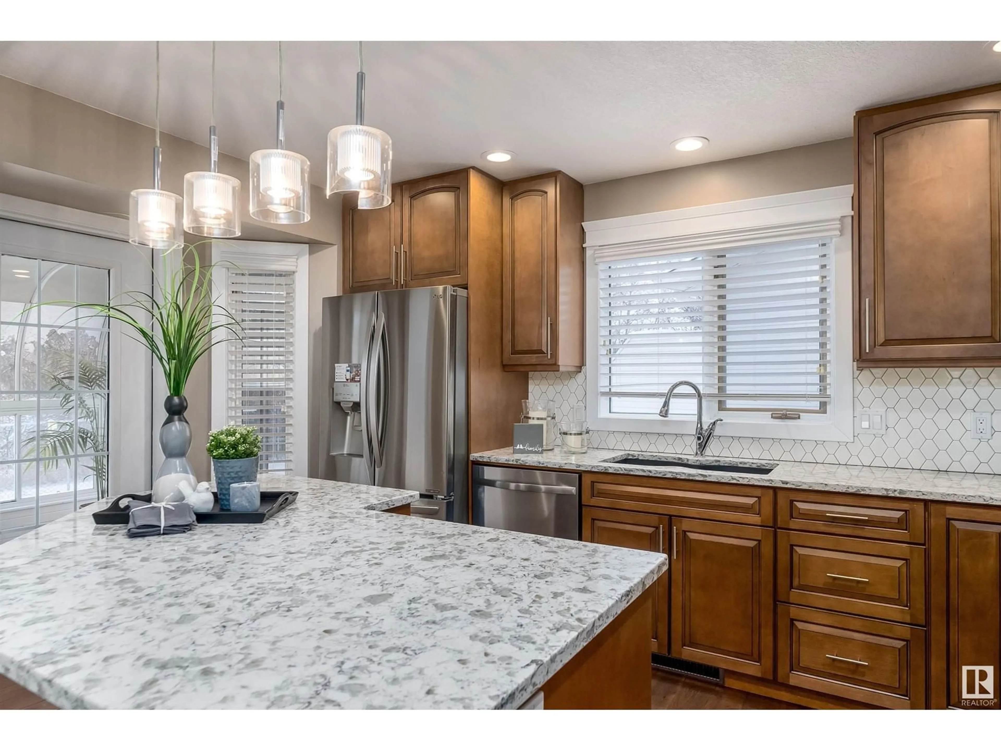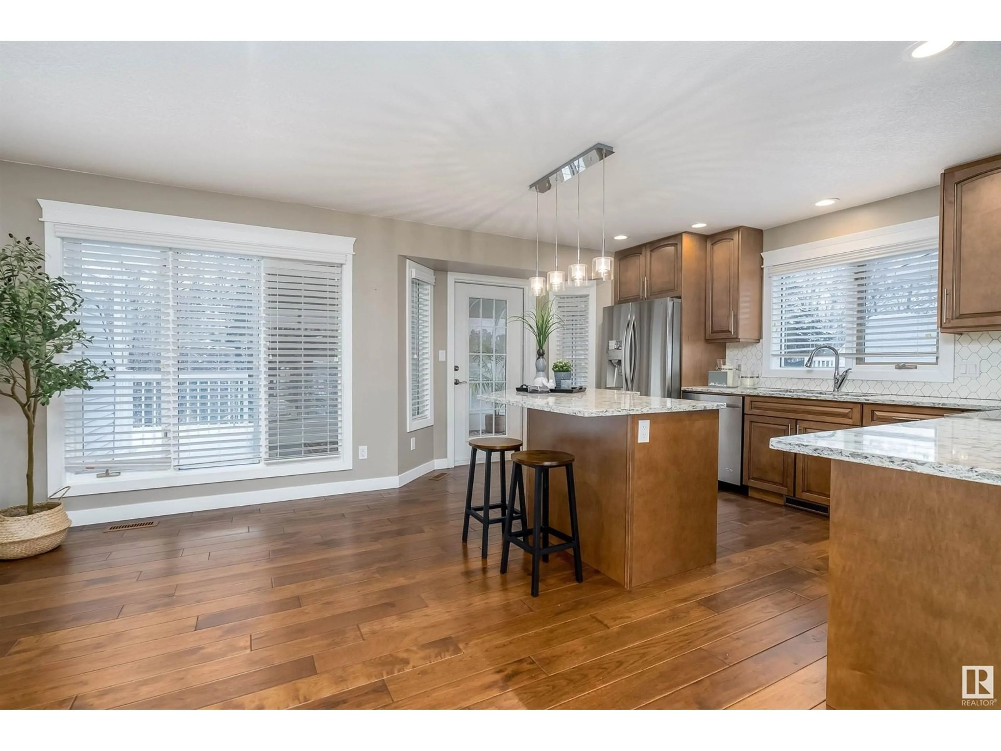Contact us about this property
Highlights
Estimated ValueThis is the price Wahi expects this property to sell for.
The calculation is powered by our Instant Home Value Estimate, which uses current market and property price trends to estimate your home’s value with a 90% accuracy rate.Not available
Price/Sqft$377/sqft
Est. Mortgage$2,036/mo
Maintenance fees$373/mo
Tax Amount ()-
Days On Market76 days
Description
IMMACULATE RAVINE-VIEW BUNGALOW! Nestled in the sought-after Ravine Villas (55+), this 1,200+ sqft END UNIT offers serene living with no back neighbors. Vaulted ceilings and a skylight flood the open-concept living area with natural light, leading to a cozy gas fireplace and bay window. The spacious kitchen features ample cabinetry, upgraded countertops, and opens to a 10’x14’ SUNROOM—perfect for year-round relaxation. The primary suite boasts dual closets and a refreshed ensuite with a walk-in shower. Main floor laundry adds convenience. The fully finished basement includes a rec room, bedroom, 4-piece bath, and storage. Enjoy A/C, a heated 20’x22’ double garage, and access to nearby trails, golf, and shopping. RV parking available. Country views in the city—don’t miss this gem! (id:39198)
Property Details
Interior
Features
Main level Floor
Bedroom 2
3.57 x 2.85Living room
Dining room
3.84 x 2.94Kitchen
4.44 x 2.93Condo Details
Inclusions
Property History
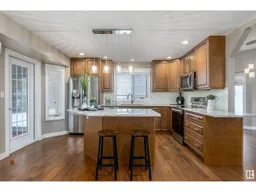 29
29
