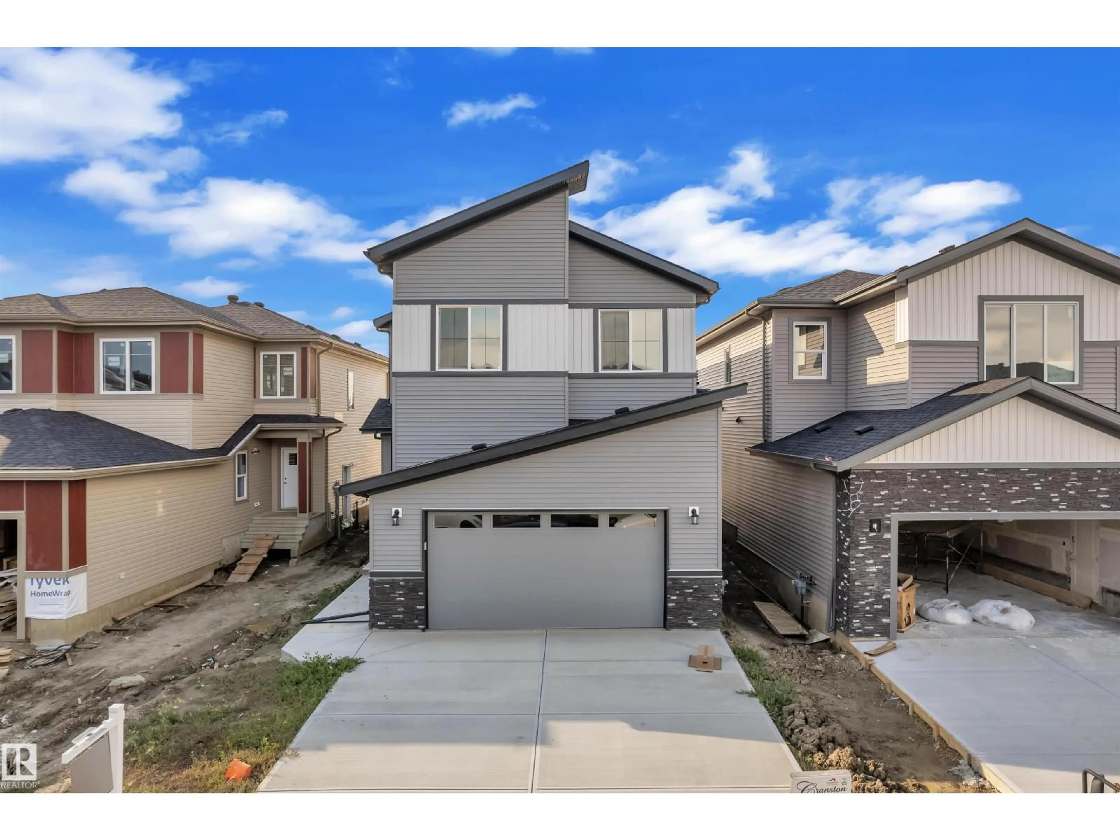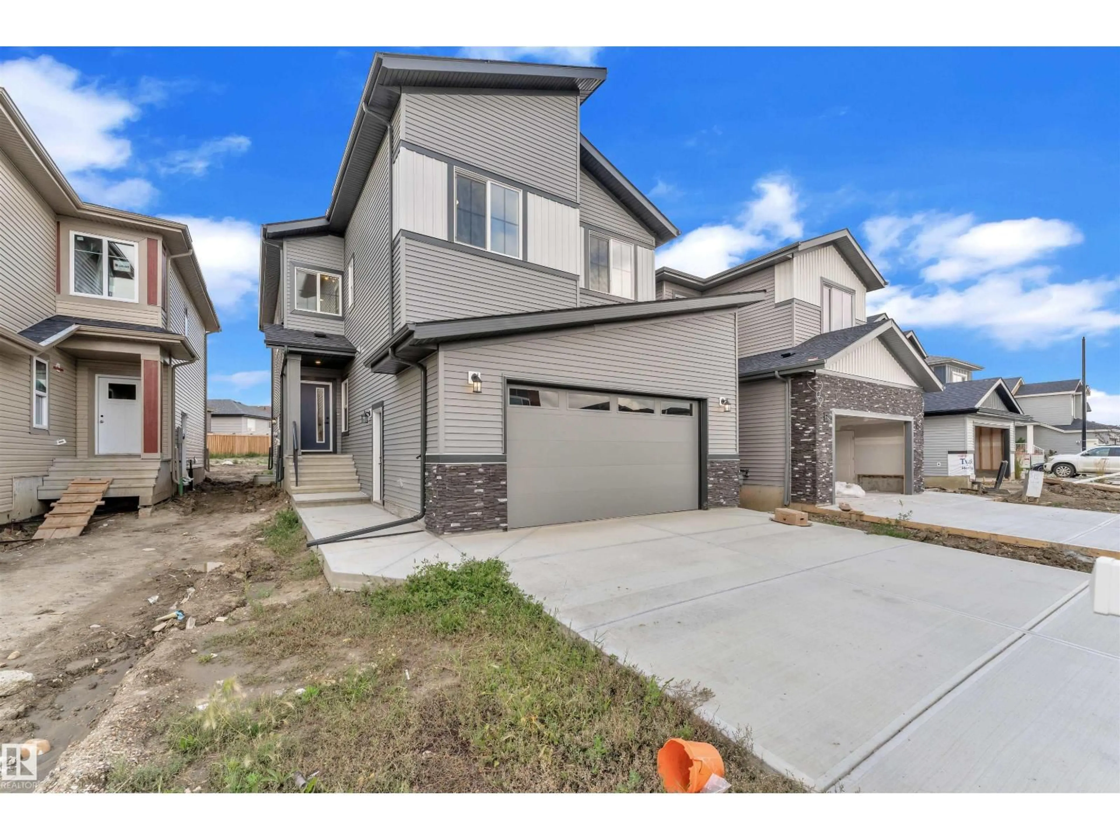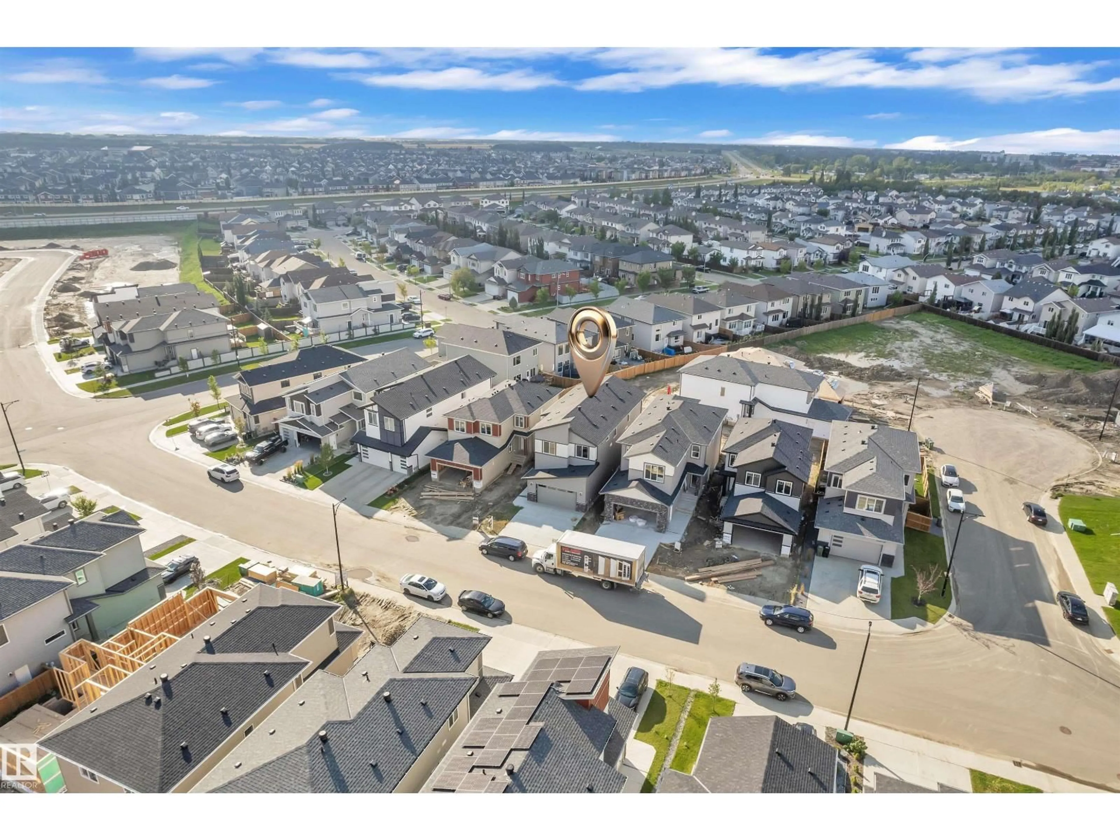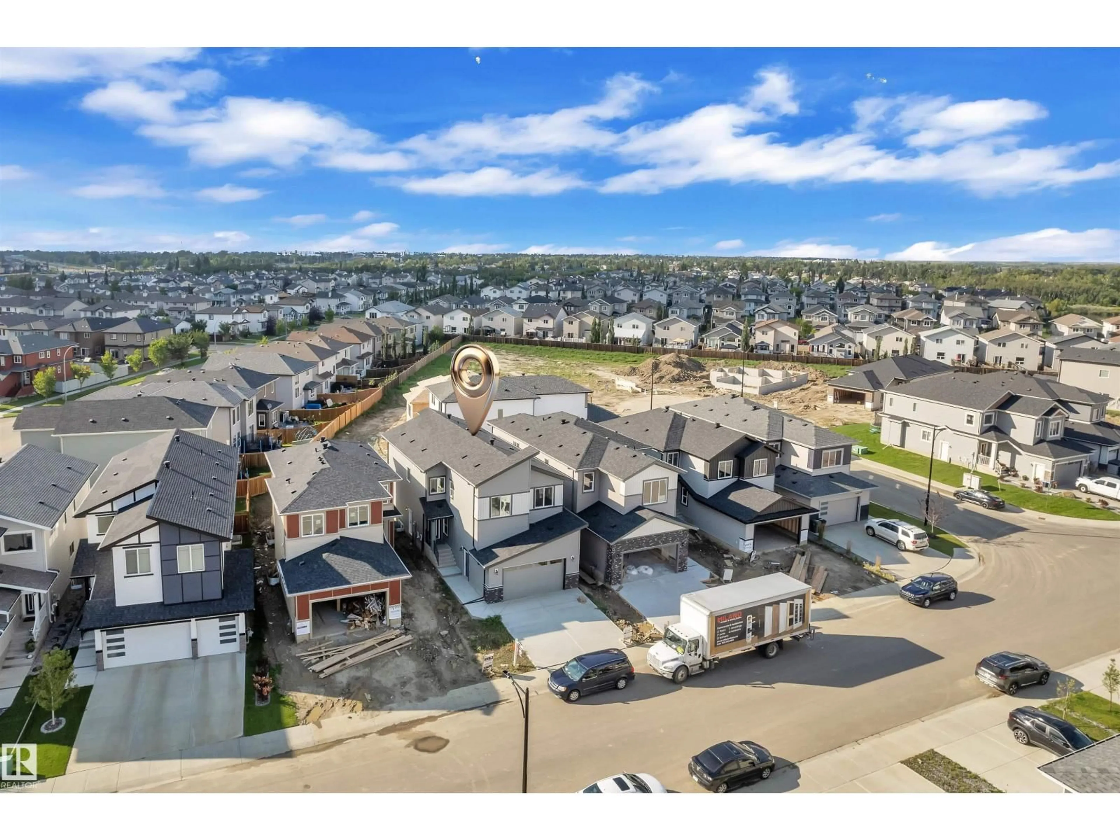10 DALQUIST BA, Leduc, Alberta T9E1N7
Contact us about this property
Highlights
Estimated valueThis is the price Wahi expects this property to sell for.
The calculation is powered by our Instant Home Value Estimate, which uses current market and property price trends to estimate your home’s value with a 90% accuracy rate.Not available
Price/Sqft$246/sqft
Monthly cost
Open Calculator
Description
Looking for a spacious home that fits the whole family? This beautiful property offers 2,433 sq ft of well-designed living space. The kitchen is both functional and stylish, featuring a large island, an extended layout into the dining area, and a walk-through pantry for added convenience. The living room impresses with a floor-to-ceiling tiled fireplace and an open-to-above design that enhances the airy feel. A main-floor den provides the perfect space for a home office. Upstairs, enjoy a bonus room that’s great for kids or a second living area. The primary bedroom is a true retreat with a stunning feature wall, a luxurious 5-piece ensuite, and a spacious walk-in closet. Three additional bedrooms, a 4-piece bath, and a laundry room complete the upper floor. Plus, the attached garage adds extra convenience. This home blends comfort, function, and style—perfect for modern family living. (id:39198)
Property Details
Interior
Features
Main level Floor
Living room
12'11" x 16Dining room
9'2" x 14'Kitchen
13' x 14'1"Den
9' x 13'Property History
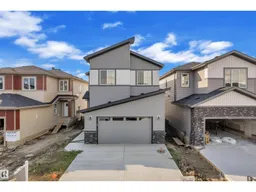 49
49
