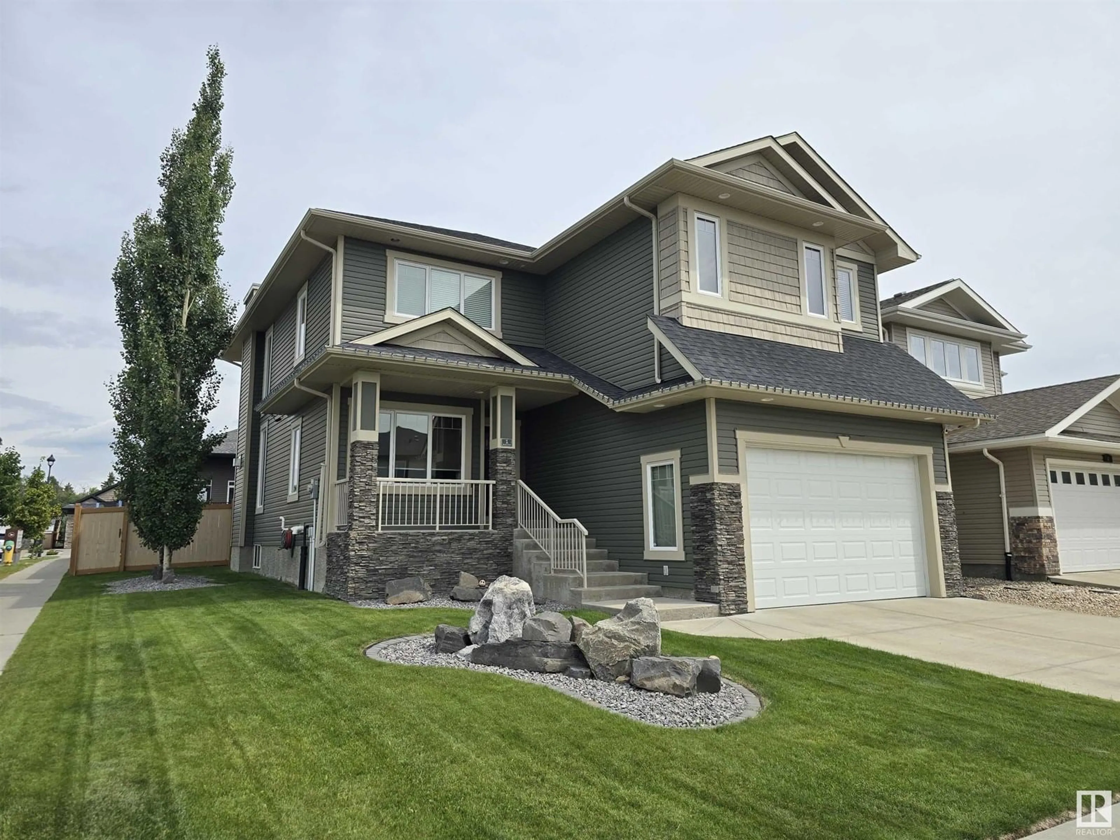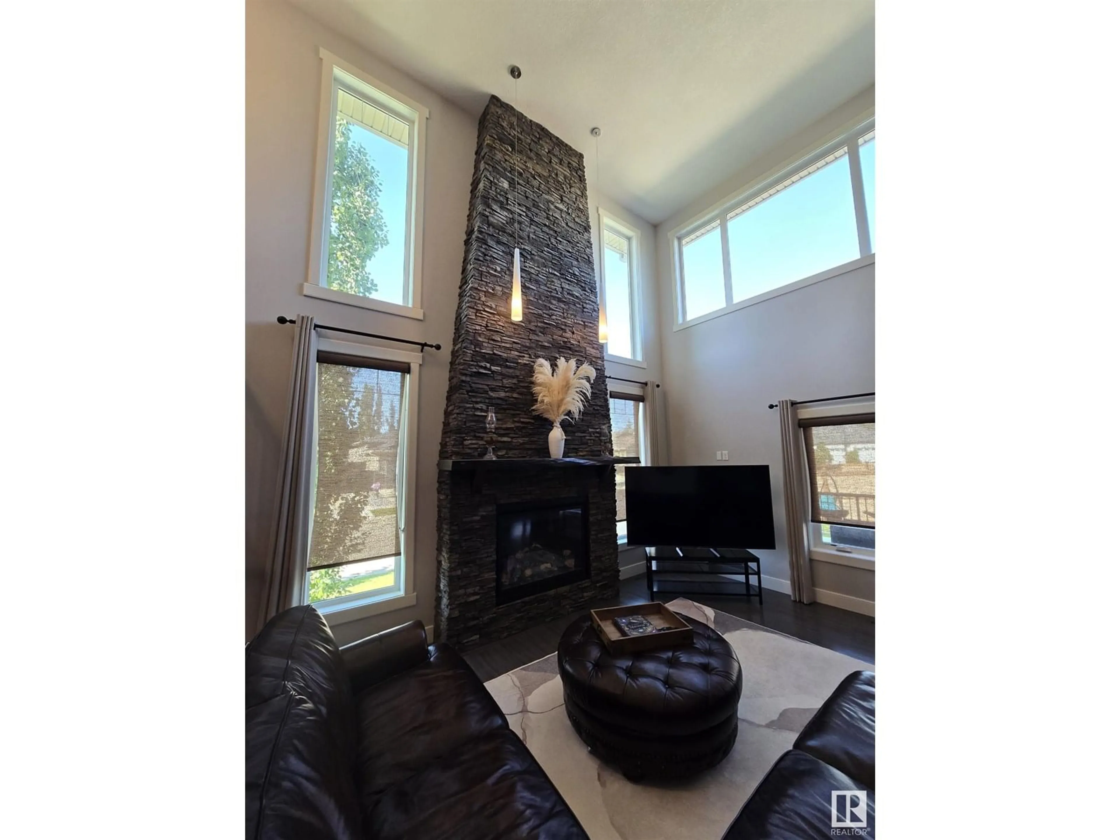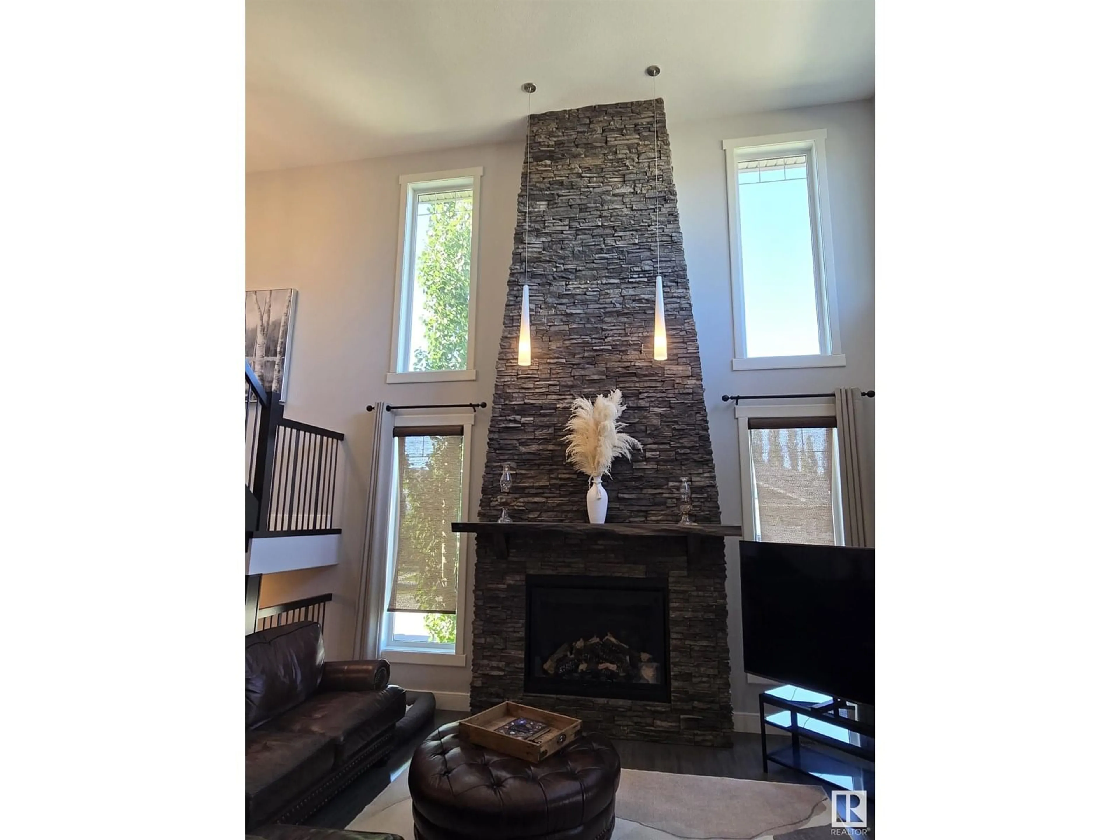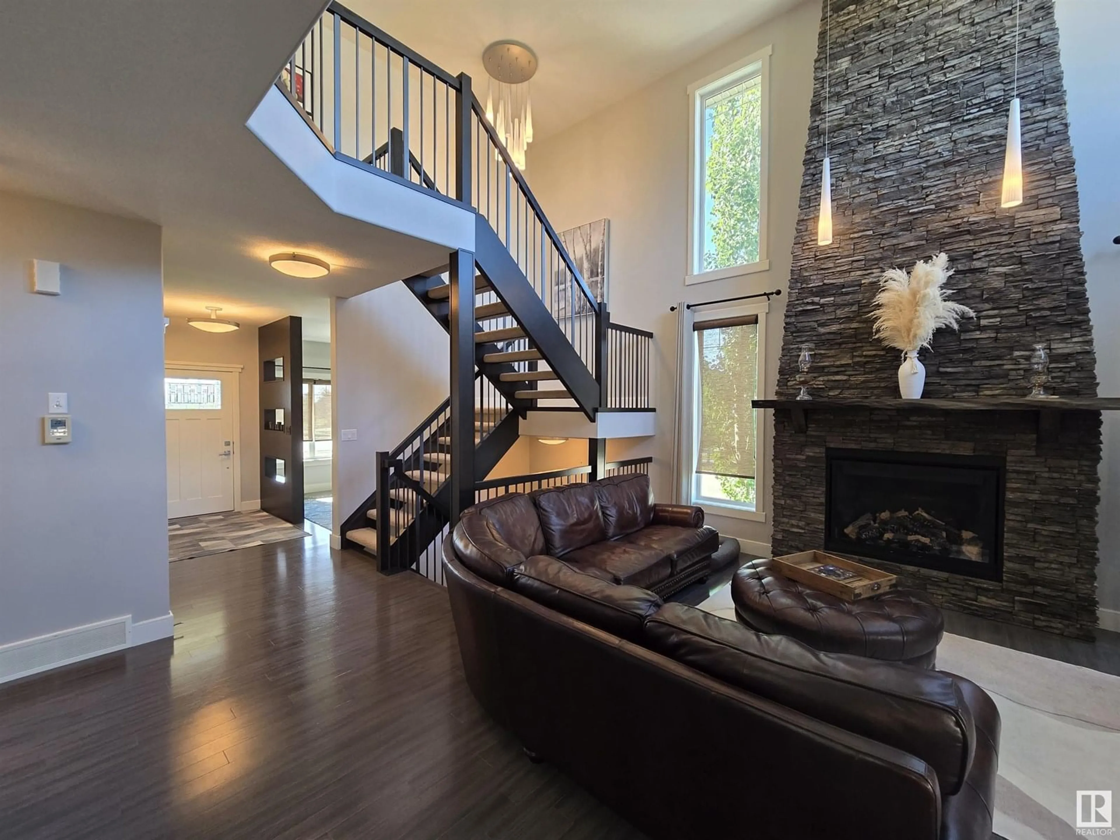1 WESTLIN DR, Leduc, Alberta T9E0N8
Contact us about this property
Highlights
Estimated valueThis is the price Wahi expects this property to sell for.
The calculation is powered by our Instant Home Value Estimate, which uses current market and property price trends to estimate your home’s value with a 90% accuracy rate.Not available
Price/Sqft$294/sqft
Monthly cost
Open Calculator
Description
INCREDIBLE, 3600+ total sq ft, former SHOWHOME! Custom built by Sherbilt Homes, the high end quality is impressive. Cathedral ceiling, a stunning floor-to-ceiling STONE fireplace, gourmet kitchen, granite, upgraded cabinets, high end appliances, granite sink, prep sink, pot filler, garburator & the massive island with built in table. Walk-thru pantry, tray ceiling in dining area, & whoa, the lighting! Unbelievable mudroom, plus lrg den & 2 pc bathrm Unique open slat staircase leads to a lrg bonus rm, 2 lrg spare bdrms & a master suite with amazing vaulted ceilings, wood feature, the spa ensuite features dual sinks, custom shower, separate jetted tub, private water closet & lrg walk-in closet/ built in dressers. Lower level incl a custom wet bar, granite, games area , 2 bar fridges, tv, a theatre area, a HUGE guest room, plus 4pc bath, heated floors & stunning shower. The fully landscaped yard w/ 2 tier no maintenance deck, high end hot tub, oversized heated garage, A/C, surround sound system, & more! (id:39198)
Property Details
Interior
Features
Main level Floor
Living room
5.09 x 3.98Dining room
3.91 x 3.05Kitchen
4.87 x 3.55Den
3.65 x 2.71Exterior
Parking
Garage spaces -
Garage type -
Total parking spaces 4
Property History
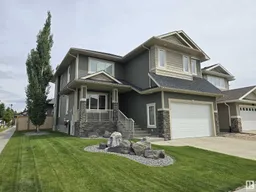 75
75
