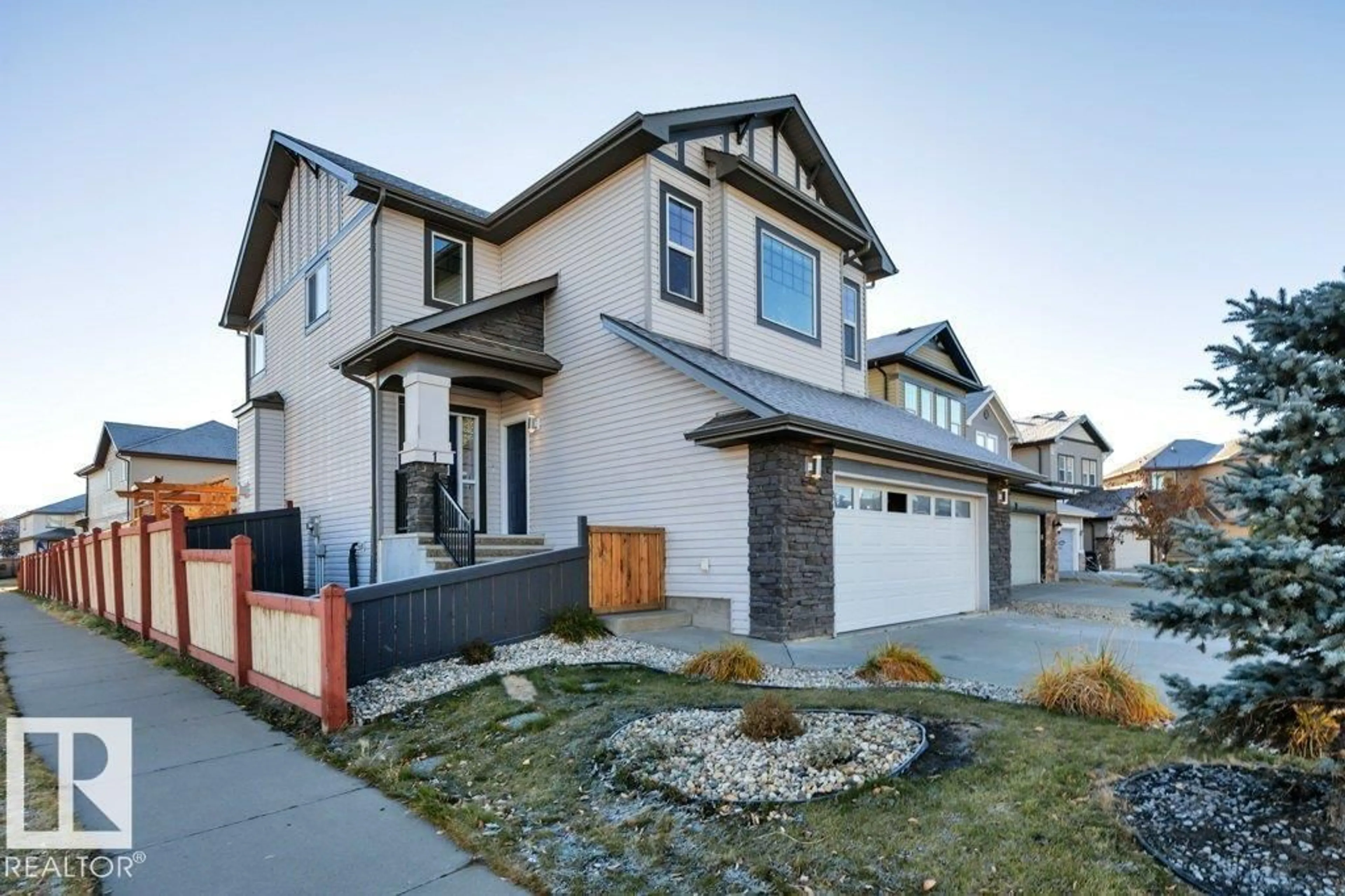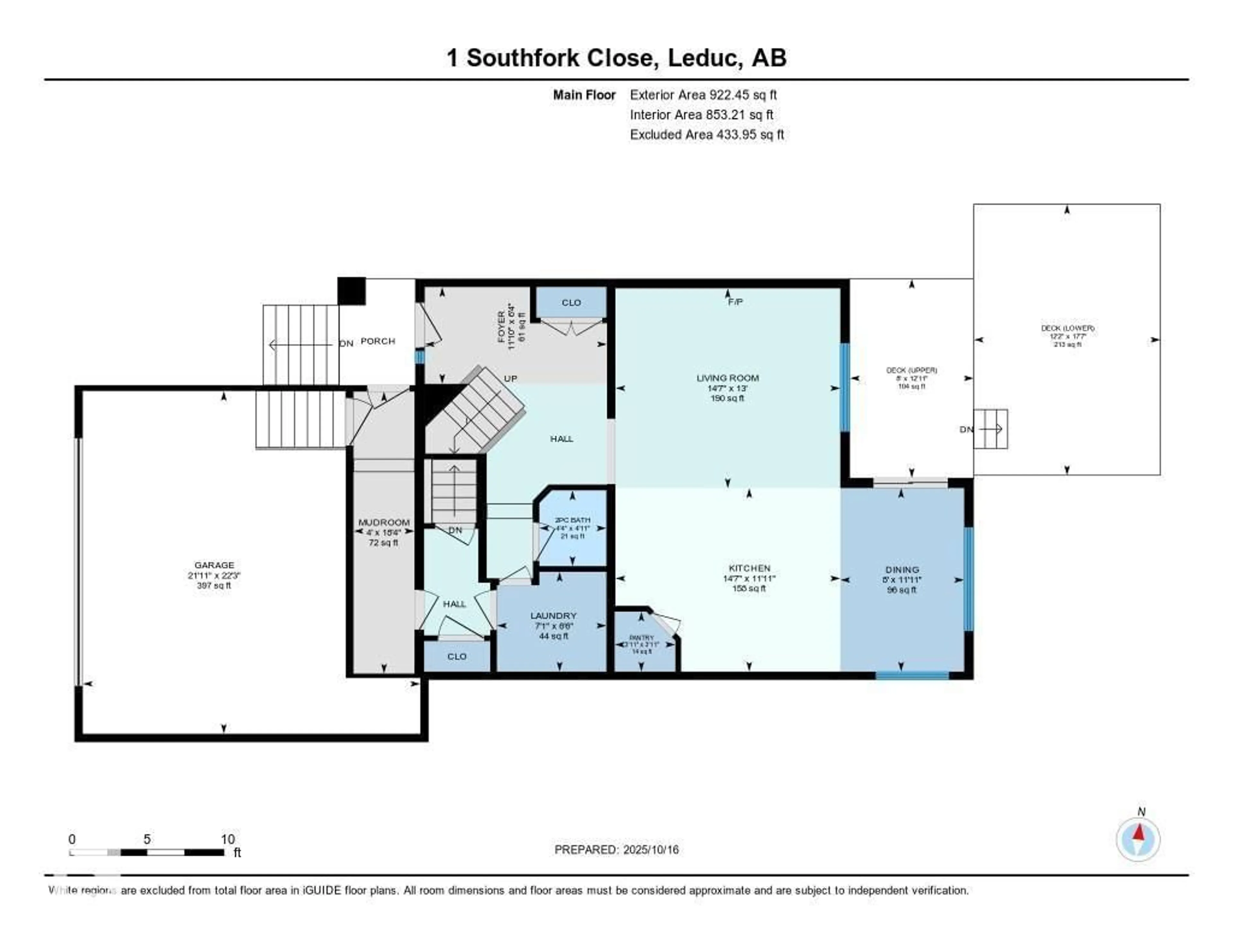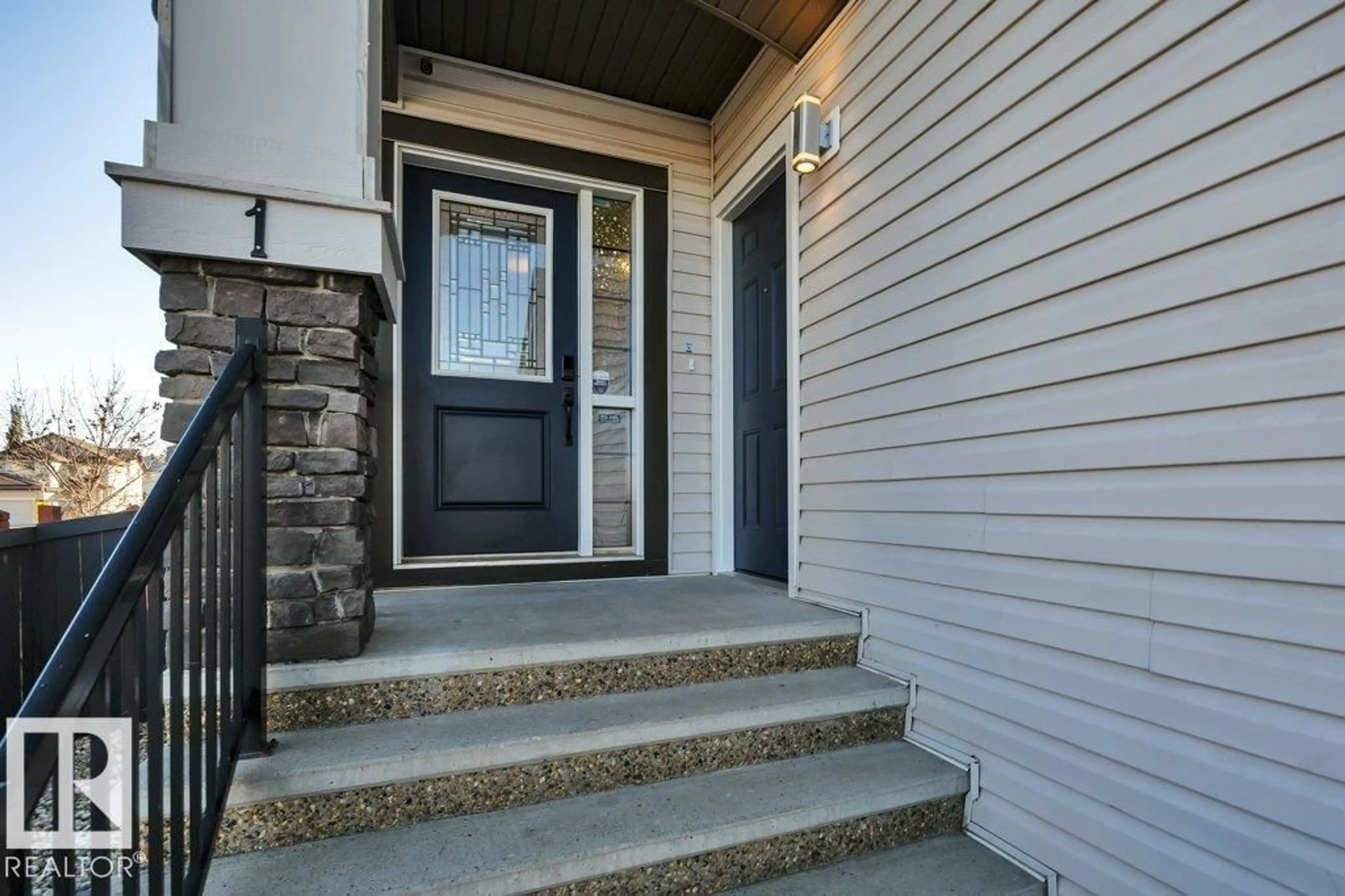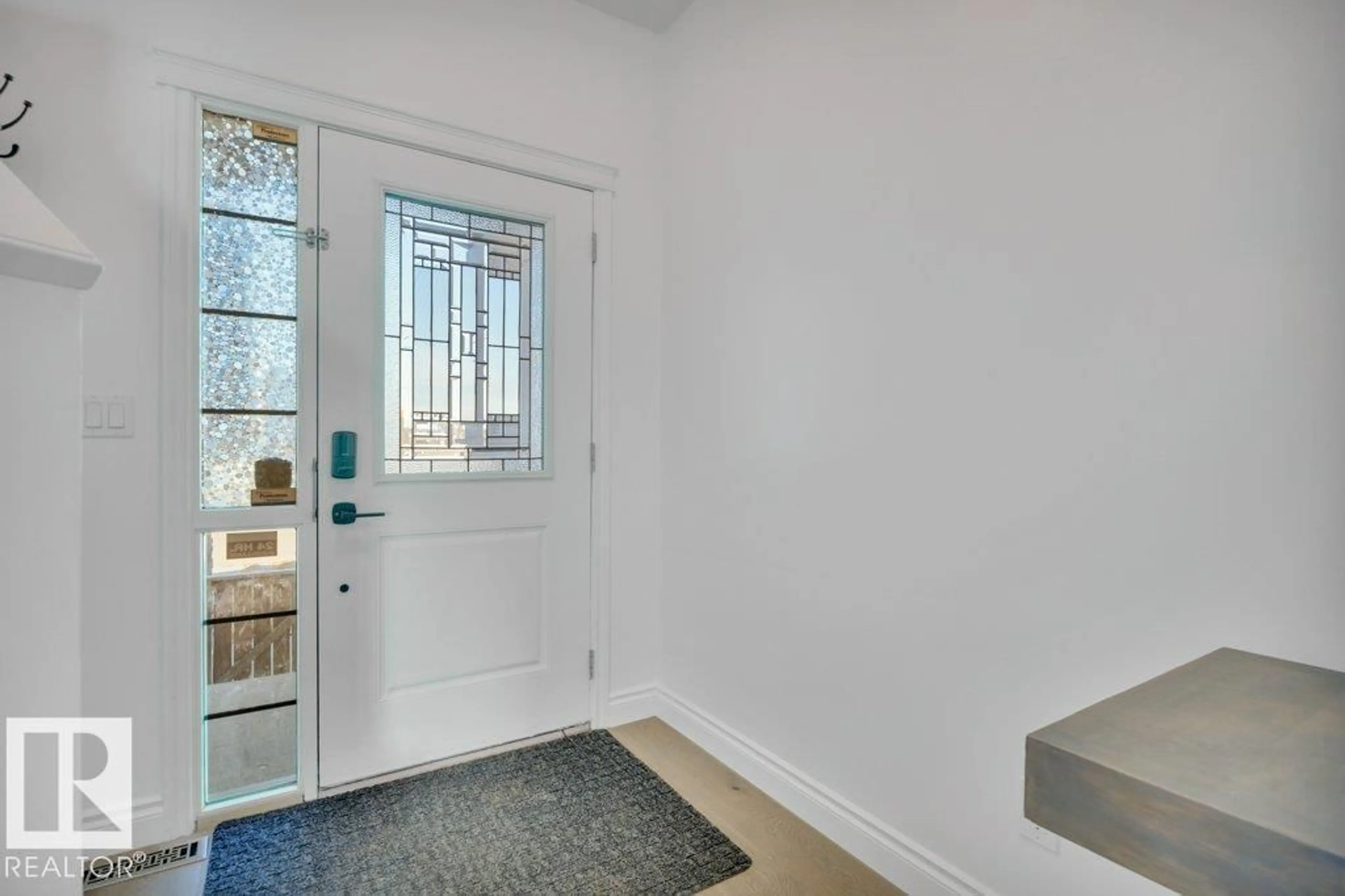1 SOUTHFORK CL, Leduc, Alberta T9E0P3
Contact us about this property
Highlights
Estimated valueThis is the price Wahi expects this property to sell for.
The calculation is powered by our Instant Home Value Estimate, which uses current market and property price trends to estimate your home’s value with a 90% accuracy rate.Not available
Price/Sqft$284/sqft
Monthly cost
Open Calculator
Description
Legal suited basement in the heart of Southfork! Beautiful 2-storey home with an open concept floor-plan, 9-foot ceilings, fenced yard, and plenty of extra parking! The main floor features a well-appointed kitchen with an island, a corner pantry, stone countertops, and white cabinetry. The spacious living room has a feature wall and a cozy gas fireplace. Upstairs has 4 bedrooms, including the primary with a gorgeous ensuite, and a large walk-in closet. The 4th bedroom was converted from the bonus room and has soundproofing, a door, and 13-foot vaulted ceilings. Don't need a 4th bedroom upstairs? No problem, use this room as your home theatre. The basement features a 1-bedroom legal suite with a kitchen, 3-piece bathroom, living room, and ample storage space. Fully fenced yard, large deck, and all located in a cul-de-sac. This home is perfect for the savvy investor, or someone who could use a mortgage helper. Southfork has many km's of walking trails, multiple parks, and a K-8 Catholic school. (id:39198)
Property Details
Interior
Features
Main level Floor
Living room
4.45 x 3.96Dining room
3.63 x 2.45Kitchen
4.45 x 3.63Property History
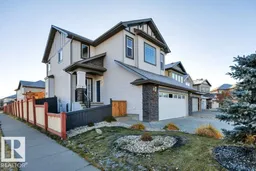 58
58
