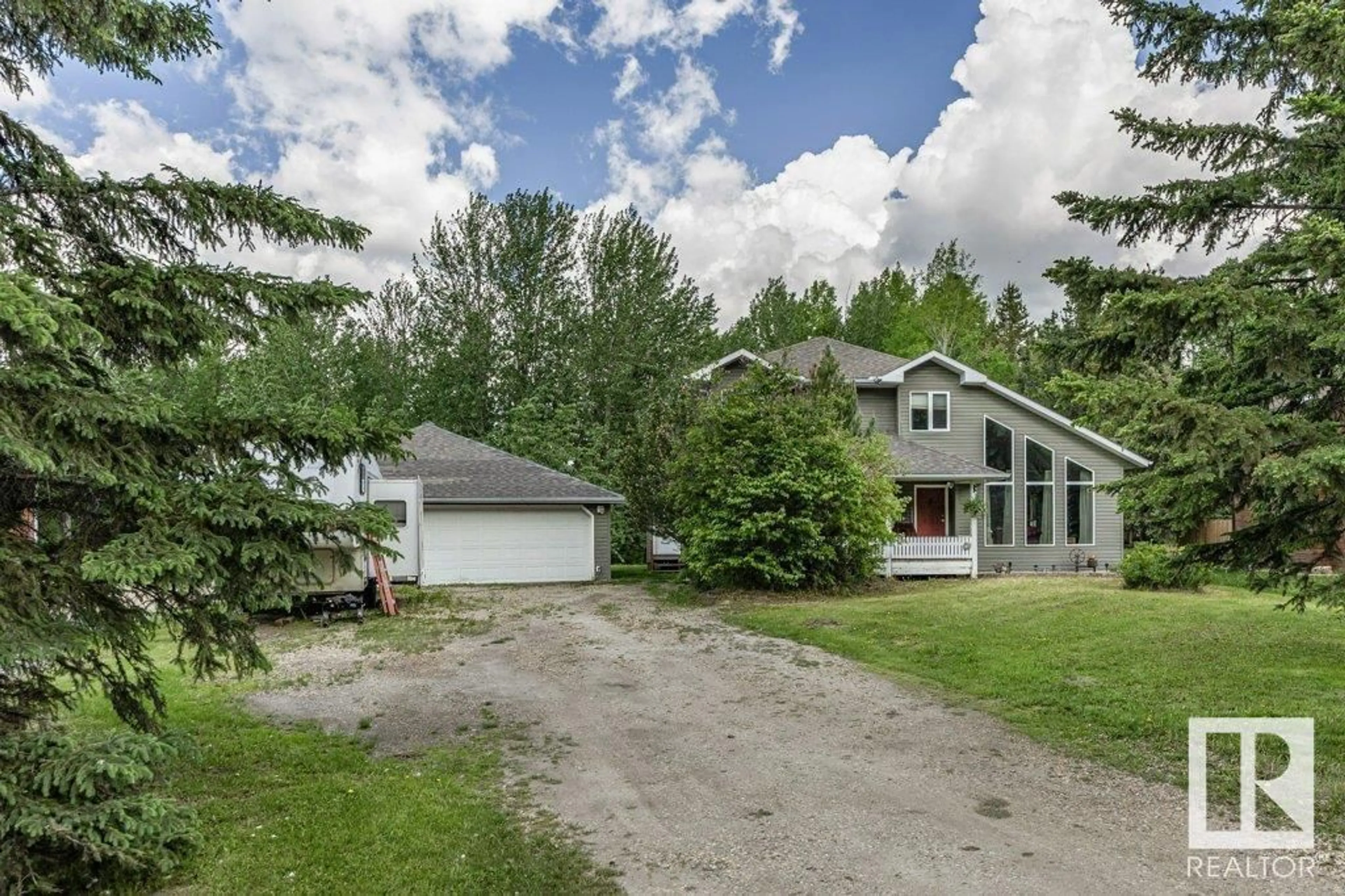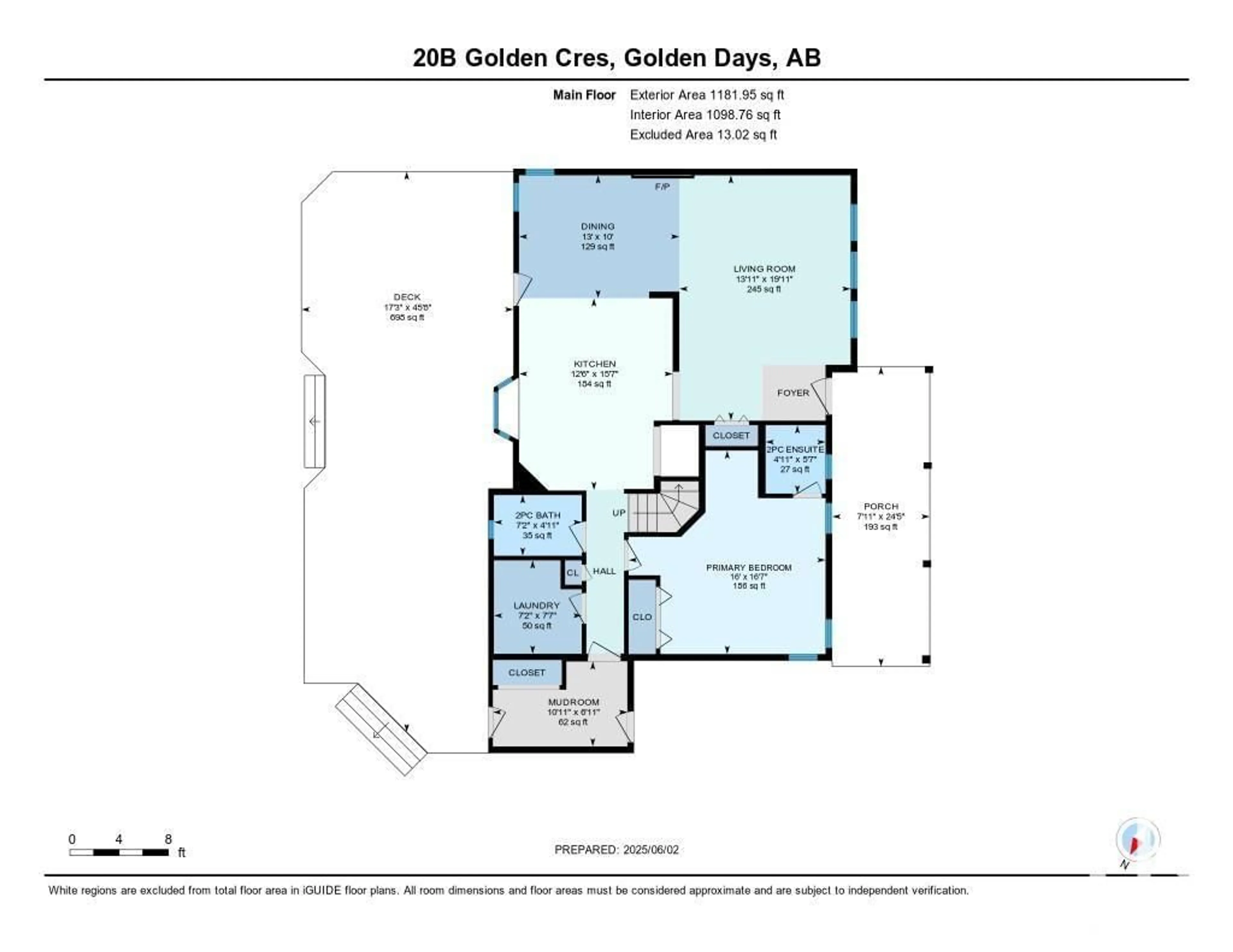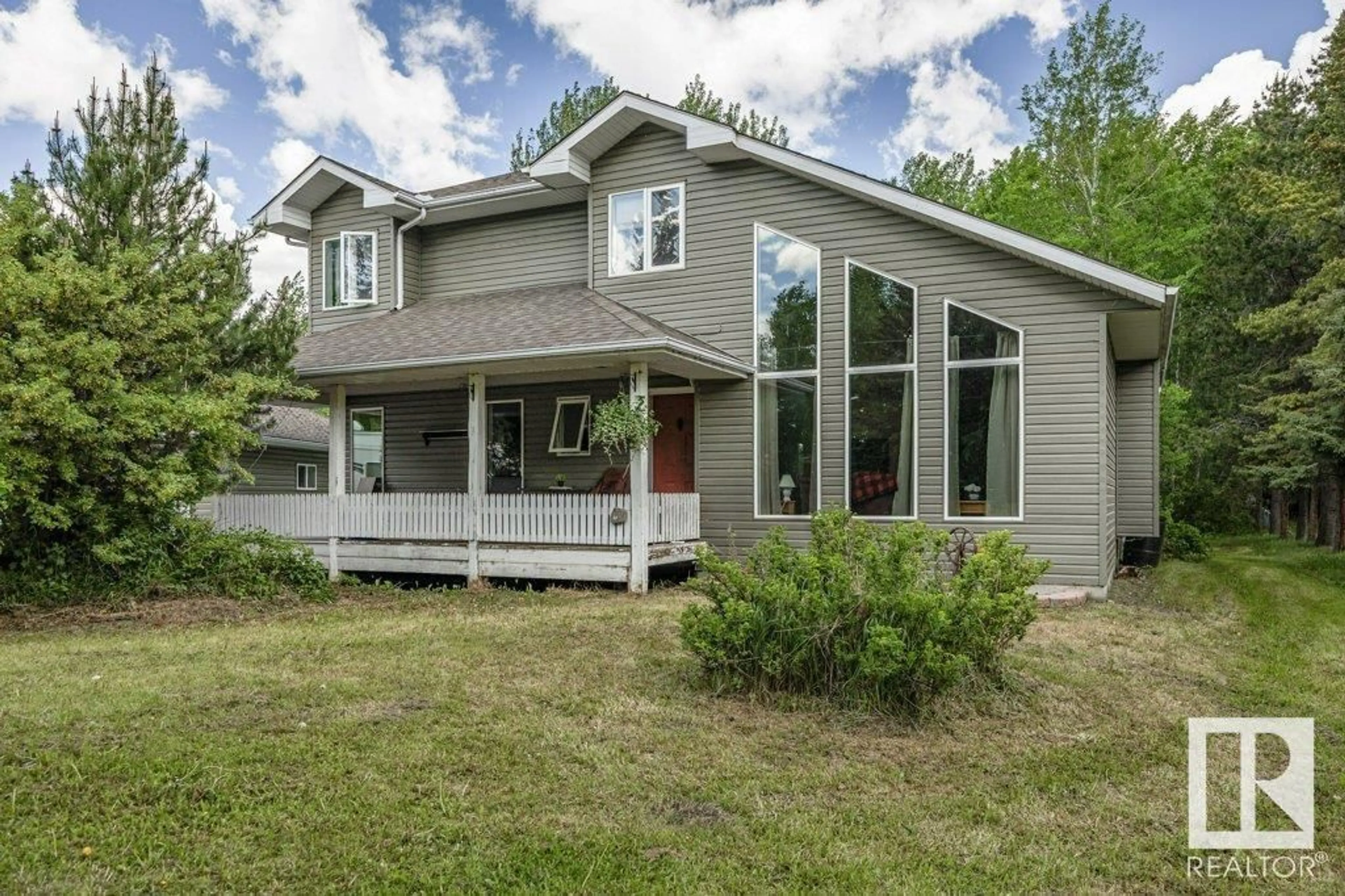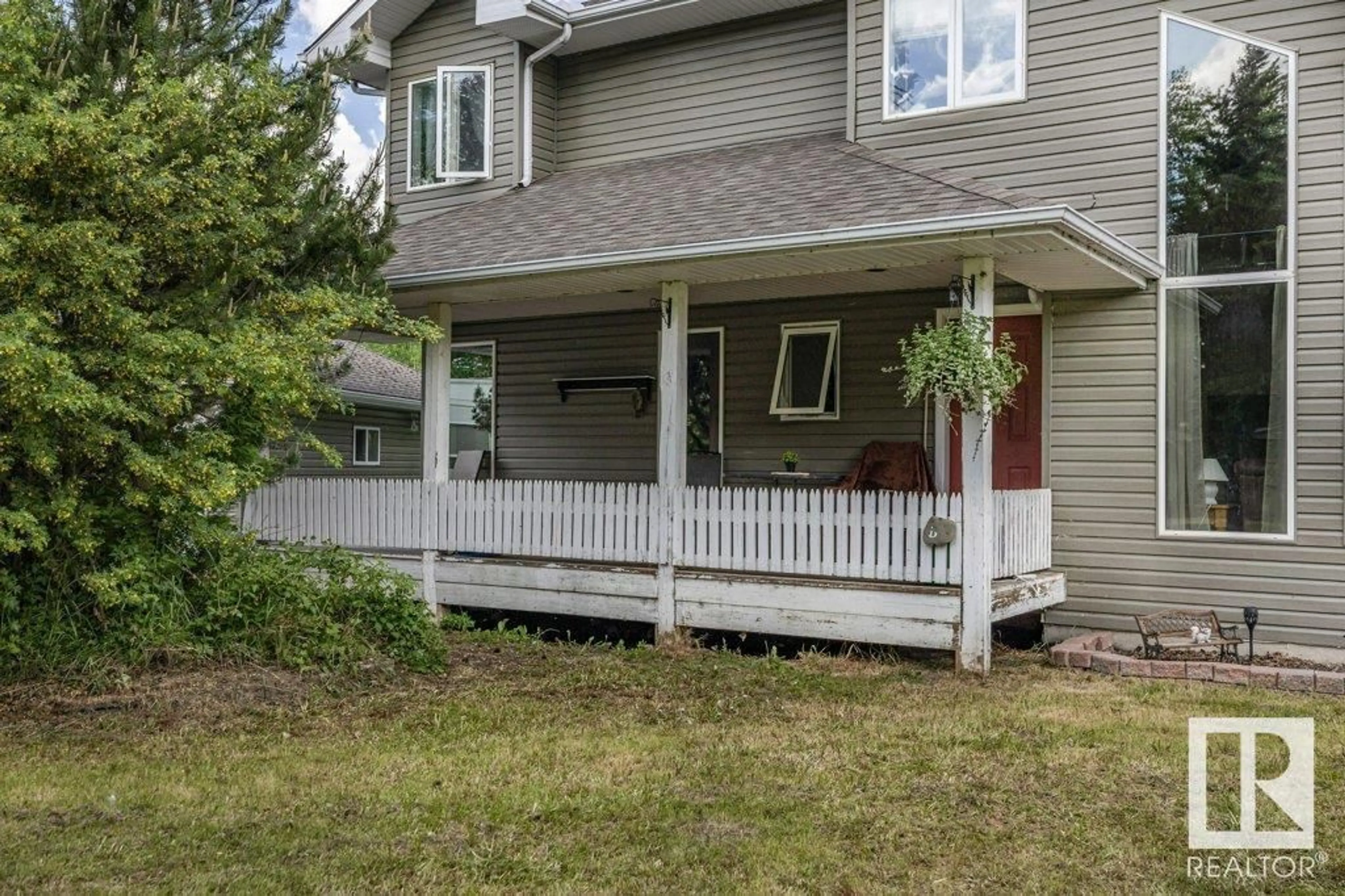B20 GOLDEN CRESCENT, Rural Leduc County, Alberta T0C2C0
Contact us about this property
Highlights
Estimated valueThis is the price Wahi expects this property to sell for.
The calculation is powered by our Instant Home Value Estimate, which uses current market and property price trends to estimate your home’s value with a 90% accuracy rate.Not available
Price/Sqft$335/sqft
Monthly cost
Open Calculator
Description
Tucked away on a private, tree-lined half-acre in Johnsonia Beach, this cozy 1.5-storey home is just a 1-minute walk to the lake via a scenic greenbelt. With 3 bedrooms, 2.5 baths, and vaulted ceilings, it’s the perfect year-round retreat. The open-concept living space features a wood-burning fireplace and a bright kitchen with a gas stove, huge island, and bay window overlooking the backyard. The main-floor primary has a 2-piece ensuite and separate vanity, plus there’s a laundry room with an extra half-bath for added convenience. Upstairs includes two bedrooms, a loft, and a den—ideal for an office, kids’ playroom, or creative space. Enjoy peaceful mornings on the covered front veranda or entertain on the large back deck with a firepit and tranquil forest views filled with wildlife. The triple detached garage includes an attached guest room—great for visitors, hobbies, or extra living space. Surrounded by trails and close to golf, shopping, dining, and year-round recreation at Pigeon Lake. (id:39198)
Property Details
Interior
Features
Main level Floor
Living room
4.25m x 6.08Dining room
3.98m x 3.05Kitchen
3.81m x 4.76Primary Bedroom
4.88m x 5.05Property History
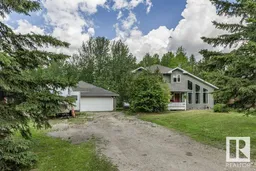 75
75
