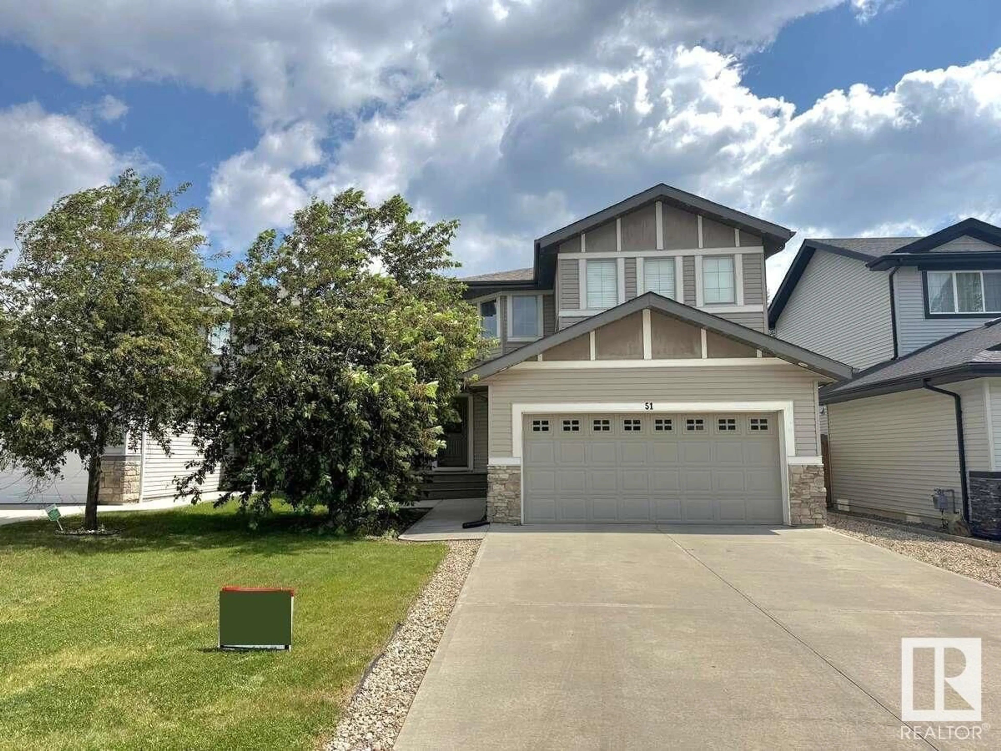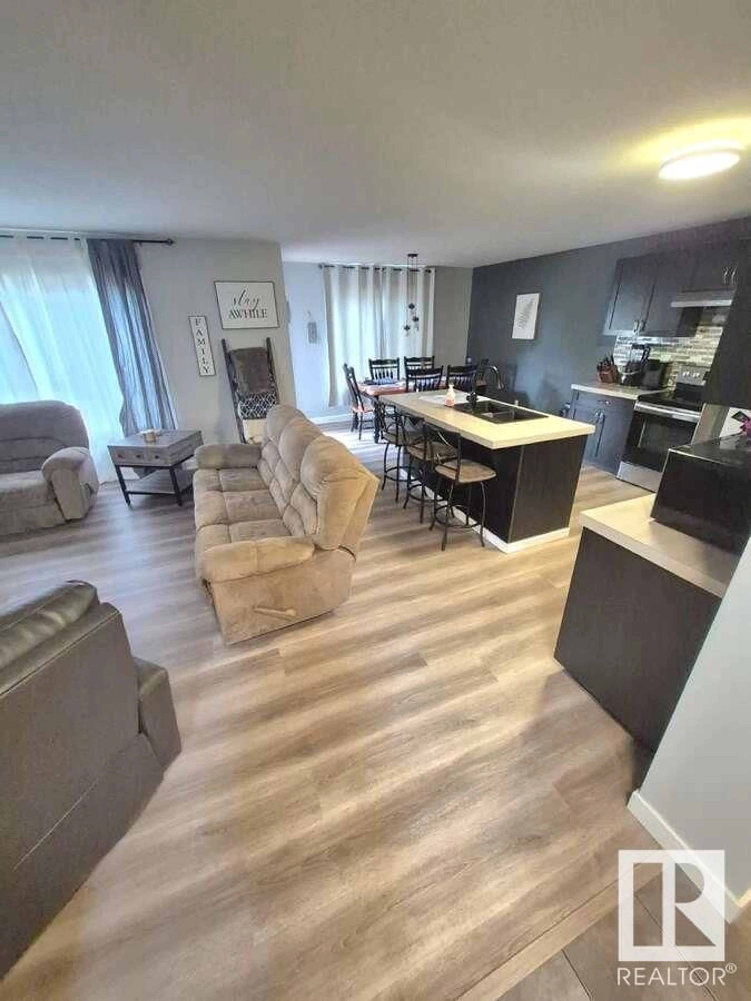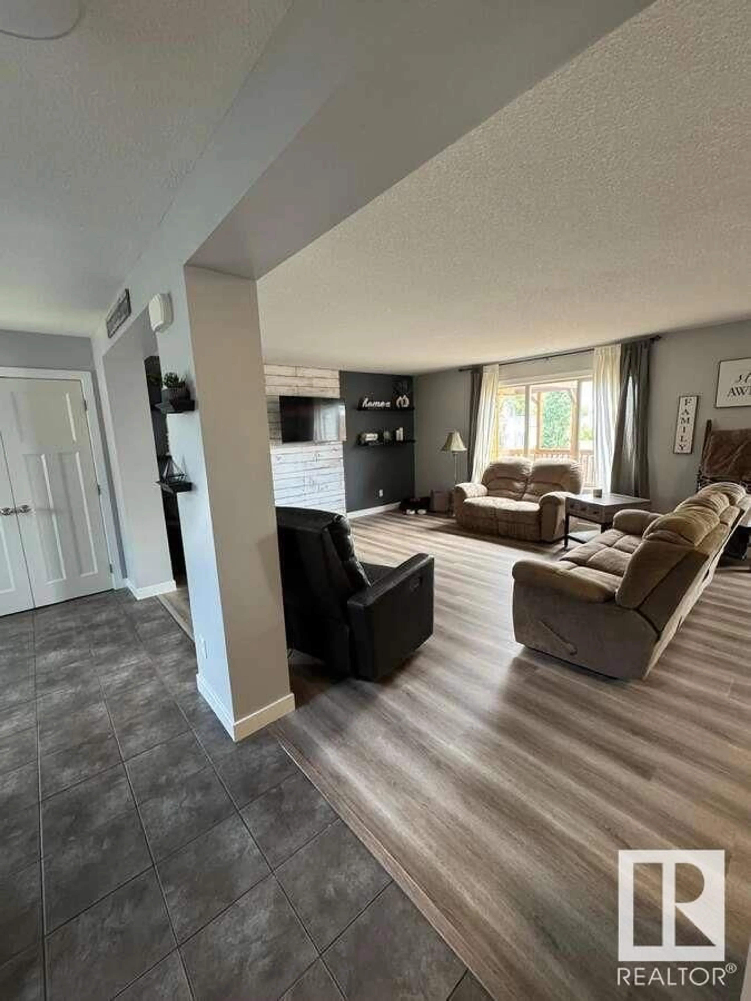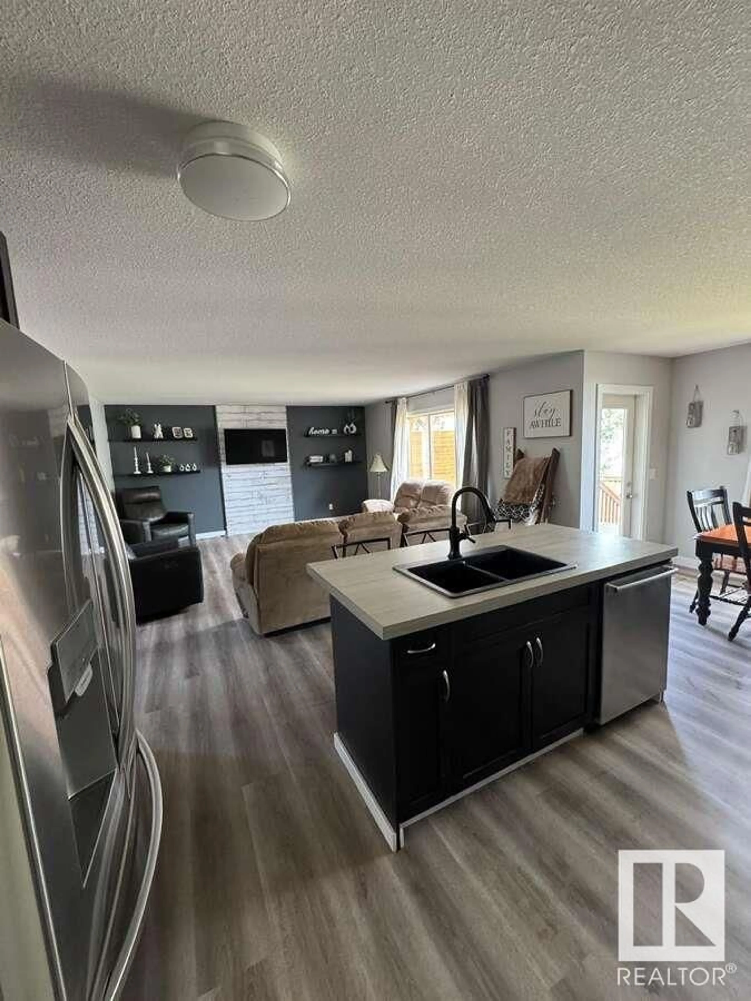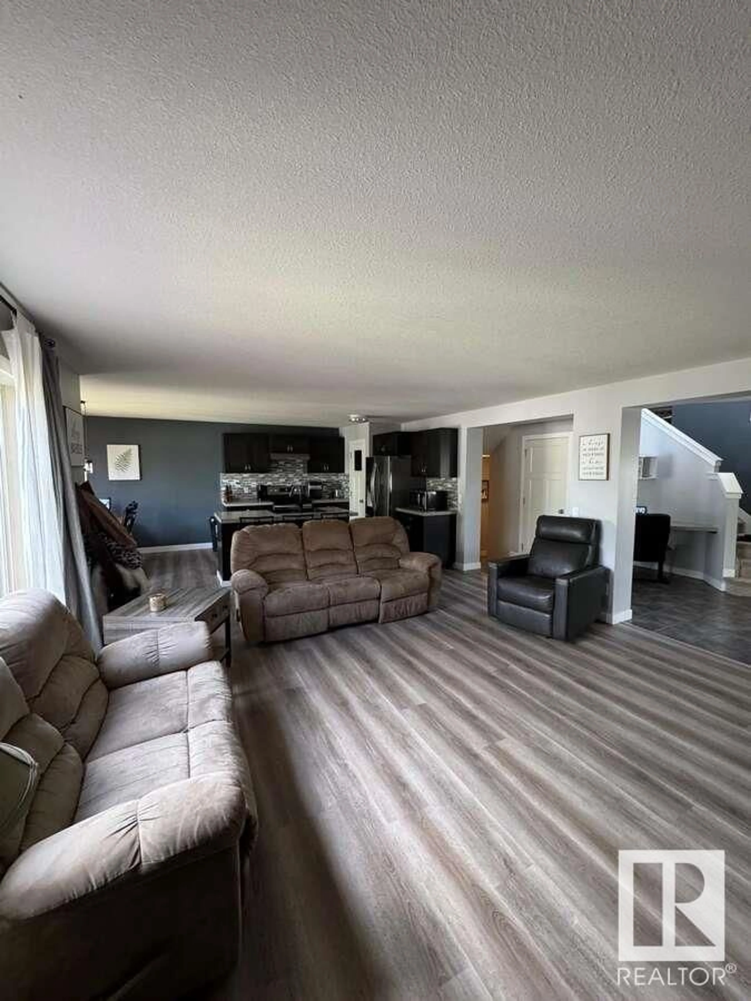51 SOUTHBRIDGE CR, Calmar, Alberta T0C0V0
Contact us about this property
Highlights
Estimated valueThis is the price Wahi expects this property to sell for.
The calculation is powered by our Instant Home Value Estimate, which uses current market and property price trends to estimate your home’s value with a 90% accuracy rate.Not available
Price/Sqft$262/sqft
Monthly cost
Open Calculator
Description
For more information, please click on View Listing on Realtor Website. Welcome to this well-maintained 1907 sq ft 2-storey house with 4 bedrooms and 3.5 bathrooms. This 2013 house is located in a family friendly neighborhood in Calmar (51 Southbridge Crescent) and offers easy access to a park and walking trails. Inside, you’ll find a spacious front entry with a built-in desk, open concept main floor with new vinyl plank flooring, and large windows that fill the space with natural light. The kitchen offers dark cabinetry, a tile backsplash, and stainless steel appliances—including a new fridge. Upstairs features a cozy bonus room, a dedicated laundry room with a new washer and dryer, three spacious bedrooms, and 4 piece bathroom. The master bedroom includes a large ensuite with a soaker tub and walk-in shower. The fully finished basement offers a living room, dry bar, bedroom, and full bathroom. Enjoy the backyard with a deck, pergola, shed, and back alley access. (id:39198)
Property Details
Interior
Features
Main level Floor
Living room
5.18 x 4.72Dining room
3.66 x 2.77Kitchen
3.66 x 3.45Mud room
2.16 x 2.57Exterior
Parking
Garage spaces -
Garage type -
Total parking spaces 5
Property History
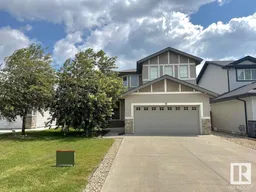 19
19
