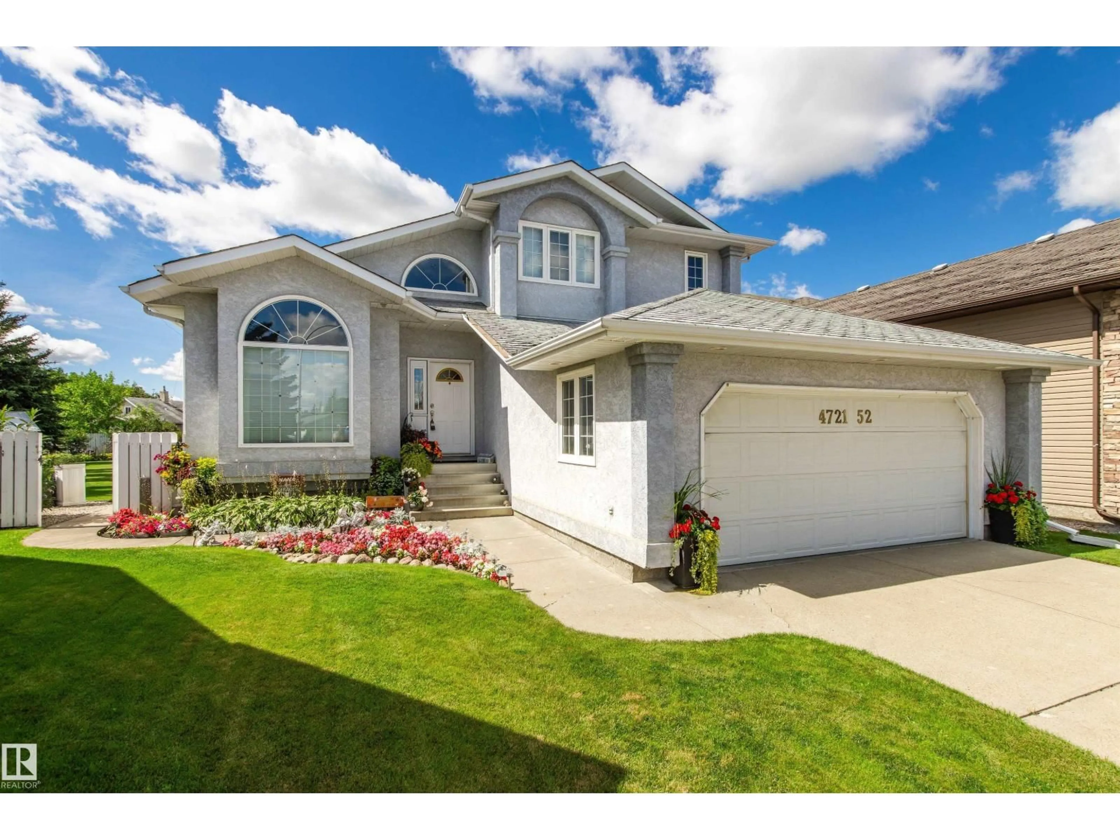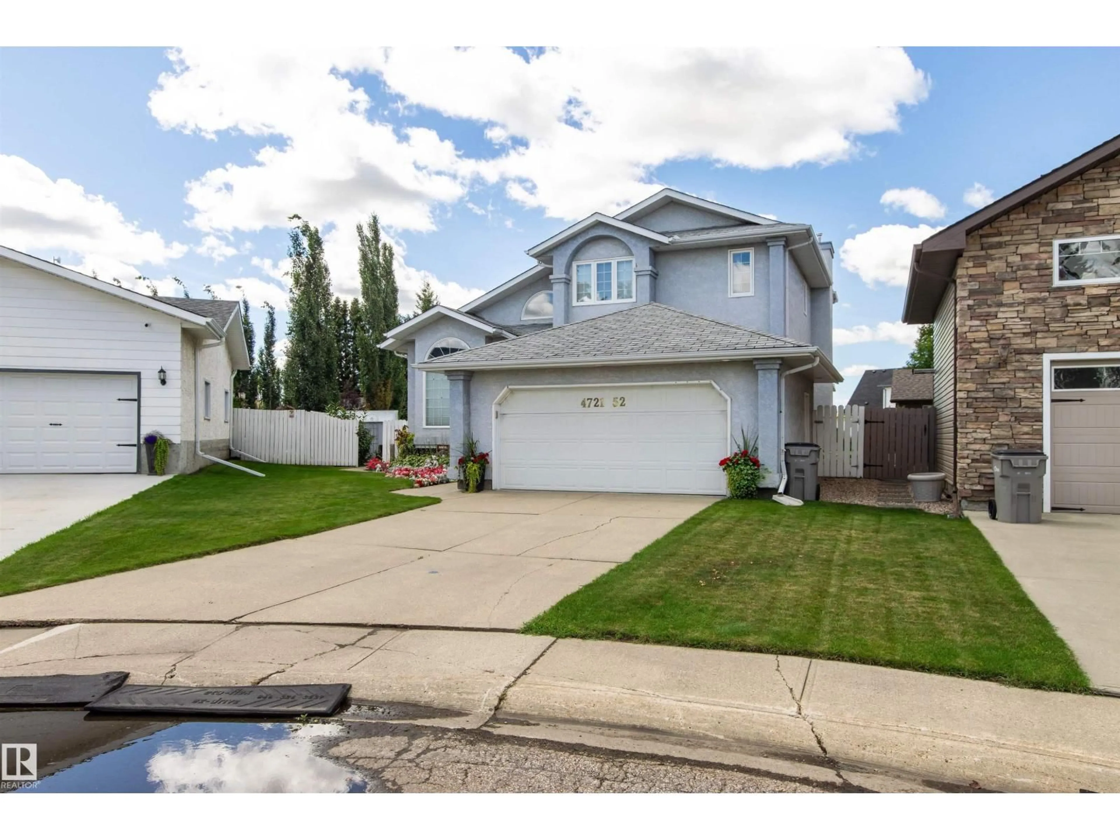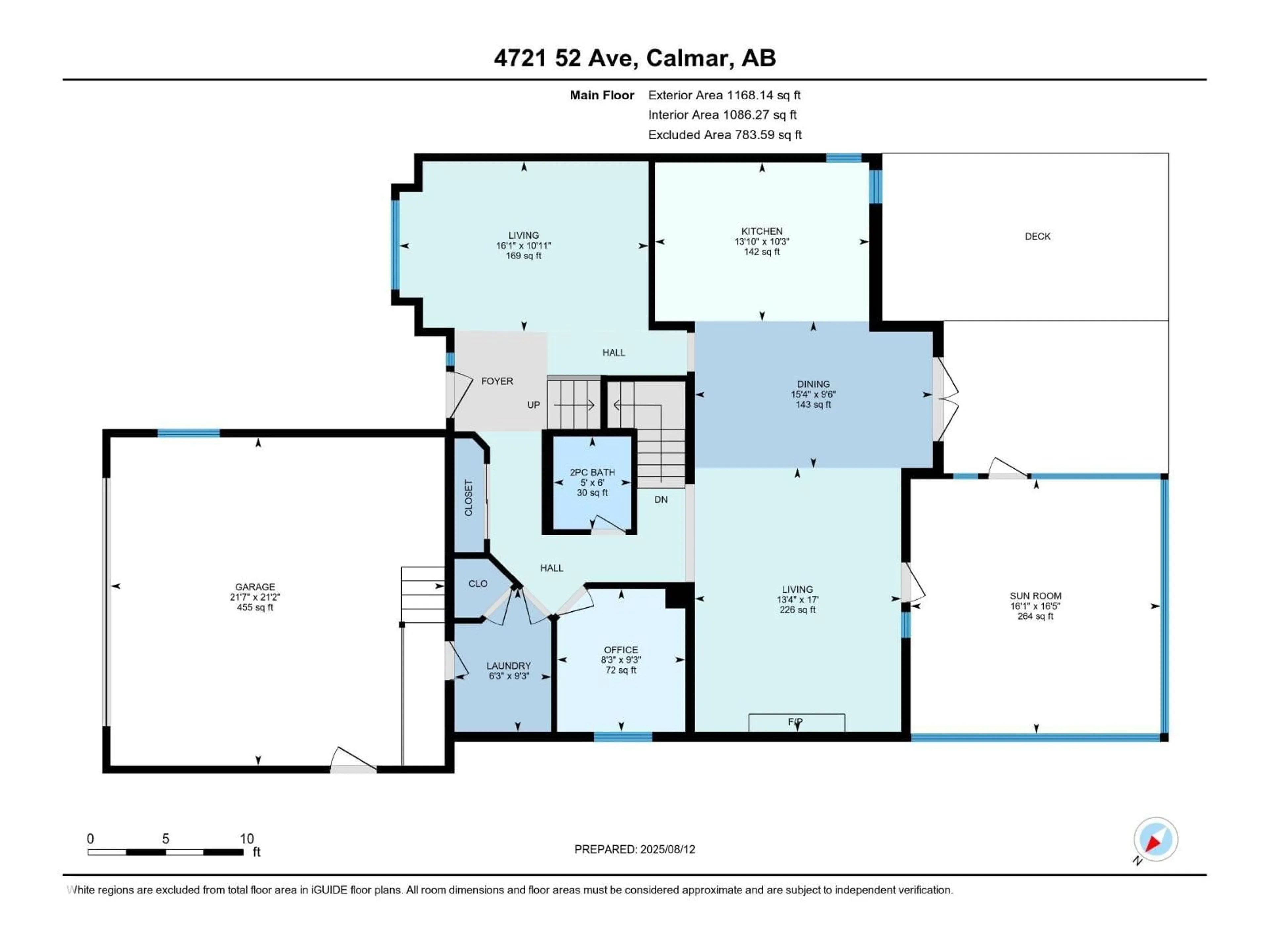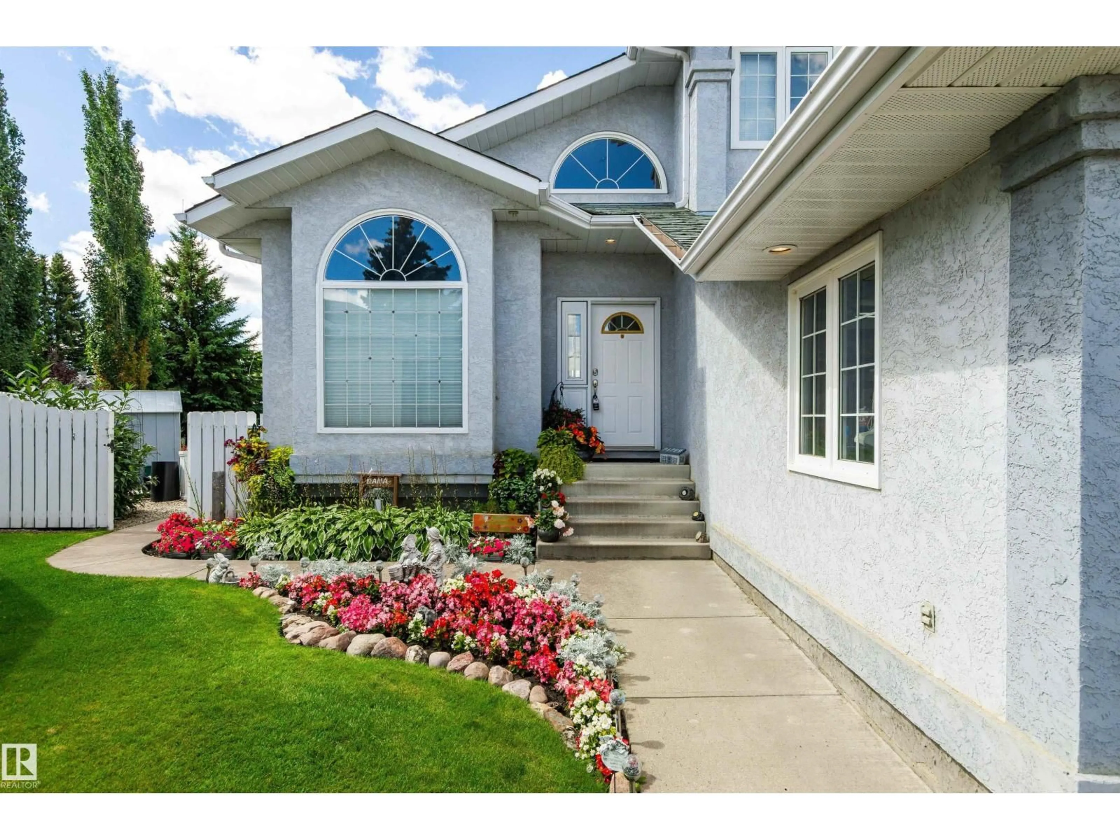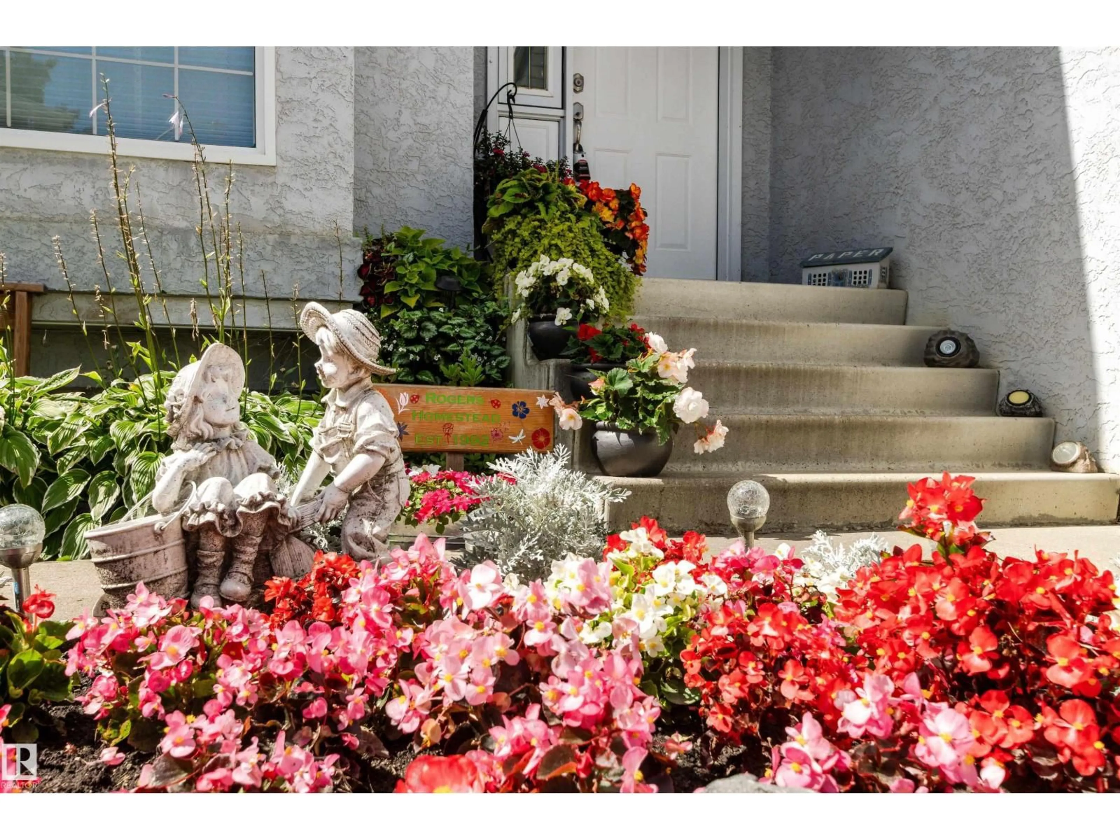4751 52 AV, Calmar, Alberta T0C0V0
Contact us about this property
Highlights
Estimated valueThis is the price Wahi expects this property to sell for.
The calculation is powered by our Instant Home Value Estimate, which uses current market and property price trends to estimate your home’s value with a 90% accuracy rate.Not available
Price/Sqft$268/sqft
Monthly cost
Open Calculator
Description
Incredible value for this five bedroom, four bathroom pristine home sitting on a manicured Monster sized lot of over 1100 square meters!! Home is 1850 Square feet of custom built living in the wonderful family community of Calmar. Original owners are leaving and another family is going to LOVE this Home! Light and bright in all rooms with loads of windows, hardwoods and high end carpets, this house has so much to offer. Can handle a large family with 5 bedrooms(possible six) and four baths. Open style floorplan with the family room just off the kitchen with loads of cabinets and pull out drawers. Through the French doors to a massive Sun Room and deck overlooking what feels like an acreage! Primary suite enjoys a 5 piece ensuite and a walk in closet. The two other upstairs bedrooms share a Jack and Jill 5 piece bath. Vaulted ceilings, fully finished basement, main floor laundry, DBL garage, vac system, high end appliances....Best not wait on this one..... (id:39198)
Property Details
Interior
Features
Main level Floor
Living room
Dining room
Kitchen
Family room
Property History
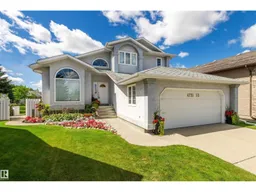 74
74
