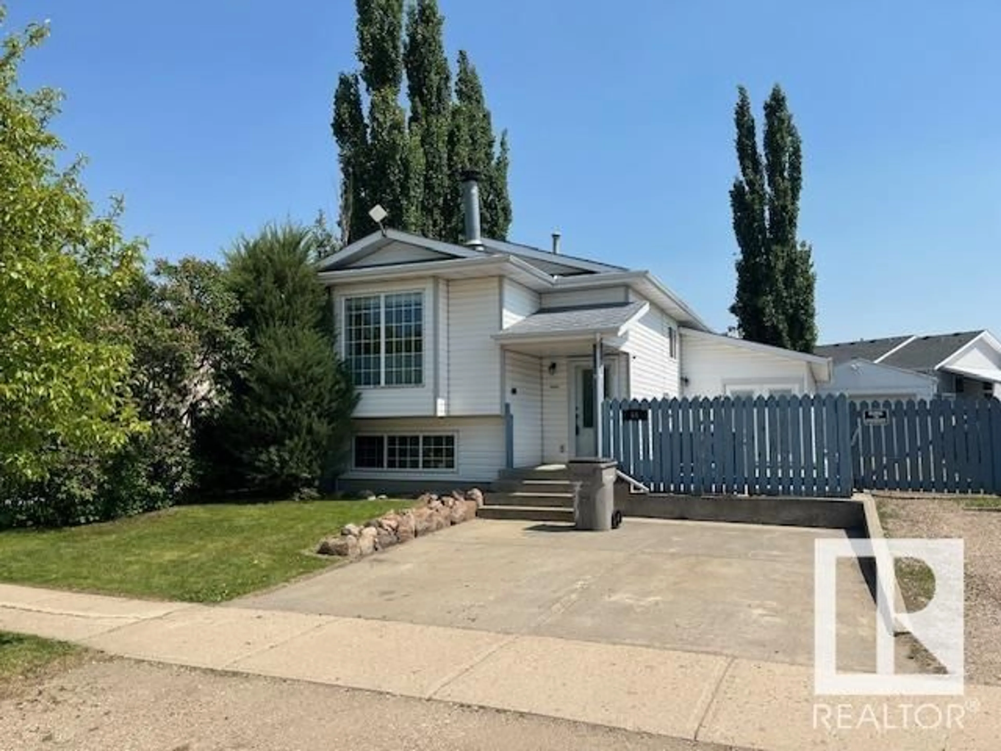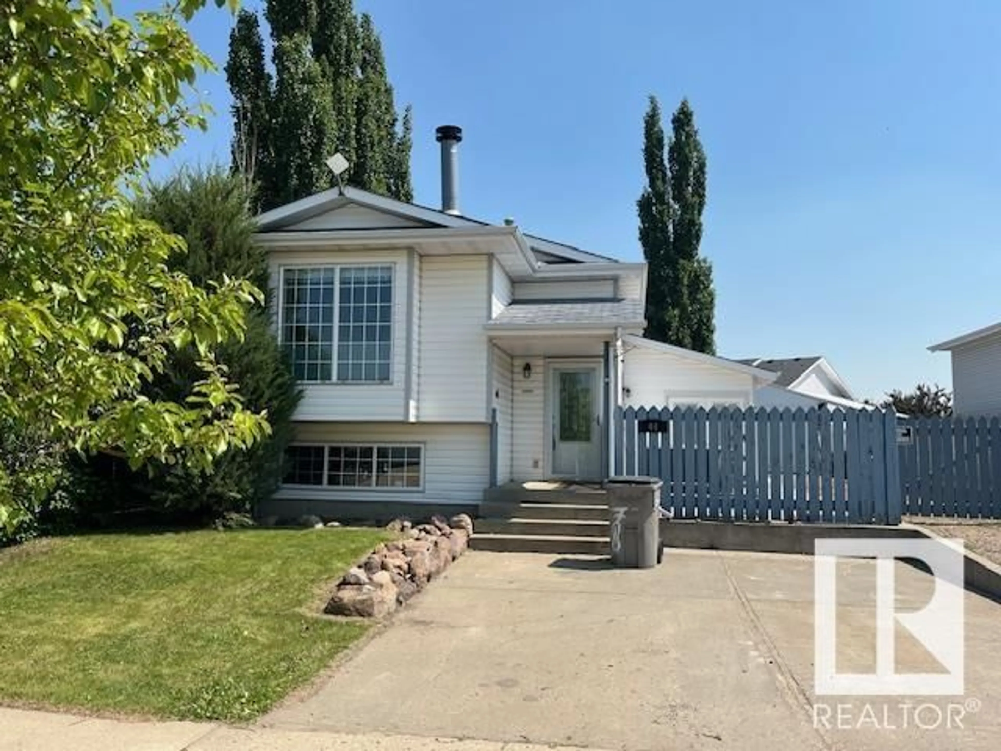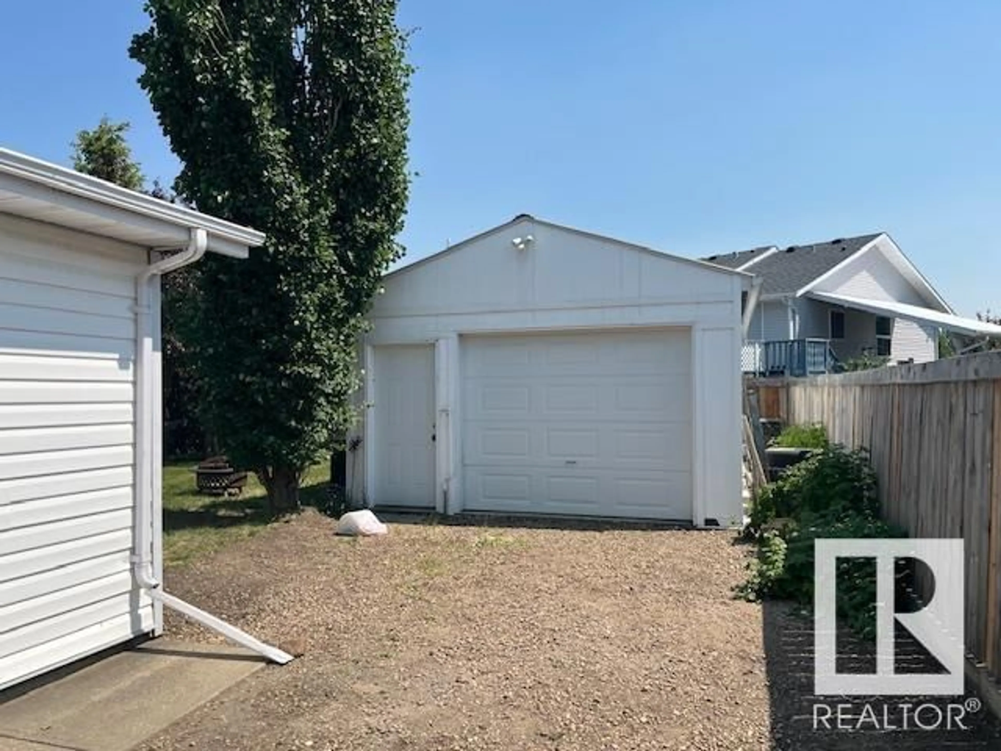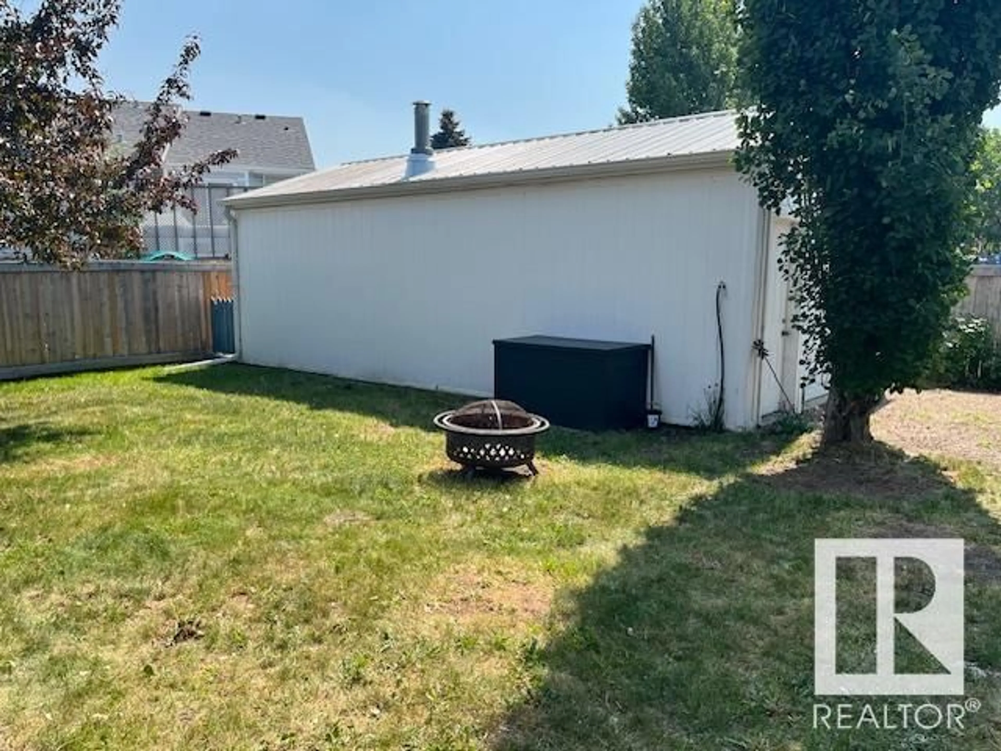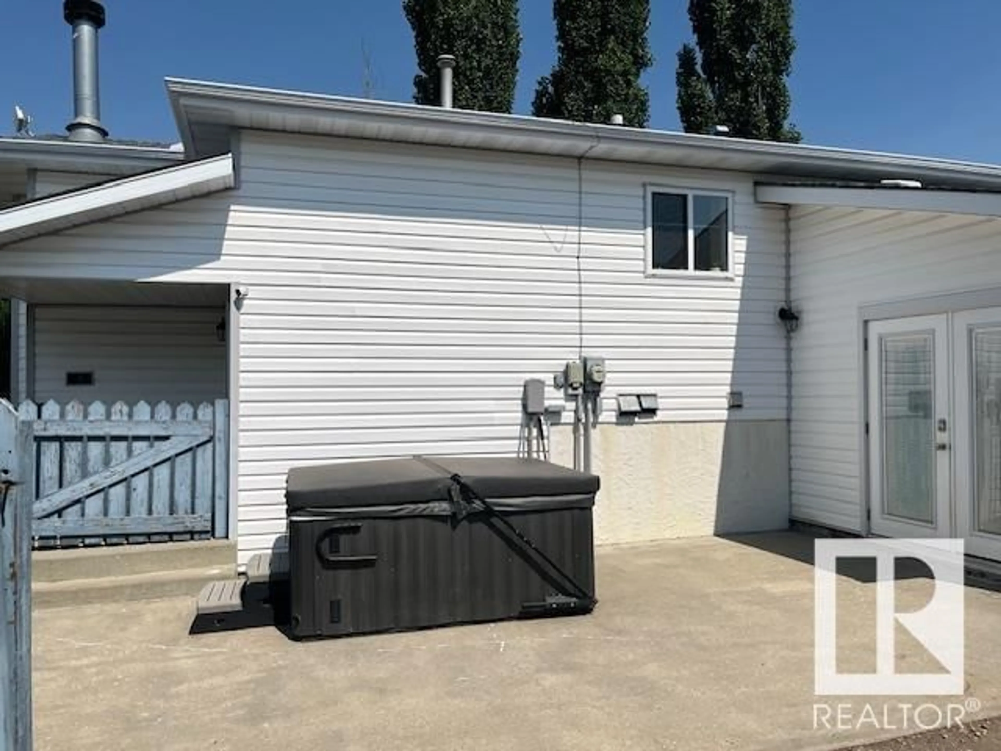44 WESTVIEW DR, Calmar, Alberta T0C0V0
Contact us about this property
Highlights
Estimated valueThis is the price Wahi expects this property to sell for.
The calculation is powered by our Instant Home Value Estimate, which uses current market and property price trends to estimate your home’s value with a 90% accuracy rate.Not available
Price/Sqft$310/sqft
Monthly cost
Open Calculator
Description
Very attractive by-level on Westview Drive in Calmar. Fully finished for the busy family. Very nice fenced yard with mature trees providing privacy. The main level has a spacious living area with adjoining dining room across from the u-shaped kitchen with lots of cupboard space. Three bedrooms & a 4 pce. bath complete the main level. Downstairs is the laundry room and a very large bedroom and another 4 pce. bath. There is a good sized recreation room with a bar and wood burning fireplace (WETT INSPECTED). Nice large windows make this a nice bright room for the whole family to enjoy. It’s all done-just move in. Front & rear entrances both access the upper & lower level. (id:39198)
Property Details
Interior
Features
Main level Floor
Living room
3.66 x 3.95Dining room
2.44 x 2.44Kitchen
3.04 x 3.34Primary Bedroom
3.96 x 3.34Exterior
Parking
Garage spaces -
Garage type -
Total parking spaces 4
Property History
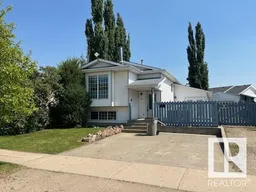 38
38
