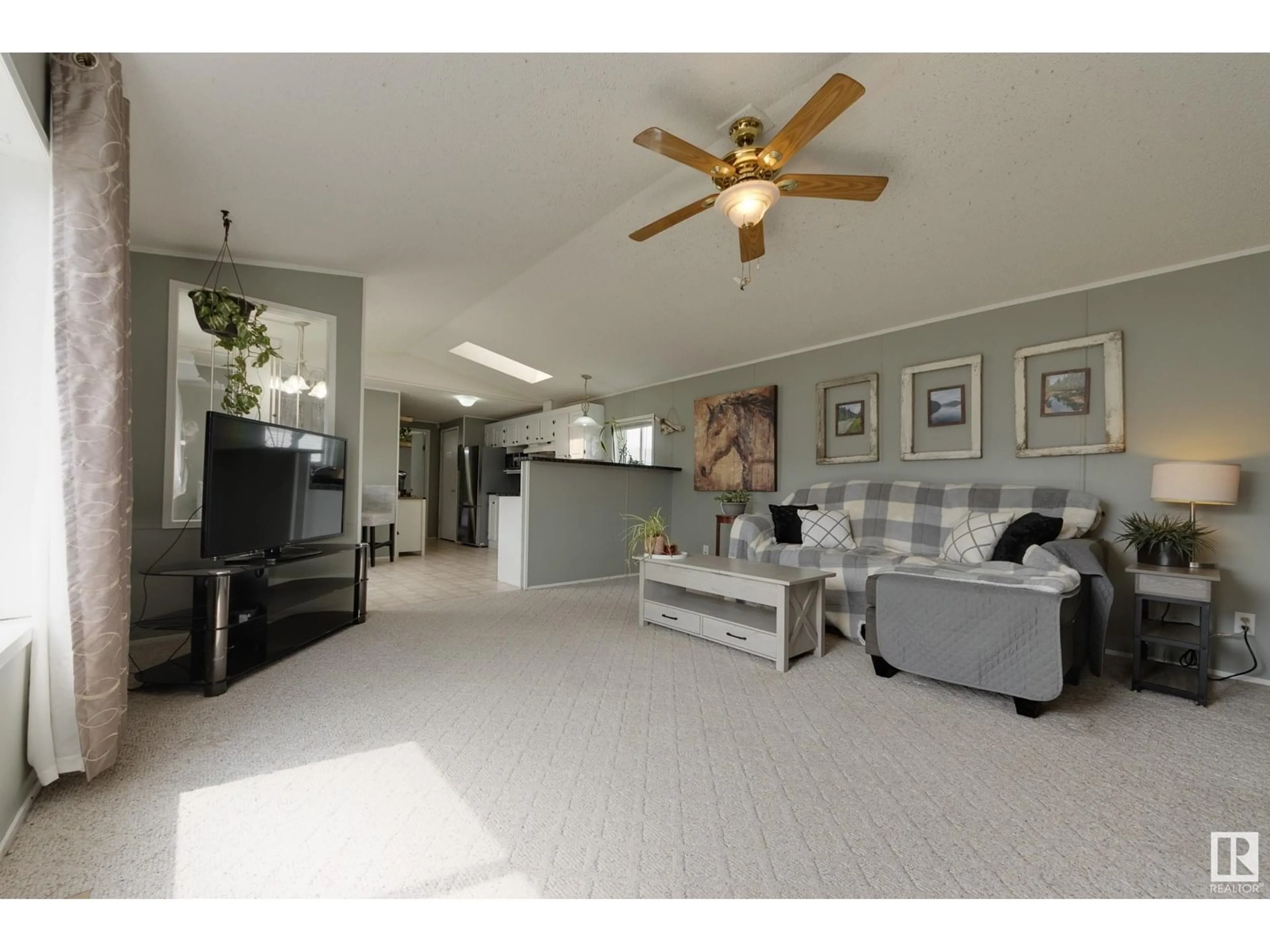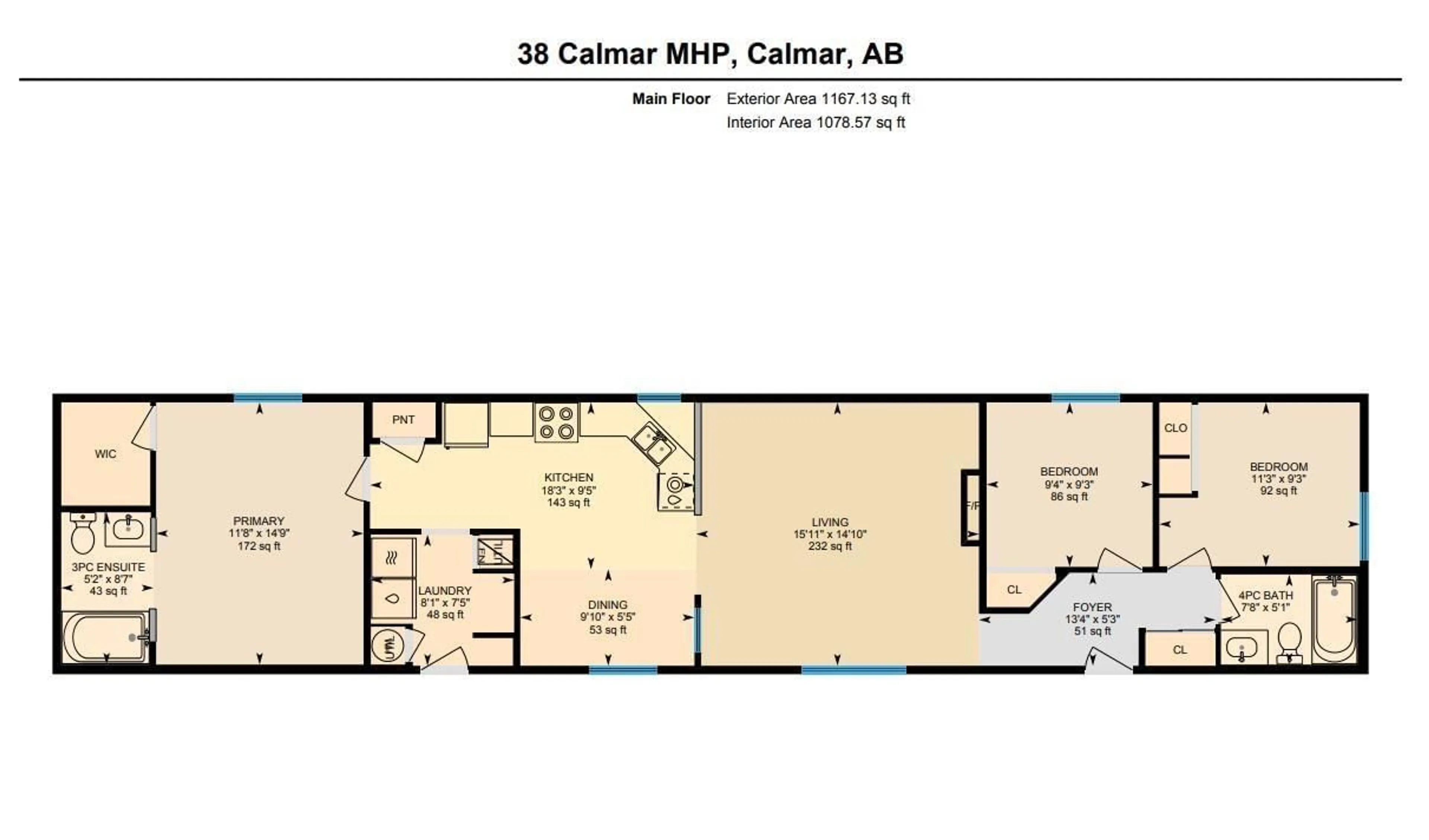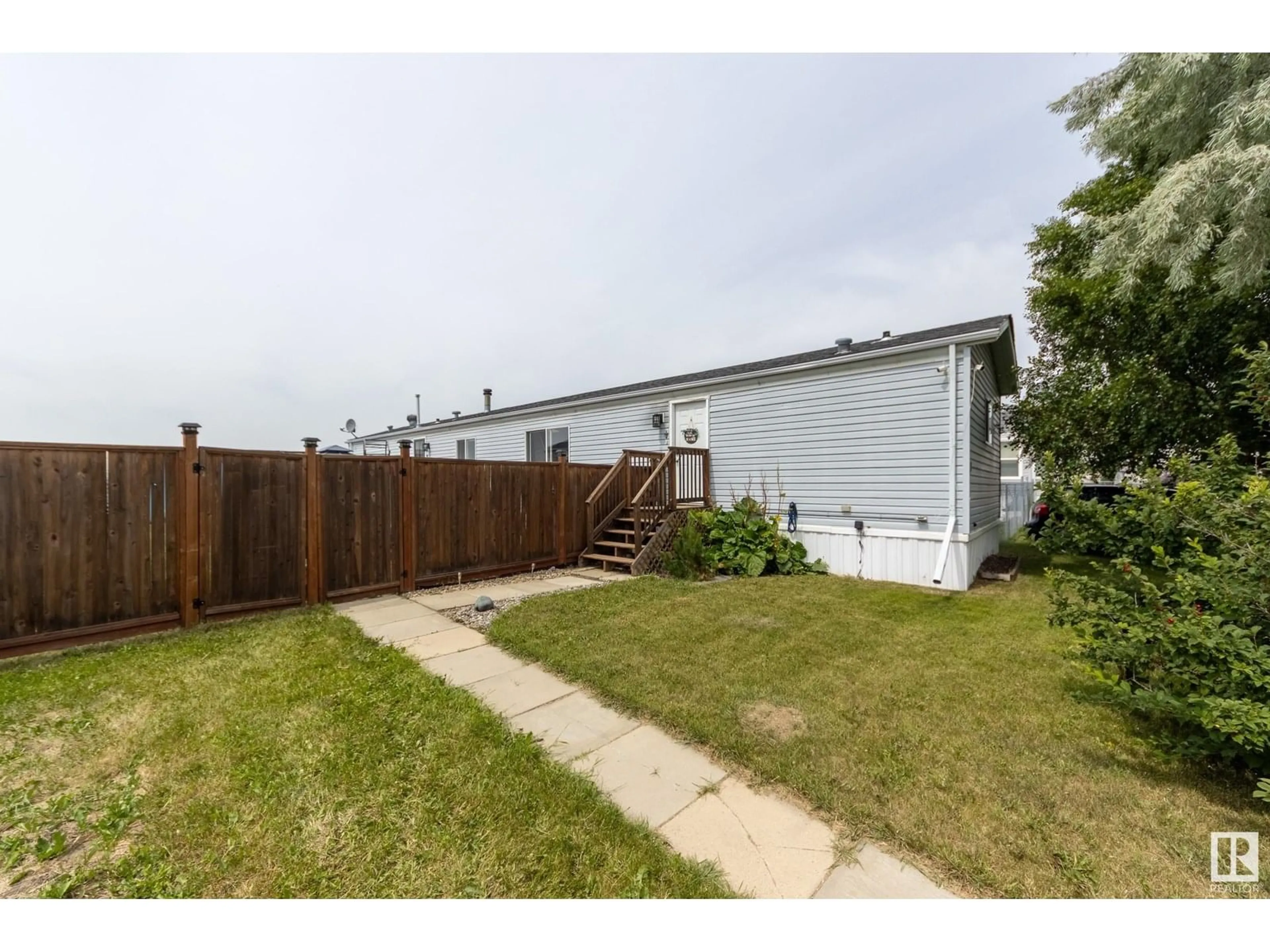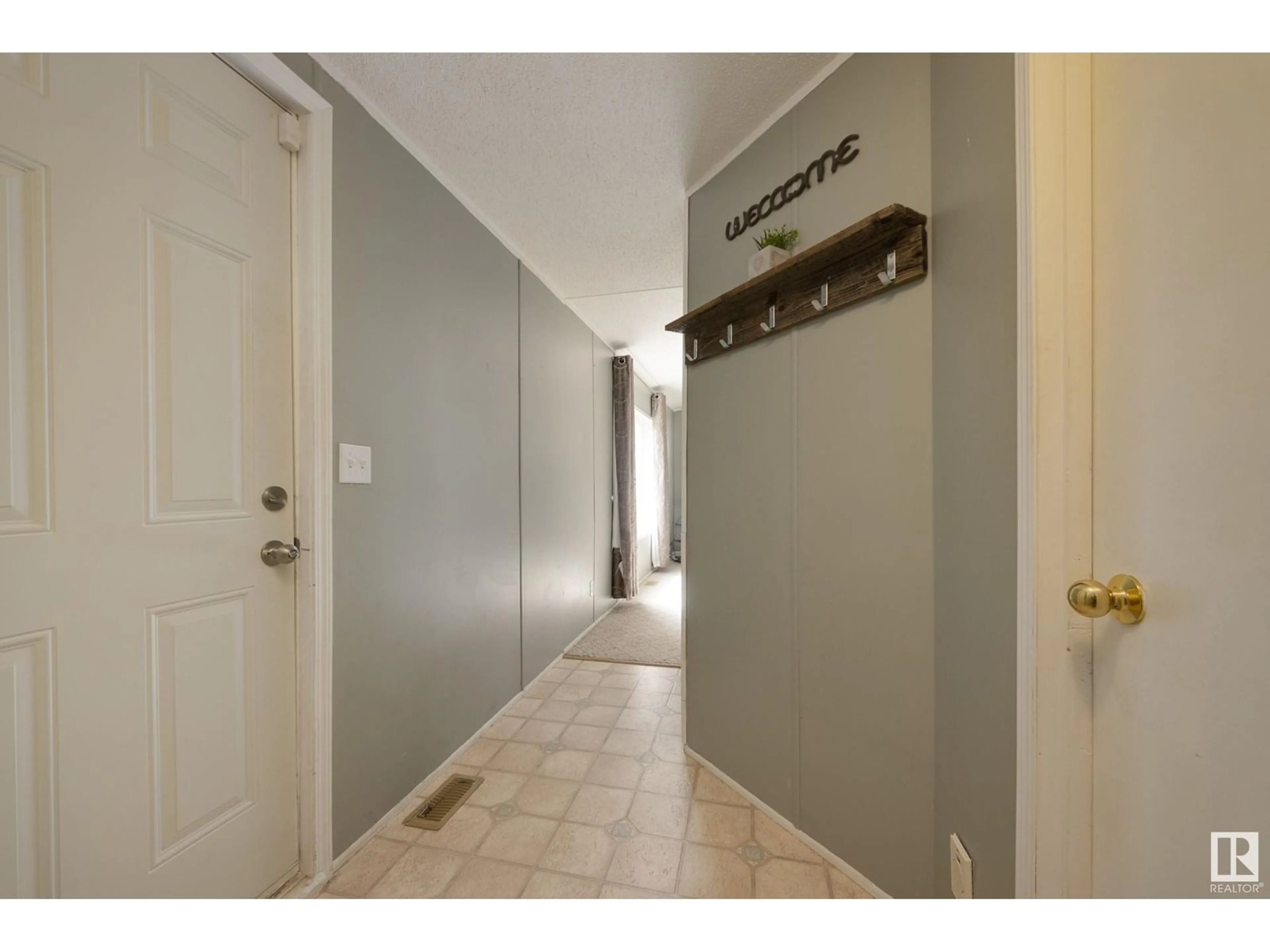38 CALMAR MOBILE HOME PARK, Calmar, Alberta T0C0V0
Contact us about this property
Highlights
Estimated valueThis is the price Wahi expects this property to sell for.
The calculation is powered by our Instant Home Value Estimate, which uses current market and property price trends to estimate your home’s value with a 90% accuracy rate.Not available
Price/Sqft$72/sqft
Monthly cost
Open Calculator
Description
BACKING ONTO A FIELD. This 3 bedroom & 2 full baths modular home is tucked away in Calmar Trailer Park Community. Inside you have a spacious front living room with VAULTED CEILINGS large south facing windows for an abundance of natural light. Open concept to your kitchen, offering: a dining nook, ample cabinets and countertop space along with a side pantry. Off the kitchen you have another access door to the side yard, laundry room & primary: boasting enough room for a king size bed, large walk in closet & 3-piece ensuite. At the other end, you have an additional 2 large bedrooms & 4-piece bath. Outside you have dual door front fencing to access your south/west side yard, featuring: 3 separate deck areas, gazebo, 3 sheds(2 sheds w/ power) & rear fencing. UPGRADES: shingles(2015), front fence(2019), skirting(Dec 2019), hwt(Dec 2020), Stove (2020), Dishwasher(2020), Fridge(2023), Fence/decks stained(2023), Dryer (March 2025). Front parking w/ room for 2 large vehicles. PETS ALLOWED w/ Park approval. (id:39198)
Property Details
Interior
Features
Main level Floor
Living room
4.85 x 4.51Dining room
2.99 x 1.66Kitchen
5.56 x 2.86Primary Bedroom
4.5 x 3.56Property History
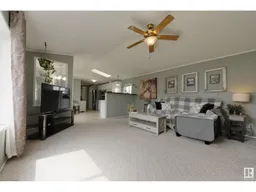 37
37
