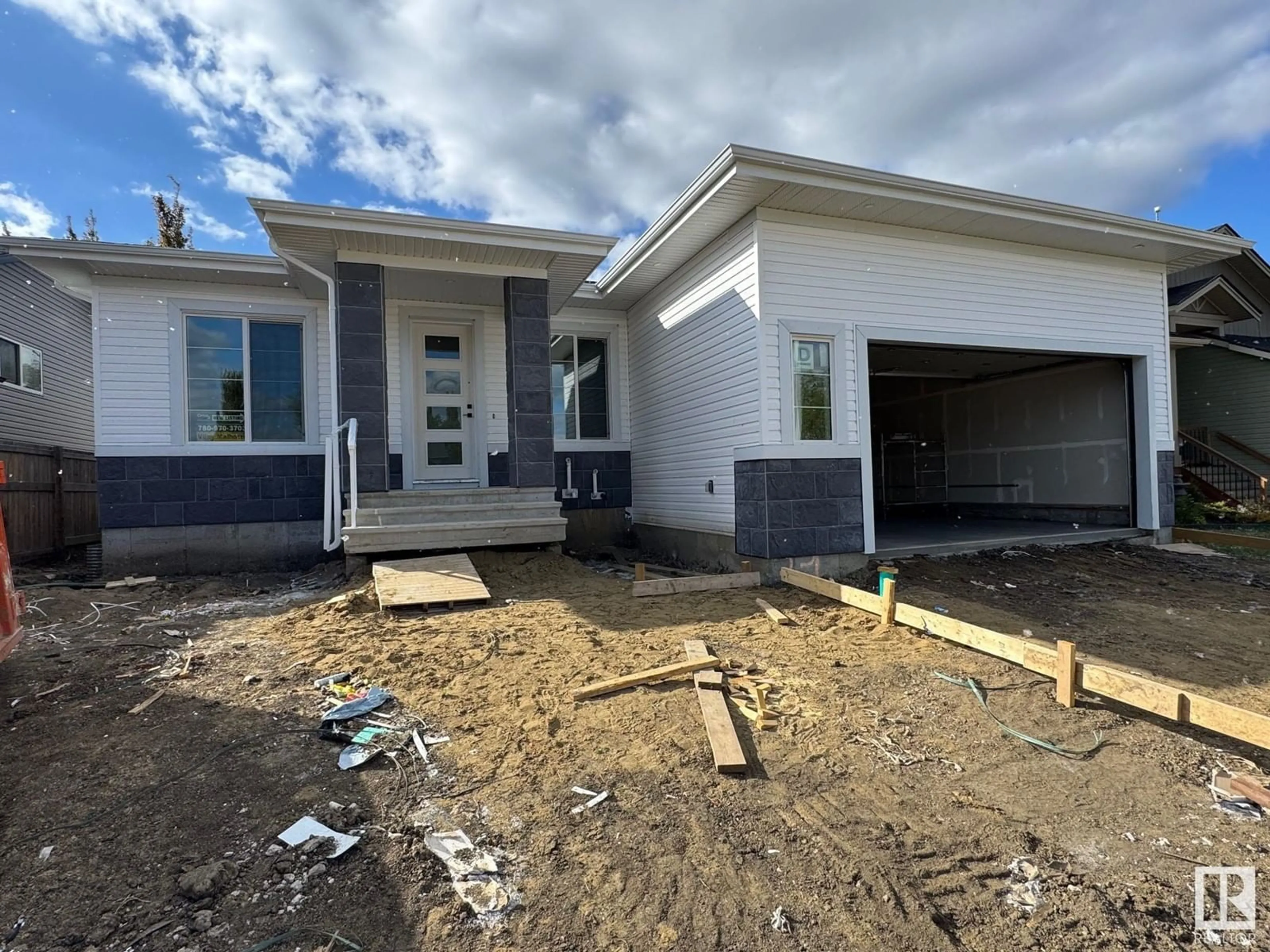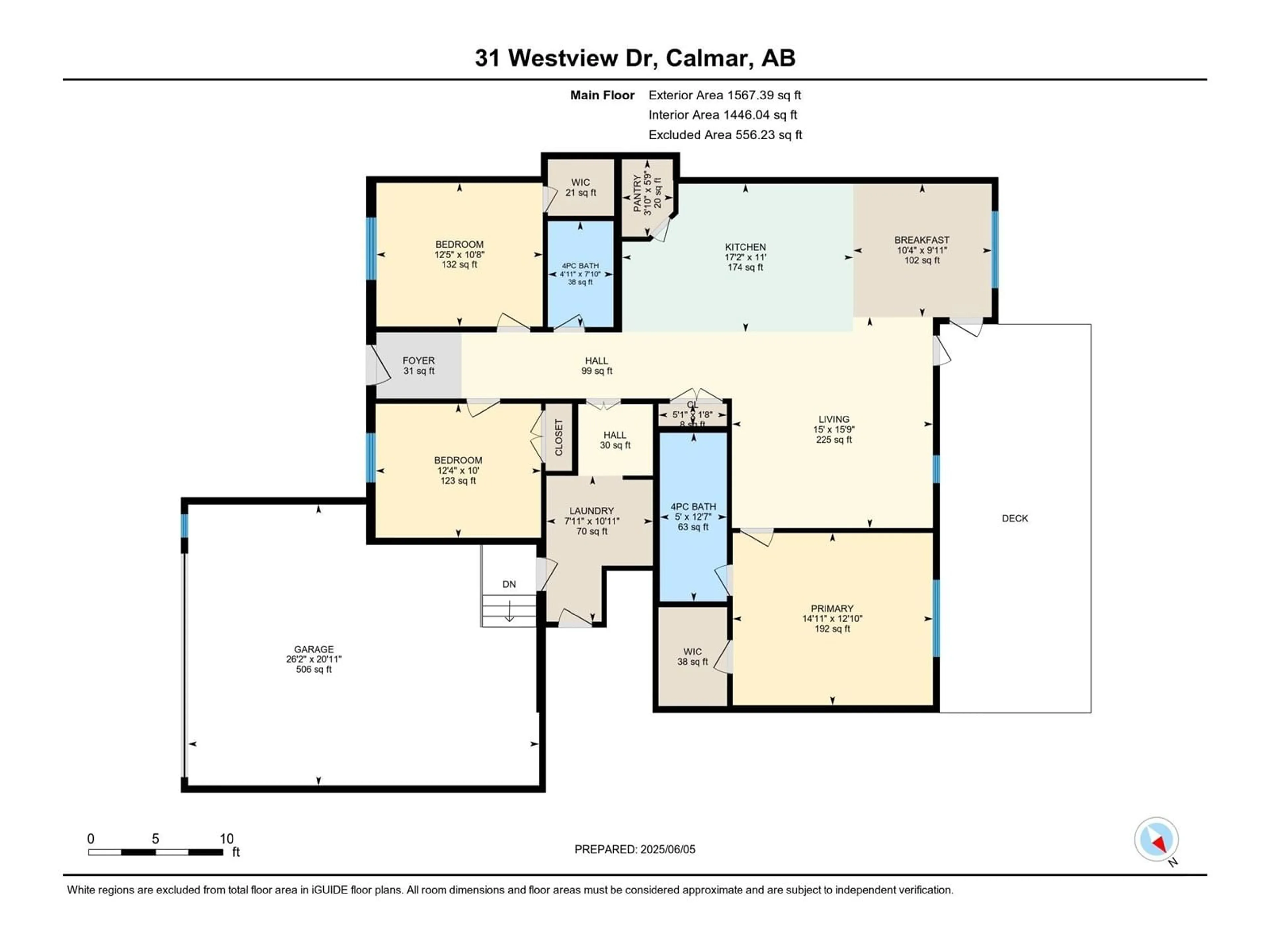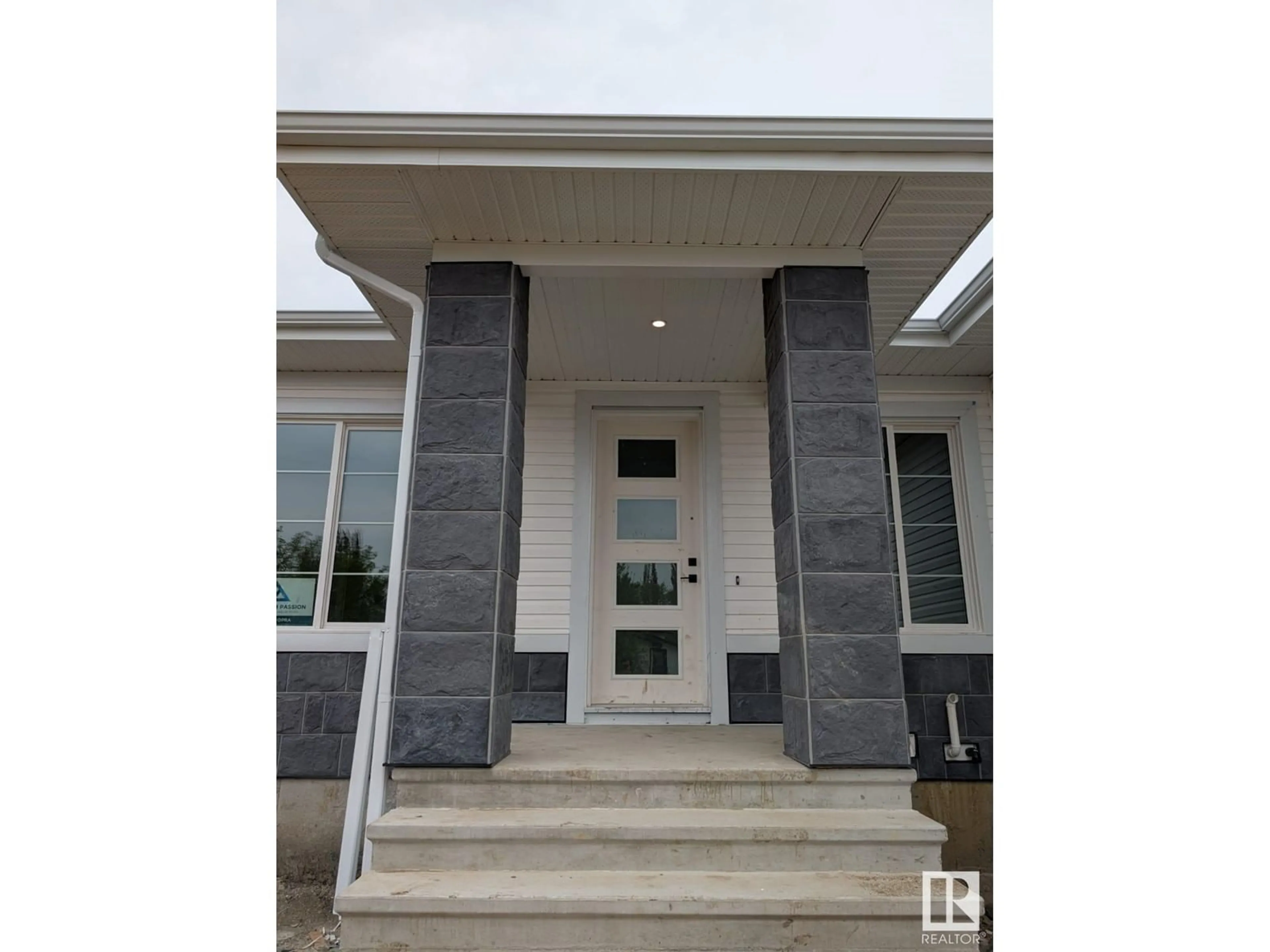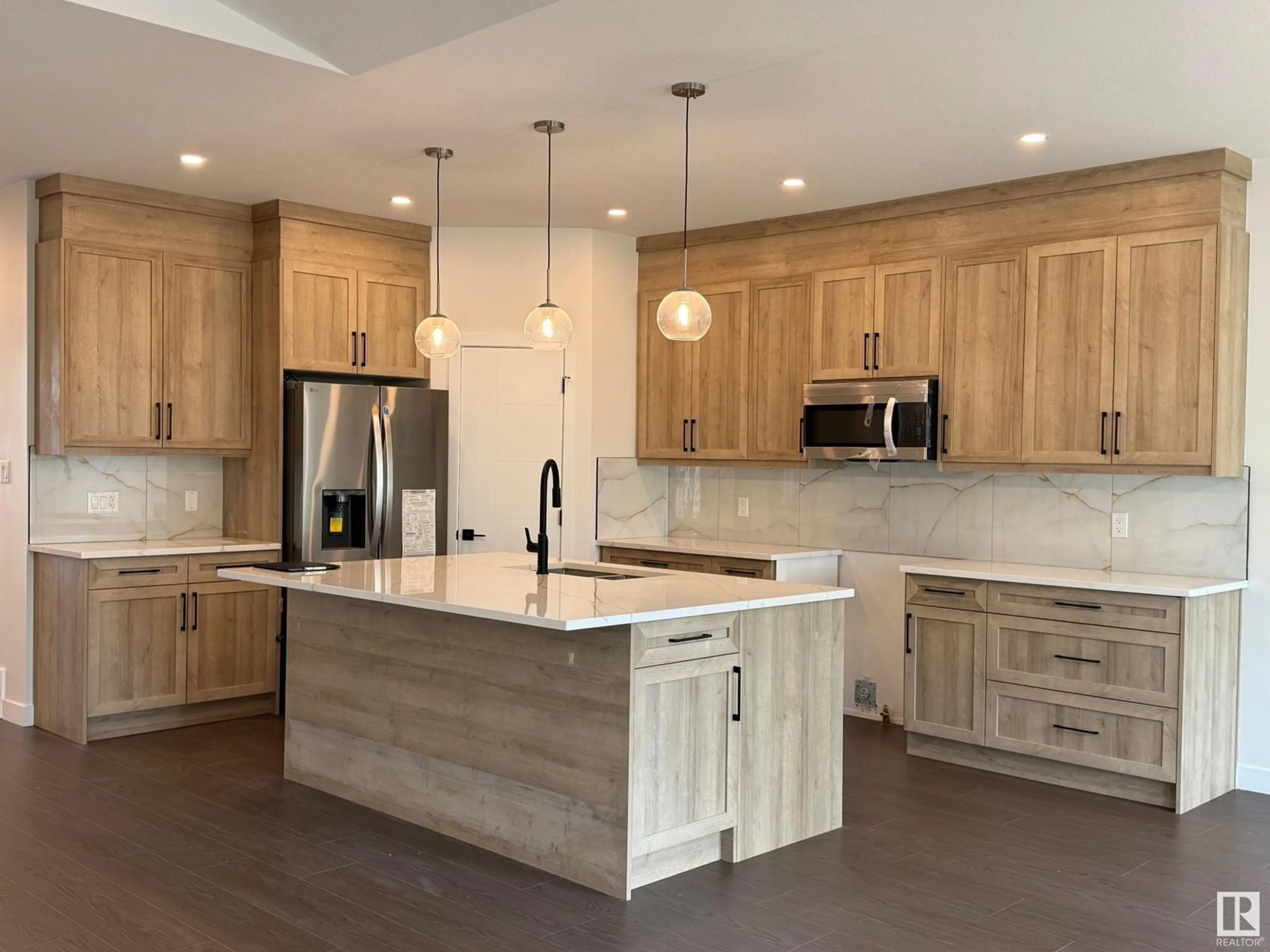Contact us about this property
Highlights
Estimated valueThis is the price Wahi expects this property to sell for.
The calculation is powered by our Instant Home Value Estimate, which uses current market and property price trends to estimate your home’s value with a 90% accuracy rate.Not available
Price/Sqft$343/sqft
Monthly cost
Open Calculator
Description
Brand new 3-bdrm executive bungalow for sale in Calmar! This stunning 1600 sq ft home sits on a 55' x 120' lot and features an open-concept layout with 9’ ceilings and a vaulted living area. The gorgeous kitchen boasts custom cabinetry, quartz countertops, stainless steel appliances, and an oversized island overlooking the living and dining spaces. The primary suite includes a large walk-in closet and a luxurious 5-piece ensuite. Two additional bedrooms—or one plus a flex room—a 4-piece bath, and a mudroom with laundry complete the main floor. Finished in neutral, modern tones inside and out, this home offers timeless appeal. Upgrades include a built-in electric fireplace, premium lighting and hardware, a 96% high-efficiency furnace, and triple-pane windows. The oversized double garage provides extra space for storage or a motorbike. A large rear deck and separate basement entrance offer future potential. Don’t miss your chance to own this dream home! Driveway is long enough to park a fifth wheel. (id:39198)
Property Details
Interior
Features
Main level Floor
Living room
15.8 x 15Dining room
10 x 12.4Kitchen
11.2 x 15.4Primary Bedroom
13 x 15Property History
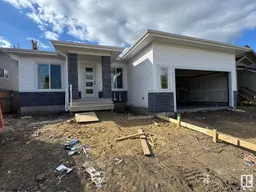 32
32
