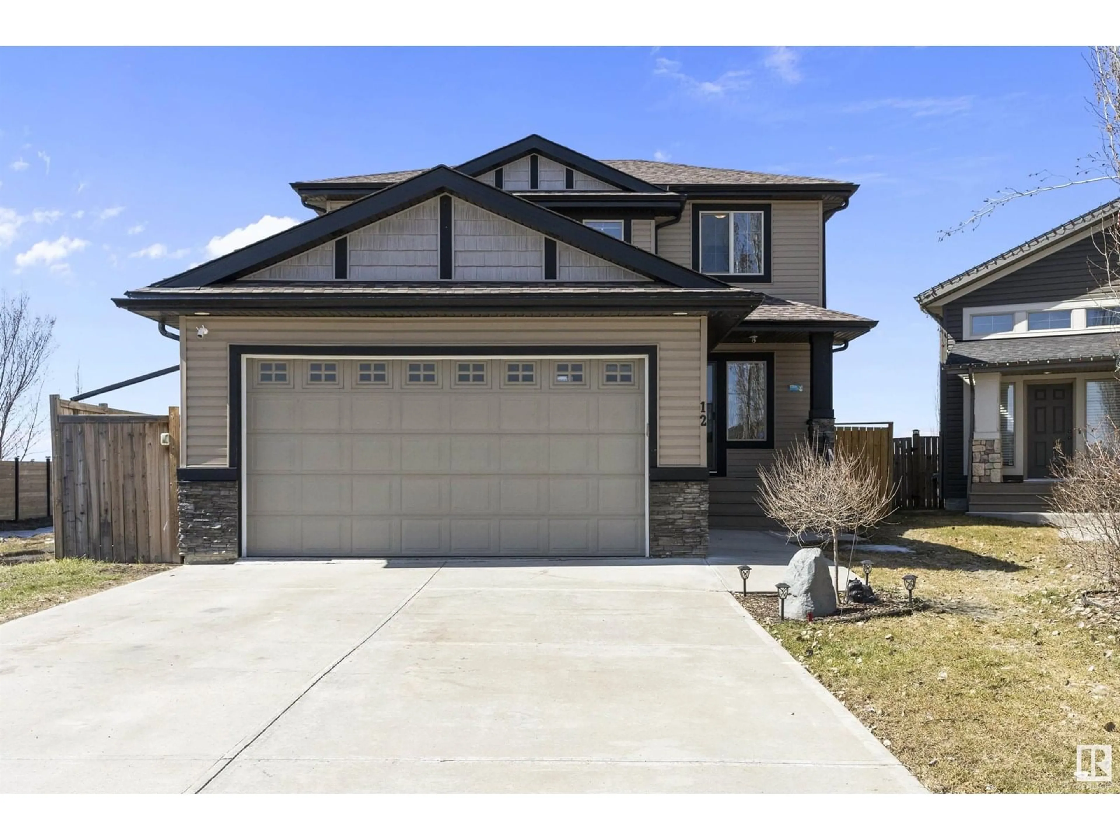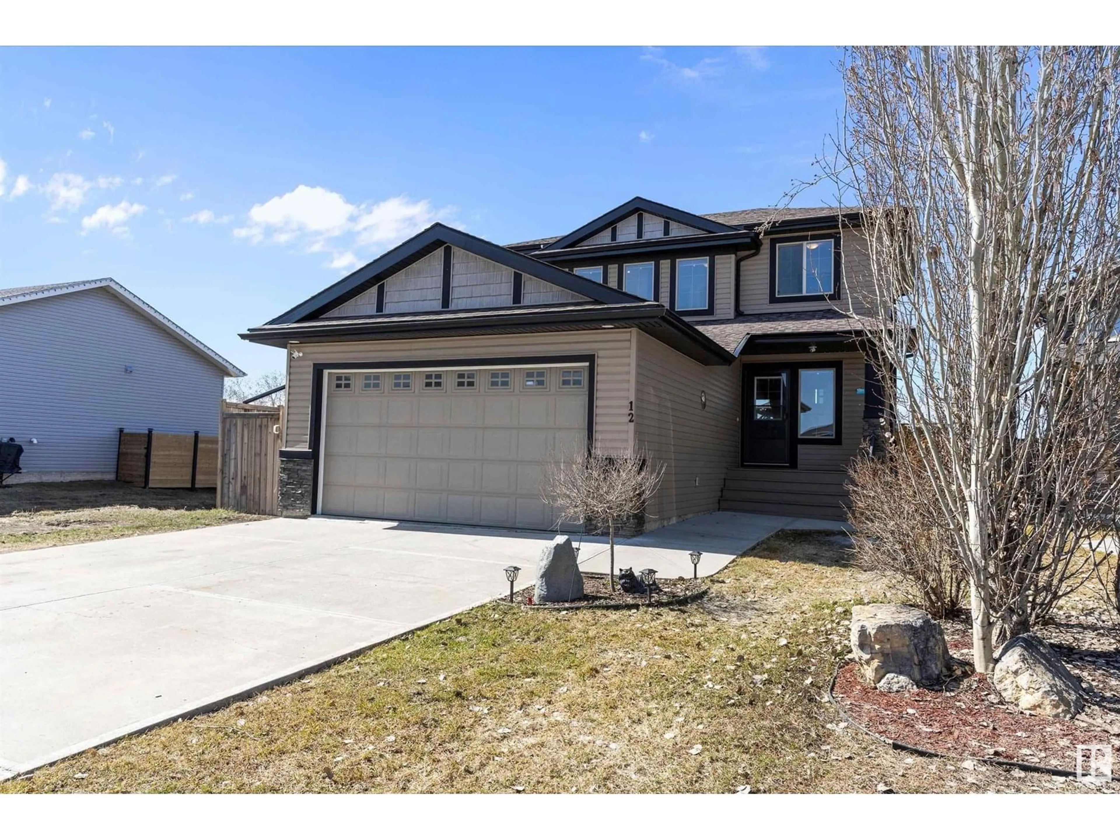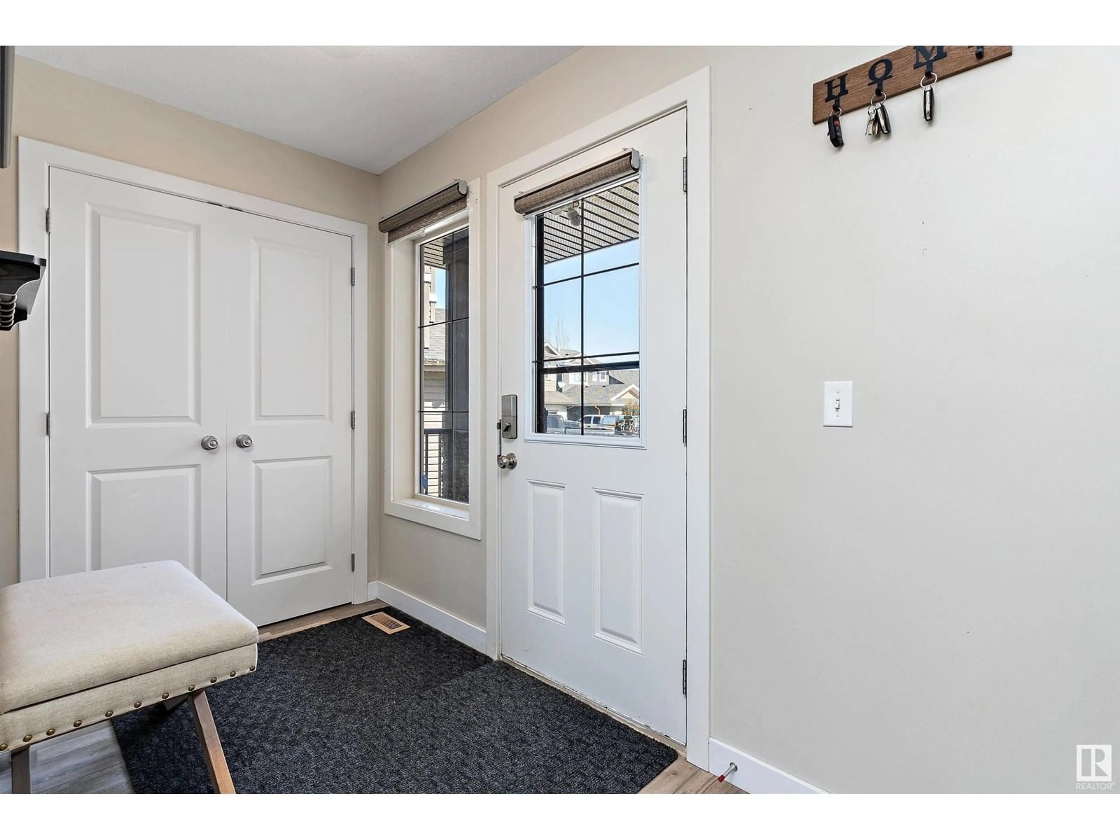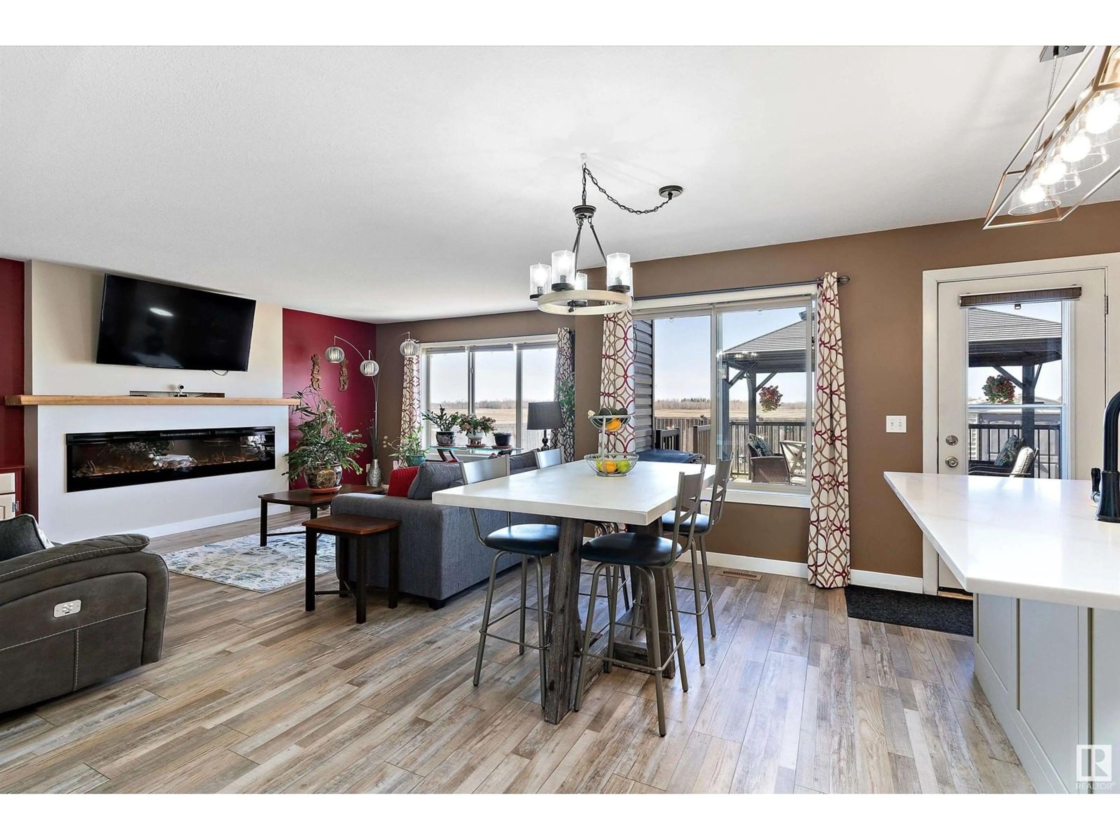12 SOUTHBRIDGE DR, Calmar, Alberta T0C0V0
Contact us about this property
Highlights
Estimated valueThis is the price Wahi expects this property to sell for.
The calculation is powered by our Instant Home Value Estimate, which uses current market and property price trends to estimate your home’s value with a 90% accuracy rate.Not available
Price/Sqft$331/sqft
Monthly cost
Open Calculator
Description
Welcome to family-friendly Calmar! This beautifully maintained 4-bed, 3-bath home sits on a quiet Cul-de-sac street and backs onto open fields—offering peaceful views and extra privacy. Step into a spacious foyer leading to a stunning, renovated kitchen with quartz counters, full-height shaker cabinets, stainless steel appliances & a corner pantry. With lots of windows, the sunlit main floor features a large living room with an electric fireplace, a cozy dining nook overlooking the backyard, and a 2-pc powder room. Upstairs you’ll find the laundry area, 3 generously sized bedrooms—including the primary suite with a 4-pc ensuite—and another full 4-pc bath. The fully finished basement offers a large rec room, storage room and a spacious 4th bedroom—perfect for guests, teens, or a home office. Enjoy extras like A/C, a heated garage, and newer flooring on the main level and basement. With nothing left to do but move in, this is the one you've been waiting for! (id:39198)
Property Details
Interior
Features
Main level Floor
Living room
5.48 x 4.1Dining room
3.3 x 2.55Kitchen
3.92 x 2.67Property History
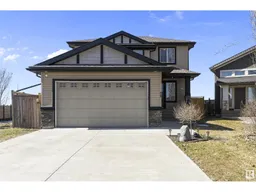 61
61
